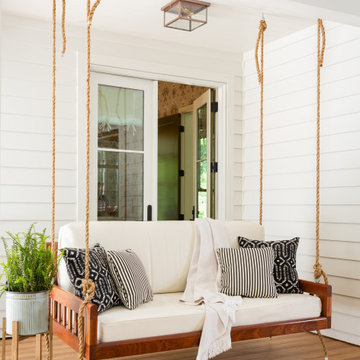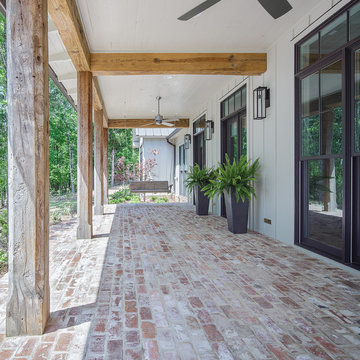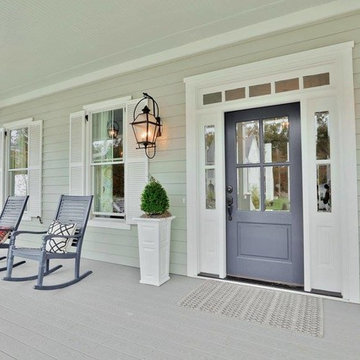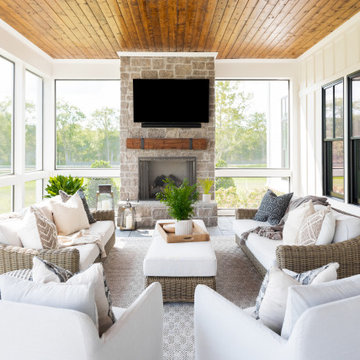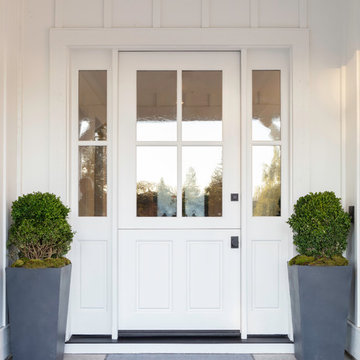Patii e Portici country bianchi - Foto e idee
Ordina per:Popolari oggi
1 - 20 di 813 foto

Photography by Laurey Glenn
Foto di un portico country di medie dimensioni e dietro casa con un giardino in vaso, pavimentazioni in pietra naturale e un tetto a sbalzo
Foto di un portico country di medie dimensioni e dietro casa con un giardino in vaso, pavimentazioni in pietra naturale e un tetto a sbalzo
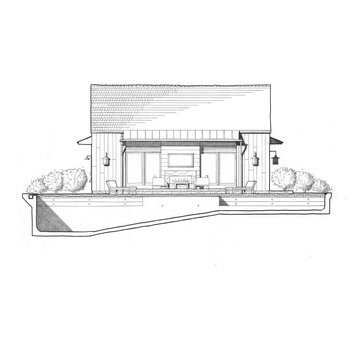
The drawing shows the simple, clean pool house design with the pool in section in the foreground. Robert Benson Photography.
Ispirazione per un portico country di medie dimensioni e nel cortile laterale con un portico chiuso
Ispirazione per un portico country di medie dimensioni e nel cortile laterale con un portico chiuso
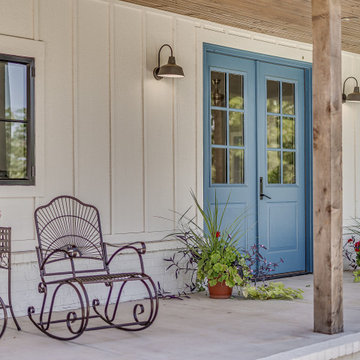
Front door entry of modern farmhouse
Idee per un grande portico country davanti casa con lastre di cemento e un tetto a sbalzo
Idee per un grande portico country davanti casa con lastre di cemento e un tetto a sbalzo
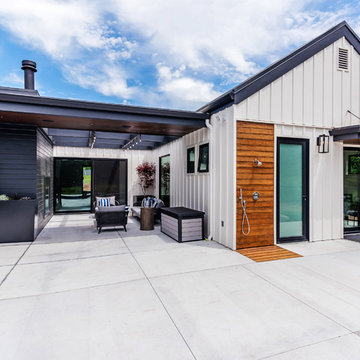
private patio retreat
Esempio di un piccolo patio o portico country dietro casa con lastre di cemento e un tetto a sbalzo
Esempio di un piccolo patio o portico country dietro casa con lastre di cemento e un tetto a sbalzo

Amazing front porch of a modern farmhouse built by Steve Powell Homes (www.stevepowellhomes.com). Photo Credit: David Cannon Photography (www.davidcannonphotography.com)
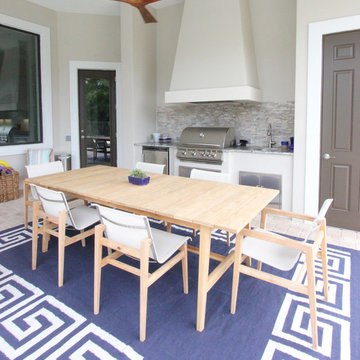
Idee per un ampio patio o portico country dietro casa con pavimentazioni in pietra naturale e un tetto a sbalzo

This new house is reminiscent of the farm type houses in the Napa Valley. Although the new house is a more sophisticated design, it still remains simple in plan and overall shape. At the front entrance an entry vestibule opens onto the Great Room with kitchen, dining and living areas. A media room, guest room and small bath are also on the ground floor. Pocketed lift and slide doors and windows provide large openings leading out to a trellis covered rear deck and steps down to a lawn and pool with views of the vineyards beyond.
The second floor includes a master bedroom and master bathroom with a covered porch, an exercise room, a laundry and two children’s bedrooms each with their own bathroom
Benjamin Dhong of Benjamin Dhong Interiors worked with the owner on colors, interior finishes such as tile, stone, flooring, countertops, decorative light fixtures, some cabinet design and furnishings
Photos by Adrian Gregorutti

Esempio di un portico country di medie dimensioni e dietro casa con un portico chiuso, un tetto a sbalzo e parapetto in materiali misti
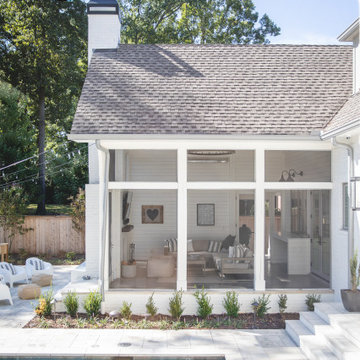
MOSAIC Design + Build recently completed the construction of a custom designed new home. The completed project is a magnificent home that uses the entire site wisely and meets every need of the clients and their family. We believe in a high level of service and pay close attention to even the smallest of details. Consider MOSAIC Design + Build for your new home project.
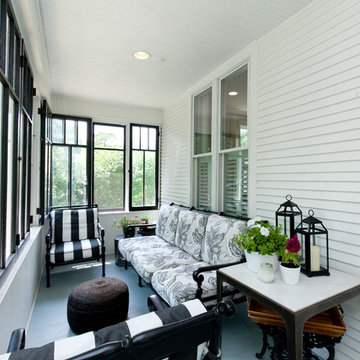
Who wouldn't love to sit and relax on this beautiful farmhouse porch surrounded by modern black windows?
Meyer Design
Photos: Jody Kmetz
Foto di un piccolo portico country davanti casa con un portico chiuso e un tetto a sbalzo
Foto di un piccolo portico country davanti casa con un portico chiuso e un tetto a sbalzo

Photo: Meghan Bob Photo
Esempio di un grande patio o portico country dietro casa con pavimentazioni in cemento e un tetto a sbalzo
Esempio di un grande patio o portico country dietro casa con pavimentazioni in cemento e un tetto a sbalzo

Foto di un portico country di medie dimensioni e davanti casa con pedane, un tetto a sbalzo e con illuminazione
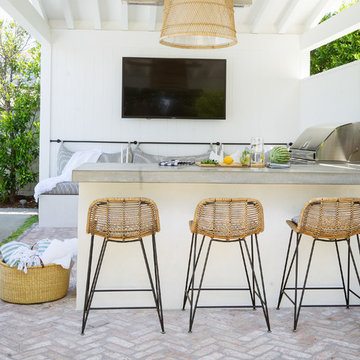
Photos: Lane Dittoe
Build: Christiano Homes
Interiors/ Styling: Mindy Gayer Design
Foto di un patio o portico country
Foto di un patio o portico country
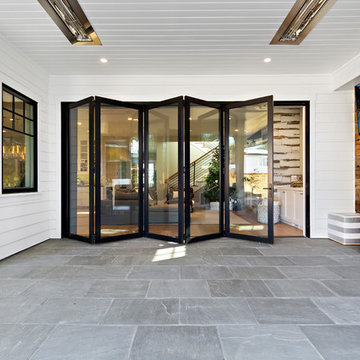
A modern farmhouse style home enjoys an extended living space created by AG Millworks Bi-Fold Patio Doors.
Photo by Danny Chung
Ispirazione per un patio o portico country di medie dimensioni e dietro casa con un caminetto, piastrelle e un tetto a sbalzo
Ispirazione per un patio o portico country di medie dimensioni e dietro casa con un caminetto, piastrelle e un tetto a sbalzo
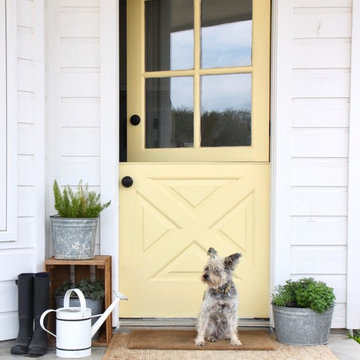
A wood Simpson Dutch door installed for this modern farmhouse mudroom entryway.
Esempio di un portico country di medie dimensioni e nel cortile laterale con un tetto a sbalzo
Esempio di un portico country di medie dimensioni e nel cortile laterale con un tetto a sbalzo
Patii e Portici country bianchi - Foto e idee
1
