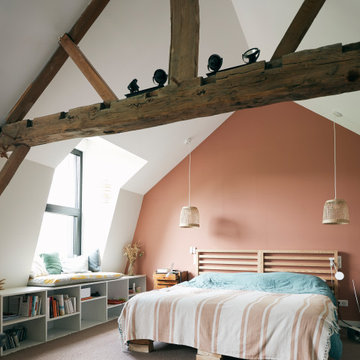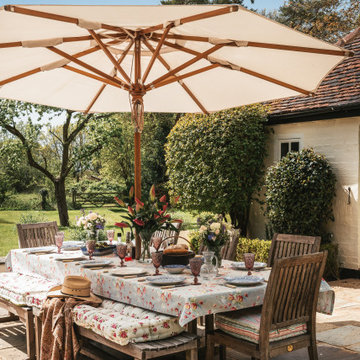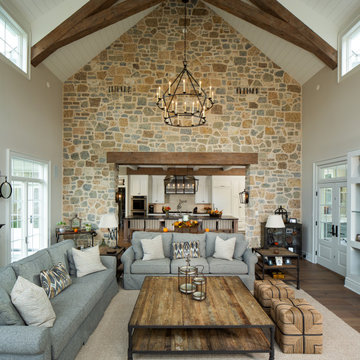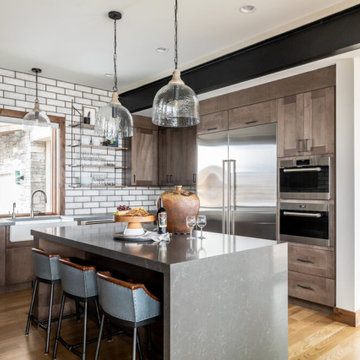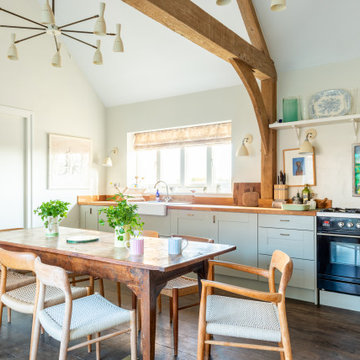763.902 Foto di case e interni country
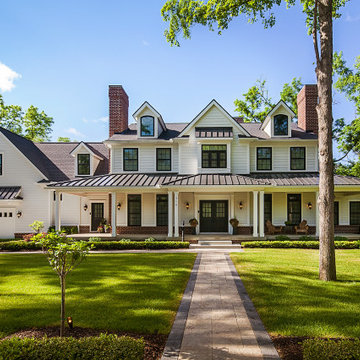
Luxury Modern Farmhouse - Located on a sprawling four-acre site in the Village of Milford, this 2019, 5,000-square-foot modern farmhouse looks like it’s been there forever. In fact, one of the main design goals was to honor the original, century old home that once sat on this spot.
White cement siding, black shingles and metal roof, black windows, and traditional red brick set the timeless tone. The front entrance completes the quintessential farmhouse feel with double, mullioned half glass front doors. A large front porch, gabled dormers and black, carriage style garage doors keep the theme intact. On the front elevation, faux carriage doors were built to add design integrity and charm.
A few of the additional perks of this pretty property include a spacious covered patio, complete with a fireplace and a built-in barbecue, topped by a tongue-and-groove ceiling with open timbers. A carriage house set to become a future recreational space and a finished, walkout basement provide many options for family gatherings or entertaining.
Thoughtful design carries through to the interior of this home as well. This home features a stunning, state of the art kitchen, first floor master, great room, and dining room, and separate library. Three additional bedroom suites, a dedicated playroom and a second laundry are located on the second floor. The basement was also finished with family fun and entertaining in mind. All three floors are tied together by 2 staircases. The staircase in the front foyer is a work of art with historic flair. Extended wainscoting, coffered ceilings, and custom built-ins are just a few of the authentic details added to this home. Warm knotty wood floors and brick fireplaces provide plenty of charm and country character.

This home in Napa off Silverado was rebuilt after burning down in the 2017 fires. Architect David Rulon, a former associate of Howard Backen, known for this Napa Valley industrial modern farmhouse style. Composed in mostly a neutral palette, the bones of this house are bathed in diffused natural light pouring in through the clerestory windows. Beautiful textures and the layering of pattern with a mix of materials add drama to a neutral backdrop. The homeowners are pleased with their open floor plan and fluid seating areas, which allow them to entertain large gatherings. The result is an engaging space, a personal sanctuary and a true reflection of it's owners' unique aesthetic.
Inspirational features are metal fireplace surround and book cases as well as Beverage Bar shelving done by Wyatt Studio, painted inset style cabinets by Gamma, moroccan CLE tile backsplash and quartzite countertops.

This home in Napa off Silverado was rebuilt after burning down in the 2017 fires. Architect David Rulon, a former associate of Howard Backen, known for this Napa Valley industrial modern farmhouse style. Composed in mostly a neutral palette, the bones of this house are bathed in diffused natural light pouring in through the clerestory windows. Beautiful textures and the layering of pattern with a mix of materials add drama to a neutral backdrop. The homeowners are pleased with their open floor plan and fluid seating areas, which allow them to entertain large gatherings. The result is an engaging space, a personal sanctuary and a true reflection of it's owners' unique aesthetic.
Inspirational features are metal fireplace surround and book cases as well as Beverage Bar shelving done by Wyatt Studio, painted inset style cabinets by Gamma, moroccan CLE tile backsplash and quartzite countertops.
Trova il professionista locale adatto per il tuo progetto

Esempio di un ingresso con anticamera country con pareti blu, parquet chiaro, pavimento marrone e pareti in perlinato

Builder: Michels Homes
Architecture: Alexander Design Group
Photography: Scott Amundson Photography
Immagine di un piccolo bagno di servizio country con ante con riquadro incassato, ante in legno scuro, WC monopezzo, piastrelle nere, pavimento in vinile, lavabo sottopiano, top in granito, pavimento multicolore, top nero, mobile bagno incassato e carta da parati
Immagine di un piccolo bagno di servizio country con ante con riquadro incassato, ante in legno scuro, WC monopezzo, piastrelle nere, pavimento in vinile, lavabo sottopiano, top in granito, pavimento multicolore, top nero, mobile bagno incassato e carta da parati

Foto di una grande stanza da bagno padronale country con ante con riquadro incassato, ante grigie, vasca freestanding, pareti bianche, lavabo sottopiano, pavimento bianco, porta doccia a battente, top bianco, un lavabo, mobile bagno incassato, travi a vista, soffitto a volta, doccia ad angolo e piastrelle bianche
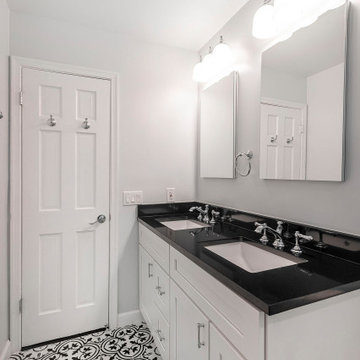
Modern farmhouse bathroom project with black and white flower patterned tiles,
white built-in vanity, black engineered quartz, recessed medicine cabinets, polished chrome fixtures, walk-in shower with sliding glass door, subway wall tiles and black pebble shower floor tiles.
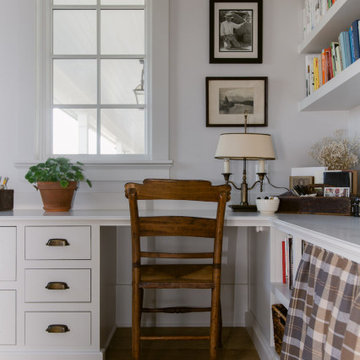
Foto di un piccolo studio country con pareti grigie, parquet chiaro, nessun camino, scrivania incassata e pavimento marrone
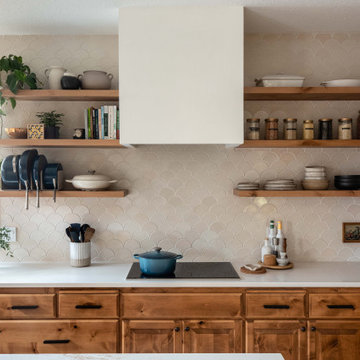
When you’re turning out the type of recipes found on Caitlin Shoemaker’s website and social feeds, From My Bowl, you need a kitchen as Instagram-worthy as your food. Caitlin renovated her Washington state kitchen with an Ogee Drop tile backsplash in warm Magnolia for a cozy, rustic space to inspire her culinary creations
DESIGN + Image
Caitlin Shoemaker
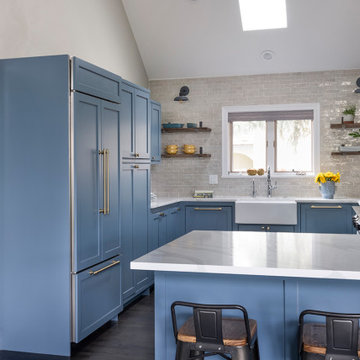
Phillipsburg blue cabinets with dark oak flooring and gorgeous Cle Tile zellige tiles
Immagine di una cucina ad U country di medie dimensioni con lavello stile country, ante in stile shaker, ante blu, top in quarzo composito, paraspruzzi bianco, paraspruzzi con piastrelle diamantate, elettrodomestici da incasso, parquet scuro, pavimento marrone, top bianco e soffitto a volta
Immagine di una cucina ad U country di medie dimensioni con lavello stile country, ante in stile shaker, ante blu, top in quarzo composito, paraspruzzi bianco, paraspruzzi con piastrelle diamantate, elettrodomestici da incasso, parquet scuro, pavimento marrone, top bianco e soffitto a volta
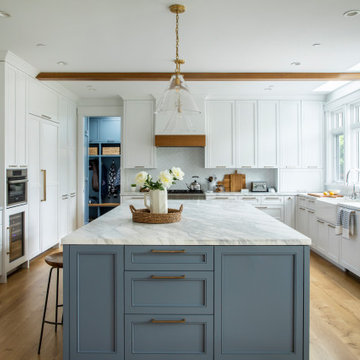
Esempio di un grande cucina con isola centrale country con top in marmo, elettrodomestici in acciaio inossidabile, pavimento in legno massello medio, top multicolore, lavello stile country, ante in stile shaker, ante bianche, paraspruzzi bianco e paraspruzzi con piastrelle in ceramica
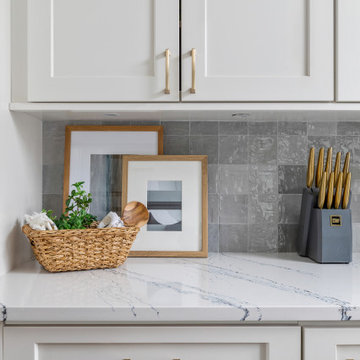
Esempio di una piccola cucina country con lavello sottopiano, ante in stile shaker, ante bianche, top in quarzo composito, paraspruzzi grigio, paraspruzzi con piastrelle in ceramica, elettrodomestici in acciaio inossidabile, pavimento in legno massello medio e top bianco
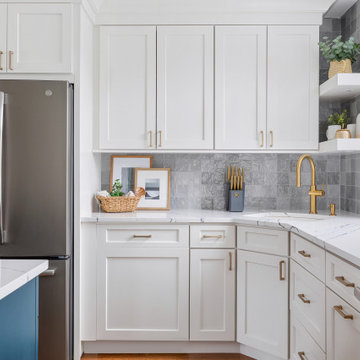
Immagine di una piccola cucina country con lavello sottopiano, ante in stile shaker, ante bianche, top in quarzo composito, paraspruzzi grigio, paraspruzzi con piastrelle in ceramica, elettrodomestici in acciaio inossidabile, pavimento in legno massello medio e top bianco
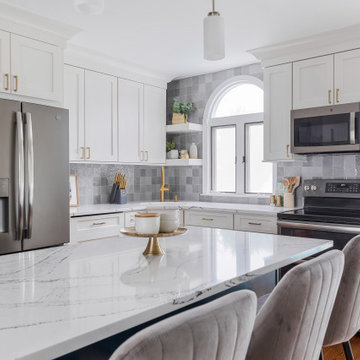
Foto di una piccola cucina country con lavello sottopiano, ante in stile shaker, ante bianche, top in quarzo composito, paraspruzzi grigio, paraspruzzi con piastrelle in ceramica, elettrodomestici in acciaio inossidabile, pavimento in legno massello medio e top bianco
763.902 Foto di case e interni country
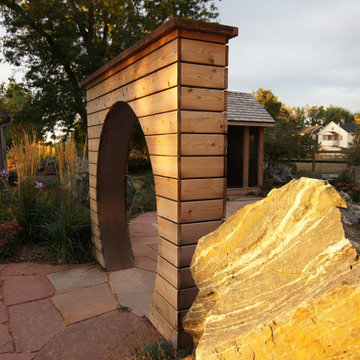
The transition from the resident's private spaces to the Tai Chi Studio areas is experienced through the moongate.
Idee per un ampio giardino xeriscape country dietro casa con cancello e pavimentazioni in pietra naturale
Idee per un ampio giardino xeriscape country dietro casa con cancello e pavimentazioni in pietra naturale
144


















