1.394 Foto di ingressi e corridoi country con pareti beige
Filtra anche per:
Budget
Ordina per:Popolari oggi
1 - 20 di 1.394 foto
1 di 3

Photo by Read McKendree
Idee per un ingresso country con pareti beige, una porta singola, una porta in legno scuro, pavimento grigio, soffitto in perlinato e pareti in legno
Idee per un ingresso country con pareti beige, una porta singola, una porta in legno scuro, pavimento grigio, soffitto in perlinato e pareti in legno

Mudroom featuring hickory cabinetry, mosaic tile flooring, black shiplap, wall hooks, and gold light fixtures.
Idee per un grande ingresso con anticamera country con pareti beige, pavimento in gres porcellanato, pavimento multicolore e pareti in perlinato
Idee per un grande ingresso con anticamera country con pareti beige, pavimento in gres porcellanato, pavimento multicolore e pareti in perlinato

Rob Karosis
Ispirazione per un ingresso con anticamera country con pareti beige, una porta singola e una porta bianca
Ispirazione per un ingresso con anticamera country con pareti beige, una porta singola e una porta bianca
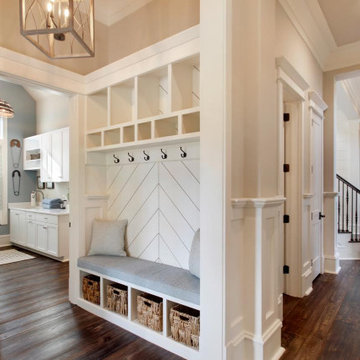
Ispirazione per un ingresso con anticamera country con pareti beige, parquet scuro e pavimento marrone

Elizabeth Steiner Photography
Esempio di un grande ingresso con anticamera country con pareti beige, pavimento con piastrelle in ceramica, una porta singola, una porta nera e pavimento nero
Esempio di un grande ingresso con anticamera country con pareti beige, pavimento con piastrelle in ceramica, una porta singola, una porta nera e pavimento nero

Off the main entry, enter the mud room to access four built-in lockers with a window seat, making getting in and out the door a breeze. Custom barn doors flank the doorway and add a warm farmhouse flavor.
For more photos of this project visit our website: https://wendyobrienid.com.
Photography by Valve Interactive: https://valveinteractive.com/

This Beautiful Country Farmhouse rests upon 5 acres among the most incredible large Oak Trees and Rolling Meadows in all of Asheville, North Carolina. Heart-beats relax to resting rates and warm, cozy feelings surplus when your eyes lay on this astounding masterpiece. The long paver driveway invites with meticulously landscaped grass, flowers and shrubs. Romantic Window Boxes accentuate high quality finishes of handsomely stained woodwork and trim with beautifully painted Hardy Wood Siding. Your gaze enhances as you saunter over an elegant walkway and approach the stately front-entry double doors. Warm welcomes and good times are happening inside this home with an enormous Open Concept Floor Plan. High Ceilings with a Large, Classic Brick Fireplace and stained Timber Beams and Columns adjoin the Stunning Kitchen with Gorgeous Cabinets, Leathered Finished Island and Luxurious Light Fixtures. There is an exquisite Butlers Pantry just off the kitchen with multiple shelving for crystal and dishware and the large windows provide natural light and views to enjoy. Another fireplace and sitting area are adjacent to the kitchen. The large Master Bath boasts His & Hers Marble Vanity’s and connects to the spacious Master Closet with built-in seating and an island to accommodate attire. Upstairs are three guest bedrooms with views overlooking the country side. Quiet bliss awaits in this loving nest amiss the sweet hills of North Carolina.

This 3,036 sq. ft custom farmhouse has layers of character on the exterior with metal roofing, cedar impressions and board and batten siding details. Inside, stunning hickory storehouse plank floors cover the home as well as other farmhouse inspired design elements such as sliding barn doors. The house has three bedrooms, two and a half bathrooms, an office, second floor laundry room, and a large living room with cathedral ceilings and custom fireplace.
Photos by Tessa Manning

This home is full of clean lines, soft whites and grey, & lots of built-in pieces. Large entry area with message center, dual closets, custom bench with hooks and cubbies to keep organized. Living room fireplace with shiplap, custom mantel and cabinets, and white brick.
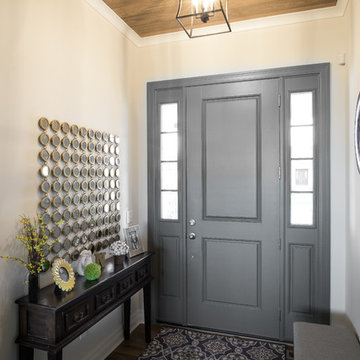
Shane Organ Photo
Ispirazione per una porta d'ingresso country di medie dimensioni con pareti beige, parquet scuro, una porta singola e una porta grigia
Ispirazione per una porta d'ingresso country di medie dimensioni con pareti beige, parquet scuro, una porta singola e una porta grigia
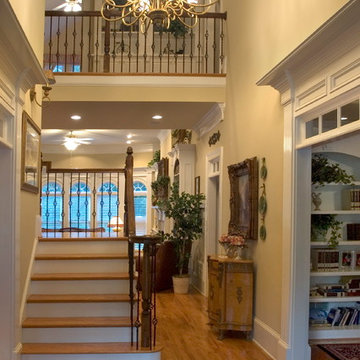
Atlanta Custom Builder, Quality Homes Built with Traditional Values
Location: 12850 Highway 9
Suite 600-314
Alpharetta, GA 30004
Esempio di un grande ingresso country con pareti beige, pavimento in legno massello medio, una porta a due ante e una porta in legno scuro
Esempio di un grande ingresso country con pareti beige, pavimento in legno massello medio, una porta a due ante e una porta in legno scuro

Ispirazione per una porta d'ingresso country di medie dimensioni con pareti beige, parquet chiaro, una porta singola e una porta in legno scuro
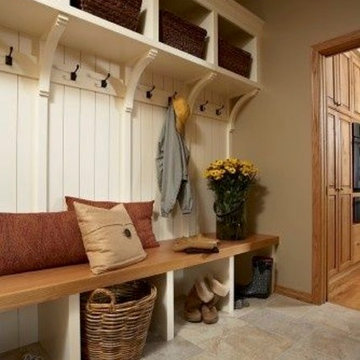
Idee per un ingresso o corridoio country di medie dimensioni con pareti beige e pavimento con piastrelle in ceramica
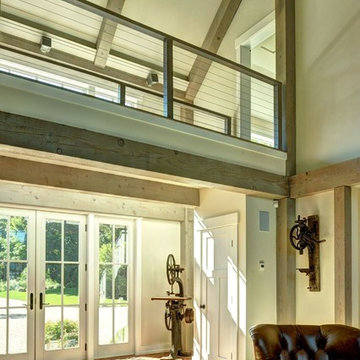
Barn House Entry with Brick Floor
Chris Foster Photography
Foto di un grande ingresso country con pareti beige, pavimento in mattoni, una porta a due ante e una porta bianca
Foto di un grande ingresso country con pareti beige, pavimento in mattoni, una porta a due ante e una porta bianca
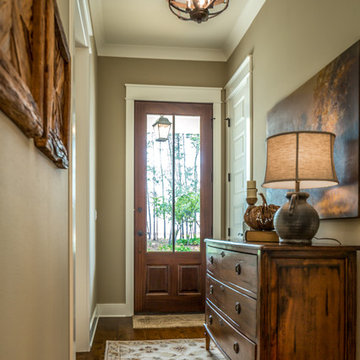
Chris Foster Photography
Idee per una porta d'ingresso country di medie dimensioni con pareti beige, pavimento in legno massello medio, una porta singola e una porta in legno bruno
Idee per una porta d'ingresso country di medie dimensioni con pareti beige, pavimento in legno massello medio, una porta singola e una porta in legno bruno
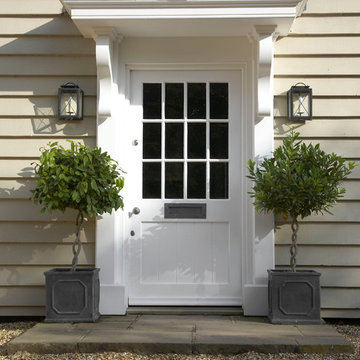
Foto di una porta d'ingresso country con una porta singola, una porta bianca e pareti beige

Lisa Romerein
Immagine di un ingresso o corridoio country con pareti beige, una porta singola e una porta in vetro
Immagine di un ingresso o corridoio country con pareti beige, una porta singola e una porta in vetro

© www.edwardcaldwellphoto.com
Esempio di un ingresso con anticamera country con pareti beige, una porta singola e una porta in vetro
Esempio di un ingresso con anticamera country con pareti beige, una porta singola e una porta in vetro
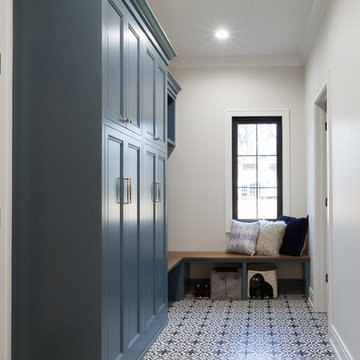
Elizabeth Steiner Photography
Esempio di un grande ingresso con anticamera country con pareti beige, pavimento con piastrelle in ceramica, una porta singola, una porta nera e pavimento nero
Esempio di un grande ingresso con anticamera country con pareti beige, pavimento con piastrelle in ceramica, una porta singola, una porta nera e pavimento nero

Between flights of stairs, this adorable modern farmhouse landing is styled with vintage and industrial accents, giant rustic console table, warm lighting, oversized wood mirror and a pop of greenery.
For more photos of this project visit our website: https://wendyobrienid.com.
Photography by Valve Interactive: https://valveinteractive.com/
1.394 Foto di ingressi e corridoi country con pareti beige
1