3.764 Foto di ingressi e corridoi country di medie dimensioni
Filtra anche per:
Budget
Ordina per:Popolari oggi
1 - 20 di 3.764 foto
1 di 3

Architectural advisement, Interior Design, Custom Furniture Design & Art Curation by Chango & Co
Photography by Sarah Elliott
See the feature in Rue Magazine

Marcell Puzsar, Bright Room Photography
Immagine di una porta d'ingresso country di medie dimensioni con una porta singola, una porta in legno scuro, pavimento beige e pavimento in legno massello medio
Immagine di una porta d'ingresso country di medie dimensioni con una porta singola, una porta in legno scuro, pavimento beige e pavimento in legno massello medio

Ispirazione per un ingresso country di medie dimensioni con pareti bianche, parquet chiaro, una porta singola, una porta in vetro e pavimento beige

Immagine di un ingresso country di medie dimensioni con pareti bianche, parquet chiaro, una porta singola, una porta bianca e pavimento beige

Ispirazione per un ingresso con anticamera country di medie dimensioni con pareti bianche, pavimento in mattoni e pavimento rosso
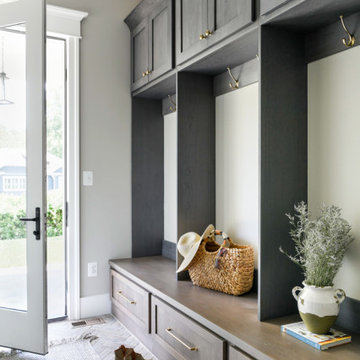
This farmhouse designed by our Virginia interior design studio showcases custom, traditional style with modern accents. The laundry room was given an interesting interplay of patterns and texture with a grey mosaic tile backsplash and printed tiled flooring. The dark cabinetry provides adequate storage and style. All the bathrooms are bathed in light palettes with hints of coastal color, while the mudroom features a grey and wood palette with practical built-in cabinets and cubbies. The kitchen is all about sleek elegance with a light palette and oversized pendants with metal accents.
---
Project designed by Vienna interior design studio Amy Peltier Interior Design & Home. They serve Mclean, Vienna, Bethesda, DC, Potomac, Great Falls, Chevy Chase, Rockville, Oakton, Alexandria, and the surrounding area.
---
For more about Amy Peltier Interior Design & Home, click here: https://peltierinteriors.com/
To learn more about this project, click here:
https://peltierinteriors.com/portfolio/vienna-interior-modern-farmhouse/
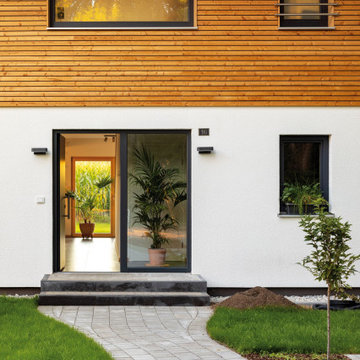
Ein Bauplatz am Ortsrand mit wunderschönem alten Baumbestand. Einen besseren Standort für das Konzept des Regnauer Musterhauses Liesl kann es nicht geben. Hier ist die Baufamilie „dahoam“. In ihrem modernen Landhaus – basierend auf Traditionellem.
Die Grundfläche ist etwas kompakter geschnitten, die Raumaufteilung auch auf leicht kleinerer Fläche immer noch sehr großzügig.
Die Variabilität des ursprünglichen Grundrisses wurde genutzt für die Umsetzung eigener Ideen, die ganz den persönlichen Bedürfnissen Rechnung tragen.
Auch die äußere Gestalt des Hauses zeigt eine eigene Handschrift. Zu sehen an der Auslegung des Balkons, der eleganten Holzverschalung im Obergeschoss und weiteren Details, die erkennbar sachlicher gehalten sind – gelungen, stimmig, individuell.

The entryway, living, and dining room in this Chevy Chase home were renovated with structural changes to accommodate a family of five. It features a bright palette, functional furniture, a built-in BBQ/grill, and statement lights.
Project designed by Courtney Thomas Design in La Cañada. Serving Pasadena, Glendale, Monrovia, San Marino, Sierra Madre, South Pasadena, and Altadena.
For more about Courtney Thomas Design, click here: https://www.courtneythomasdesign.com/
To learn more about this project, click here:
https://www.courtneythomasdesign.com/portfolio/home-renovation-la-canada/

Immagine di un corridoio country di medie dimensioni con pareti bianche, pavimento in legno massello medio e pavimento marrone
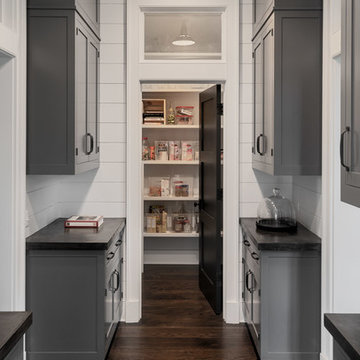
Pantry with gray cabinets and hardwood flooring.
Photographer: Rob Karosis
Idee per un ingresso o corridoio country di medie dimensioni con pareti bianche, parquet scuro e pavimento marrone
Idee per un ingresso o corridoio country di medie dimensioni con pareti bianche, parquet scuro e pavimento marrone
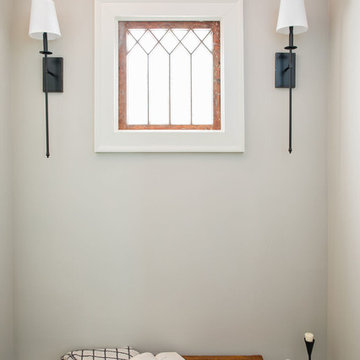
For the entry into the master we created this small moment to rest and reflect. Brick pavers on the barrel vault complement the vintage stain glass window.
Photo-Rustic White Photography
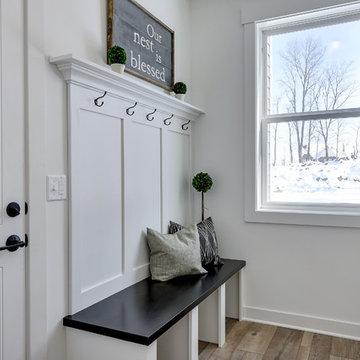
We brought in black accents in furniture and decor throughout the main level of this modern farmhouse. The deacon's bench and custom initial handpainted wood sign tie the black fixtures and railings together.

Off the main entry, enter the mud room to access four built-in lockers with a window seat, making getting in and out the door a breeze. Custom barn doors flank the doorway and add a warm farmhouse flavor.
For more photos of this project visit our website: https://wendyobrienid.com.
Photography by Valve Interactive: https://valveinteractive.com/
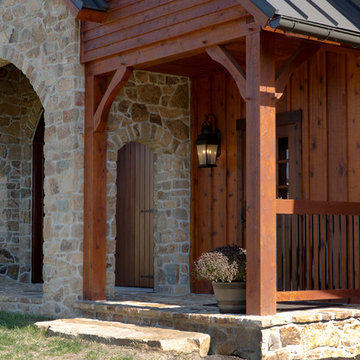
Esempio di una porta d'ingresso country di medie dimensioni con una porta a due ante e una porta in legno scuro
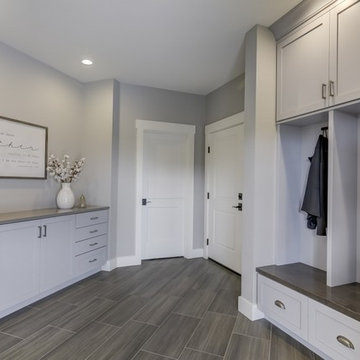
Ispirazione per un ingresso con anticamera country di medie dimensioni con pareti grigie, pavimento in gres porcellanato, una porta singola, una porta bianca e pavimento marrone
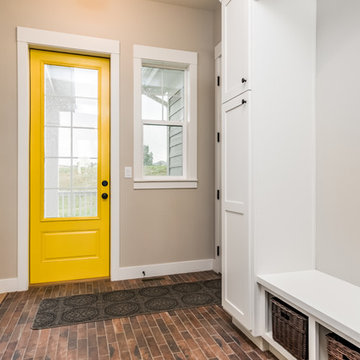
Ispirazione per una porta d'ingresso country di medie dimensioni con pareti grigie, una porta singola, una porta gialla e pavimento marrone
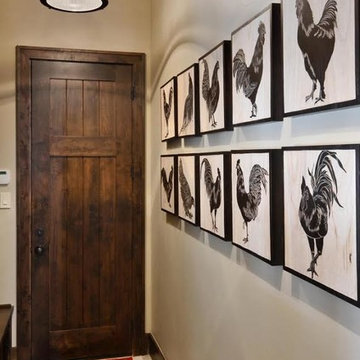
Ispirazione per un ingresso con anticamera country di medie dimensioni con pareti beige, pavimento con piastrelle in ceramica, una porta singola, una porta in legno scuro e pavimento beige
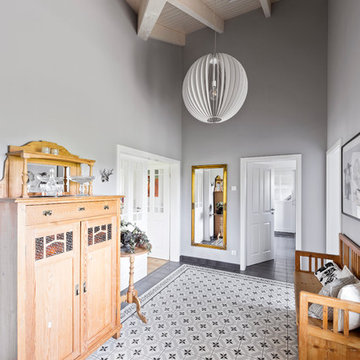
sebastian kolm architekturfotografie Holzmöbel
Ispirazione per un ingresso o corridoio country di medie dimensioni con pareti grigie, pavimento in gres porcellanato e pavimento grigio
Ispirazione per un ingresso o corridoio country di medie dimensioni con pareti grigie, pavimento in gres porcellanato e pavimento grigio

Photo by Ethington
Idee per una porta d'ingresso country di medie dimensioni con una porta nera, pareti bianche, pavimento in cemento, una porta singola e pavimento grigio
Idee per una porta d'ingresso country di medie dimensioni con una porta nera, pareti bianche, pavimento in cemento, una porta singola e pavimento grigio

Ispirazione per un ingresso con anticamera country di medie dimensioni con pareti grigie, pavimento in mattoni, una porta singola e una porta in vetro
3.764 Foto di ingressi e corridoi country di medie dimensioni
1