943 Foto di ingressi e corridoi country con una porta a due ante
Filtra anche per:
Budget
Ordina per:Popolari oggi
1 - 20 di 943 foto
1 di 3

Red double doors leading into the foyer with stairs going up to the second floor.
Photographer: Rob Karosis
Immagine di un grande ingresso country con pareti bianche, parquet scuro, una porta a due ante, una porta rossa e pavimento marrone
Immagine di un grande ingresso country con pareti bianche, parquet scuro, una porta a due ante, una porta rossa e pavimento marrone
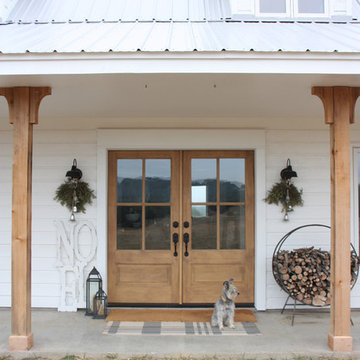
Beautiful french Simpson doors installed for this modern farmhouse main entrance.
Idee per un ingresso o corridoio country con pareti bianche, una porta a due ante e una porta in legno bruno
Idee per un ingresso o corridoio country con pareti bianche, una porta a due ante e una porta in legno bruno

Front door is a pair of 36" x 96" x 2 1/4" DSA Master Crafted Door with 3-point locking mechanism, (6) divided lites, and (1) raised panel at lower part of the doors in knotty alder. Photo by Mike Kaskel

Foto di una porta d'ingresso country con pareti bianche, pavimento in legno massello medio, una porta a due ante, una porta in vetro e pavimento marrone

Immagine di un ingresso country con pareti bianche, una porta a due ante, una porta nera e pavimento marrone

This Beautiful Country Farmhouse rests upon 5 acres among the most incredible large Oak Trees and Rolling Meadows in all of Asheville, North Carolina. Heart-beats relax to resting rates and warm, cozy feelings surplus when your eyes lay on this astounding masterpiece. The long paver driveway invites with meticulously landscaped grass, flowers and shrubs. Romantic Window Boxes accentuate high quality finishes of handsomely stained woodwork and trim with beautifully painted Hardy Wood Siding. Your gaze enhances as you saunter over an elegant walkway and approach the stately front-entry double doors. Warm welcomes and good times are happening inside this home with an enormous Open Concept Floor Plan. High Ceilings with a Large, Classic Brick Fireplace and stained Timber Beams and Columns adjoin the Stunning Kitchen with Gorgeous Cabinets, Leathered Finished Island and Luxurious Light Fixtures. There is an exquisite Butlers Pantry just off the kitchen with multiple shelving for crystal and dishware and the large windows provide natural light and views to enjoy. Another fireplace and sitting area are adjacent to the kitchen. The large Master Bath boasts His & Hers Marble Vanity’s and connects to the spacious Master Closet with built-in seating and an island to accommodate attire. Upstairs are three guest bedrooms with views overlooking the country side. Quiet bliss awaits in this loving nest amiss the sweet hills of North Carolina.

The grand entry sets the tone as you enter this fresh modern farmhouse with high ceilings, clerestory windows, rustic wood tones with an air of European flavor. The large-scale original artwork compliments a trifecta of iron furnishings and the multi-pendant light fixture.
For more photos of this project visit our website: https://wendyobrienid.com.

Idee per un ingresso country con pareti bianche, pavimento in legno massello medio, una porta a due ante, una porta in legno bruno e pavimento marrone

Casey Dunn Photography
Foto di un grande ingresso country con una porta a due ante, una porta in vetro, pareti bianche, parquet chiaro e pavimento beige
Foto di un grande ingresso country con una porta a due ante, una porta in vetro, pareti bianche, parquet chiaro e pavimento beige

Esempio di un grande ingresso country con pareti bianche, pavimento in legno massello medio, una porta a due ante, una porta in legno scuro, pavimento marrone e pareti in legno

Inspired by the majesty of the Northern Lights and this family's everlasting love for Disney, this home plays host to enlighteningly open vistas and playful activity. Like its namesake, the beloved Sleeping Beauty, this home embodies family, fantasy and adventure in their truest form. Visions are seldom what they seem, but this home did begin 'Once Upon a Dream'. Welcome, to The Aurora.
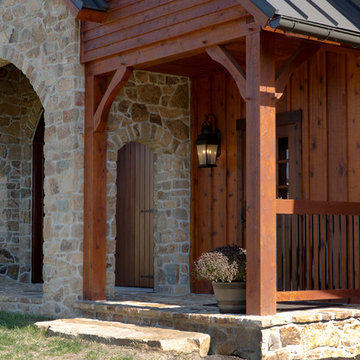
Esempio di una porta d'ingresso country di medie dimensioni con una porta a due ante e una porta in legno scuro

Immagine di un ingresso country di medie dimensioni con pareti grigie, pavimento in legno massello medio, una porta a due ante, una porta in legno bruno, pavimento marrone e soffitto in legno
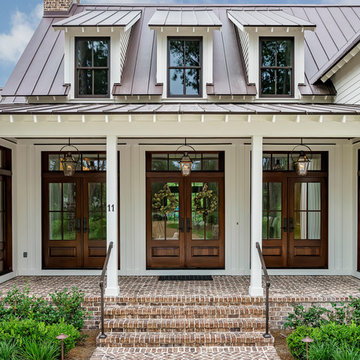
Photo: Tom Jenkins
TomJenkinsksFilms.com
Foto di una grande porta d'ingresso country con una porta a due ante e una porta in legno scuro
Foto di una grande porta d'ingresso country con una porta a due ante e una porta in legno scuro

Esempio di un grande ingresso country con pareti grigie, pavimento in legno massello medio, una porta a due ante, una porta in legno scuro, pavimento marrone e pannellatura
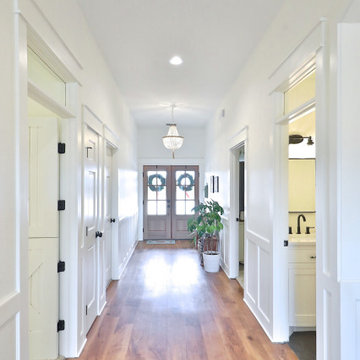
Immagine di una grande porta d'ingresso country con pareti bianche, pavimento in vinile, una porta a due ante, una porta in legno scuro e pavimento marrone
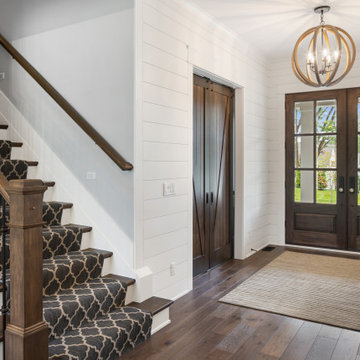
Ispirazione per un ingresso o corridoio country con una porta a due ante, una porta in legno scuro e pareti in perlinato

Immagine di un ingresso country con una porta a due ante, una porta in legno scuro, pavimento grigio e soffitto in legno
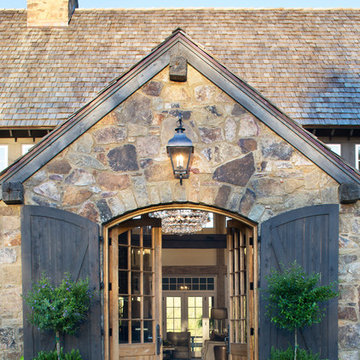
Designed to appear as a barn and function as an entertainment space and provide places for guests to stay. Once the estate is complete this will look like the barn for the property. Inspired by old stone Barns of New England we used reclaimed wood timbers and siding inside.
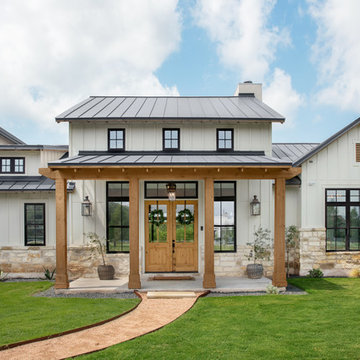
Ispirazione per una porta d'ingresso country con pareti bianche, una porta a due ante e una porta in legno bruno
943 Foto di ingressi e corridoi country con una porta a due ante
1