Home Theatre aperti - Foto e idee per arredare
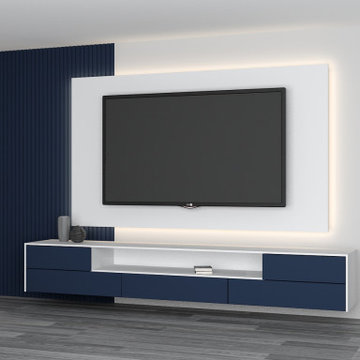
Upgrade your living room with our sleek and modern Wall Mounted TV Unit. Boasting a Marine Blue and Alpine White finish, this unit is designed to complement any decor. The back panels offer minimal storage space while maintaining a clean and minimal look. It is perfect for those looking to save space and create a contemporary feel in their home.
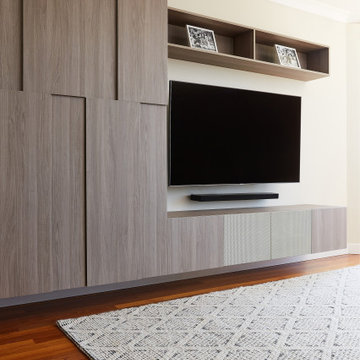
Home Theatre custom joinery and cabinetry
Esempio di un home theatre chic aperto con TV a parete
Esempio di un home theatre chic aperto con TV a parete
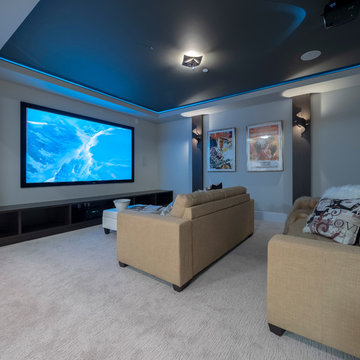
Foto di un home theatre minimal di medie dimensioni e aperto con pareti grigie, moquette, TV a parete e pavimento grigio
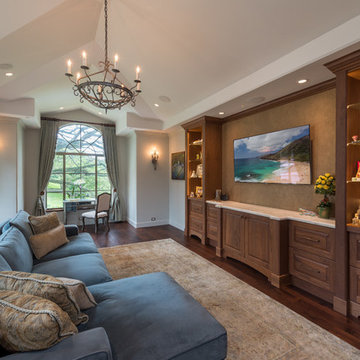
Augie Salbosa
Idee per un home theatre mediterraneo di medie dimensioni e aperto con pavimento in legno massello medio, TV a parete e pavimento marrone
Idee per un home theatre mediterraneo di medie dimensioni e aperto con pavimento in legno massello medio, TV a parete e pavimento marrone
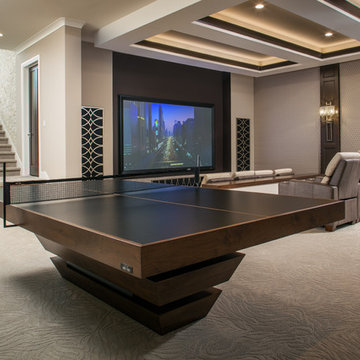
Foto di un grande home theatre design aperto con pareti beige, moquette, schermo di proiezione e pavimento beige
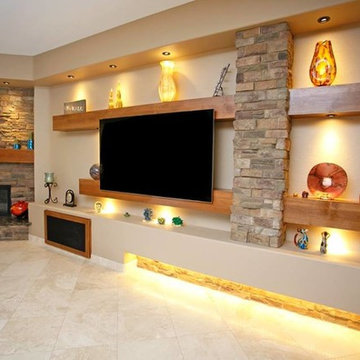
Esempio di un grande home theatre tradizionale aperto con pareti beige, pavimento con piastrelle in ceramica, parete attrezzata e pavimento beige
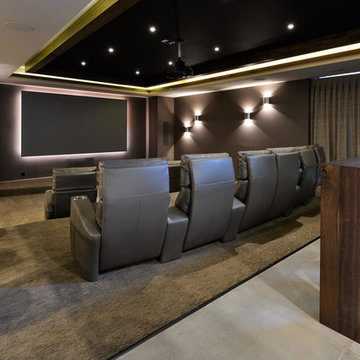
Foto di un grande home theatre design aperto con pareti beige, moquette, schermo di proiezione e pavimento beige
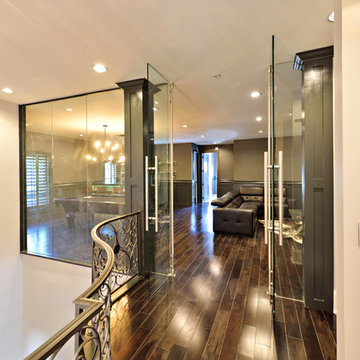
The remodel of this home included changes to almost every interior space as well as some exterior portions of the home. We worked closely with the homeowner to totally transform the home from a dated traditional look to a more contemporary, open design. This involved the removal of interior walls and adding lots of glass to maximize natural light and views to the exterior. The entry door was emphasized to be more visible from the street. The kitchen was completely redesigned with taller cabinets and more neutral tones for a brighter look. The lofted "Club Room" is a major feature of the home, accommodating a billiards table, movie projector and full wet bar. All of the bathrooms in the home were remodeled as well. Updates also included adding a covered lanai, outdoor kitchen, and living area to the back of the home.
Photo taken by Alex Andreakos of Design Styles Architecture

This lower level combines several areas into the perfect space to have a party or just hang out. The theater area features a starlight ceiling that even include a comet that passes through every minute. Premium sound and custom seating make it an amazing experience.
The sitting area has a brick wall and fireplace that is flanked by built in bookshelves. To the right, is a set of glass doors that open all of the way across. This expands the living area to the outside. Also, with the press of a button, blackout shades on all of the windows... turn day into night.
Seating around the bar makes playing a game of pool a real spectator sport... or just a place for some fun. The area also has a large workout room. Perfect for the times that pool isn't enough physical activity for you.
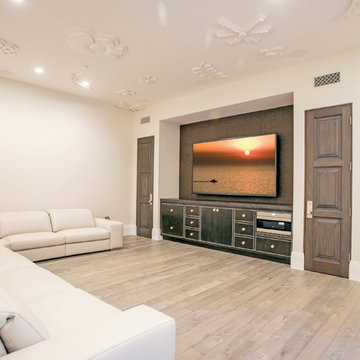
Entertainment Room with Built-In Storage Unit
General Contractor: McCaffery Home Builders
Ispirazione per un home theatre chic aperto e di medie dimensioni con TV a parete, pareti bianche e parquet chiaro
Ispirazione per un home theatre chic aperto e di medie dimensioni con TV a parete, pareti bianche e parquet chiaro
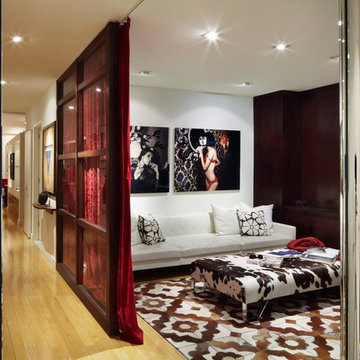
Good design must reflect the personality of the client. So when siblings purchased studios in Downtown by Philippe Starck, one of the first buildings to herald the revitalization of Manhattan’s Financial District, the aim was to create environments that were truly bespoke. The brother’s tastes jibed synchronously with the insouciant idea of France’s most popular prankster converting a building that once housed the buttoned-up offices of JP Morgan Chase. His collection of Takashi Murakami works, the gallery-like centerpiece of the main area, announces his boldness and flair up front, as do furnishings by Droog, Moooi and, of course Starck, as well as hide rugs and upholstery, and a predominantly red palette. His sister was after something soothing and discreet. So Axis Mundi responded with a neutrals and used glass to carve out a bedroom surrounded by drapes that transform it into a golden cocoon. Hide (albeit less flamboyantly applied) evokes a familial commonality, and built-in furniture and cabinetry optimize space restrictions inherent in studio apartments.
Design Team: John Beckmann, with Richard Rosenbloom
Photography: Mikiko Kikuyama
© Axis Mundi Design LLC
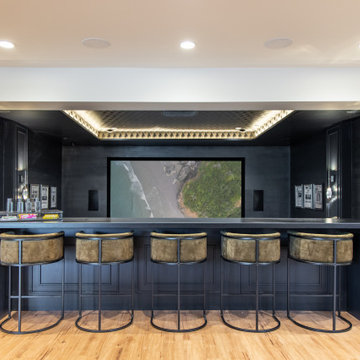
Esempio di un home theatre minimal aperto con pareti nere e schermo di proiezione
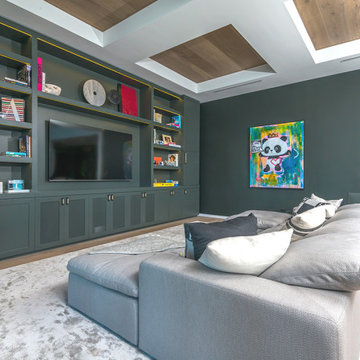
Welcome to the East Di Lido Residence in Miami, FL. This beautiful Mediterranean waterfront villa is nothing short of spectacular, as is its custom millwork.
The owners loved the built-in wall unit so much that they wanted us to do it again in the next house. The louvered teak double entry front gate, the custom bar with walnut wood slat facade & its matching back bar, the floor to ceiling shaker style wall unit with LED lights, and the floor to ceiling kitchen cabinetry make this residence a masterpiece.
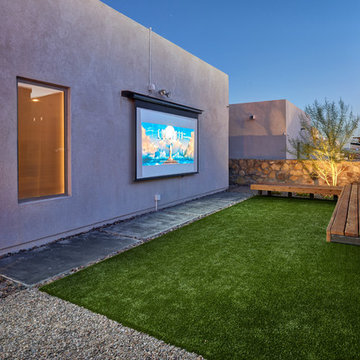
Cool & Contemporary is the vibe our clients were seeking out. Phase 1 complete for this El Paso Westside project. Consistent with the homes architecture and lifestyle creates a space to handle all occasions. Early morning coffee on the patio or around the firepit, smores, drinks, relaxing, reading & maybe a little dancing. Cedar planks set on raw steel post create a cozy atmosphere. Sitting or laying down on cushions and pillows atop the smooth buff leuders limestone bench with your feet popped up on the custom gas firepit. Raw steel veneer, limestone cap and stainless steel fire fixtures complete the sleek contemporary feels. Concrete steps & path lights beam up and accentuates the focal setting. To prep for phase 2, ground cover pathways and areas are ready for the new outdoor movie projector, more privacy, picnic area, permanent seating, landscape and lighting to come. Phase II complete...welcome to outdoor entertainment. Movies on the lawn with the family & football season will never be same here. This backyard doubles as an entertainment destination. Cantilever seating, lounging & privacy fence wraps up a party/cozy space. Plenty of room for friends and family
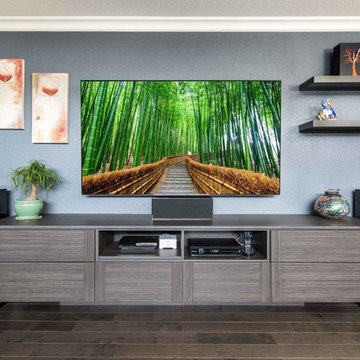
Photography by Karine Weiller
Idee per un home theatre minimal di medie dimensioni e aperto con pareti blu, pavimento in legno massello medio, TV a parete e pavimento marrone
Idee per un home theatre minimal di medie dimensioni e aperto con pareti blu, pavimento in legno massello medio, TV a parete e pavimento marrone
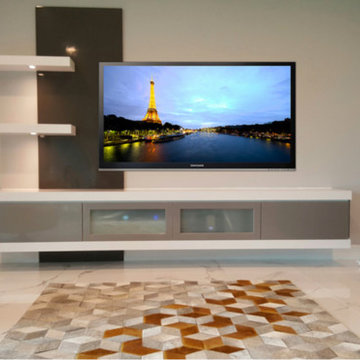
Modern home styling is more than just minimalist décor, as today’s designers seek a balance between sleek & showy; reserved & ambitious.
Immagine di un home theatre di medie dimensioni e aperto con pareti beige e TV a parete
Immagine di un home theatre di medie dimensioni e aperto con pareti beige e TV a parete
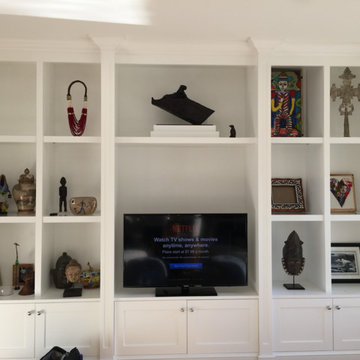
Esempio di un home theatre classico di medie dimensioni e aperto con pareti bianche, parete attrezzata e pavimento in legno massello medio
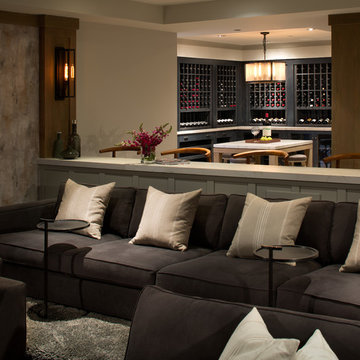
1st Place
Residential Space Over 3,500 square feet
Kellie McCormick, ASID
McCormick and Wright
Foto di un grande home theatre classico aperto con pareti grigie
Foto di un grande home theatre classico aperto con pareti grigie
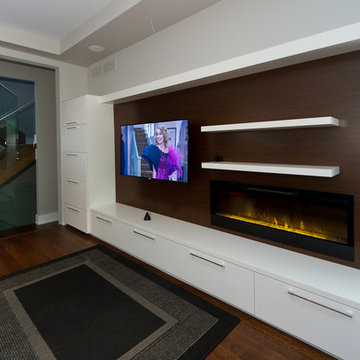
Modern white and wenge veneer tv unit.
Foto di un home theatre moderno di medie dimensioni e aperto con pareti grigie, parquet chiaro e TV a parete
Foto di un home theatre moderno di medie dimensioni e aperto con pareti grigie, parquet chiaro e TV a parete

Laurel Way Beverly Hills luxury home theater with glass wall garden view. Photo by William MacCollum.
Idee per un ampio home theatre moderno aperto con moquette, schermo di proiezione, pareti marroni e pavimento grigio
Idee per un ampio home theatre moderno aperto con moquette, schermo di proiezione, pareti marroni e pavimento grigio
Home Theatre aperti - Foto e idee per arredare
1