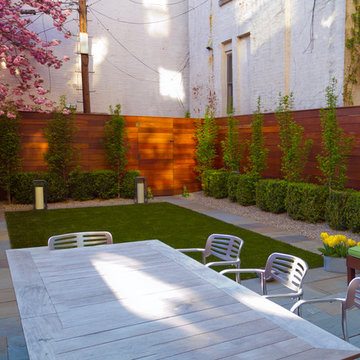Giardini sul tetto - Foto e idee
Filtra anche per:
Budget
Ordina per:Popolari oggi
1 - 20 di 2.417 foto
1 di 2

Brent A. Riechers
Immagine di un piccolo orto in giardino contemporaneo esposto in pieno sole sul tetto
Immagine di un piccolo orto in giardino contemporaneo esposto in pieno sole sul tetto
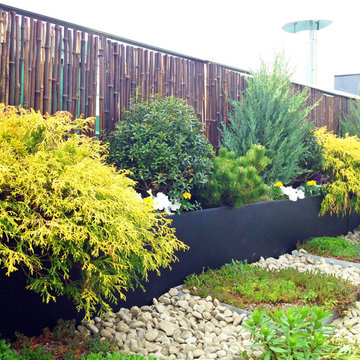
This TriBeCa roof garden design includes low-maintenance greenroof trays, a metal pergola, and lush plantings in black fiberglass planters. We also included a brown bamboo fence to help cover a less attractive existing fence. Plantings include white birch trees, blue junipers, variegated euonymus, ornamental grasses, Knockout roses, gold mop cyresses, boxwoods, dwarf pines, and purple and chartreuse heuchera. All of the planters are watered via an automated drip irrigation system. We also included up-lighting in the planters that is controlled on an automated timer. See more of our projects at www.amberfreda.com.
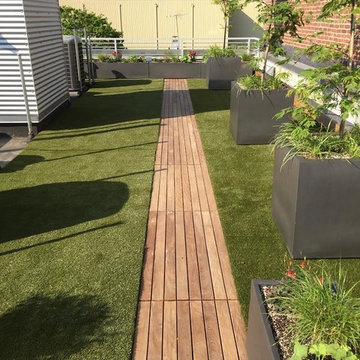
Foto di un grande giardino formale classico esposto a mezz'ombra sul tetto in estate con un giardino in vaso e pedane
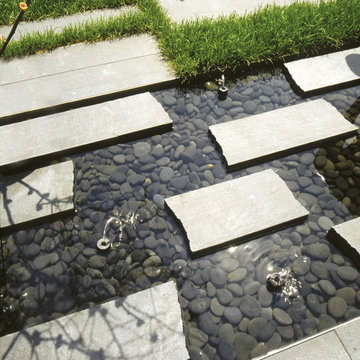
A roof terrace brings nature to an urban terrain,
forging relationships with surrounding high-rise buildings.
Foto di un giardino minimal di medie dimensioni e sul tetto con fontane e pavimentazioni in cemento
Foto di un giardino minimal di medie dimensioni e sul tetto con fontane e pavimentazioni in cemento
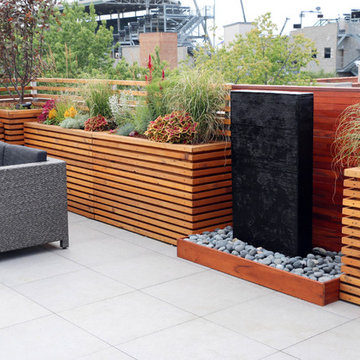
After removing an old wooden deck and re-sealing the roof membrane, we installed a low maintenance porcelain paver floor on a pedestal system to increase drainage, air circulation and overall weight dispersion of the garden elements. We fabricated custom cedar planter boxes with a cedar and steel railing to add height for increased safety. As you enter the space, the focal point of the garden is a sleek, modern water feature with a pretty Mexican pebble and tigerwood base. The unique outdoor kitchen is comprised of Tigerwood, cedar and stainless hardware. Tigerwood cladding on the door of an existing stand alone grill, creates the illusion of a built in grill, with beautiful cedar countertops on either side. Landscape lighting and an irrigation system keep the garden stunning day and night.
Jenn LassaJenn Lassa
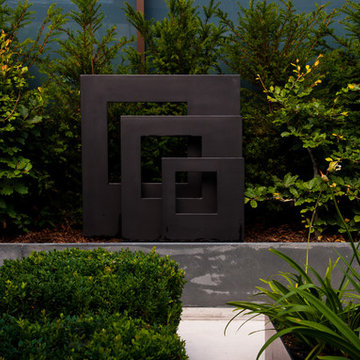
Chelsea Creek is the pinnacle of sophisticated living, these penthouse collection gardens, featuring stunning contemporary exteriors are London’s most elegant new dockside development, by St George Central London, they are due to be built in Autumn 2014
Following on from the success of her stunning contemporary Rooftop Garden at RHS Chelsea Flower Show 2012, Patricia Fox was commissioned by St George to design a series of rooftop gardens for their Penthouse Collection in London. Working alongside Tara Bernerd who has designed the interiors, and Broadway Malyon Architects, Patricia and her team have designed a series of London rooftop gardens, which although individually unique, have an underlying design thread, which runs throughout the whole series, providing a unified scheme across the development.
Inspiration was taken from both the architecture of the building, and from the interiors, and Aralia working as Landscape Architects developed a series of Mood Boards depicting materials, features, art and planting. This groundbreaking series of London rooftop gardens embraces the very latest in garden design, encompassing quality natural materials such as corten steel, granite and shot blasted glass, whilst introducing contemporary state of the art outdoor kitchens, outdoor fireplaces, water features and green walls. Garden Art also has a key focus within these London gardens, with the introduction of specially commissioned pieces for stone sculptures and unique glass art. The linear hard landscape design, with fluid rivers of under lit glass, relate beautifully to the linearity of the canals below.
The design for the soft landscaping schemes were challenging – the gardens needed to be relatively low maintenance, they needed to stand up to the harsh environment of a London rooftop location, whilst also still providing seasonality and all year interest. The planting scheme is linear, and highly contemporary in nature, evergreen planting provides all year structure and form, with warm rusts and burnt orange flower head’s providing a splash of seasonal colour, complementary to the features throughout.
Finally, an exquisite lighting scheme has been designed by Lighting IQ to define and enhance the rooftop spaces, and to provide beautiful night time lighting which provides the perfect ambiance for entertaining and relaxing in.
Aralia worked as Landscape Architects working within a multi-disciplinary consultant team which included Architects, Structural Engineers, Cost Consultants and a range of sub-contractors.
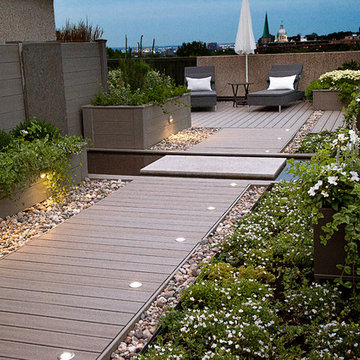
Path light at the end of the day. Take a look at the view on Saint Joseph's Oratory of Mount Royal. Caroline Ménard photographe
Idee per un giardino contemporaneo esposto in pieno sole di medie dimensioni e sul tetto in estate con fontane e pedane
Idee per un giardino contemporaneo esposto in pieno sole di medie dimensioni e sul tetto in estate con fontane e pedane
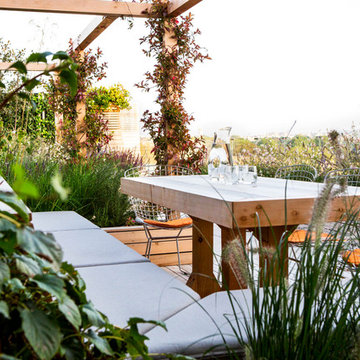
This is a larger roof terrace designed by Templeman Harrsion. The design is a mix of planted beds, decked informal and formal seating areas and a lounging area.
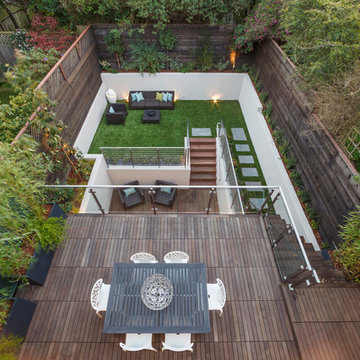
Immagine di un giardino xeriscape design esposto a mezz'ombra di medie dimensioni e sul tetto con un ingresso o sentiero e pedane
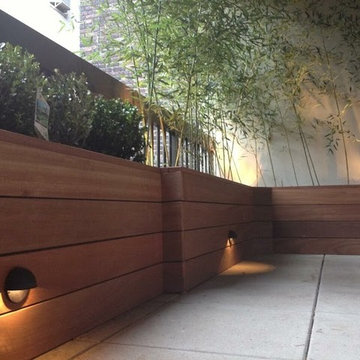
Photo image of terrace garden by NYC Garden company "New York Plantings Garden Designers and Landscape Contractors NYC" builders of custom terrace and rooftop gardens, custom built planters, landscape lighting and NY drip irrigation installers. This design provides a beautiful garden view from inside the home for year round greenery and color, creates a privacy screen and inviting outdoor space.
This project for a small terrace complete with custom built mahogany planter, garden plantings, landscape lighting, drip irrigation will cost approximately $20,000.00 for a small terrace.
For more images of terrace and penthouse garden installations see our website.
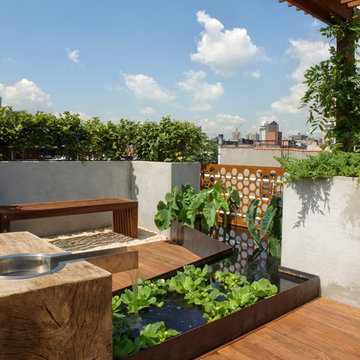
Photo: Bilyana Dimitrova
Immagine di un grande giardino minimalista esposto in pieno sole sul tetto con fontane e pedane
Immagine di un grande giardino minimalista esposto in pieno sole sul tetto con fontane e pedane
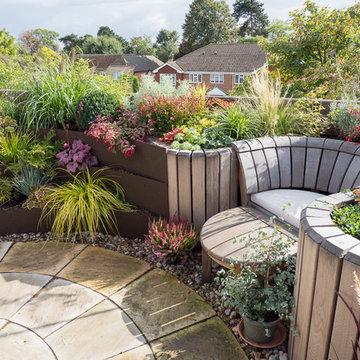
http://www.ianthwaites.com/
Esempio di un piccolo giardino chic esposto in pieno sole sul tetto in estate con pavimentazioni in cemento
Esempio di un piccolo giardino chic esposto in pieno sole sul tetto in estate con pavimentazioni in cemento
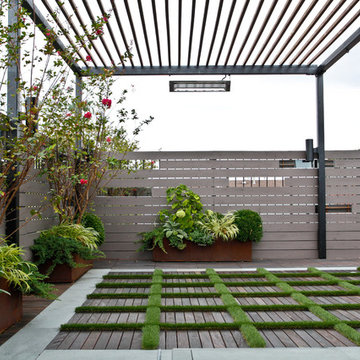
Steel pergola and infrared heaters
Ispirazione per un grande giardino design esposto a mezz'ombra sul tetto in estate
Ispirazione per un grande giardino design esposto a mezz'ombra sul tetto in estate
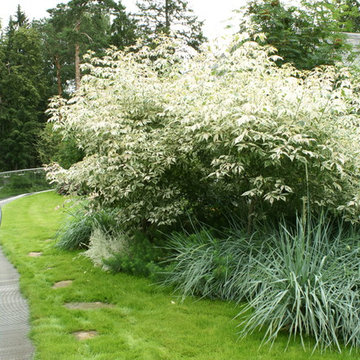
Генеральный директор: Мочалов И.В.
ГИП: Милевская С.С.
Ландшафтный архитектор: Аваева Ю.Ю.
Ландшафтный архитектор: Блохин Ю.Н.
Ландшафтный архитектор: Бибикова Н.Г.
Инженер-конструктор: Тонкой А.И.
Инженер садово-паркового
строительства: Сафиуллин И.Ш.
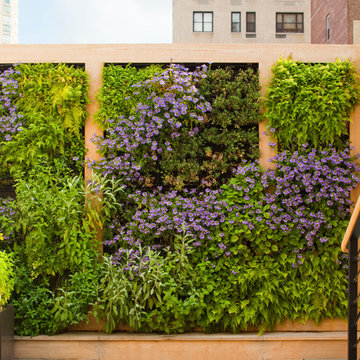
Immagine di un grande giardino minimal esposto a mezz'ombra sul tetto in estate con pavimentazioni in pietra naturale e scale
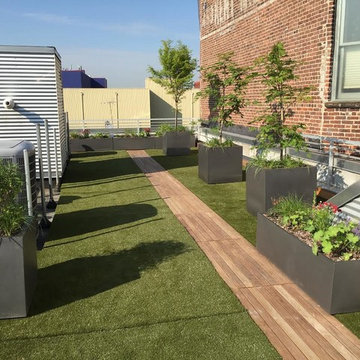
Idee per un grande giardino formale tradizionale esposto a mezz'ombra sul tetto in estate con un giardino in vaso e pedane
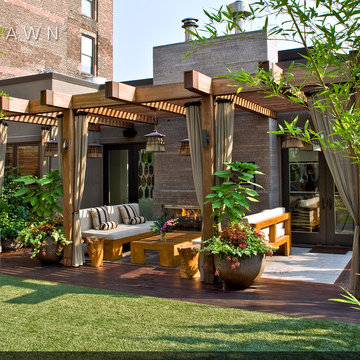
This rooftop deck in New York is beautifully outfitted with contemporary furnishings and SYNLawn's durable artificial grass for rooftop applications. It also allows plenty of outdoor entertaining and indoor-outdoor living space for this urban area.
© SYNLawn artificial grass - all rights reserved.
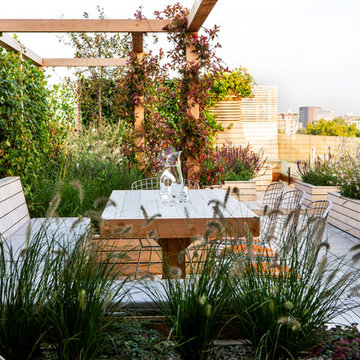
This is a larger roof terrace designed by Templeman Harrsion. The design is a mix of planted beds, decked informal and formal seating areas and a lounging area.
Giardini sul tetto - Foto e idee
1

