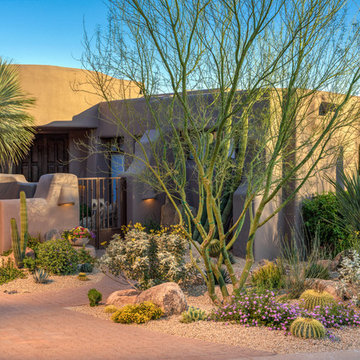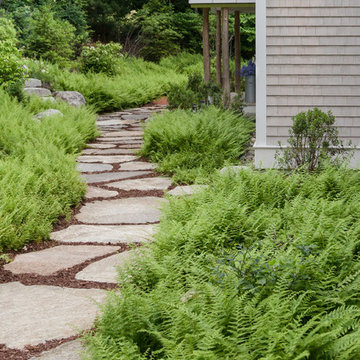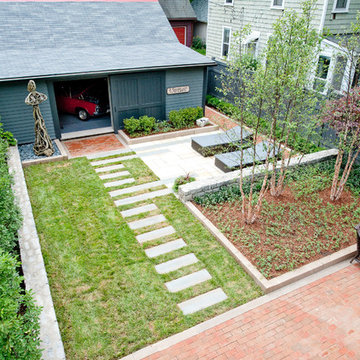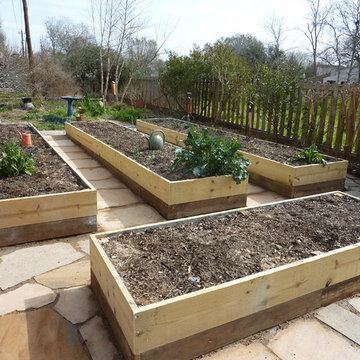Giardini - Foto e idee
Filtra anche per:
Budget
Ordina per:Popolari oggi
1 - 20 di 539 foto

The woodland strolling garden combines steppers and shredded bark as it winds through the border, pausing at a “story stone”. Planting locations minimize disturbance to existing canopy tree roots and provide privacy within the yard.
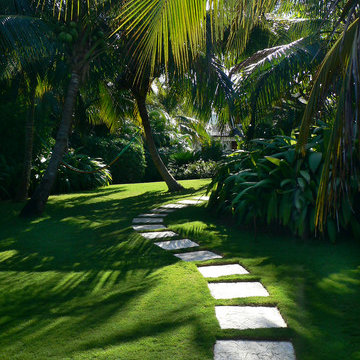
Immagine di un giardino tropicale in ombra con un ingresso o sentiero e pavimentazioni in pietra naturale
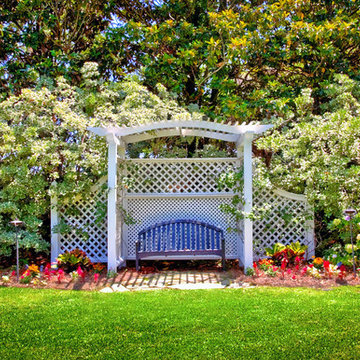
The Citadel's Lt. General and Mrs. Rosa's Quarters One Backyard
Esempio di un giardino tradizionale dietro casa con gazebo
Esempio di un giardino tradizionale dietro casa con gazebo
Trova il professionista locale adatto per il tuo progetto
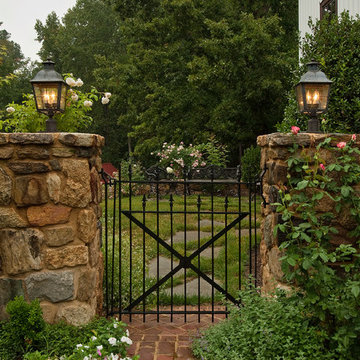
©StevenPaulWhitsitt_Photography
Design by award winning interior design firm
Linda Dickerson Interiors
http://www.lindadickersoninteriors.com/
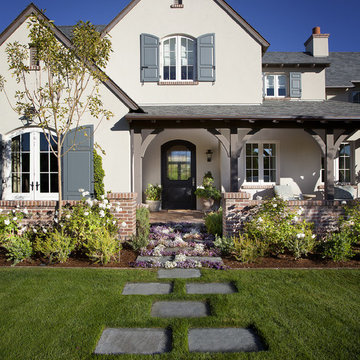
Photo by: Michael Woodall
Immagine di un giardino tradizionale davanti casa
Immagine di un giardino tradizionale davanti casa
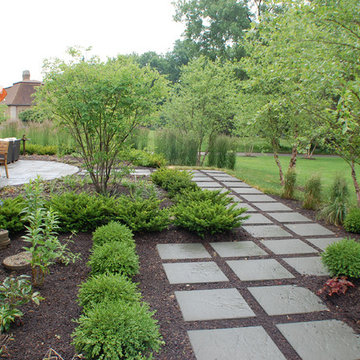
Gardens of Growth
Indianapolis, IN
317-251-4769
Foto di un grande giardino formale contemporaneo esposto in pieno sole dietro casa in primavera con un ingresso o sentiero e pavimentazioni in pietra naturale
Foto di un grande giardino formale contemporaneo esposto in pieno sole dietro casa in primavera con un ingresso o sentiero e pavimentazioni in pietra naturale
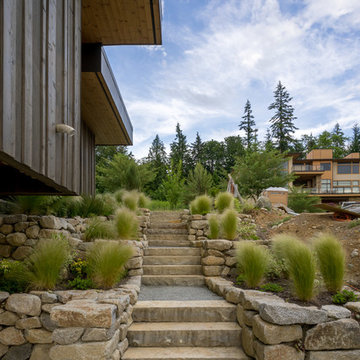
During excavation for this new modern home, large granite boulders rose to the surface from the primordial hillside. Instead of displacing these monoliths from the site from which they were created, they were arranged to define space. A circle of boulders stand guard around a custom built fire pit, providing protection from the wind while offering a place to climb or sit. The extended landscape view from the lawn is kept intact by the introduction of a ha-ha, a traditional landscape feature, that hides the productive garden and keeps it from breaking the view. Native and drought tolerant plantings hug the outer edges of the property for minimal use of irrigation and to visually blend into the surrounding hillside. This project also features a custom ipe bench with integrated lighting, waterjet address numbers with night lighting, and hardscape that complements the form and materiality of the architecture to create a harmonious transition into the horizontal plane.
Photography: Louie Jeon Photography

The landscape of this home honors the formality of Spanish Colonial / Santa Barbara Style early homes in the Arcadia neighborhood of Phoenix. By re-grading the lot and allowing for terraced opportunities, we featured a variety of hardscape stone, brick, and decorative tiles that reinforce the eclectic Spanish Colonial feel. Cantera and La Negra volcanic stone, brick, natural field stone, and handcrafted Spanish decorative tiles are used to establish interest throughout the property.
A front courtyard patio includes a hand painted tile fountain and sitting area near the outdoor fire place. This patio features formal Boxwood hedges, Hibiscus, and a rose garden set in pea gravel.
The living room of the home opens to an outdoor living area which is raised three feet above the pool. This allowed for opportunity to feature handcrafted Spanish tiles and raised planters. The side courtyard, with stepping stones and Dichondra grass, surrounds a focal Crape Myrtle tree.
One focal point of the back patio is a 24-foot hand-hammered wrought iron trellis, anchored with a stone wall water feature. We added a pizza oven and barbecue, bistro lights, and hanging flower baskets to complete the intimate outdoor dining space.
Project Details:
Landscape Architect: Greey|Pickett
Architect: Higgins Architects
Landscape Contractor: Premier Environments
Photography: Sam Rosenbaum
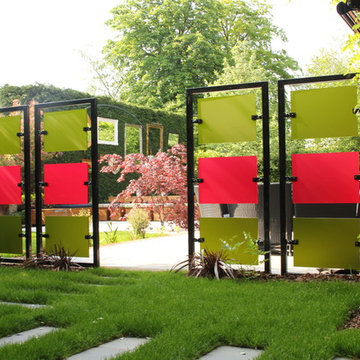
Immagine di un giardino boho chic con un muro di contenimento
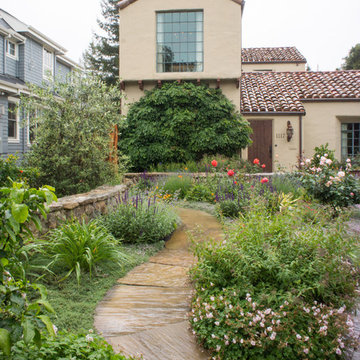
Hoi Ning Wong
Immagine di un giardino mediterraneo con un ingresso o sentiero e pavimentazioni in pietra naturale
Immagine di un giardino mediterraneo con un ingresso o sentiero e pavimentazioni in pietra naturale
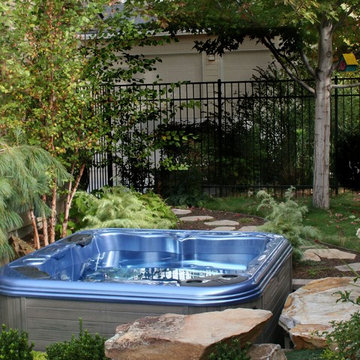
A hot tub doesn't distract from the landscape if it's installed in the ground. Here an 18" reveal with natural rock step up. Accessible maintenance panel behind.
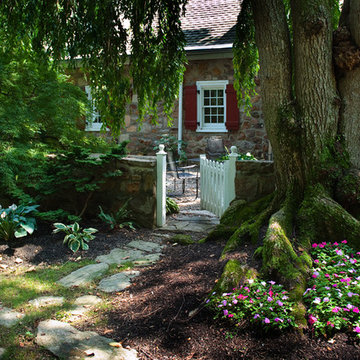
With the inspiration of a charming old stone farm house Warren Claytor Architects, designed the new detached garage as well as the addition and renovations to this home. It included a new kitchen, new outdoor terrace, new sitting and dining space breakfast room, mudroom, master bathroom, endless details and many recycled materials including wood beams, flooring, hinges and antique brick. Photo Credit: John Chew
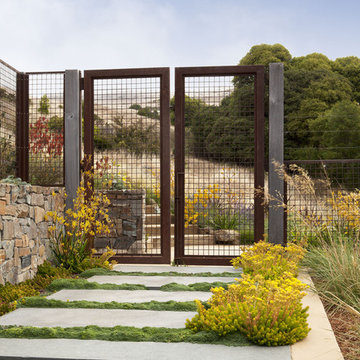
The hillside garden responds to movement of the wind, flow of the water and warmth of the sun with an artful integration of storm water management practices. Rhythmic landforms and a grassy swale slow stormwater flow, allowing it to percolate into the ground and divert it away from the house. The meandering path and sitting area nestle in a warm pallet of colors maximizing the use of the side property and views of the San Francisco Bay. Low maintenance and drought & deer tolerant planting provide a gracious transition between the built environment and the adjoining openlands.
Michele Lee Wilson Photography
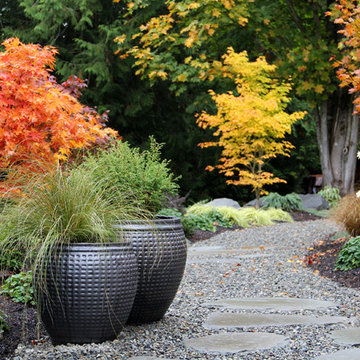
Bliss Garden Design
Foto di un giardino design dietro casa in autunno con un giardino in vaso e ghiaia
Foto di un giardino design dietro casa in autunno con un giardino in vaso e ghiaia
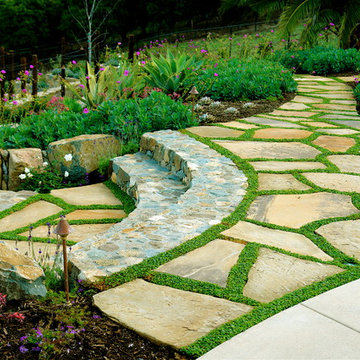
Esempio di un giardino mediterraneo con un pendio, una collina o una riva e pavimentazioni in pietra naturale
Giardini - Foto e idee
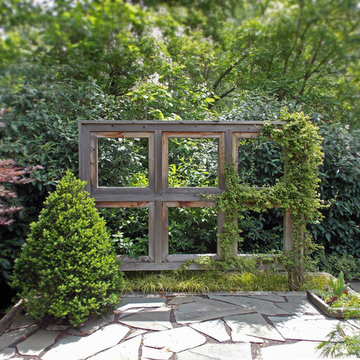
Ispirazione per un giardino country dietro casa con pavimentazioni in pietra naturale
1
