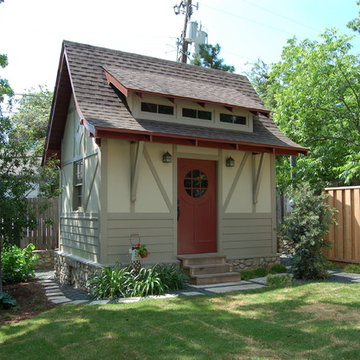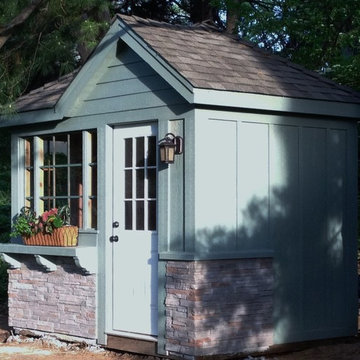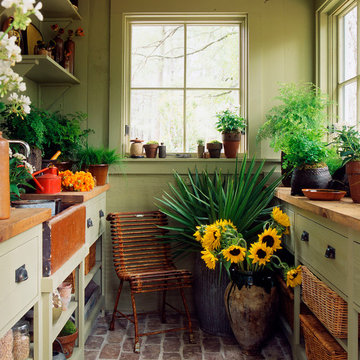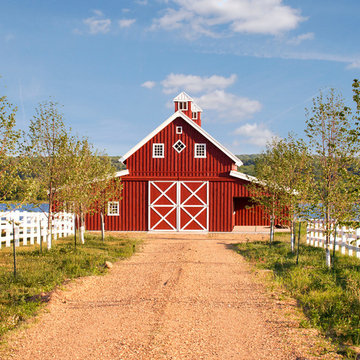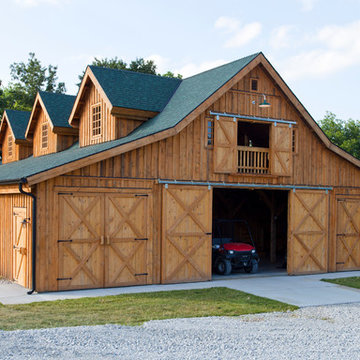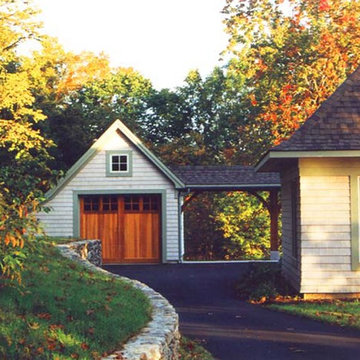148.393 Foto di garage e rimesse
Filtra anche per:
Budget
Ordina per:Popolari oggi
1421 - 1440 di 148.393 foto
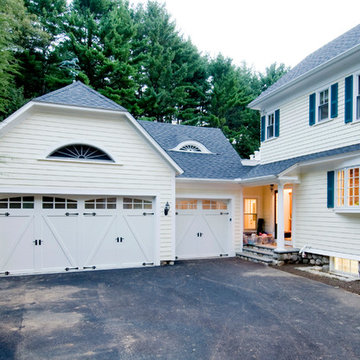
Photo by Shelly Harrison
Esempio di un garage per tre auto connesso classico di medie dimensioni
Esempio di un garage per tre auto connesso classico di medie dimensioni
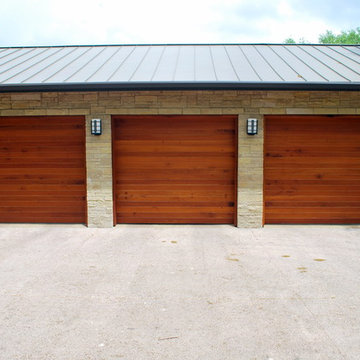
Spanish cedar doors with Sikkens stain compliment a contemporary or modern design home
Foto di un grande garage per tre auto connesso minimalista
Foto di un grande garage per tre auto connesso minimalista
Trova il professionista locale adatto per il tuo progetto
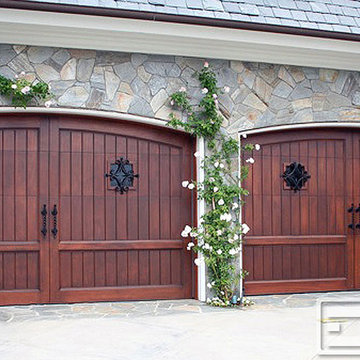
These particular double-car Mediterranean Revival custom garage doors were designed with simple beauty in mind. Elegantly refined with ornate hand- forged speakeasy iron grills and spiral decorative iron handles these Mediterranean garage doors are eye-appealing with their beautifully finished edge perimeter trim and tongue & groove vertical wooden slats. Finished in a rich, cherry stain and satin clear coat these garage doors added character to this California Mediterranean home located in Orange County, CA. At Dynamic Garage Door our inspiration comes from the lavish Mediterranean homes built in the area following the traditional styles of the Mediterranean coastal communities of Italy. Because we are a truly custom design and manufacturing firm, we are able to provide you with any garage door design you might have in mind or we will certainly custom design a door so unique it will be in harmony with your home's style while resonating your own personal taste!
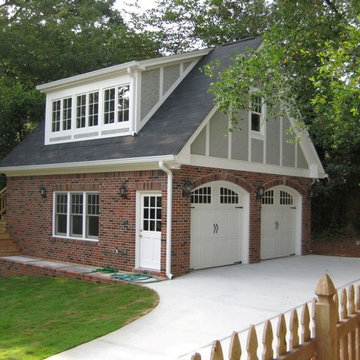
garage, detached garage, two car garage, brick, gray shingles, white doors, stucco board, guest house, mother-in-law suite, driveway, wooden fence
Idee per garage e rimesse chic
Idee per garage e rimesse chic
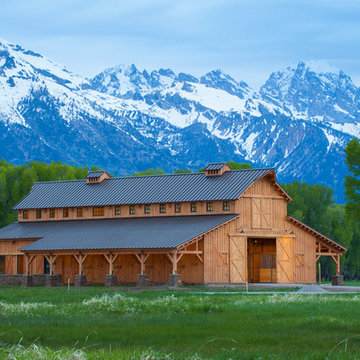
Sand Creek Post & Beam Traditional Wood Barns and Barn Homes
Learn more & request a free catalog: www.sandcreekpostandbeam.com
Esempio di garage e rimesse classici
Esempio di garage e rimesse classici
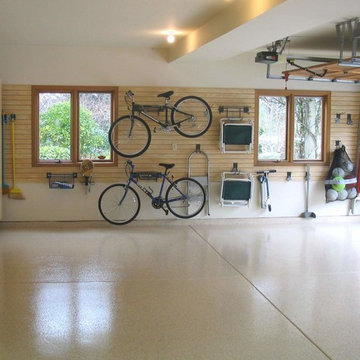
Full garage storage and flooring solution. Complete with slatwall StorALL premium wall storage technology. Durable epoxy flooring and fine industrial wood cabinetry. Garage Solutions, Inc.
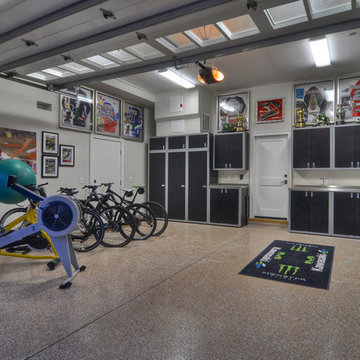
A home this wonderful wouldn’t be complete without a fabulous attached garage. Expansive cabinets line the walls and allow for total organization and storage. www.bowmangroup.net
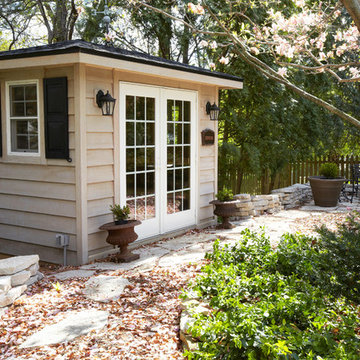
Maintaining the setback distances suggested by the building department, Sweeney built a garden shed addition that matched the color and architectural detail of the home. It was placed within 10 ft of the rear property line and 15 ft from the side lot line to provide functional access to the shed and built parallel to the fence. Looking at the landscape, the shed was also strategically placed on level ground, away from water collection points, and low branches.
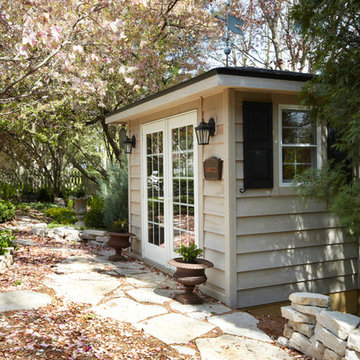
Maintaining the setback distances suggested by the building department, Sweeney built a garden shed addition that matched the color and architectural detail of the home. It was placed within 10 ft of the rear property line and 15 ft from the side lot line to provide functional access to the shed and built parallel to the fence. Looking at the landscape, the shed was also strategically placed on level ground, away from water collection points, and low branches.
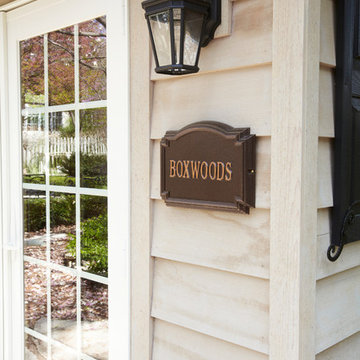
Maintaining the setback distances suggested by the building department, Sweeney built a garden shed addition that matched the color and architectural detail of the home. It was placed within 10 ft of the rear property line and 15 ft from the side lot line to provide functional access to the shed and built parallel to the fence. Looking at the landscape, the shed was also strategically placed on level ground, away from water collection points, and low branches.
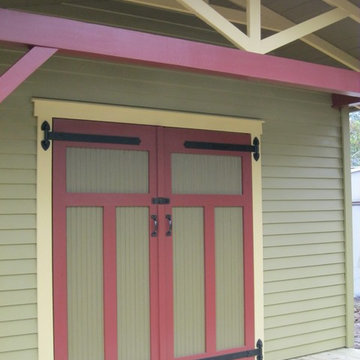
Cypress beadboard doors by Historic Shed: http://historicshed.com/historic-home-accessories/carriage-house-style-doors/
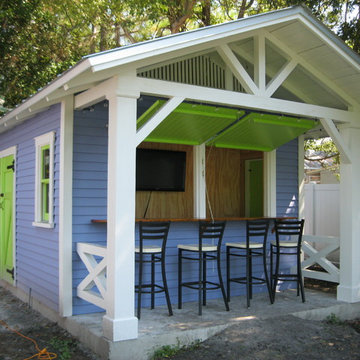
Custom snack bar end with awning shutters and a cypress countertop by Historic Shed
Ispirazione per garage e rimesse indipendenti tropicali di medie dimensioni
Ispirazione per garage e rimesse indipendenti tropicali di medie dimensioni
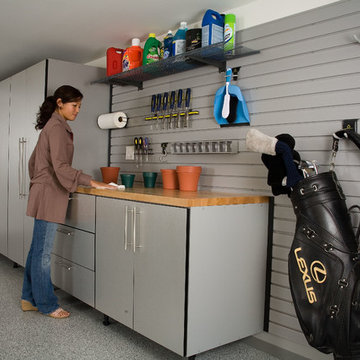
Gray cabinets with gray slat wall
House Wife's Dream Garage
Ispirazione per garage e rimesse moderni
Ispirazione per garage e rimesse moderni
148.393 Foto di garage e rimesse
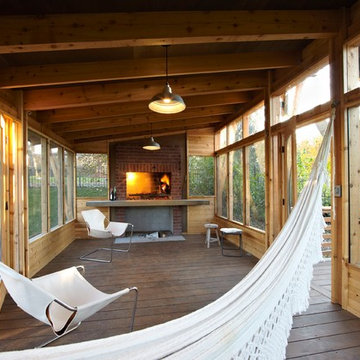
Project by Home Tailors Building & Remodeling + M.Valdes Architects
Photos by George Heinrich Photography
Immagine di garage e rimesse stile rurale
Immagine di garage e rimesse stile rurale
72
