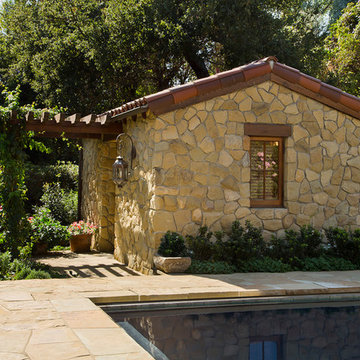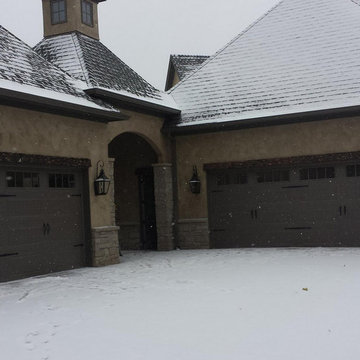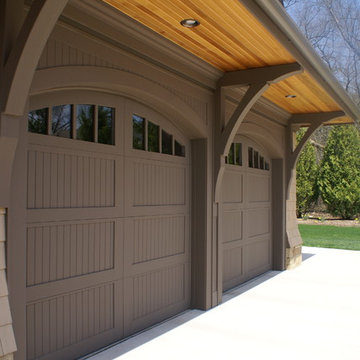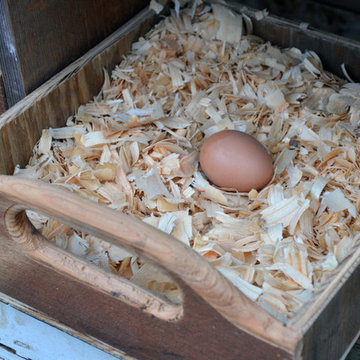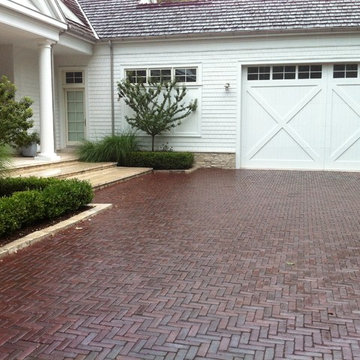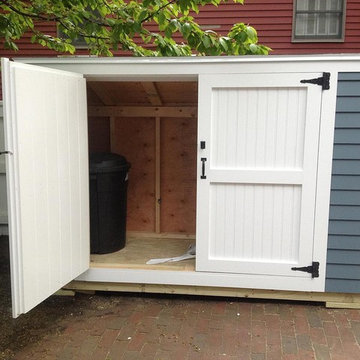148.245 Foto di garage e rimesse
Filtra anche per:
Budget
Ordina per:Popolari oggi
341 - 360 di 148.245 foto
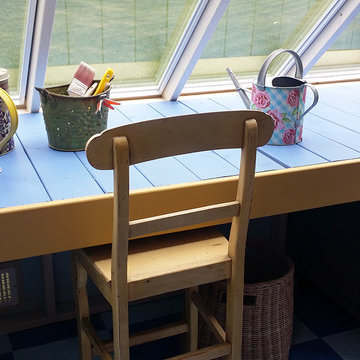
The Aurora can be labeled as a greenhouse shed combo. It includes four large aluminum windows with tempered glass for safety. On top of that, it features 509 cubic feet of storage space for gardening tools and equipment or plants. With the many windows, light is aplenty. However, there is even the option to add solar shades so you can control the amount of sunlight coming in. In addition, you can add a power ventilation fan to remove excess heat and bring in cool air inside. If you looking to grow plants and vegetables all year around and store stuff, the Aurora greenhouse shed combo is just what you're looking for. It's a customer favorite.
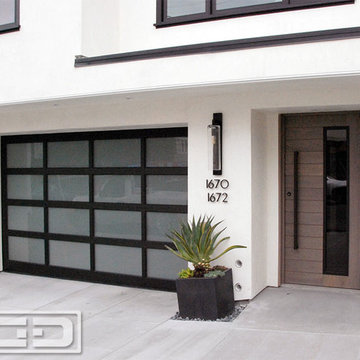
San Francisco, CA - Modern style garage doors and matching entry doors by Dynamic Garage Door
Esempio di garage e rimesse moderni
Esempio di garage e rimesse moderni
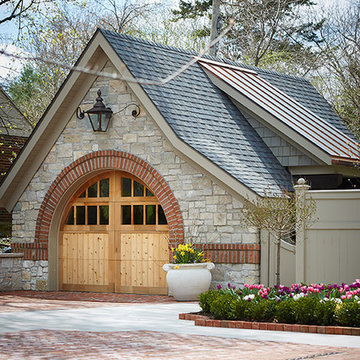
Builder: J. Peterson Homes
Interior Designer: Francesca Owens
Photographers: Ashley Avila Photography, Bill Hebert, & FulView
Capped by a picturesque double chimney and distinguished by its distinctive roof lines and patterned brick, stone and siding, Rookwood draws inspiration from Tudor and Shingle styles, two of the world’s most enduring architectural forms. Popular from about 1890 through 1940, Tudor is characterized by steeply pitched roofs, massive chimneys, tall narrow casement windows and decorative half-timbering. Shingle’s hallmarks include shingled walls, an asymmetrical façade, intersecting cross gables and extensive porches. A masterpiece of wood and stone, there is nothing ordinary about Rookwood, which combines the best of both worlds.
Once inside the foyer, the 3,500-square foot main level opens with a 27-foot central living room with natural fireplace. Nearby is a large kitchen featuring an extended island, hearth room and butler’s pantry with an adjacent formal dining space near the front of the house. Also featured is a sun room and spacious study, both perfect for relaxing, as well as two nearby garages that add up to almost 1,500 square foot of space. A large master suite with bath and walk-in closet which dominates the 2,700-square foot second level which also includes three additional family bedrooms, a convenient laundry and a flexible 580-square-foot bonus space. Downstairs, the lower level boasts approximately 1,000 more square feet of finished space, including a recreation room, guest suite and additional storage.
Trova il professionista locale adatto per il tuo progetto
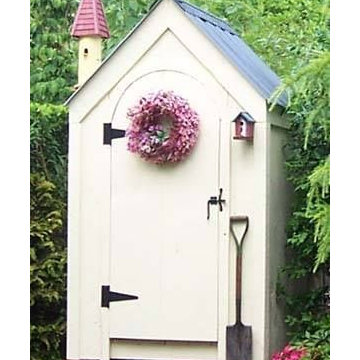
The Perfect Storage Shed.
Our sheds comes either as a kit or a prefab ready to go unit. Or if you prefer you may order a set of plans.
Idee per un piccolo capanno da giardino o per gli attrezzi indipendente tradizionale
Idee per un piccolo capanno da giardino o per gli attrezzi indipendente tradizionale
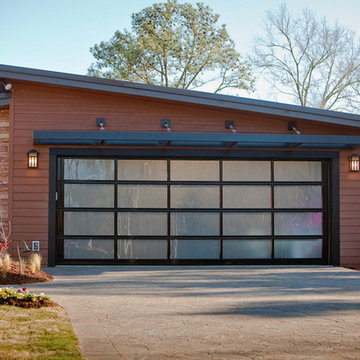
Clopay Avante
Esempio di un garage per due auto connesso moderno di medie dimensioni
Esempio di un garage per due auto connesso moderno di medie dimensioni
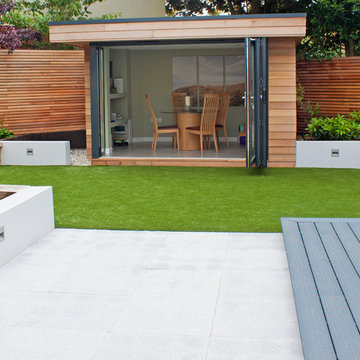
Denise Wright of Janine Pattison Studios
Foto di piccoli garage e rimesse contemporanei
Foto di piccoli garage e rimesse contemporanei
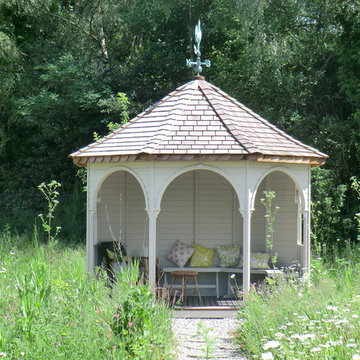
The Sunbury Gazebo provides outdoor living at its finest! Enjoy the shade during those hot lazy summer afternoons or evenings, whilst still having the benefit of being outdoors. Available in 2 sizes and shapes The Sunbury is ideal for the smaller garden.
The Sunbury hexagonal (6 sides) is 2.2m
The Sunbury octagonal (8 sides) is 3m

Immagine di un garage per due auto indipendente classico di medie dimensioni
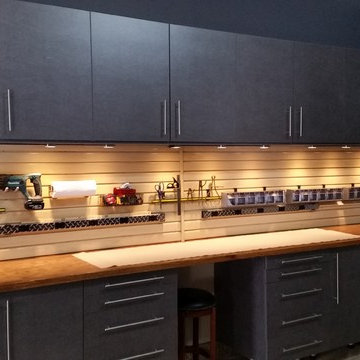
This custom workbench is every handyman's dream setup. Storage and lighting for any project thrown your way.
Immagine di un garage per due auto connesso minimal di medie dimensioni con ufficio, studio o laboratorio
Immagine di un garage per due auto connesso minimal di medie dimensioni con ufficio, studio o laboratorio
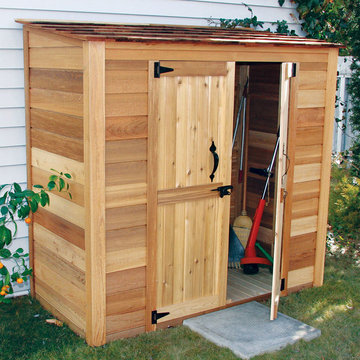
Attractive and convenient, place your Grand Garden Shed right up against the side of the house and store all of your yard care tools and equipment easily. Ships in a kit with hardware, easy instructions and unfinished wood panels. Sells for $1,495.00.
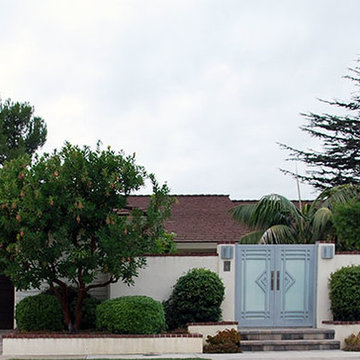
Custom Garage Doors & Gates in Los Agneles, CA - Improving the curb appeal of your home doesn't have to break the bank or require excessive and extensive remodeling. Take a look at this Los Angeles home we gave a face lift with our world-class modern garage doors and entry gates.
This LA home features a unique custom designed garage door in a minimalistic modern style. Gorgeous solid wood horizontal mahogany planks run from side to side while the accent windows with their silver metal frames and white laminate glass pane in an asymmetrical group of three add interest, beauty and a stunning appearance to the exterior while bathing the interior of the garage door in natural day light.
Moving along to the courtyard entryway, the custom gate was a unique designed created in collaboration with the client and our in-house designers. The ultimate goal was to create an architectural element at the front of the house that defined the true entrance and made an unmistakable statement. The silver finished metal frame and white laminate glass make a beautiful material combination which accentuates the newly redefined, modern style of the home.
As you look at the exterior landscaping of this home, notice how nothing was done except upgrading the garage door and entry gate. That alone, made a phenomenal difference and at the level of investment, it gave the client a larger and immediate investment gratification not only in looks but property value.
Speak to one of our in-house designer today and learn how we can do the same for your home with our high-end, custom-designed garage door and gates!
Design Center: (855) 343-3667
- We ship our products nationwide and abroad -
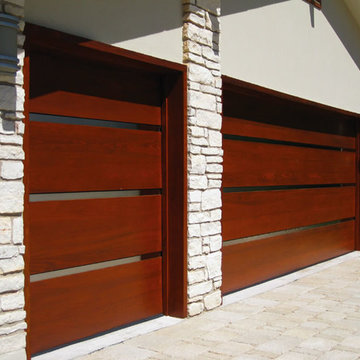
Our new contemporary wood garage doors are the perfect architectural addition to any home where you desire a clean, uncluttered look. Our contemporary wood garage doors are wonderful additions to California Ranch, Modern and other architectural styles. Several differing styles are available in western red cedar, mahogany, cypress, benak and other species.
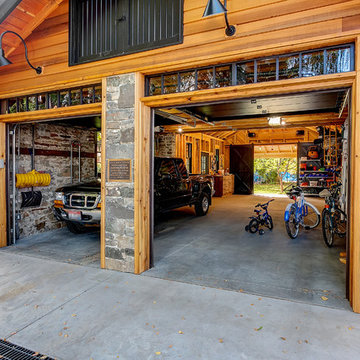
Photo by Doug Peterson Photography
Immagine di garage e rimesse american style
Immagine di garage e rimesse american style
148.245 Foto di garage e rimesse
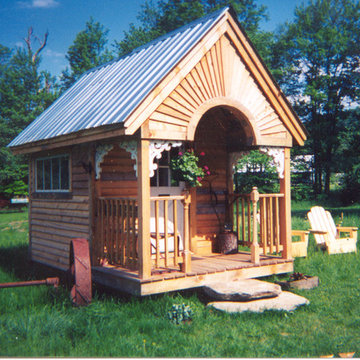
The Victorian was a popular older design, now evolved into our Garden Shed, or Nook design. Available in many sizes, as shed kits, diy garden shed plans, or as fully assembled buildings that are road legal for trailers, this design fits many needs.
18
