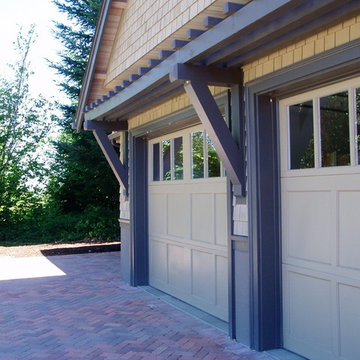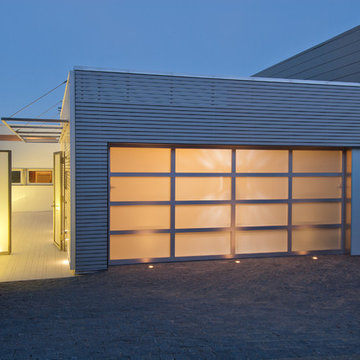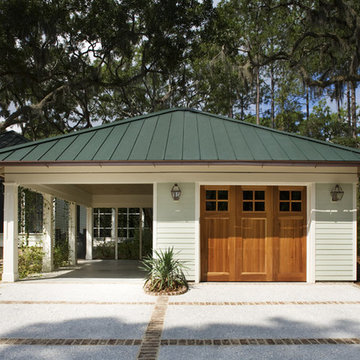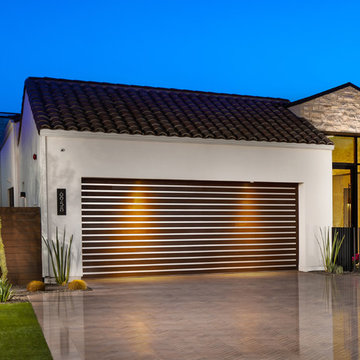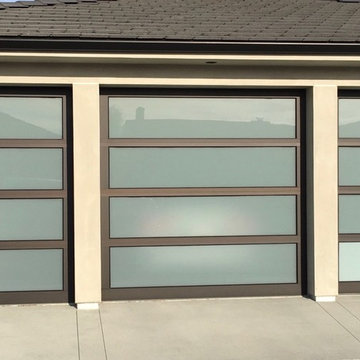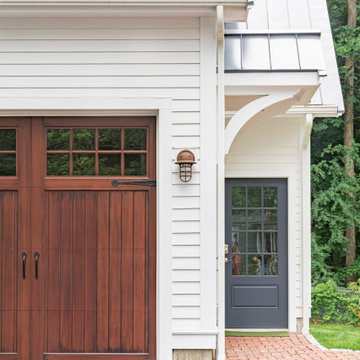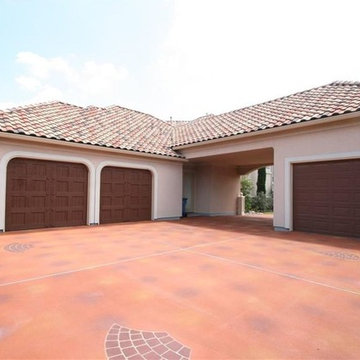148.478 Foto di garage e rimesse
Filtra anche per:
Budget
Ordina per:Popolari oggi
2141 - 2160 di 148.478 foto
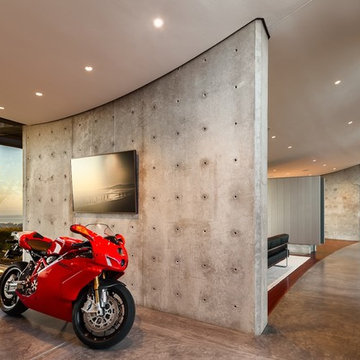
Ciro Coelho Photography
Immagine di garage e rimesse minimalisti
Immagine di garage e rimesse minimalisti
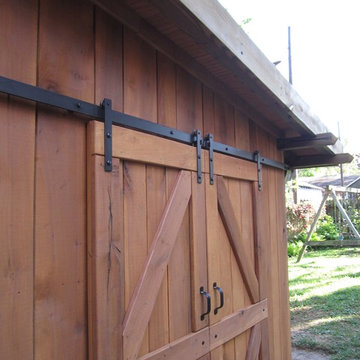
Ispirazione per un piccolo capanno da giardino o per gli attrezzi indipendente boho chic
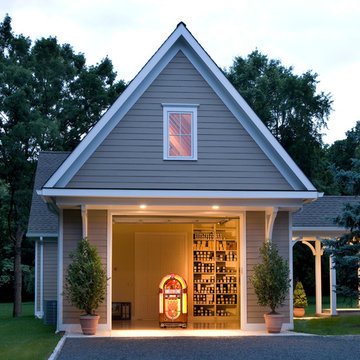
The carriage style garage door for this player piano showspace makes it easy to move the pianos in and out of the front work space.
Ispirazione per un'ampia dépendance indipendente classica
Ispirazione per un'ampia dépendance indipendente classica
Trova il professionista locale adatto per il tuo progetto
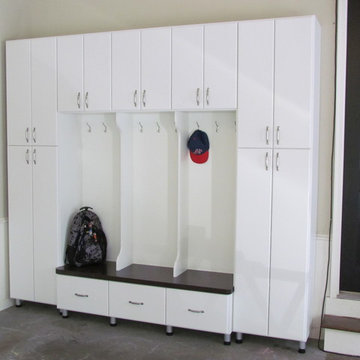
Mudroom in garage that allows for concealed storage of lesser used items and hooks for backpacks and hoodies.
Atlanta Closet & Storage Solutions/David Buchsbaum
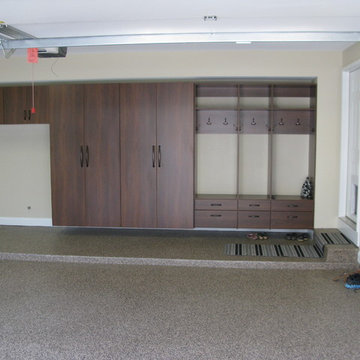
Here is the finished garage with new garage cabinets,new paint,new lighting, new epoxy flooring, slatwall and accessories. A mudroom area for the kids was designed with drawers, a built in bench and some hooks for hanging.
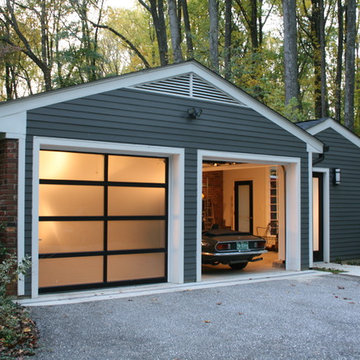
Our clients wanted to create a room that would bring them closer to the outdoors; a room filled with natural lighting; and a venue to spotlight a modern fireplace.
Early in the design process, our clients wanted to replace their existing, outdated, and rundown screen porch, but instead decided to build an all-season sun room. The space was intended as a quiet place to read, relax, and enjoy the view.
The sunroom addition extends from the existing house and is nestled into its heavily wooded surroundings. The roof of the new structure reaches toward the sky, enabling additional light and views.
The floor-to-ceiling magnum double-hung windows with transoms, occupy the rear and side-walls. The original brick, on the fourth wall remains exposed; and provides a perfect complement to the French doors that open to the dining room and create an optimum configuration for cross-ventilation.
To continue the design philosophy for this addition place seamlessly merged natural finishes from the interior to the exterior. The Brazilian black slate, on the sunroom floor, extends to the outdoor terrace; and the stained tongue and groove, installed on the ceiling, continues through to the exterior soffit.
The room's main attraction is the suspended metal fireplace; an authentic wood-burning heat source. Its shape is a modern orb with a commanding presence. Positioned at the center of the room, toward the rear, the orb adds to the majestic interior-exterior experience.
This is the client's third project with place architecture: design. Each endeavor has been a wonderful collaboration to successfully bring this 1960s ranch-house into twenty-first century living.
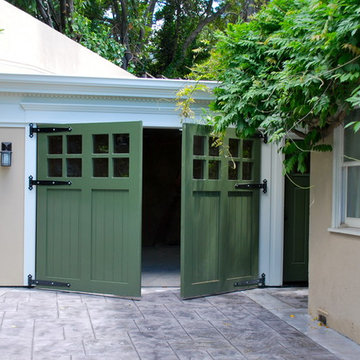
Automatic Out-swing Custom Carriage garage doors.
Ispirazione per garage e rimesse chic
Ispirazione per garage e rimesse chic
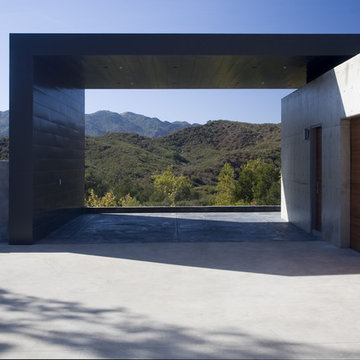
When first envisioning the home, the ATA design team was inspired by the homeowner’s profession - a commercial photographer. For this reason, they designed an architectural car port that frames the view of the mountains, an ideal setting for a car advertisement. Since its completion, the home has hosted commercial photo shoots for Lexus, Saab, Toyota and Chevy. It was also used as the set for the second season of Jonas Brother’s LA as well as in Katy Perry’s music video for her hit single “The One That Got Away”.
Photo: Jim Bartsch
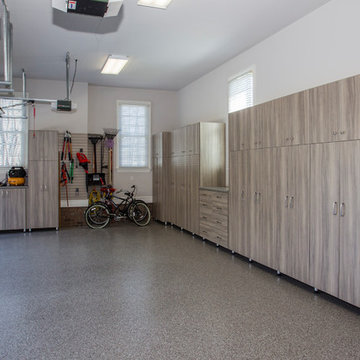
Ispirazione per un grande garage per tre auto connesso tradizionale con ufficio, studio o laboratorio
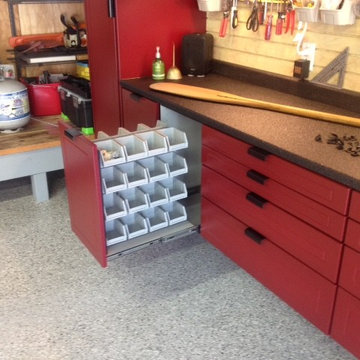
The custom configured workbench includes (2) pull out parts bin drawers. The bins can be removed and taken to where you need them.
Ispirazione per un grande garage per due auto connesso design
Ispirazione per un grande garage per due auto connesso design
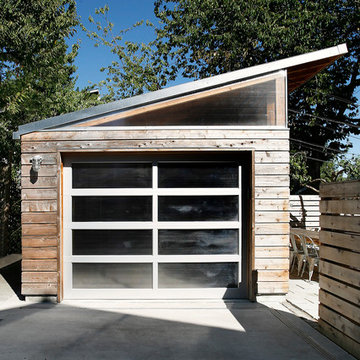
Mark Woods
Esempio di un garage per un'auto indipendente contemporaneo di medie dimensioni
Esempio di un garage per un'auto indipendente contemporaneo di medie dimensioni
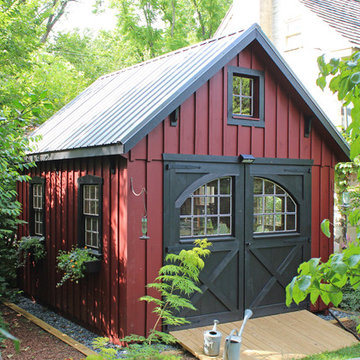
includes 8'x7' Carriage House barn doors and metal roof
Foto di grandi garage e rimesse indipendenti
Foto di grandi garage e rimesse indipendenti
148.478 Foto di garage e rimesse
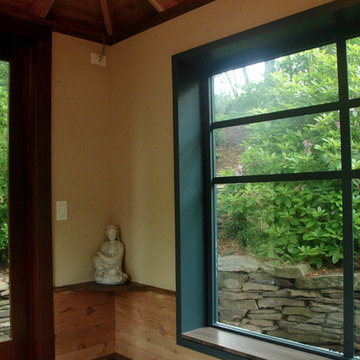
The Deity is placed on a triangular mahogany shelf in the near left corner, facing east.
Glen Grayson, Architect
Immagine di piccoli garage e rimesse indipendenti etnici con ufficio, studio o laboratorio
Immagine di piccoli garage e rimesse indipendenti etnici con ufficio, studio o laboratorio
108
