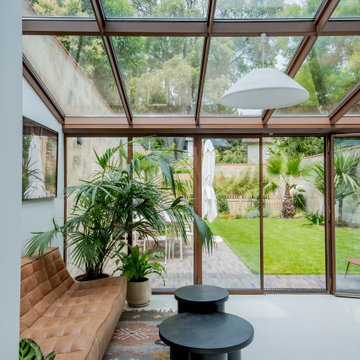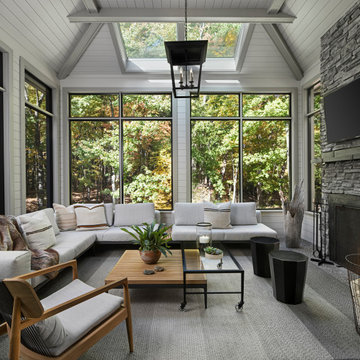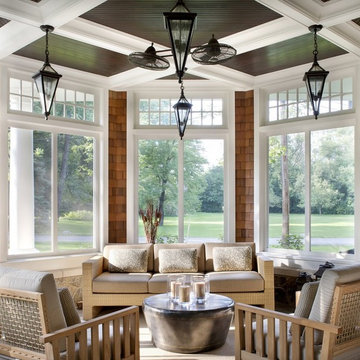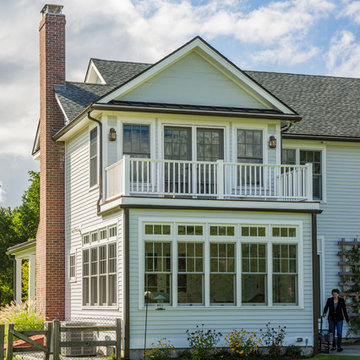Veranda
Filtra anche per:
Budget
Ordina per:Popolari oggi
1 - 20 di 6.448 foto
1 di 2

Immagine di una grande veranda country con pavimento in gres porcellanato, cornice del camino in metallo, soffitto classico, pavimento grigio e stufa a legna

Esempio di una veranda classica di medie dimensioni con pavimento in legno massello medio, nessun camino e soffitto classico

George Trojan
Foto di una veranda stile rurale di medie dimensioni con pavimento con piastrelle in ceramica, nessun camino e soffitto classico
Foto di una veranda stile rurale di medie dimensioni con pavimento con piastrelle in ceramica, nessun camino e soffitto classico

Ispirazione per una veranda stile marinaro con parquet chiaro, camino classico, cornice del camino in pietra e soffitto classico

Foto di una grande veranda design con pavimento con piastrelle in ceramica, lucernario e pavimento multicolore

Cozily designed covered gazebo sets an exceptional outdoor yet indoor zone
Idee per una veranda contemporanea
Idee per una veranda contemporanea

S.Photography/Shanna Wolf., LOWELL CUSTOM HOMES, Lake Geneva, WI.., Conservatory Craftsmen., Conservatory for the avid gardener with lakefront views
Foto di una grande veranda chic con pavimento in legno massello medio, soffitto in vetro, pavimento marrone e nessun camino
Foto di una grande veranda chic con pavimento in legno massello medio, soffitto in vetro, pavimento marrone e nessun camino

Schuco AWS75 Thermally-Broken Aluminum Windows
Schuco ASS70 Thermally-Broken Aluminum Lift-slide Doors
Immagine di una veranda minimal con parquet chiaro, nessun camino e soffitto classico
Immagine di una veranda minimal con parquet chiaro, nessun camino e soffitto classico

Builder: Orchard Hills Design and Construction, LLC
Interior Designer: ML Designs
Kitchen Designer: Heidi Piron
Landscape Architect: J. Kest & Company, LLC
Photographer: Christian Garibaldi

Foto di una grande veranda contemporanea con soffitto classico, pavimento grigio e pavimento in cemento

http://www.pickellbuilders.com. Cedar shake screen porch with knotty pine ship lap ceiling and a slate tile floor. Photo by Paul Schlismann.
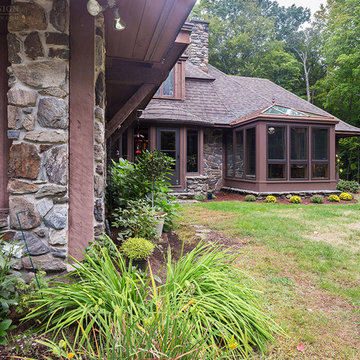
This project’s owner originally contacted Sunspace because they needed to replace an outdated, leaking sunroom on their North Hampton, New Hampshire property. The aging sunroom was set on a fieldstone foundation that was beginning to show signs of wear in the uppermost layer. The client’s vision involved repurposing the ten foot by ten foot area taken up by the original sunroom structure in order to create the perfect space for a new home office. Sunspace Design stepped in to help make that vision a reality.
We began the design process by carefully assessing what the client hoped to achieve. Working together, we soon realized that a glass conservatory would be the perfect replacement. Our custom conservatory design would allow great natural light into the home while providing structure for the desired office space.
Because the client’s beautiful home featured a truly unique style, the principal challenge we faced was ensuring that the new conservatory would seamlessly blend with the surrounding architectural elements on the interior and exterior. We utilized large, Marvin casement windows and a hip design for the glass roof. The interior of the home featured an abundance of wood, so the conservatory design featured a wood interior stained to match.
The end result of this collaborative process was a beautiful conservatory featured at the front of the client’s home. The new space authentically matches the original construction, the leaky sunroom is no longer a problem, and our client was left with a home office space that’s bright and airy. The large casements provide a great view of the exterior landscape and let in incredible levels of natural light. And because the space was outfitted with energy efficient glass, spray foam insulation, and radiant heating, this conservatory is a true four season glass space that our client will be able to enjoy throughout the year.
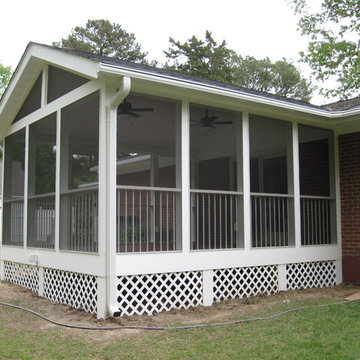
Craig H. Wilson
Ispirazione per una veranda contemporanea di medie dimensioni con pavimento in legno massello medio, nessun camino e soffitto classico
Ispirazione per una veranda contemporanea di medie dimensioni con pavimento in legno massello medio, nessun camino e soffitto classico
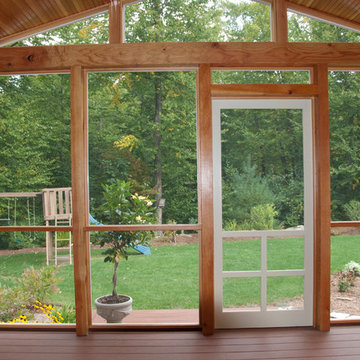
Foto di una veranda classica di medie dimensioni con pavimento in legno massello medio, nessun camino e soffitto classico
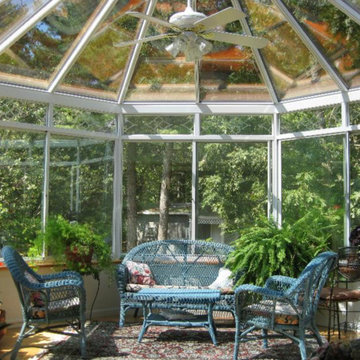
Ispirazione per una veranda chic di medie dimensioni con parquet chiaro, nessun camino, lucernario e pavimento beige
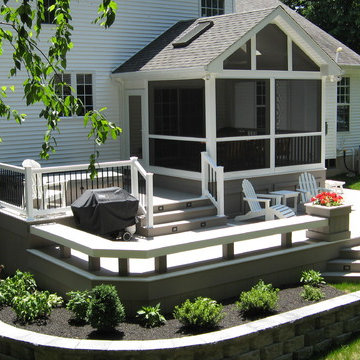
Notice the deck skirting which improves the decks appearance as well as eliminates rodents from inhabiting underside of deck.
Foto di una veranda minimal di medie dimensioni con nessun camino e soffitto classico
Foto di una veranda minimal di medie dimensioni con nessun camino e soffitto classico
1
