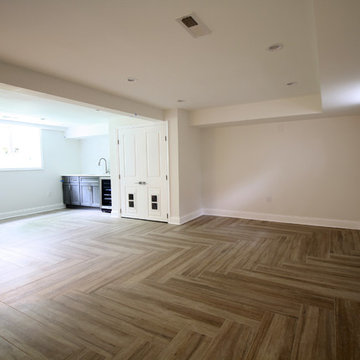972 Foto di taverne
Filtra anche per:
Budget
Ordina per:Popolari oggi
1 - 20 di 972 foto
1 di 2
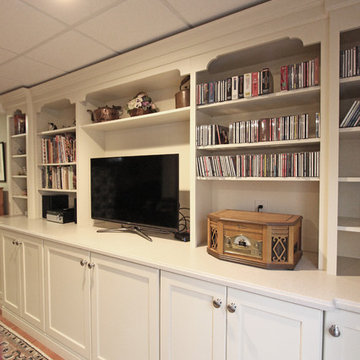
In this basement, Medallion Gold Dana Point White Chocolate Flat Panel cabinets were installed with Corian Cottage Lane countertops. Where the lower cabinets were installed there was a ledge on the wall. The cabinets were modified to fit around the ledge.
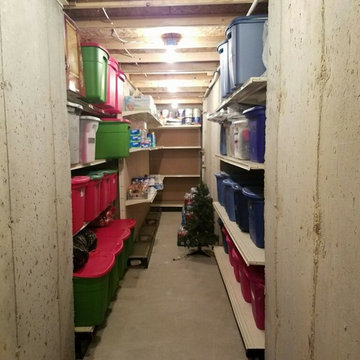
Freestanding heavy duty one piece adjustable shelving with a 500 lb capacity per shelf. Shelves are up to 36" deep. Perfect for storage of bulky case foods, totes, and other seldom used large items.
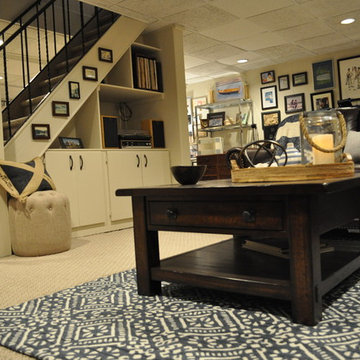
Client contacted Staged to Sell or Dwell to revamp lower level den. With minimal lighting, the space felt dark and drab, the client requested that it be updated and that it take on a more cohesive, masculine style.
Reframing nearly 100 of the client’s memorable photos and hanging in a gallery-style setting was a notable part of this project.
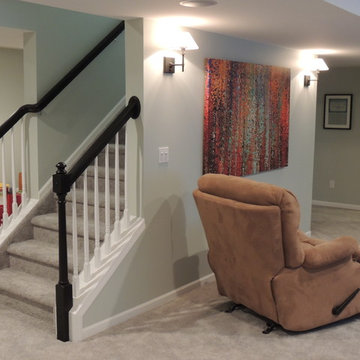
Esempio di una taverna chic seminterrata di medie dimensioni con pareti grigie, moquette e nessun camino
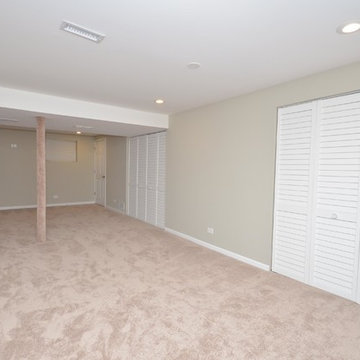
Finished Basement!
Esempio di una piccola taverna contemporanea con pareti grigie, moquette e pavimento beige
Esempio di una piccola taverna contemporanea con pareti grigie, moquette e pavimento beige
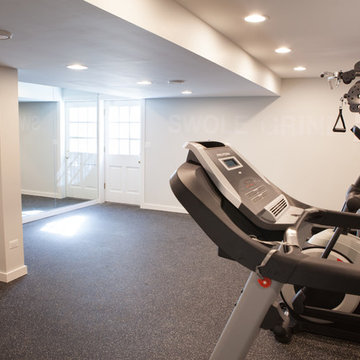
This 1930's Barrington Hills farmhouse was in need of some TLC when it was purchased by this southern family of five who planned to make it their new home. The renovation taken on by Advance Design Studio's designer Scott Christensen and master carpenter Justin Davis included a custom porch, custom built in cabinetry in the living room and children's bedrooms, 2 children's on-suite baths, a guest powder room, a fabulous new master bath with custom closet and makeup area, a new upstairs laundry room, a workout basement, a mud room, new flooring and custom wainscot stairs with planked walls and ceilings throughout the home.
The home's original mechanicals were in dire need of updating, so HVAC, plumbing and electrical were all replaced with newer materials and equipment. A dramatic change to the exterior took place with the addition of a quaint standing seam metal roofed farmhouse porch perfect for sipping lemonade on a lazy hot summer day.
In addition to the changes to the home, a guest house on the property underwent a major transformation as well. Newly outfitted with updated gas and electric, a new stacking washer/dryer space was created along with an updated bath complete with a glass enclosed shower, something the bath did not previously have. A beautiful kitchenette with ample cabinetry space, refrigeration and a sink was transformed as well to provide all the comforts of home for guests visiting at the classic cottage retreat.
The biggest design challenge was to keep in line with the charm the old home possessed, all the while giving the family all the convenience and efficiency of modern functioning amenities. One of the most interesting uses of material was the porcelain "wood-looking" tile used in all the baths and most of the home's common areas. All the efficiency of porcelain tile, with the nostalgic look and feel of worn and weathered hardwood floors. The home’s casual entry has an 8" rustic antique barn wood look porcelain tile in a rich brown to create a warm and welcoming first impression.
Painted distressed cabinetry in muted shades of gray/green was used in the powder room to bring out the rustic feel of the space which was accentuated with wood planked walls and ceilings. Fresh white painted shaker cabinetry was used throughout the rest of the rooms, accentuated by bright chrome fixtures and muted pastel tones to create a calm and relaxing feeling throughout the home.
Custom cabinetry was designed and built by Advance Design specifically for a large 70” TV in the living room, for each of the children’s bedroom’s built in storage, custom closets, and book shelves, and for a mudroom fit with custom niches for each family member by name.
The ample master bath was fitted with double vanity areas in white. A generous shower with a bench features classic white subway tiles and light blue/green glass accents, as well as a large free standing soaking tub nestled under a window with double sconces to dim while relaxing in a luxurious bath. A custom classic white bookcase for plush towels greets you as you enter the sanctuary bath.
Joe Nowak

Wahoo Walls Basement Finishing System was installed. Ceiling was left open for Industrial look and saved money. Trim was used at top and bottom of insulated basement panel to cover the attachment screws.

Wet Bar designed by Allison Brandt.
Showplace Wood Products - Oak with Charcoal finish sanded through with Natural undertone. Covington door style.
https://www.houzz.com/pro/showplacefinecabinetry/showplace-wood-products
Formica countertops in Perlato Granite. Applied crescent edge profile.
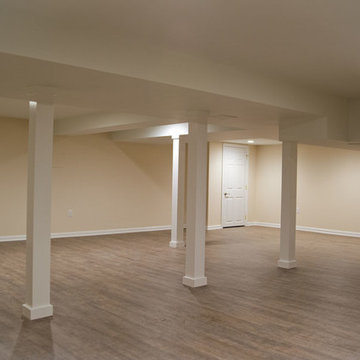
View of the basement remodel
Idee per una taverna tradizionale interrata di medie dimensioni con pareti beige, nessun camino e parquet scuro
Idee per una taverna tradizionale interrata di medie dimensioni con pareti beige, nessun camino e parquet scuro
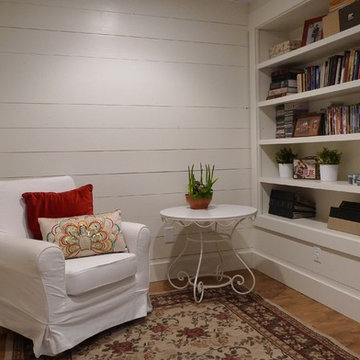
Penny Lane Home Builders
Esempio di una piccola taverna country seminterrata con pareti bianche, nessun camino e pavimento in legno massello medio
Esempio di una piccola taverna country seminterrata con pareti bianche, nessun camino e pavimento in legno massello medio

Living room basement bedroom with new egress window. Polished concrete floors & staged
Immagine di una piccola taverna american style seminterrata con pareti bianche, pavimento in cemento e pavimento grigio
Immagine di una piccola taverna american style seminterrata con pareti bianche, pavimento in cemento e pavimento grigio
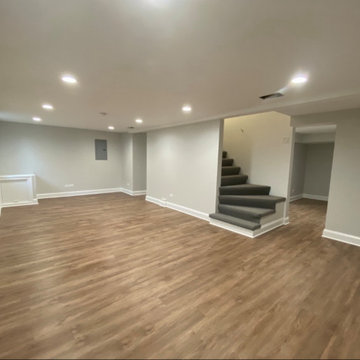
Idee per una piccola taverna seminterrata con pareti grigie, pavimento in vinile, pavimento marrone e pannellatura
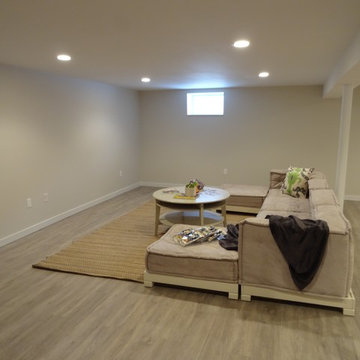
Esempio di una piccola taverna interrata con pareti bianche, pavimento in linoleum e pavimento beige
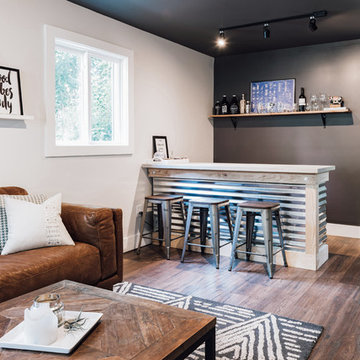
Foto di una taverna minimal seminterrata di medie dimensioni con pareti grigie, pavimento in laminato e pavimento marrone
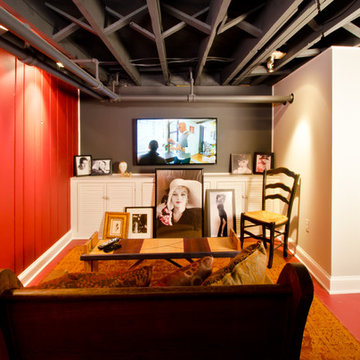
David Merrick
Immagine di una taverna eclettica interrata di medie dimensioni con pareti rosse, pavimento in cemento, nessun camino e pavimento rosso
Immagine di una taverna eclettica interrata di medie dimensioni con pareti rosse, pavimento in cemento, nessun camino e pavimento rosso
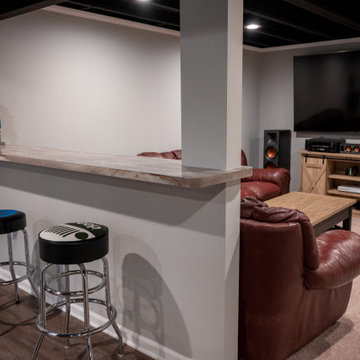
Esempio di una taverna seminterrata di medie dimensioni con sala giochi, pavimento in vinile e pavimento marrone
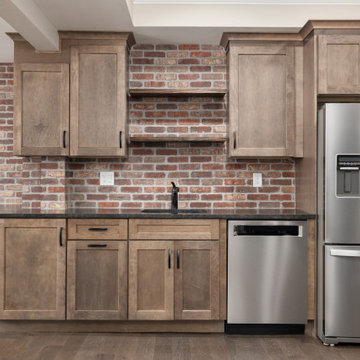
Form and fucntion come together to tackle the basement kitchen.
Esempio di una taverna classica di medie dimensioni con sbocco, pareti grigie, parquet scuro, nessun camino e pavimento verde
Esempio di una taverna classica di medie dimensioni con sbocco, pareti grigie, parquet scuro, nessun camino e pavimento verde

A custom bar in gray cabinetry with built in wine cube, a wine fridge and a bar fridge. The washer and drier are hidden behind white door panels with oak wood countertop to give the space finished look.

Area under the stairs is cut out to make way for a craft and homework station.
Immagine di una taverna chic seminterrata di medie dimensioni con pareti grigie, pavimento in vinile, camino classico, cornice del camino piastrellata e pavimento marrone
Immagine di una taverna chic seminterrata di medie dimensioni con pareti grigie, pavimento in vinile, camino classico, cornice del camino piastrellata e pavimento marrone
972 Foto di taverne
1
