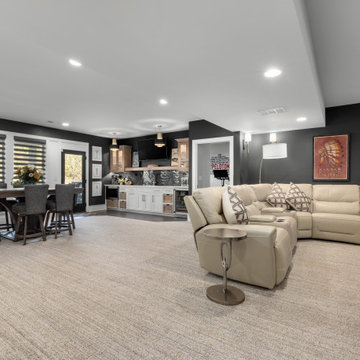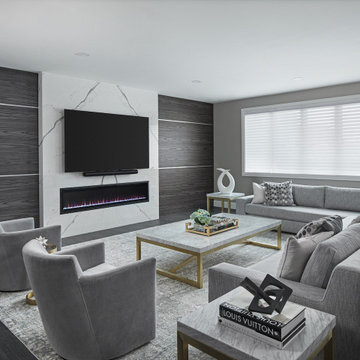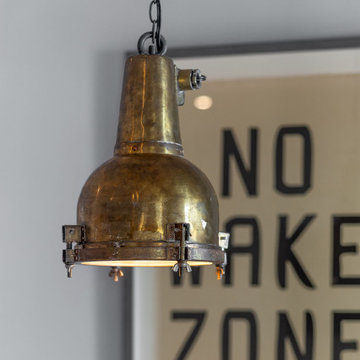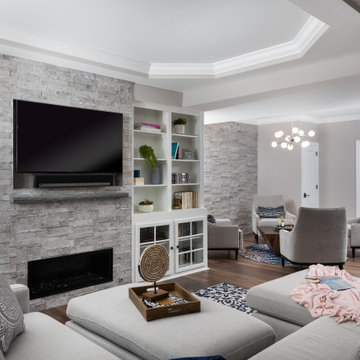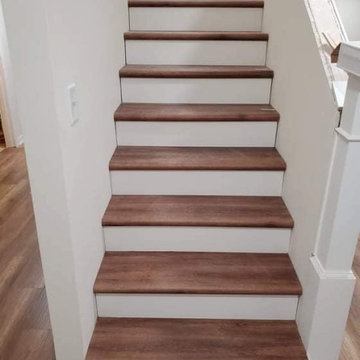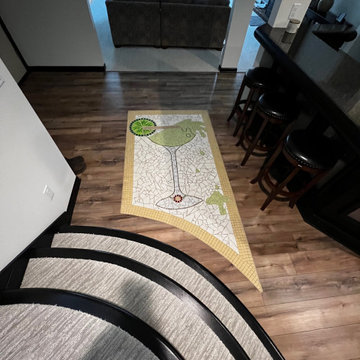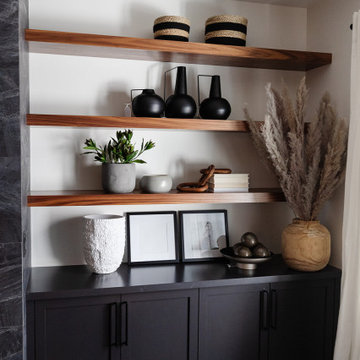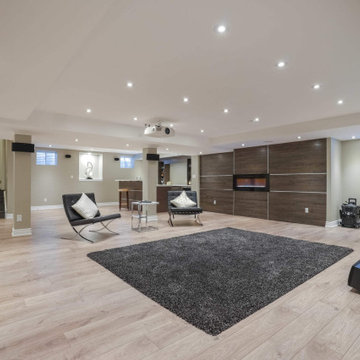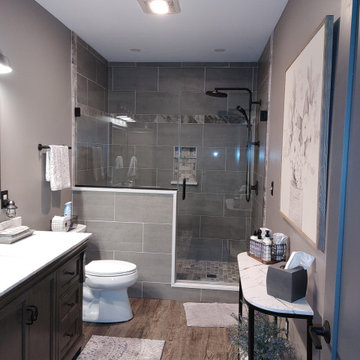129.750 Foto di taverne
Filtra anche per:
Budget
Ordina per:Popolari oggi
41 - 60 di 129.750 foto

Our clients wanted a speakeasy vibe for their basement as they love to entertain. We achieved this look/feel with the dark moody paint color matched with the brick accent tile and beams. The clients have a big family, love to host and also have friends and family from out of town! The guest bedroom and bathroom was also a must for this space - they wanted their family and friends to have a beautiful and comforting stay with everything they would need! With the bathroom we did the shower with beautiful white subway tile. The fun LED mirror makes a statement with the custom vanity and fixtures that give it a pop. We installed the laundry machine and dryer in this space as well with some floating shelves. There is a booth seating and lounge area plus the seating at the bar area that gives this basement plenty of space to gather, eat, play games or cozy up! The home bar is great for any gathering and the added bedroom and bathroom make this the basement the perfect space!

Photography Credit: Jody Robinson, Photo Designs by Jody
Foto di una taverna classica con pareti blu, pavimento in legno massello medio e pavimento marrone
Foto di una taverna classica con pareti blu, pavimento in legno massello medio e pavimento marrone
Trova il professionista locale adatto per il tuo progetto

Ispirazione per una piccola taverna nordica con pareti bianche, pavimento in pietra calcarea e pavimento grigio

Customers self-designed this space. Inspired to make the basement appear like a Speakeasy, they chose a mixture of black and white accented throughout, along with lighting and fixtures in certain rooms that truly make you feel like this basement should be kept a secret (in a great way)
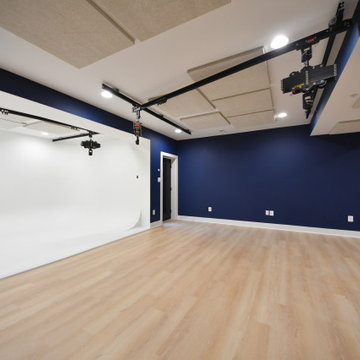
Basement Photo Studio. Video Production Studio, Music Studio
Ispirazione per una grande taverna tradizionale con sbocco, pareti blu, pavimento in vinile, nessun camino e pavimento beige
Ispirazione per una grande taverna tradizionale con sbocco, pareti blu, pavimento in vinile, nessun camino e pavimento beige

Would you like to make the basement floor livable? We can do this for you.
We can turn your basement, which you use as a storage room, into an office or kitchen, maybe an entertainment area or a hometeather. You can contact us for all these. You can also check our other social media accounts for our other living space designs.
Good day.

This Transitional Basement Features a wet bar with full size refrigerator, guest suite with full bath, and home gym area. The homeowners wanted a coastal feel for their space and bathroom since it will be right off of their pool.
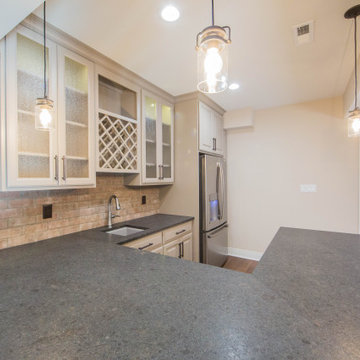
A bar in the finished basement provides a great place to unwind and entertain friends and family.
Esempio di una grande taverna minimal interrata con pareti beige, pavimento in legno massello medio, pavimento marrone e pareti in mattoni
Esempio di una grande taverna minimal interrata con pareti beige, pavimento in legno massello medio, pavimento marrone e pareti in mattoni

Esempio di una piccola taverna classica interrata con pareti nere e carta da parati

A blank slate and open minds are a perfect recipe for creative design ideas. The homeowner's brother is a custom cabinet maker who brought our ideas to life and then Landmark Remodeling installed them and facilitated the rest of our vision. We had a lot of wants and wishes, and were to successfully do them all, including a gym, fireplace, hidden kid's room, hobby closet, and designer touches.
129.750 Foto di taverne

Foto di una grande taverna minimal con sbocco, angolo bar, pareti nere, pavimento in vinile, camino classico, cornice del camino in mattoni, pavimento marrone e pareti in perlinato
3
