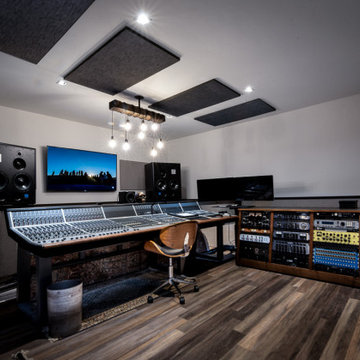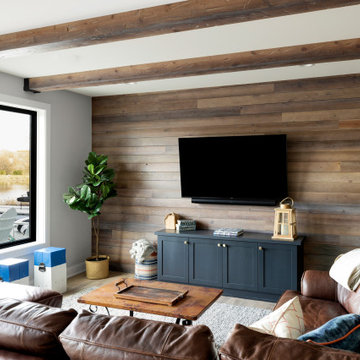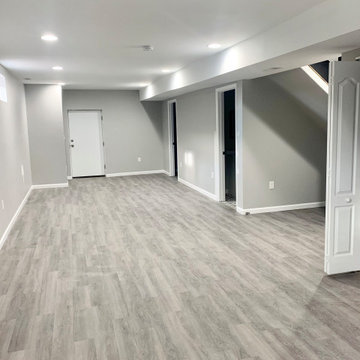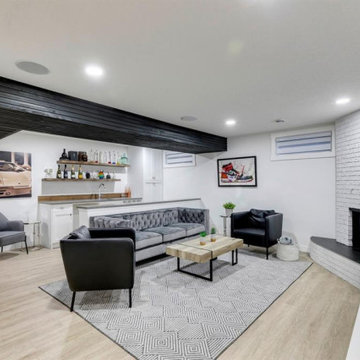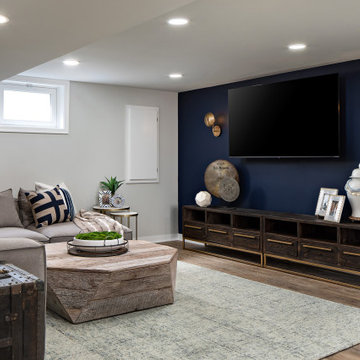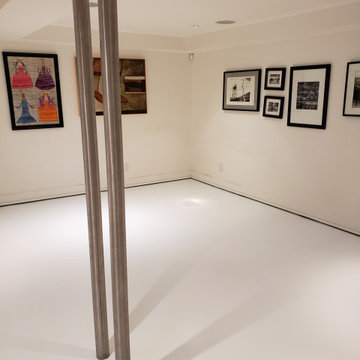13.048 Foto di taverne moderne
Filtra anche per:
Budget
Ordina per:Popolari oggi
1 - 20 di 13.048 foto
1 di 4

In this Basement, we created a place to relax, entertain, and ultimately create memories in this glam, elegant, with a rustic twist vibe space. The Cambria Luxury Series countertop makes a statement and sets the tone. A white background intersected with bold, translucent black and charcoal veins with muted light gray spatter and cross veins dispersed throughout. We created three intimate areas to entertain without feeling separated as a whole.

New lower level wet bar complete with glass backsplash, floating shelving with built-in backlighting, built-in microwave, beveral cooler, 18" dishwasher, wine storage, tile flooring, carpet, lighting, etc.

Ispirazione per una taverna minimalista seminterrata di medie dimensioni con pareti grigie, pavimento in cemento, nessun camino e pavimento blu
Trova il professionista locale adatto per il tuo progetto
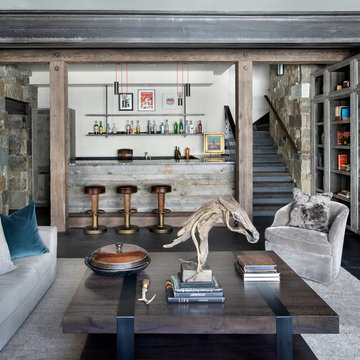
The lower level living room includes a wetbar.
Photos by Gibeon Photography
Foto di una taverna minimalista con pareti beige, camino classico e cornice del camino in legno
Foto di una taverna minimalista con pareti beige, camino classico e cornice del camino in legno
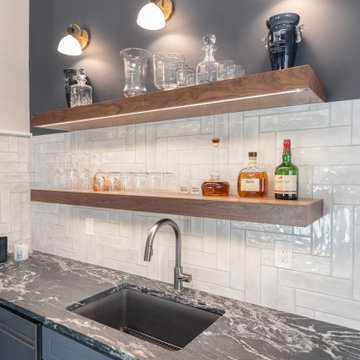
In this 2-story basement finish, urban casual modern design meets practical luxury, creating a haven for recreation, relaxation, and entertainment. Whether perfecting your golf swing, breaking a sweat in the workout/bedroom, or enjoying a drink at the stylish wet bar, this basement offers a sophisticated retreat from the urban hustle and bustle.
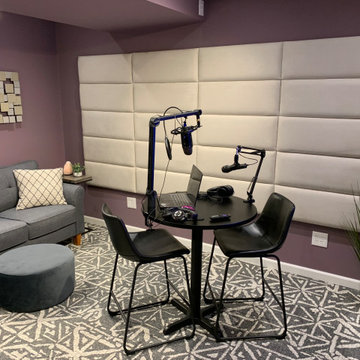
Vant panels were added for sound insulation, mounted Roku TV offered a dynamic backdrop for videotaping, FLOR rug tiles provided warmth and ease to replace tiles if spills occur.
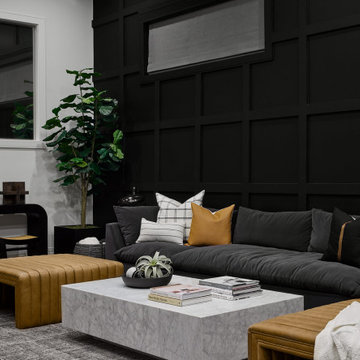
This space doesn’t feel anything like a basement thanks to the incredible ceiling height, and we took advantage of that with our design. Since we didn’t have to be concerned about the space feeling cramped, we decided to create a dramatic accent wall by carrying down the same wall paneling and paint color as the dining room and powder room. It ties all of the spaces together seamlessly while also creating a really moody feel. We designed this space to function as the ultimate lounge area for football Sundays and movie nights, so we selected an oversized and lounge-worthy sectional to frame the space.

This basement remodel converted 50% of this victorian era home into useable space for the whole family. The space includes: Bar, Workout Area, Entertainment Space.
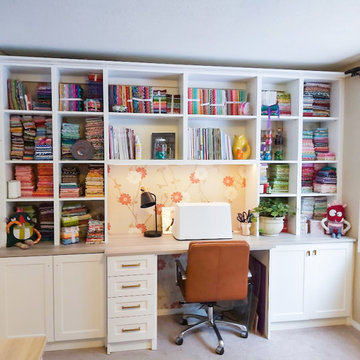
Custom Design Sewing Room to fit all your sewing and craft needs.
Foto di una taverna minimalista
Foto di una taverna minimalista

This fun rec-room features storage and display for all of the kids' legos as well as a wall clad with toy boxes
Ispirazione per una piccola taverna moderna interrata con sala giochi, pareti multicolore, moquette, nessun camino, pavimento grigio e carta da parati
Ispirazione per una piccola taverna moderna interrata con sala giochi, pareti multicolore, moquette, nessun camino, pavimento grigio e carta da parati

Ispirazione per una taverna moderna di medie dimensioni con sbocco, pareti grigie, pavimento in vinile, soffitto a cassettoni e pareti in legno
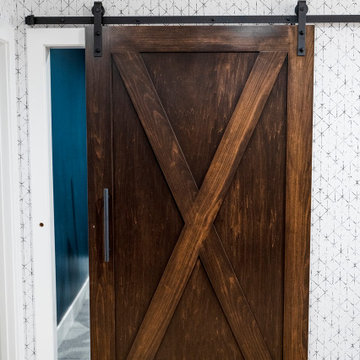
Idee per una grande taverna moderna seminterrata con home theatre, pareti nere, pavimento in vinile e carta da parati
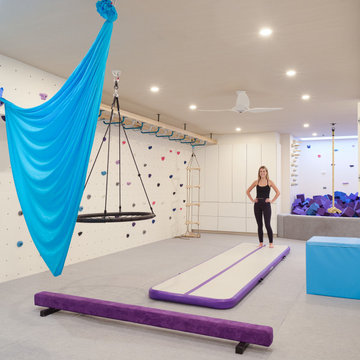
Kids' room - modern kids' room idea in New York - Houzz
Immagine di una taverna moderna
Immagine di una taverna moderna

Inspired by sandy shorelines on the California coast, this beachy blonde floor brings just the right amount of variation to each room. With the Modin Collection, we have raised the bar on luxury vinyl plank. The result is a new standard in resilient flooring. Modin offers true embossed in register texture, a low sheen level, a rigid SPC core, an industry-leading wear layer, and so much more.
13.048 Foto di taverne moderne
1
