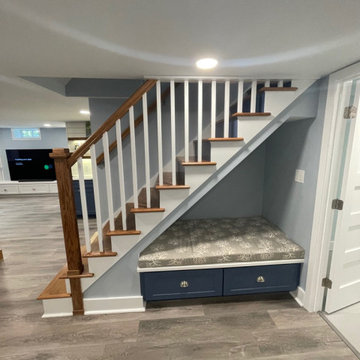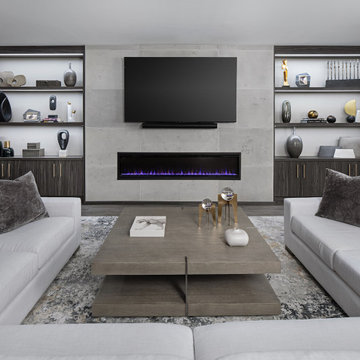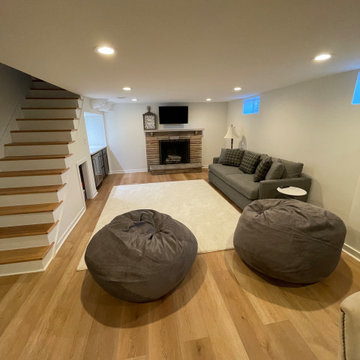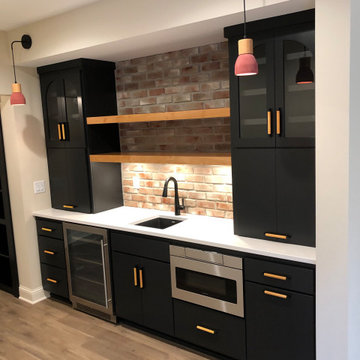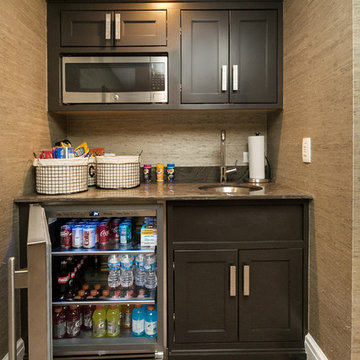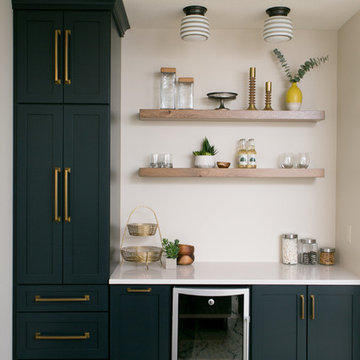20.572 Foto di taverne contemporanee
Filtra anche per:
Budget
Ordina per:Popolari oggi
1 - 20 di 20.572 foto
1 di 2

Foto di una grande taverna minimal con sbocco, angolo bar, pareti nere, pavimento in vinile, camino classico, cornice del camino in mattoni, pavimento marrone e pareti in perlinato

The lower level was designed with retreat in mind. A unique bamboo ceiling overhead gives this level a cozy feel.
Ispirazione per una grande taverna minimal con sbocco e pavimento con piastrelle in ceramica
Ispirazione per una grande taverna minimal con sbocco e pavimento con piastrelle in ceramica
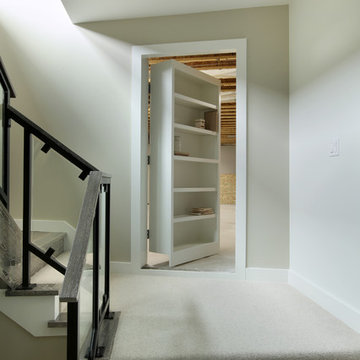
Contemporary home featuring concrete counter tops, bath vanities, and bathtub surrounds.
See more of our work at www.hardtopix.com
Photo by M-Buck Studio
Trova il professionista locale adatto per il tuo progetto

Esempio di una taverna contemporanea seminterrata con home theatre, pareti grigie, pavimento in vinile, camino classico, cornice del camino in legno, pavimento marrone e carta da parati
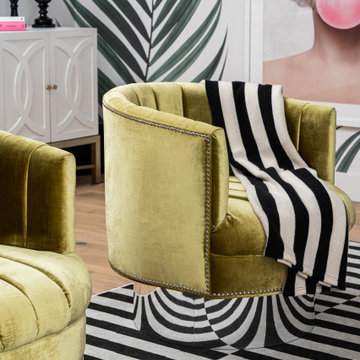
{rimary Bathroom tub is gorgeous
Immagine di una grande taverna minimal interrata con sala giochi, pareti bianche e carta da parati
Immagine di una grande taverna minimal interrata con sala giochi, pareti bianche e carta da parati

This 4,500 sq ft basement in Long Island is high on luxe, style, and fun. It has a full gym, golf simulator, arcade room, home theater, bar, full bath, storage, and an entry mud area. The palette is tight with a wood tile pattern to define areas and keep the space integrated. We used an open floor plan but still kept each space defined. The golf simulator ceiling is deep blue to simulate the night sky. It works with the room/doors that are integrated into the paneling — on shiplap and blue. We also added lights on the shuffleboard and integrated inset gym mirrors into the shiplap. We integrated ductwork and HVAC into the columns and ceiling, a brass foot rail at the bar, and pop-up chargers and a USB in the theater and the bar. The center arm of the theater seats can be raised for cuddling. LED lights have been added to the stone at the threshold of the arcade, and the games in the arcade are turned on with a light switch.
---
Project designed by Long Island interior design studio Annette Jaffe Interiors. They serve Long Island including the Hamptons, as well as NYC, the tri-state area, and Boca Raton, FL.
For more about Annette Jaffe Interiors, click here:
https://annettejaffeinteriors.com/
To learn more about this project, click here:
https://annettejaffeinteriors.com/basement-entertainment-renovation-long-island/

Basement finished to include game room, family room, shiplap wall treatment, sliding barn door and matching beam, numerous built-ins, new staircase, home gym, locker room and bathroom in addition to wine bar area.

Idee per una grande taverna design seminterrata con pareti bianche, moquette, camino classico e cornice del camino piastrellata

A newly converted basement we just finished. The clients chose Coretec 7" wide wood-look vinyl flooring. Coretec is a waterproof, interlocking PVC tile with a cork underlayment to keep out chills and noise.

Designed to our client’s stylistic tastes and functional needs, budget and timeline, the basement was transformed into a luxurious, multi-use open space, featuring Adura and Four Seasons flooring, custom shelving displays, concealed structural columns, stone finishes, a beautiful glass chandelier, and even a large fish tank that created a striking focal point and visual interest in the room. Other unique amenities include Grohe plumbing fixtures, an InSinkerator, Braun fan and Pella windows, for controlled circular air flow.
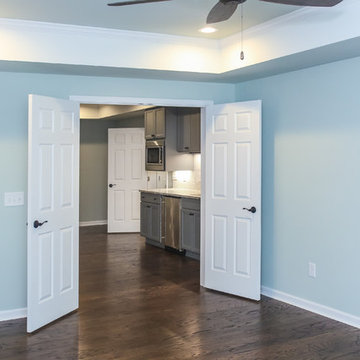
Finished basement looking into kitchenette area
Immagine di una grande taverna design con sbocco, pareti verdi, parquet scuro e pavimento marrone
Immagine di una grande taverna design con sbocco, pareti verdi, parquet scuro e pavimento marrone
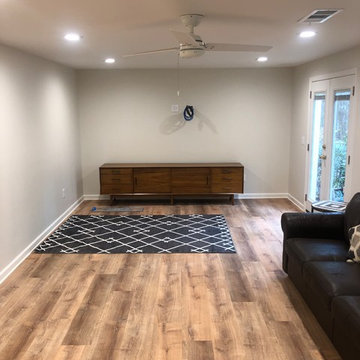
Basement renovation with wetbar. Two coolers, subway zig zag tile, new cabinet space. Floors are not true wood but LVP, or luxury vinyl planking. LVP installation East Cobb
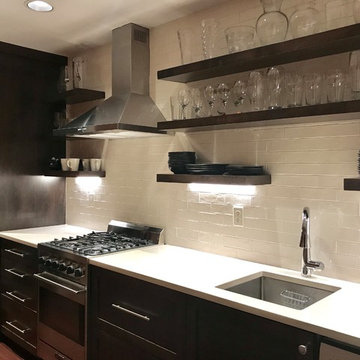
A dated laundry was room transformed into a beautiful second kitchen with a new pocket door to the library and hallway. Small sized professional grade appliances and floating shelves make the narrow galley more open. Silestone countertops from recycled materials and custom cabinetry complete the look.
20.572 Foto di taverne contemporanee

Built-in murphy bed in convertible basement dwelling
© Cindy Apple Photography
Immagine di una taverna minimal di medie dimensioni con sbocco, pareti bianche, pavimento in cemento, camino classico, cornice del camino in pietra e pavimento grigio
Immagine di una taverna minimal di medie dimensioni con sbocco, pareti bianche, pavimento in cemento, camino classico, cornice del camino in pietra e pavimento grigio
1
