5.202 Foto di taverne con pavimento beige
Filtra anche per:
Budget
Ordina per:Popolari oggi
1 - 20 di 5.202 foto
1 di 2

Alyssa Lee Photography
Esempio di una taverna country seminterrata di medie dimensioni con pareti bianche, moquette, camino classico, cornice del camino piastrellata e pavimento beige
Esempio di una taverna country seminterrata di medie dimensioni con pareti bianche, moquette, camino classico, cornice del camino piastrellata e pavimento beige

These Basement stairs feature a niche with hidden railing. ©Finished Basement Company
Idee per una grande taverna classica con pareti grigie, moquette, camino ad angolo, cornice del camino piastrellata, pavimento beige e sbocco
Idee per una grande taverna classica con pareti grigie, moquette, camino ad angolo, cornice del camino piastrellata, pavimento beige e sbocco

This basement family room is light and bright.
Immagine di una taverna classica di medie dimensioni con sbocco, pareti grigie, parquet chiaro, nessun camino e pavimento beige
Immagine di una taverna classica di medie dimensioni con sbocco, pareti grigie, parquet chiaro, nessun camino e pavimento beige

Immagine di una grande taverna moderna seminterrata con angolo bar, pareti beige, moquette, camino classico, cornice del camino piastrellata e pavimento beige

This LVP driftwood-inspired design balances overcast grey hues with subtle taupes. A smooth, calming style with a neutral undertone that works with all types of decor. The Modin Rigid luxury vinyl plank flooring collection is the new standard in resilient flooring. Modin Rigid offers true embossed-in-register texture, creating a surface that is convincing to the eye and to the touch; a low sheen level to ensure a natural look that wears well over time; four-sided enhanced bevels to more accurately emulate the look of real wood floors; wider and longer waterproof planks; an industry-leading wear layer; and a pre-attached underlayment.
The Modin Rigid luxury vinyl plank flooring collection is the new standard in resilient flooring. Modin Rigid offers true embossed-in-register texture, creating a surface that is convincing to the eye and to the touch; a low sheen level to ensure a natural look that wears well over time; four-sided enhanced bevels to more accurately emulate the look of real wood floors; wider and longer waterproof planks; an industry-leading wear layer; and a pre-attached underlayment.
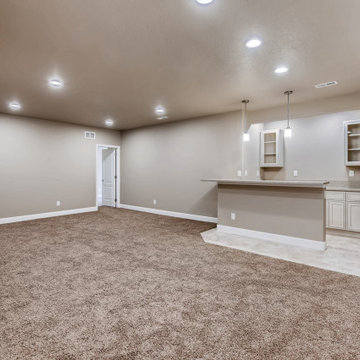
Entertaining space in basement
Foto di una piccola taverna chic interrata con pareti beige, moquette e pavimento beige
Foto di una piccola taverna chic interrata con pareti beige, moquette e pavimento beige
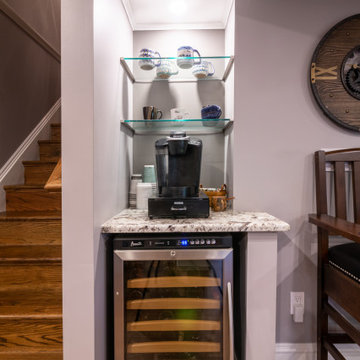
Immagine di una grande taverna chic con sbocco, pareti grigie, pavimento in legno massello medio, nessun camino e pavimento beige
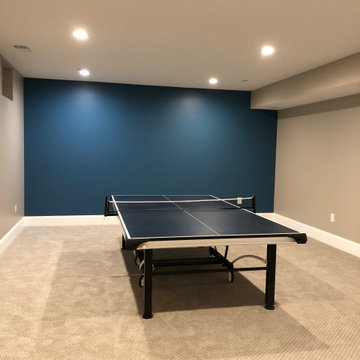
Immagine di una grande taverna minimalista seminterrata con pareti grigie, moquette, camino lineare Ribbon, cornice del camino in pietra e pavimento beige

A newly converted basement we just finished. The clients chose Coretec 7" wide wood-look vinyl flooring. Coretec is a waterproof, interlocking PVC tile with a cork underlayment to keep out chills and noise.
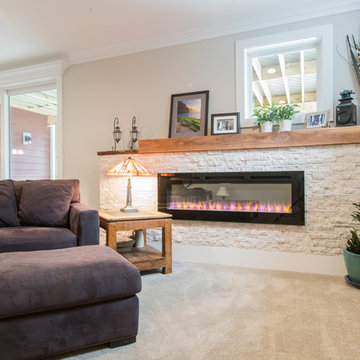
Esempio di una taverna classica di medie dimensioni con sbocco, pareti grigie, moquette, camino lineare Ribbon, cornice del camino in pietra e pavimento beige

Robb Siverson Photography
Ispirazione per una piccola taverna minimalista seminterrata con pareti beige, pavimento in legno massello medio, camino classico, cornice del camino in pietra e pavimento beige
Ispirazione per una piccola taverna minimalista seminterrata con pareti beige, pavimento in legno massello medio, camino classico, cornice del camino in pietra e pavimento beige

Finished Lower Level with Bar Area
Immagine di una grande taverna classica interrata con pareti grigie, parquet chiaro, nessun camino e pavimento beige
Immagine di una grande taverna classica interrata con pareti grigie, parquet chiaro, nessun camino e pavimento beige
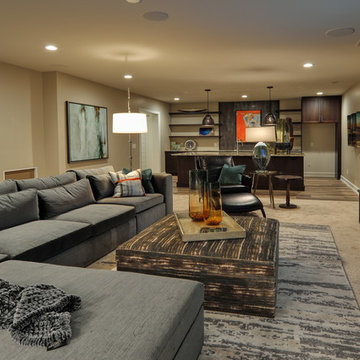
Lisza Coffey Photography
Foto di una taverna minimalista seminterrata di medie dimensioni con pareti beige, moquette, nessun camino e pavimento beige
Foto di una taverna minimalista seminterrata di medie dimensioni con pareti beige, moquette, nessun camino e pavimento beige

Spacecrafting Photography
Immagine di una taverna classica seminterrata di medie dimensioni con pareti grigie, moquette, camino ad angolo, cornice del camino in pietra e pavimento beige
Immagine di una taverna classica seminterrata di medie dimensioni con pareti grigie, moquette, camino ad angolo, cornice del camino in pietra e pavimento beige
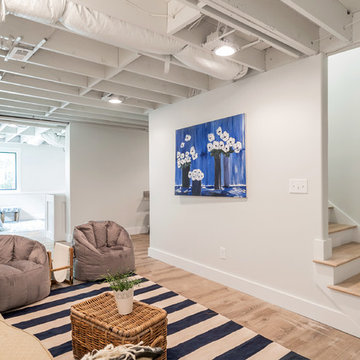
Idee per una taverna industriale con pareti bianche, parquet chiaro e pavimento beige
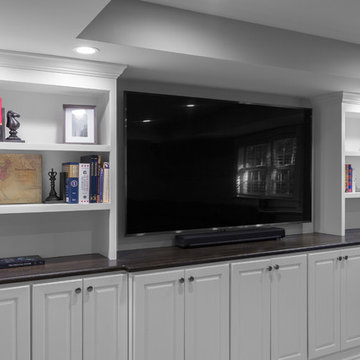
This renovated space included a newly designed, elaborate bar, a comfortable entertainment area, a full bathroom, and a large open children’s play area. Several wall mounted televisions, and a fully integrated surround sound system throughout the whole finished space make this a perfect spot for watching sports or catching a movie.
Photo credit: Perko Photography
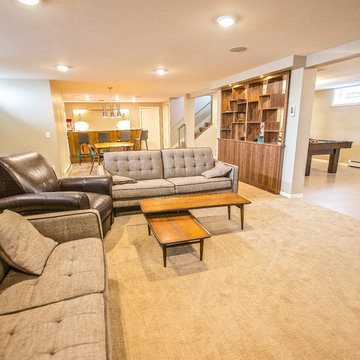
Built in 1951, this sprawling ranch style home has plenty of room for a large family, but the basement was vintage 50’s, with dark wood paneling and poor lighting. One redeeming feature was a curved bar, with multi-colored glass block lighting in the foot rest, wood paneling surround, and a red-orange laminate top. If one thing was to be saved, this was it.
Castle designed an open family, media & game room with a dining area near the vintage bar and an additional bedroom. Mid-century modern cabinetry was custom made to provide an open partition between the family and game rooms, as well as needed storage and display for family photos and mementos.
The enclosed, dark stairwell was opened to the new family space and a custom steel & cable railing system was installed. Lots of new lighting brings a bright, welcoming feel to the space. Now, the entire family can share and enjoy a part of the house that was previously uninviting and underused.
Come see this remodel during the 2018 Castle Home Tour, September 29-30, 2018!
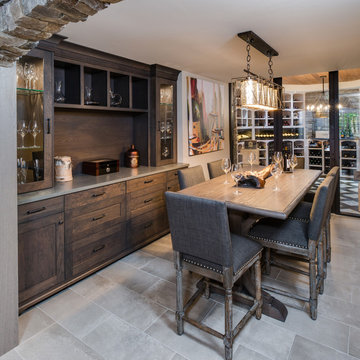
Phoenix Photographic
Ispirazione per una grande taverna industriale con sbocco, pareti beige, pavimento in gres porcellanato, cornice del camino in mattoni e pavimento beige
Ispirazione per una grande taverna industriale con sbocco, pareti beige, pavimento in gres porcellanato, cornice del camino in mattoni e pavimento beige
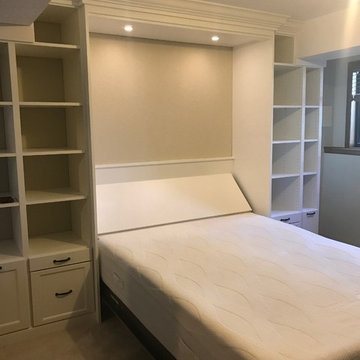
Idee per una taverna chic seminterrata di medie dimensioni con pareti beige, moquette e pavimento beige

Esempio di una piccola taverna classica seminterrata con pareti multicolore, pavimento in gres porcellanato, nessun camino e pavimento beige
5.202 Foto di taverne con pavimento beige
1