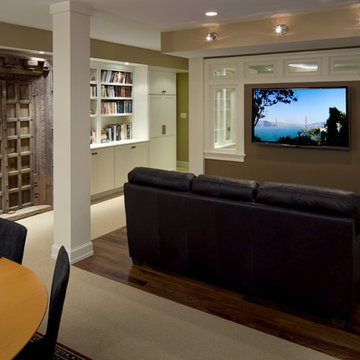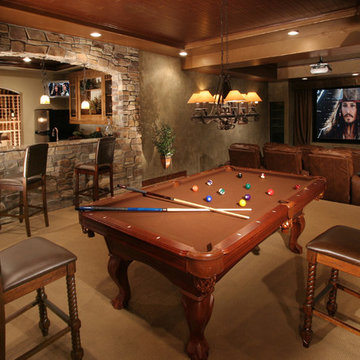917 Foto di taverne con pareti marroni
Filtra anche per:
Budget
Ordina per:Popolari oggi
1 - 20 di 917 foto

Rob Schwerdt
Idee per una taverna stile rurale con pareti marroni, moquette e pavimento grigio
Idee per una taverna stile rurale con pareti marroni, moquette e pavimento grigio
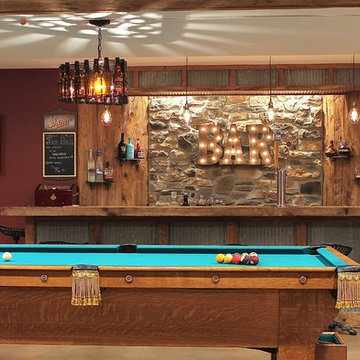
Idee per una taverna stile rurale interrata di medie dimensioni con pareti marroni, pavimento in cemento e pavimento beige
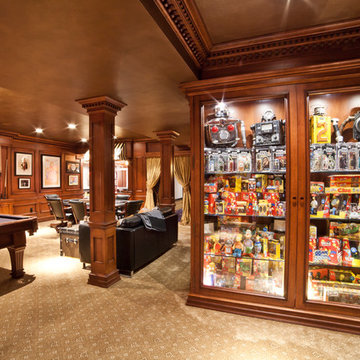
Foto di una grande taverna chic interrata con pareti marroni, moquette e nessun camino
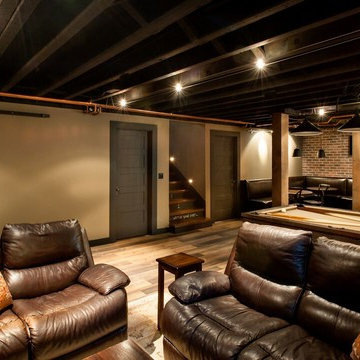
Esempio di una taverna rustica interrata di medie dimensioni con pareti marroni, pavimento in legno massello medio, nessun camino e pavimento marrone
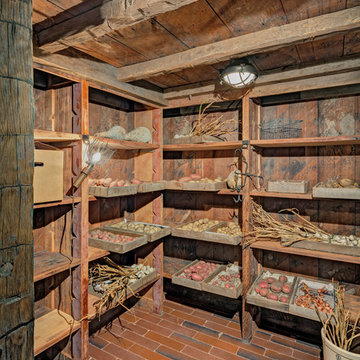
HOBI Award 2013 - Winner - Custom Home of the Year
HOBI Award 2013 - Winner - Project of the Year
HOBI Award 2013 - Winner - Best Custom Home 6,000-7,000 SF
HOBI Award 2013 - Winner - Best Remodeled Home $2 Million - $3 Million
Brick Industry Associates 2013 Brick in Architecture Awards 2013 - Best in Class - Residential- Single Family
AIA Connecticut 2014 Alice Washburn Awards 2014 - Honorable Mention - New Construction
athome alist Award 2014 - Finalist - Residential Architecture
Charles Hilton Architects
Woodruff/Brown Architectural Photography
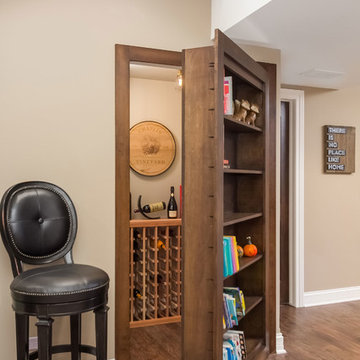
Hidden bookcase door with wine storage room. ©Finished Basement Company
Ispirazione per una taverna chic seminterrata di medie dimensioni con pareti marroni, parquet scuro, nessun camino e pavimento marrone
Ispirazione per una taverna chic seminterrata di medie dimensioni con pareti marroni, parquet scuro, nessun camino e pavimento marrone

This West Lafayette "Purdue fan" decided to turn his dark and dreary unused basement into a sports fan's dream. Highlights of the space include a custom floating walnut butcher block bench, a bar area with back lighting and frosted cabinet doors, a cool gas industrial fireplace with stacked stone, two wine and beverage refrigerators and a beautiful custom-built wood and metal stair case.
Dave Mason, isphotographic
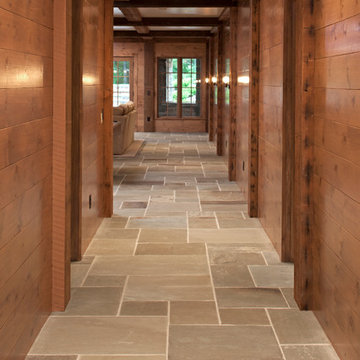
Builder: John Kraemer & Sons | Architect: TEA2 Architects | Interior Design: Marcia Morine | Photography: Landmark Photography
Ispirazione per una taverna rustica con sbocco, pareti marroni e pavimento in ardesia
Ispirazione per una taverna rustica con sbocco, pareti marroni e pavimento in ardesia
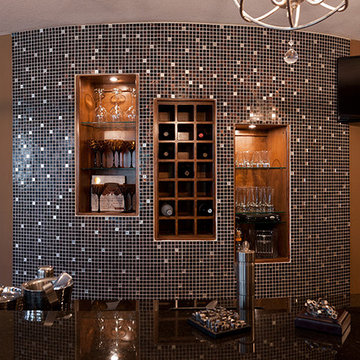
Ispirazione per una grande taverna contemporanea seminterrata con pareti marroni, moquette e pavimento marrone
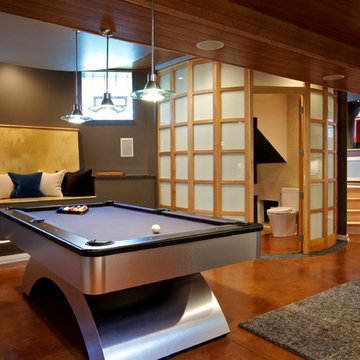
Foto di una taverna minimalista seminterrata con pareti marroni, pavimento in cemento e pavimento arancione

Immagine di una grande taverna classica interrata con pareti marroni, moquette, nessun camino e sala giochi
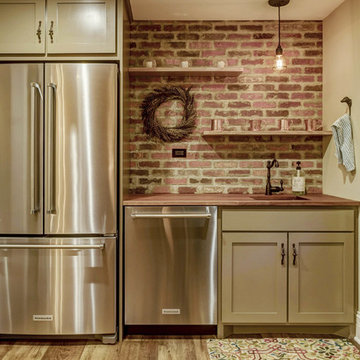
Brick masonry basement accent wall design featuring "Englishpub" thin brick with an over grout mortar technique.
Idee per una piccola taverna rustica interrata con pareti marroni
Idee per una piccola taverna rustica interrata con pareti marroni
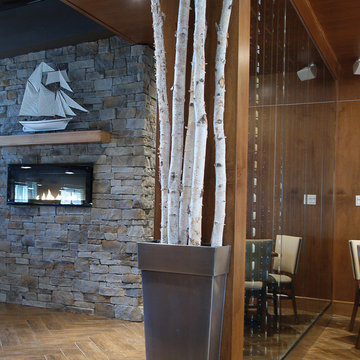
This beautiful stone fireplace surround completed in a ledge stone is by far one of the most popular stone styles for a fireplace project. Whether you are giving your fireplace a new look or starting from scratch, you will not be disappointed.
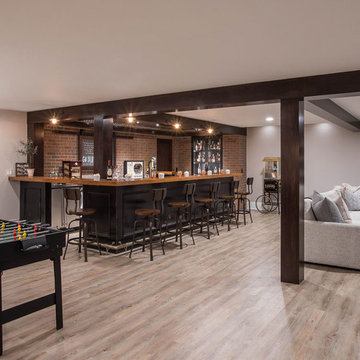
We were lucky to work with a blank slate in this nearly new home. Keeping the bar as the main focus was critical. With elements like the gorgeous tin ceiling, custom finished distressed black wainscot and handmade wood bar top were the perfect compliment to the reclaimed brick walls and beautiful beam work. With connections to a local artist who handcrafted and welded the steel doors to the built-in liquor cabinet, our clients were ecstatic with the results. Other amenities in the bar include the rear wall of stainless built-ins, including individual refrigeration, freezer, ice maker, a 2-tap beer unit, dishwasher drawers and matching Stainless Steel sink base cabinet.
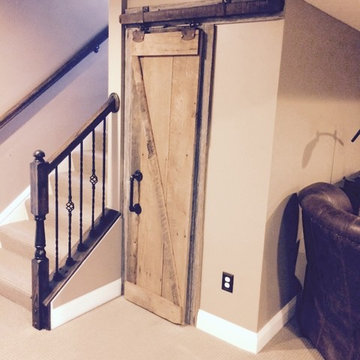
Ispirazione per una grande taverna rustica interrata con pareti marroni, moquette, nessun camino e pavimento marrone
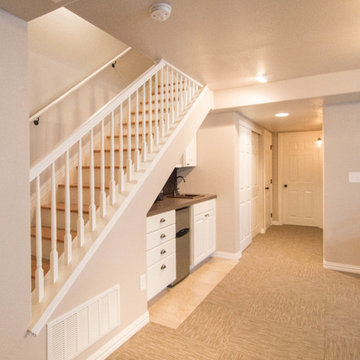
Foto di una piccola taverna tradizionale interrata con pareti marroni, moquette e nessun camino
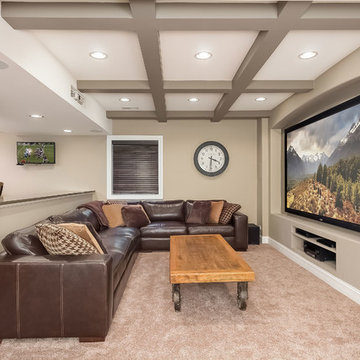
TV wall area with ceiling beams and wood and stone column detail. ©Finished Basement Company
Ispirazione per una taverna chic seminterrata di medie dimensioni con pareti marroni, parquet scuro, nessun camino e pavimento marrone
Ispirazione per una taverna chic seminterrata di medie dimensioni con pareti marroni, parquet scuro, nessun camino e pavimento marrone
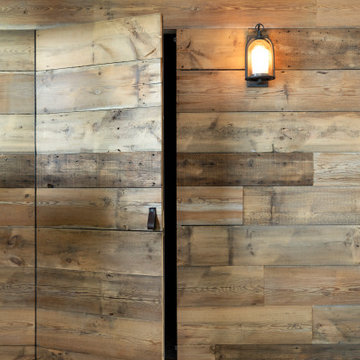
Interior Designer - Randolph Interior Design
Builder: Mathews Vasek Construction
Architect: Sharratt Design & Company
Photo: Spacecrafting Photography
917 Foto di taverne con pareti marroni
1
