Studio con pareti blu e stufa a legna
Filtra anche per:
Budget
Ordina per:Popolari oggi
1 - 20 di 20 foto
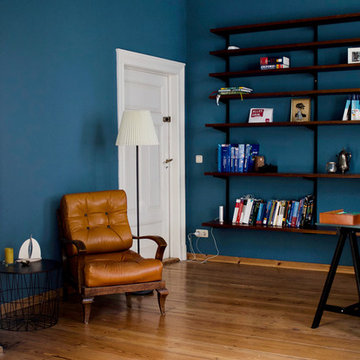
Neben dem Vintagesessel in Cognac wurde an der langen Wand ein Vintageregal aus Teakholz vollflächig montiert. Durch die Anbringung in leichter Höhe wirkt es bei Weitem nicht so schwer und die Proportionen der Wand sind "gespannt". Mit der Zeit wird es sich zusehends füllen und den Blick von der dunkelblauen Farbe im Hintergrund auf die Dinge im Regal lenken.
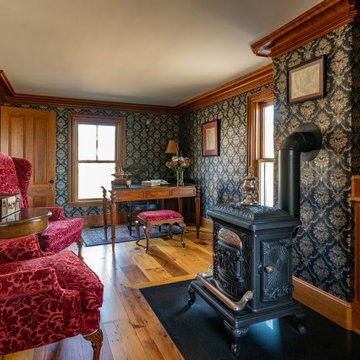
The architectural ornamentation, gabled roofs, new tower addition and stained glass windows on this stunning Victorian home are equally functional and decorative. Dating to the 1600’s, the original structure was significantly renovated during the Victorian era. The homeowners wanted to revive the elegance and detail from its historic heyday. The new tower addition features a modernized mansard roof and houses a new living room and master bedroom. Rosette details from existing interior paneling were used throughout the design, bringing cohesiveness to the interior and exterior. Ornate historic door hardware was saved and restored from the original home, and existing stained glass windows were restored and used as the inspiration for a new stained glass piece in the new stairway. Standing at the ocean’s edge, this home has been brought to renewed glory and stands as a show piece of Victorian architectural ideals.
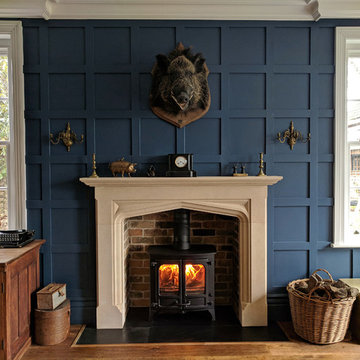
Fitted into this traditional library setting, a bespoke fireplace design with Tudor style hand carved English limestone mantel, natural slate tiled hearth, reclaimed brick slip chamber and Charnwood Island II wood burner.
photo: Jason Scarlett
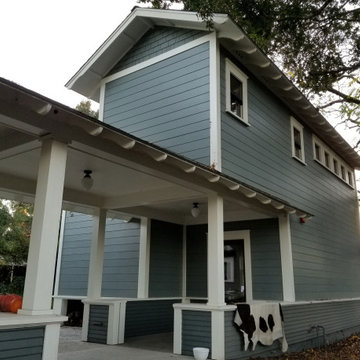
Exterior view of the office and the breezeway connecting it to the house.
Foto di uno studio american style di medie dimensioni con pareti blu, pavimento in cemento, stufa a legna, pavimento grigio e boiserie
Foto di uno studio american style di medie dimensioni con pareti blu, pavimento in cemento, stufa a legna, pavimento grigio e boiserie
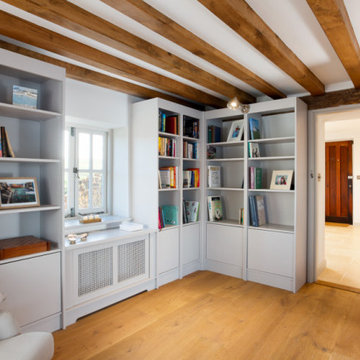
Home Library
Esempio di un grande studio country con libreria, pareti blu, pavimento in legno massello medio, stufa a legna, cornice del camino in mattoni, scrivania incassata e pavimento beige
Esempio di un grande studio country con libreria, pareti blu, pavimento in legno massello medio, stufa a legna, cornice del camino in mattoni, scrivania incassata e pavimento beige
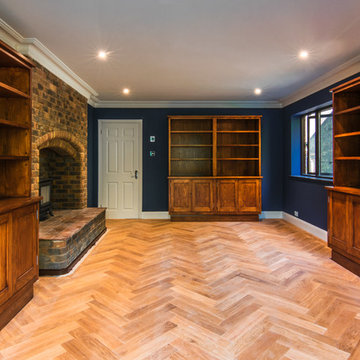
Daniel Paul Photography
This family home is located in the beautiful Sussex countryside, close to Chichester. It is a detached, four bedroom property set in a large plot, which was in need of updating to align it with the current standards of modern living.
The complete refurbishment of the property includes internal alterations at ground floor level to create a large, bright, Kitchen space suitable for entertaining.
Contemporary Kitchen fittings and appliances have been installed, with contrasting timber and concrete-effect door fronts enhancing the material palette. Modern sanitary fittings and furniture have been chosen for all Bathrooms.
There are new floor finishes and updated internal decorations throughout the property, including new cornicing. Several items of bespoke joinery were commissioned, most notably bookcases in the library and built-in wardrobes in the Master Bedroom.
The finished property now befits the needs of modern life while remaining true to the period in which it was built through the retention of several existing features.
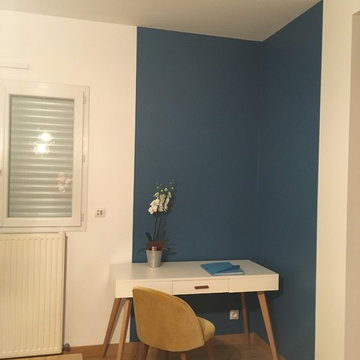
Nous avions besoin de créer également un coin bureau, à la demande du client nous l’avons aménagé dans un coin de la salle à manger. Nous l’avons encadré avec la même couleur bleue pour le mettre en valeur.
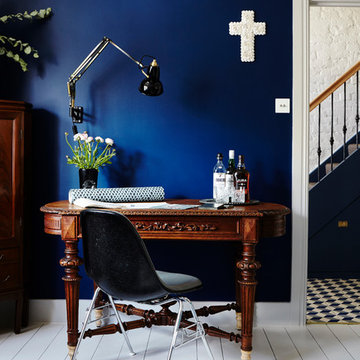
Home office section of the front room.
Photography by Penny Wincer.
Foto di un grande ufficio american style con pareti blu, pavimento in legno verniciato, stufa a legna, cornice del camino in mattoni, scrivania autoportante e pavimento bianco
Foto di un grande ufficio american style con pareti blu, pavimento in legno verniciato, stufa a legna, cornice del camino in mattoni, scrivania autoportante e pavimento bianco
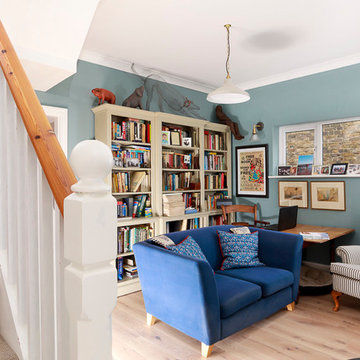
Living Room + Study - new log burner installed.
Photography by Chris Kemp.
Foto di uno studio boho chic di medie dimensioni con libreria, pareti blu, parquet chiaro, stufa a legna, cornice del camino in pietra e pavimento beige
Foto di uno studio boho chic di medie dimensioni con libreria, pareti blu, parquet chiaro, stufa a legna, cornice del camino in pietra e pavimento beige
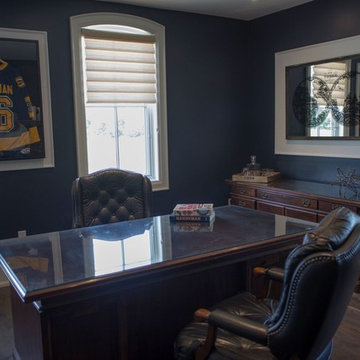
Masculine Home Office
Idee per un grande studio rustico con pareti blu, stufa a legna e scrivania autoportante
Idee per un grande studio rustico con pareti blu, stufa a legna e scrivania autoportante
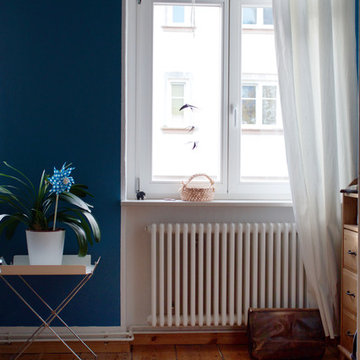
Zwischen den zwei großen Flügelfenstern kommt modernes Design in Form des Beistelltisches zum Tragen.
Esempio di un grande studio moderno con libreria, pareti blu, pavimento in legno massello medio, stufa a legna, cornice del camino piastrellata, scrivania autoportante e pavimento marrone
Esempio di un grande studio moderno con libreria, pareti blu, pavimento in legno massello medio, stufa a legna, cornice del camino piastrellata, scrivania autoportante e pavimento marrone
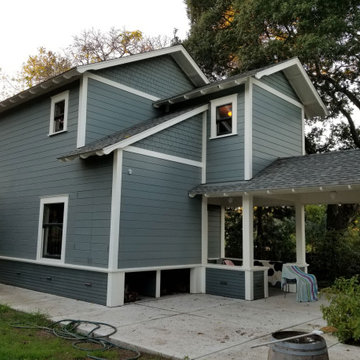
View of the office.
Immagine di uno studio american style di medie dimensioni con pareti blu, pavimento in cemento, stufa a legna, pavimento grigio e boiserie
Immagine di uno studio american style di medie dimensioni con pareti blu, pavimento in cemento, stufa a legna, pavimento grigio e boiserie
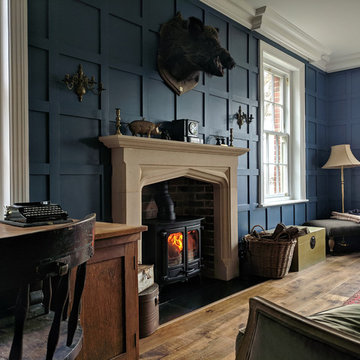
Fitted into this traditional library setting, a bespoke fireplace design with Tudor style hand carved English limestone mantel, natural slate tiled hearth, reclaimed brick slip chamber and Charnwood Island II wood burner.
photo: Jason Scarlett
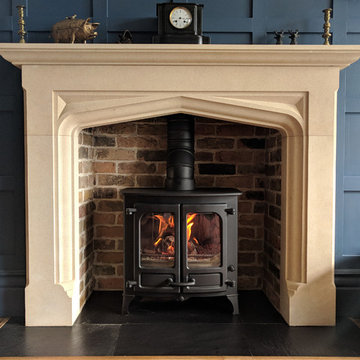
Fitted into this traditional library setting, a bespoke fireplace design with Tudor style hand carved English limestone mantel, natural slate tiled hearth, reclaimed brick slip chamber and Charnwood Island II wood burner.
photo: Jason Scarlett
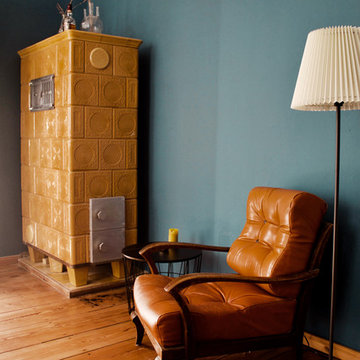
Neben dem alten Kachelofen kann man sich's - mit Buch, Tee, Kaffee oder Wein - in den alten Vintagesessel gemütlich machen. Das Senfgelb vom Ofen und der Cognacton vom Vintagesessel harmonieren perfekt mit dem Dunkelblau der Wand.
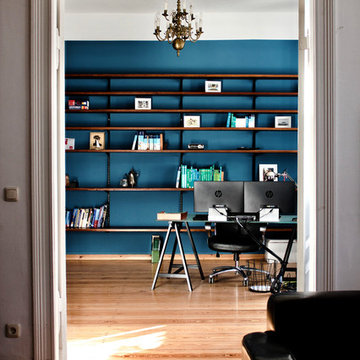
Der Blick vom Wohnzimmer durch die Flügeltüren ins Arbeitszimmer.
Vor dem wandfüllenden Vintageregal aus Teakholz befindet sich der freistehende Schreibtisch. Das Rotbraun der Teakholzregals in Kombination mit dem dunklen Azurblau und den Akzenten in Schwarz wirkt edel und männlich.
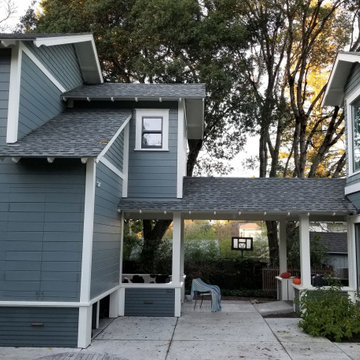
View of the breezeway. The home office is on the left. The 'hidden' closet is for the storage of surfboards.
Idee per uno studio stile americano di medie dimensioni con pareti blu, pavimento in cemento, stufa a legna, pavimento grigio e boiserie
Idee per uno studio stile americano di medie dimensioni con pareti blu, pavimento in cemento, stufa a legna, pavimento grigio e boiserie
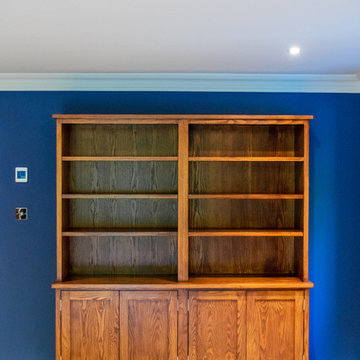
Daniel Paul Photography
This family home is located in the beautiful Sussex countryside, close to Chichester. It is a detached, four bedroom property set in a large plot, which was in need of updating to align it with the current standards of modern living.
The complete refurbishment of the property includes internal alterations at ground floor level to create a large, bright, Kitchen space suitable for entertaining.
Contemporary Kitchen fittings and appliances have been installed, with contrasting timber and concrete-effect door fronts enhancing the material palette. Modern sanitary fittings and furniture have been chosen for all Bathrooms.
There are new floor finishes and updated internal decorations throughout the property, including new cornicing. Several items of bespoke joinery were commissioned, most notably bookcases in the library and built-in wardrobes in the Master Bedroom.
The finished property now befits the needs of modern life while remaining true to the period in which it was built through the retention of several existing features.
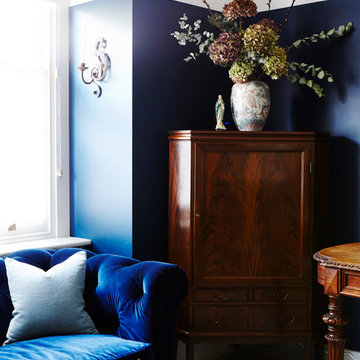
Home office section of the front room.
Photography by Penny Wincer.
Foto di un grande ufficio stile americano con pareti blu, pavimento in legno verniciato, stufa a legna, cornice del camino in mattoni, scrivania autoportante e pavimento bianco
Foto di un grande ufficio stile americano con pareti blu, pavimento in legno verniciato, stufa a legna, cornice del camino in mattoni, scrivania autoportante e pavimento bianco
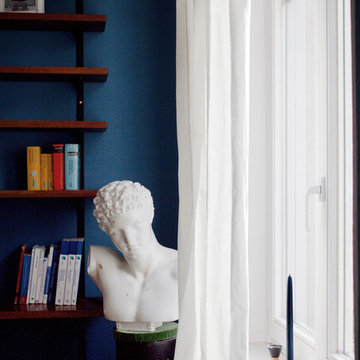
Details im Arbeitszimmer.
Idee per un grande studio moderno con libreria, pareti blu, pavimento in legno massello medio, stufa a legna, cornice del camino piastrellata, scrivania autoportante e pavimento marrone
Idee per un grande studio moderno con libreria, pareti blu, pavimento in legno massello medio, stufa a legna, cornice del camino piastrellata, scrivania autoportante e pavimento marrone
Studio con pareti blu e stufa a legna
1