Studio con pavimento in sughero e pavimento in travertino
Ordina per:Popolari oggi
1 - 20 di 585 foto
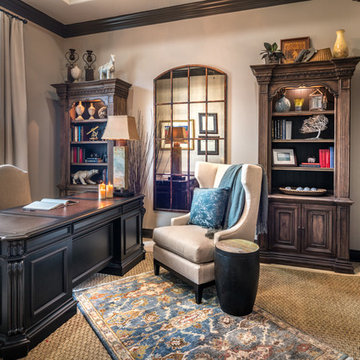
Traditional in design but there is nothing traditional about this office. Tons of natural light pours in from the windows and complements that gorgeous hardwood storage and brings out the little pops of color strategically placed on the shelves. The client came with the huge antique desk that had been passed down form generation to generation and we just had to use it! A great starting point of course but the room needed a little bit of umpiring up with a colorful rug and the divided mirror to make the room feel larger. Who doesn't love the rich colors of the molding too?!
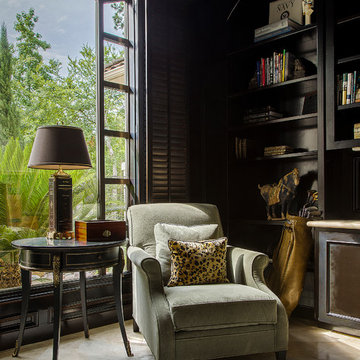
This cozy reading space dramatically changed when the cabinetry was stained a dark ebony from a light beech color. It instantly became the perfect spot to curl up and read a book with a beautiful view to the outside. A cow hide rug under some soft velvet chairs mixed with the warm dark walls create the perfect sanctuary.
Erika Barczak, By Design Interiors Inc.
Photo Credit: Daniel Angulo www.danielangulo.com
Builder: Kichi Creek Builders

Our Ridgewood Estate project is a new build custom home located on acreage with a lake. It is filled with luxurious materials and family friendly details.
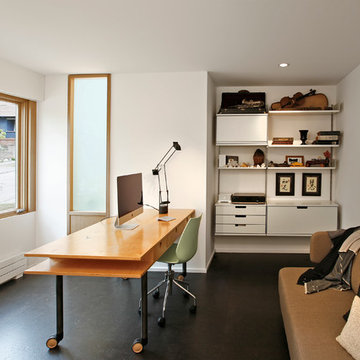
Foto di un ufficio moderno di medie dimensioni con pavimento in sughero, pareti bianche, nessun camino e scrivania incassata
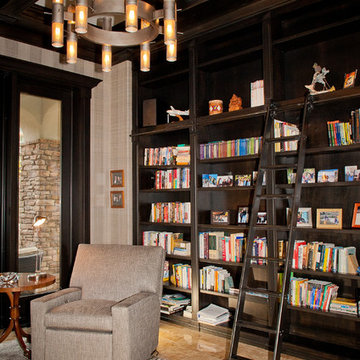
BRENDA JACOBSON PHOTOGRAPHY
Immagine di un grande studio american style con libreria, pareti multicolore, pavimento in travertino e nessun camino
Immagine di un grande studio american style con libreria, pareti multicolore, pavimento in travertino e nessun camino
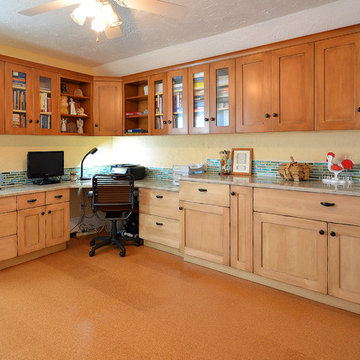
Shaker style two-tone cabinetry with a lightly distressed, crackle & glazed finish from Executive Cabinetry,
This highly versatile office also serves as a sewing room and features large filing drawers, a built in ironing board, a pullout organizer, and a large telescoping table behind the long drawer front at right.
Cork floors also make this the client's workout room !
Scot Trueblood, Paradise Aerial Imagery
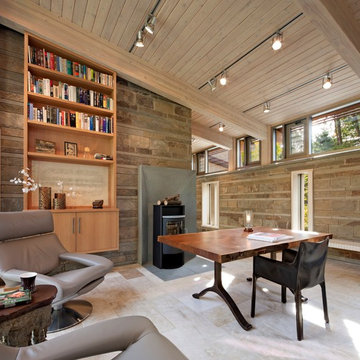
Immagine di un grande ufficio design con stufa a legna, scrivania autoportante, pavimento beige, pareti beige e pavimento in travertino
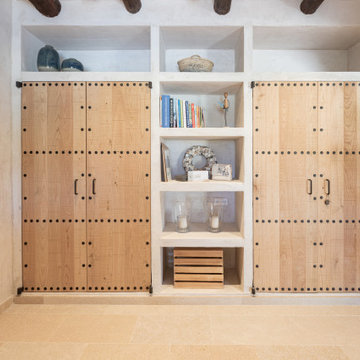
Esempio di un ufficio mediterraneo di medie dimensioni con pareti beige, pavimento in travertino, pavimento beige e travi a vista
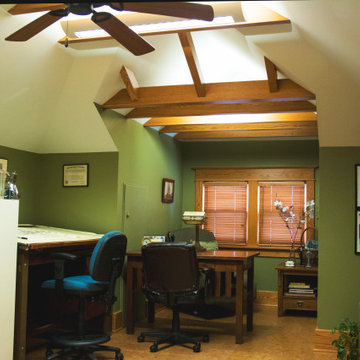
Design of the attic office utilizes the bones of the existing structure and enhancing the space by maintaining the roof lines above and uplighting the space. Photo credit: Krystal Rash.

Idee per un atelier moderno di medie dimensioni con pareti blu, pavimento in sughero, scrivania autoportante, pavimento marrone e carta da parati
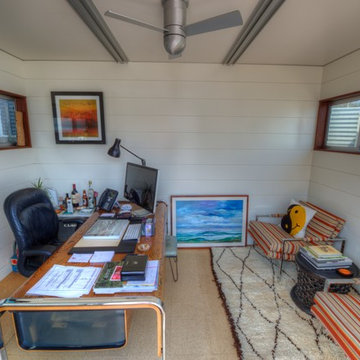
Chris Lohr
Immagine di un piccolo studio minimalista con pareti bianche, pavimento in sughero e scrivania autoportante
Immagine di un piccolo studio minimalista con pareti bianche, pavimento in sughero e scrivania autoportante
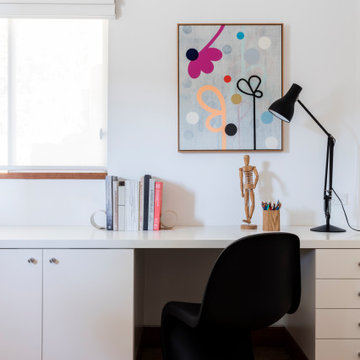
Immagine di un ufficio minimalista di medie dimensioni con pareti bianche, pavimento in travertino, scrivania incassata e pavimento marrone
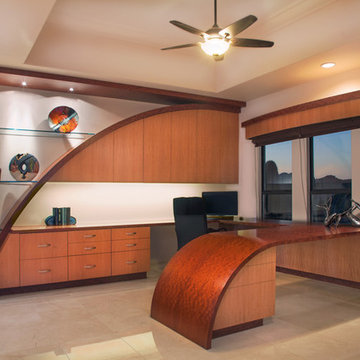
Ispirazione per un grande ufficio contemporaneo con pareti bianche, pavimento in travertino, nessun camino e scrivania incassata
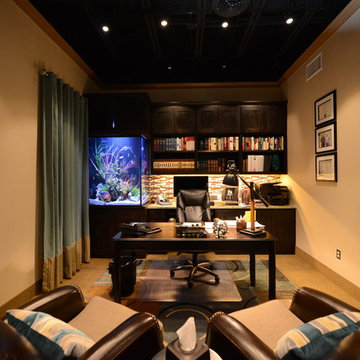
This aquarium is 225 gallons with a lengths of 36", width of 30" and height of 48". The filtration system is housed in the matching cabinet below the aquarium and is lit with LED lighting.
Location- Garland, Texas
Year Completed- 2013
Project Cost- $8000.00
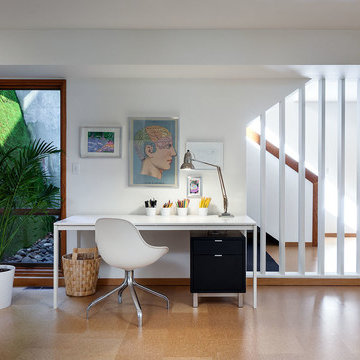
Photo by KuDa Photography
Foto di un grande studio design con pareti bianche, pavimento in sughero, nessun camino e scrivania autoportante
Foto di un grande studio design con pareti bianche, pavimento in sughero, nessun camino e scrivania autoportante
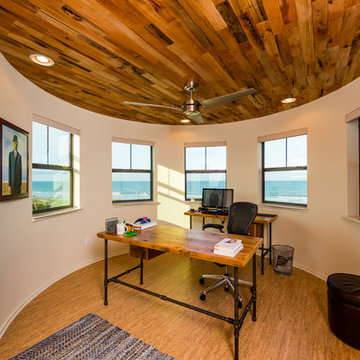
This contemporary take on the classic beach house combines the traditional cottage look with contemporary elements. Three floors contain 3,452 SF of living space with four bedrooms, three baths, game room and study. A dramatic three-story foyer with floating staircase, a private third floor master suite and ocean views from almost every room make this a one-of-a-kind home. Deremer Studios

This is a basement renovation transforms the space into a Library for a client's personal book collection . Space includes all LED lighting , cork floorings , Reading area (pictured) and fireplace nook .
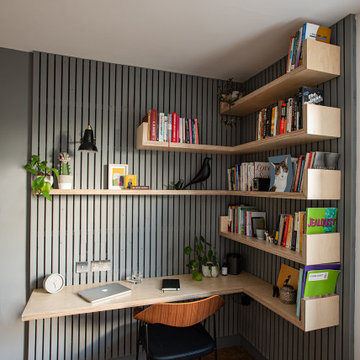
Interior design of home office for clients in Walthamstow village. The interior scheme re-uses left over building materials where possible. The old floor boards were repurposed to create wall cladding and a system to hang the shelving and desk from. Sustainability where possible is key to the design. We chose to use cork flooring for it environmental and acoustic properties and kept the existing window to minimise unnecessary waste.
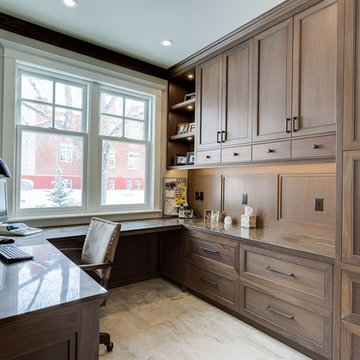
Idee per un ufficio chic di medie dimensioni con pareti beige, pavimento in travertino, nessun camino e scrivania incassata
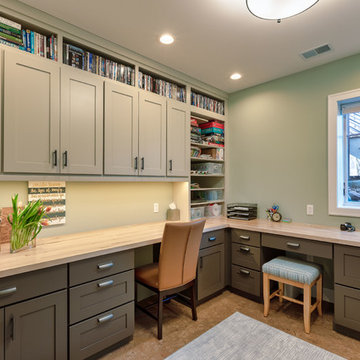
A delicately designed craft room that was built for the homeowners passionate hobby. Adjacent from the basement family room, this craft room / office space has lovely custom cabinetry and wall inlets for ample space and storage. Photo credit: Sean Carter Photography.
Studio con pavimento in sughero e pavimento in travertino
1