Studio con pavimento in sughero e scrivania incassata
Filtra anche per:
Budget
Ordina per:Popolari oggi
1 - 20 di 131 foto
1 di 3
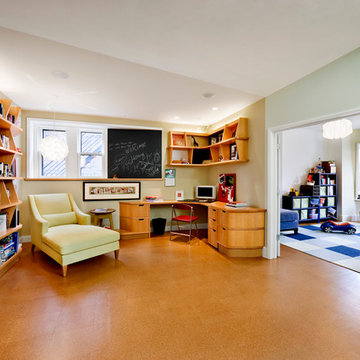
This 1870’s brick townhouse was purchased by dealers of contemporary art, with the intention of preserving the remaining historical qualities while creating a comfortable and modern home for their family. Each of the five floors has a distinct character and program, unified by a continuously evolving stair system. Custom built-ins lend character and utility to the spaces, including cabinets, bookshelves, desks, beds, benches and a banquette. Lighting, furnishings, fabrics and colors were designed collaboratively with the home owners to compliment their art collection.
photo: John Horner

Interior design of home office for clients in Walthamstow village. The interior scheme re-uses left over building materials where possible. The old floor boards were repurposed to create wall cladding and a system to hang the shelving and desk from. Sustainability where possible is key to the design. We chose to use cork flooring for it environmental and acoustic properties and kept the existing window to minimise unnecessary waste.

Custom cabinetry in wormy maple in the home office.
Idee per un atelier contemporaneo di medie dimensioni con pareti bianche, pavimento in sughero, scrivania incassata e pavimento marrone
Idee per un atelier contemporaneo di medie dimensioni con pareti bianche, pavimento in sughero, scrivania incassata e pavimento marrone

Idee per un piccolo atelier contemporaneo con pareti bianche, pavimento in sughero, nessun camino, scrivania incassata, pavimento marrone, travi a vista e pareti in legno
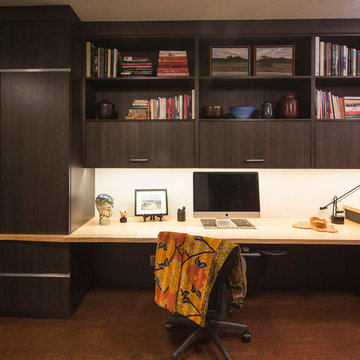
We maximized storage in this small office to allow for as much clear working space as possible. A large open desk is free from storage below by adding storage above an off to the sides. Concealed under-cabinet lighting illuminates the desk area without casting shadows from typical ceiling recessed can lights. Photo: Dan Kvitka
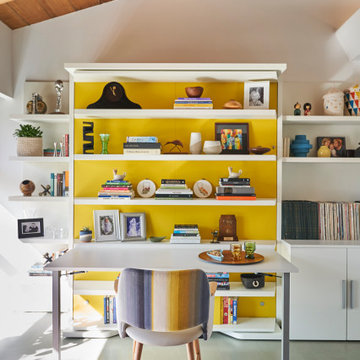
Genius, smooth operating, space saving furniture that seamlessly transforms from desk, to shelving, to murphy bed without having to move much of anything and allows this room to change from guest room to a home office in a snap. The original wood ceiling, curved feature wall, and windows were all restored back to their original condition.
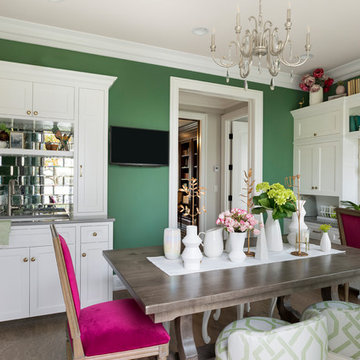
Her Office will primarily serve as a craft room for her and kids, so we did a cork floor that would be easy to clean and still comfortable to sit on. The fabrics are all indoor/outdoor and commercial grade for durability. We wanted to maintain a girly look so we added really feminine touches with the crystal chandelier, floral accessories to match the wallpaper and pink accents through out the room to really pop against the green.
Photography: Spacecrafting
Builder: John Kraemer & Sons
Countertop: Cambria- Queen Anne
Paint (walls): Benjamin Moore Fairmont Green
Paint (cabinets): Benjamin Moore Chantilly Lace
Paint (ceiling): Benjamin Moore Beautiful in my Eyes
Wallpaper: Designers Guild, Floreale Natural
Chandelier: Creative Lighting
Hardware: Nob Hill
Furniture: Contact Designer- Laura Engen Interior Design
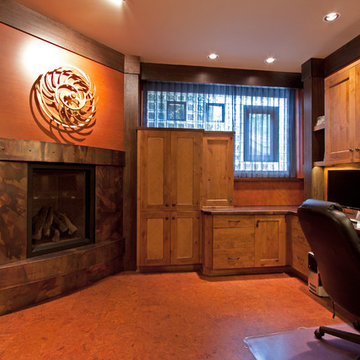
Father-daughter side by side work spaces. Glass block brings in natural light. "Stopped in glass" panels break up the monotony and allow for garden view. The larger window is "tilt-in" design by Marvin.
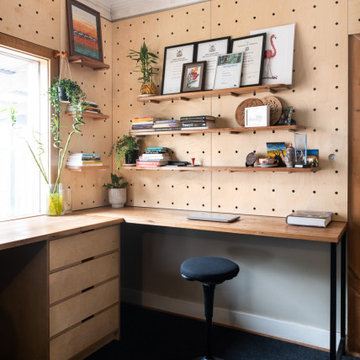
Foto di un atelier minimal di medie dimensioni con pavimento in sughero e scrivania incassata

玄関からワークスペース、個室を見る。
カーブする壁の向こうは寝室になっています。
(写真 傍島利浩)
Immagine di un piccolo ufficio minimalista con pareti bianche, pavimento in sughero, nessun camino, scrivania incassata, pavimento marrone, soffitto in perlinato e pareti in perlinato
Immagine di un piccolo ufficio minimalista con pareti bianche, pavimento in sughero, nessun camino, scrivania incassata, pavimento marrone, soffitto in perlinato e pareti in perlinato
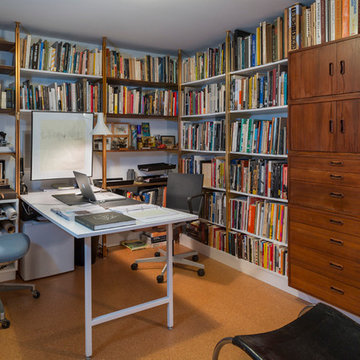
Bob Greenspan
Idee per un piccolo atelier minimalista con scrivania incassata, pareti bianche, pavimento in sughero e nessun camino
Idee per un piccolo atelier minimalista con scrivania incassata, pareti bianche, pavimento in sughero e nessun camino
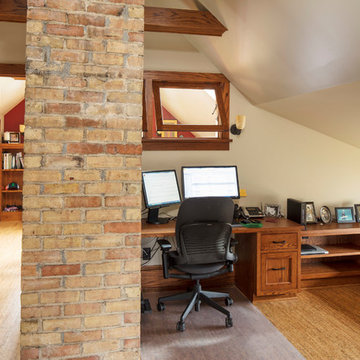
Photography by Troy Theis
Foto di un ufficio chic di medie dimensioni con pavimento in sughero, pareti beige, scrivania incassata e pavimento multicolore
Foto di un ufficio chic di medie dimensioni con pavimento in sughero, pareti beige, scrivania incassata e pavimento multicolore
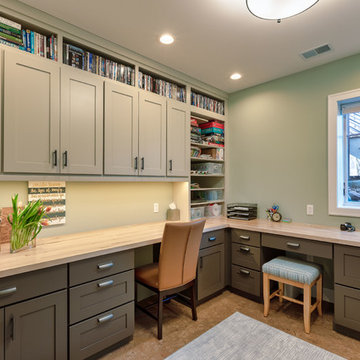
A delicately designed craft room that was built for the homeowners passionate hobby. Adjacent from the basement family room, this craft room / office space has lovely custom cabinetry and wall inlets for ample space and storage. Photo credit: Sean Carter Photography.
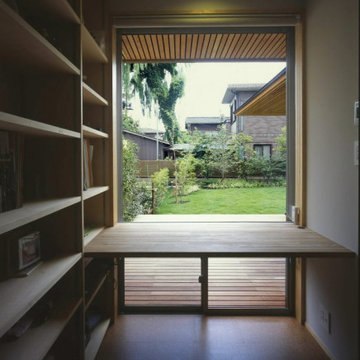
Foto di un ufficio minimalista di medie dimensioni con pareti bianche, pavimento in sughero, nessun camino, scrivania incassata e pavimento beige
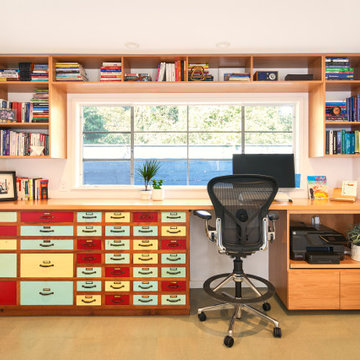
The salvaged and restored work bench from the garage turned into a fun solution for this home office set up that is adjacent and open to the guest house. Who would have known how coveted of a space this would prove to be when the pandemic hit just 3 months after wrapping this project up.
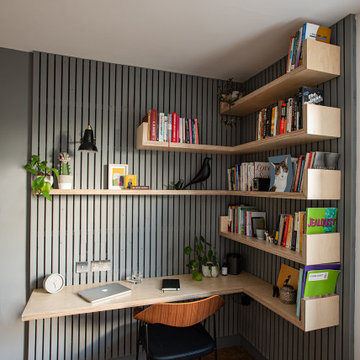
Interior design of home office for clients in Walthamstow village. The interior scheme re-uses left over building materials where possible. The old floor boards were repurposed to create wall cladding and a system to hang the shelving and desk from. Sustainability where possible is key to the design. We chose to use cork flooring for it environmental and acoustic properties and kept the existing window to minimise unnecessary waste.
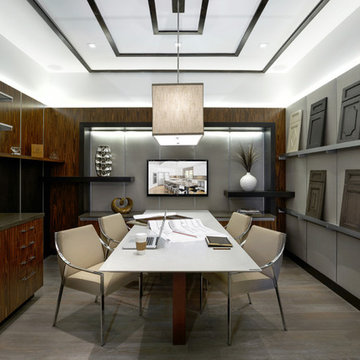
Immagine di un piccolo studio minimal con pareti grigie, pavimento in sughero, nessun camino e scrivania incassata
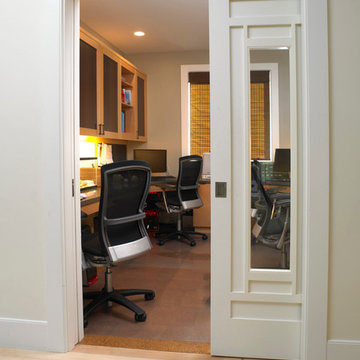
A home office for the entire family! This office with it's cork floor (for sound dampening) and multiple user stations allows the children in this family to do school work together, as well as play computer games!
General Contractor and Custom cabinetry by Woodmeister Master Builders
Gary Sloan Studios
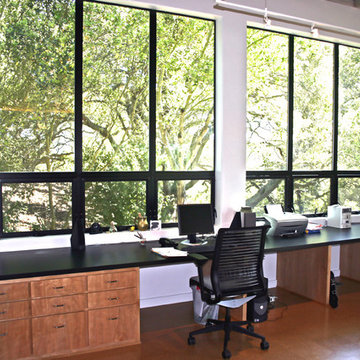
Photo credit: Thomas Timar
Immagine di un piccolo atelier moderno con pareti bianche, pavimento in sughero e scrivania incassata
Immagine di un piccolo atelier moderno con pareti bianche, pavimento in sughero e scrivania incassata
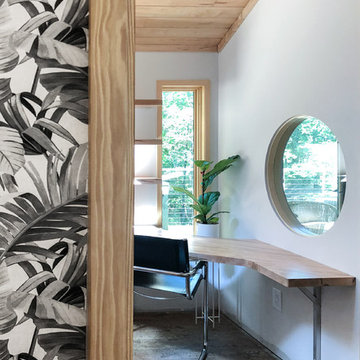
Custom cabinetry in wormy maple in the home office.
Foto di uno studio minimal di medie dimensioni con pareti bianche, pavimento in sughero, scrivania incassata e pavimento marrone
Foto di uno studio minimal di medie dimensioni con pareti bianche, pavimento in sughero, scrivania incassata e pavimento marrone
Studio con pavimento in sughero e scrivania incassata
1