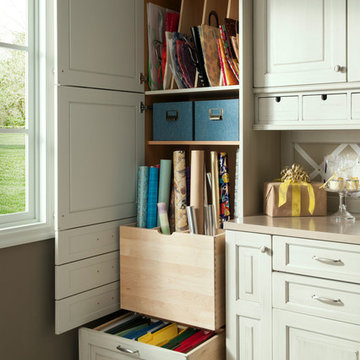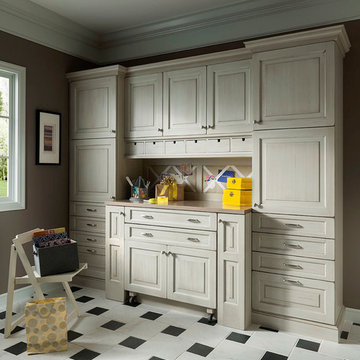Studio con pavimento in marmo
Filtra anche per:
Budget
Ordina per:Popolari oggi
61 - 80 di 512 foto
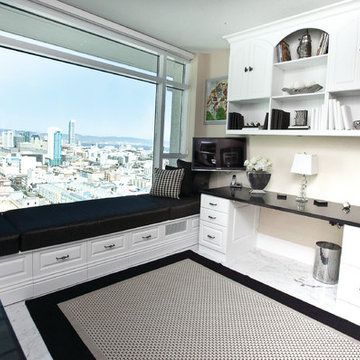
Black and White home office with custom bench and drawers for storage. Built ins.
Immagine di un ufficio design di medie dimensioni con pareti bianche, pavimento in marmo, nessun camino, scrivania incassata e pavimento bianco
Immagine di un ufficio design di medie dimensioni con pareti bianche, pavimento in marmo, nessun camino, scrivania incassata e pavimento bianco
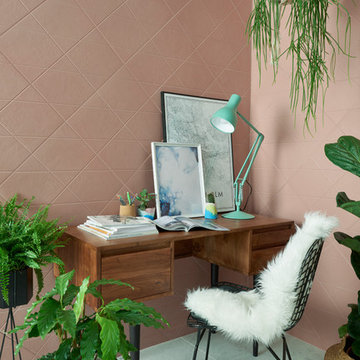
A mid-tone blush to bring a dusky warmth to your interior. Its cross-hatch pattern can create multiple designs from different laying patterns, while grout lines become part of the pattern to create either a seamless or statement surface. Size: 45 x 45 cm.
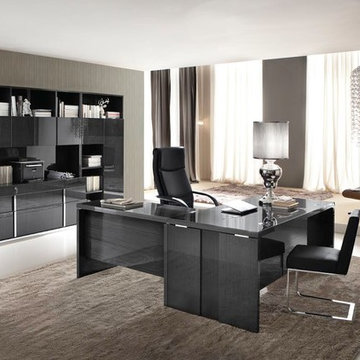
The Monte Carlo office furniture collection embraces the new tradition of grey as a predominant neutral color, featuring an elegant high gloss Koto wood veneer. Chrome accents and soft-track drawer closing mechanisms add to the form and function of these beautiful pieces.
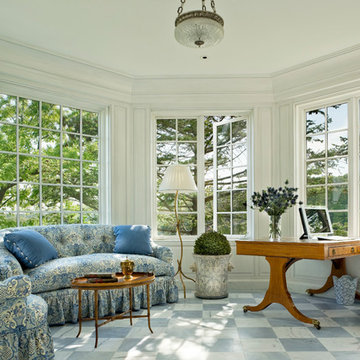
This octagonal shaped home office/sitting room takes advantage of the spectacular views. VBlue and white fabrics compliment the icy tones of the antique marble floor. Photo by Durston Saylor
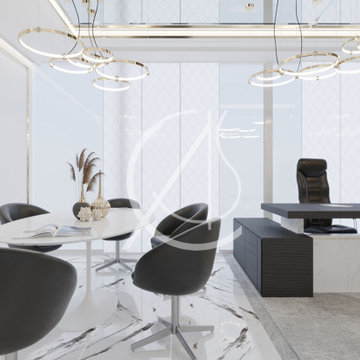
This futuristic and minimal corporate office design in Jeddah, Saudi Arabia exhibits the company’s forward thinking, technology-driven approach by utilizing clean-cut desks, tables and spaces in addition to the black and white theme, enhanced by the bespoke lighting units which brings a touch of luxury to the interior.
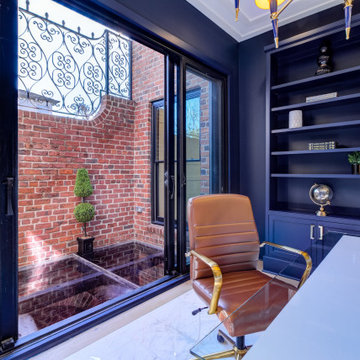
Esempio di uno studio chic di medie dimensioni con libreria, pareti blu, pavimento in marmo, scrivania autoportante, soffitto in legno e pareti in legno
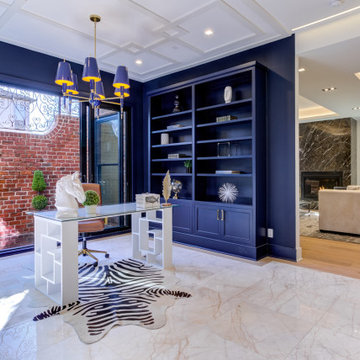
Immagine di uno studio chic di medie dimensioni con libreria, pareti blu, pavimento in marmo, scrivania autoportante, soffitto in legno e pareti in legno
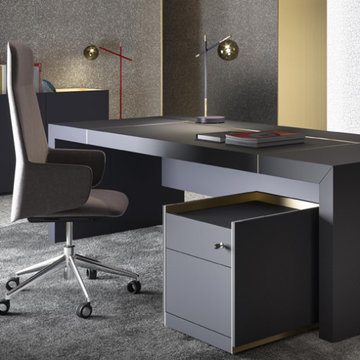
CUBE
Marked and essential lines characterize this series of executive offices. Worktops and structures are thick, while new proposals for combining colors, finishes and materials perfectly interpret both the classic and contemporary office. Glossy structures, in wood or melamine accompanied by tops in glass, wood or leather, make this executive office of particular elegance. Executive office furniture, open containers and bookcases complete the series.
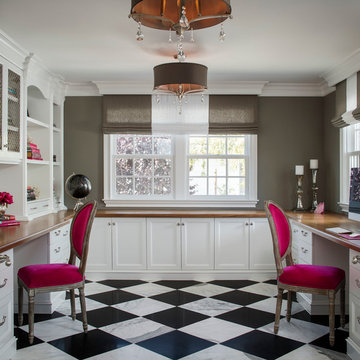
Dual Home Office -- Photography by Chipper Hatter
Idee per uno studio tradizionale di medie dimensioni con pavimento in marmo, scrivania incassata, pareti grigie e pavimento multicolore
Idee per uno studio tradizionale di medie dimensioni con pavimento in marmo, scrivania incassata, pareti grigie e pavimento multicolore
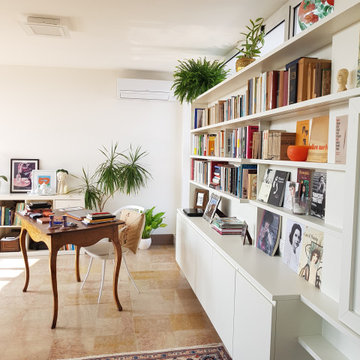
Prospettiva verso la libreria e lo scrittoio in stile
Ispirazione per un ampio studio minimalista con libreria, pareti bianche, pavimento in marmo e scrivania autoportante
Ispirazione per un ampio studio minimalista con libreria, pareti bianche, pavimento in marmo e scrivania autoportante
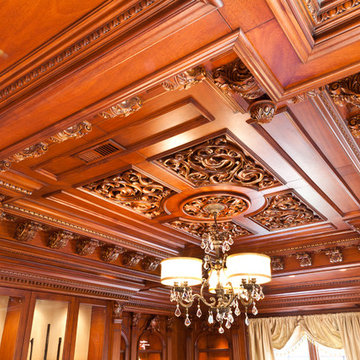
Foto di un ufficio tradizionale di medie dimensioni con pareti marroni, pavimento in marmo, camino classico, cornice del camino in pietra e scrivania autoportante
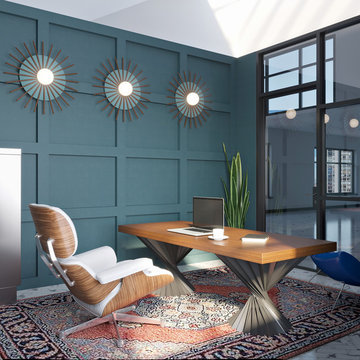
Immagine di un ufficio design di medie dimensioni con pareti blu, pavimento in marmo, scrivania autoportante e pavimento bianco
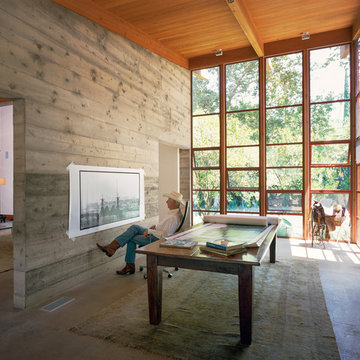
Located on an extraordinary hillside site above the San Fernando Valley, the Sherman Residence was designed to unite indoors and outdoors. The house is made up of as a series of board-formed concrete, wood and glass pavilions connected via intersticial gallery spaces that together define a central courtyard. From each room one can see the rich and varied landscape, which includes indigenous large oaks, sycamores, “working” plants such as orange and avocado trees, palms and succulents. A singular low-slung wood roof with deep overhangs shades and unifies the overall composition.
CLIENT: Jerry & Zina Sherman
PROJECT TEAM: Peter Tolkin, John R. Byram, Christopher Girt, Craig Rizzo, Angela Uriu, Eric Townsend, Anthony Denzer
ENGINEERS: Joseph Perazzelli (Structural), John Ott & Associates (Civil), Brian A. Robinson & Associates (Geotechnical)
LANDSCAPE: Wade Graham Landscape Studio
CONSULTANTS: Tree Life Concern Inc. (Arborist), E&J Engineering & Energy Designs (Title-24 Energy)
GENERAL CONTRACTOR: A-1 Construction
PHOTOGRAPHER: Peter Tolkin, Grant Mudford
AWARDS: 2001 Excellence Award Southern California Ready Mixed Concrete Association
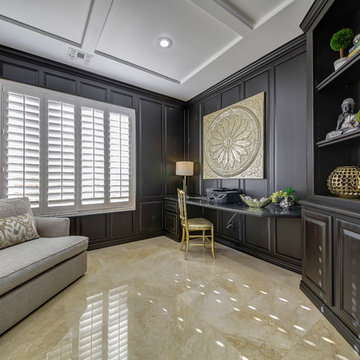
Esempio di un grande ufficio chic con pareti marroni, pavimento in marmo, nessun camino, scrivania incassata e pavimento marrone
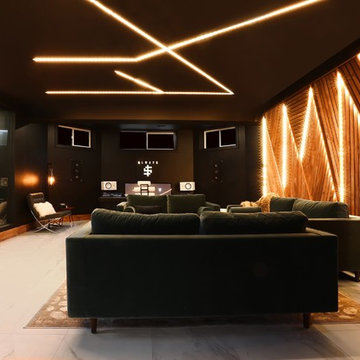
Foto di un grande atelier minimal con pareti nere, pavimento in marmo, nessun camino, scrivania autoportante e pavimento bianco
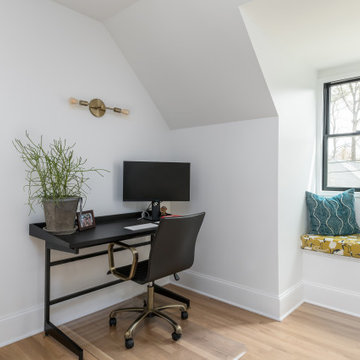
Ispirazione per un grande studio minimal con pareti bianche, pavimento in marmo e pavimento grigio
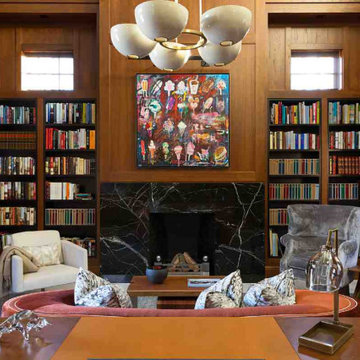
With a large collection of books and an avid interest in American history, this client contacted TULLY&KLAS to design a library to house his book collection and space to read and research. As we do with many of our projects, we love to incorporate imagery and influences from our travels around the world. We had just returned from a trip to Ireland where we visited the library at Trinity College in Dublin which became the inspiration for the multi-tiered bookshelves in this 20 foot ceiling space.
We like to think of the design aesthetic as mid-century modern meets Irish library. The double height ceilings are finished in teak and ebonized mahogany, the marble floors have radiant heat to keep things warm in the winter, and there is an elevator to access the basement which has a large table for looking at old maps and building plans.
To make this space private yet accessible to the main house, the entrance is just off the terrace from the main house. A perfect place to get away but still stay connected.
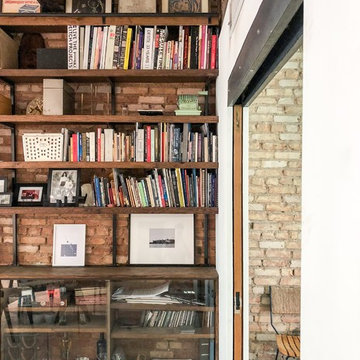
1000 square foot gut renovation in a federal style building from 1830. the 12 foot tall space functioned as a furrier, a mission for women, and artist studios. new operations workshop designed custom furniture and cabinetry throughout, blending industrial and contemporary aesthetics.
Studio con pavimento in marmo
4
