Studio con parquet chiaro e cornice del camino piastrellata
Filtra anche per:
Budget
Ordina per:Popolari oggi
1 - 20 di 121 foto
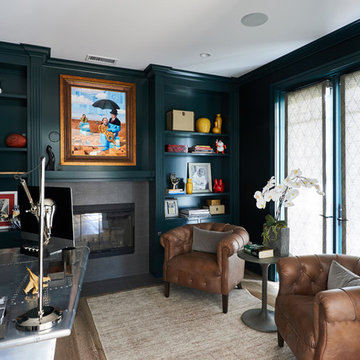
Samantha Goh Photography
Foto di uno studio classico di medie dimensioni con libreria, pareti verdi, parquet chiaro, camino classico, cornice del camino piastrellata e scrivania autoportante
Foto di uno studio classico di medie dimensioni con libreria, pareti verdi, parquet chiaro, camino classico, cornice del camino piastrellata e scrivania autoportante
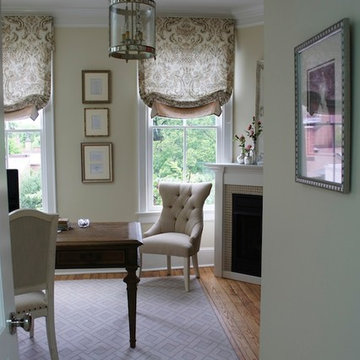
Feminine Home Office
Foto di un piccolo studio classico con pareti beige, parquet chiaro, camino ad angolo, cornice del camino piastrellata e scrivania autoportante
Foto di un piccolo studio classico con pareti beige, parquet chiaro, camino ad angolo, cornice del camino piastrellata e scrivania autoportante
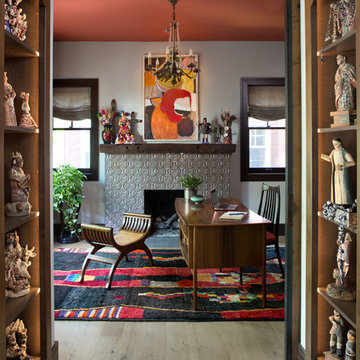
This office is modern and cultural at the same time. The shelving and mantel are used to exhibit items from their travels. The tile around the fireplace brings a sense of deco to the room along with the desk and guest bench.

Immagine di un piccolo studio design con libreria, pareti grigie, parquet chiaro, camino classico, cornice del camino piastrellata e pavimento beige
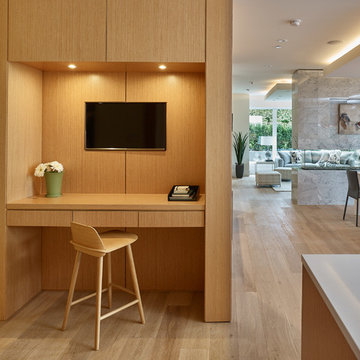
Foto di un piccolo studio minimalista con pareti bianche, parquet chiaro, camino bifacciale, cornice del camino piastrellata, scrivania incassata e pavimento beige
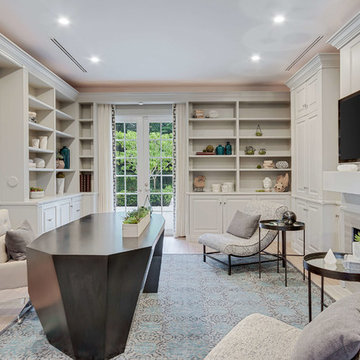
Esempio di un ufficio tradizionale di medie dimensioni con camino classico, scrivania autoportante, pavimento beige, pareti beige, parquet chiaro e cornice del camino piastrellata
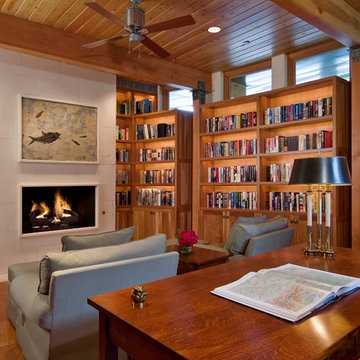
Esempio di uno studio american style di medie dimensioni con libreria, parquet chiaro, nessun camino, cornice del camino piastrellata, scrivania autoportante e pareti beige
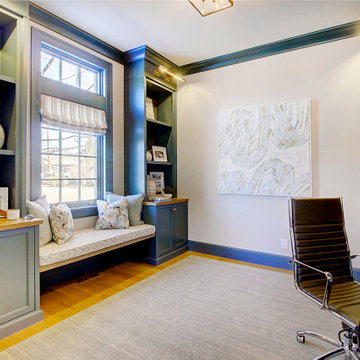
Foto di un ampio ufficio tradizionale con pareti grigie, parquet chiaro, camino classico, cornice del camino piastrellata, scrivania incassata e pavimento marrone
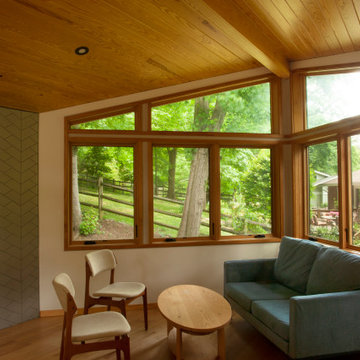
Haxagonal Home Office with sitting area for informal meetings
Immagine di uno studio minimalista con parquet chiaro, cornice del camino piastrellata e soffitto a volta
Immagine di uno studio minimalista con parquet chiaro, cornice del camino piastrellata e soffitto a volta
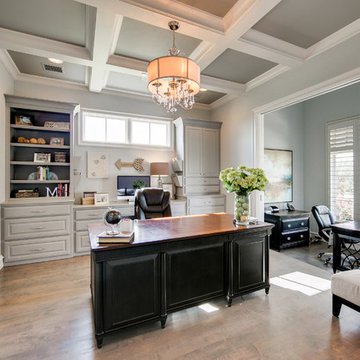
Immagine di un grande ufficio tradizionale con pareti grigie, parquet chiaro, camino classico, cornice del camino piastrellata e scrivania autoportante
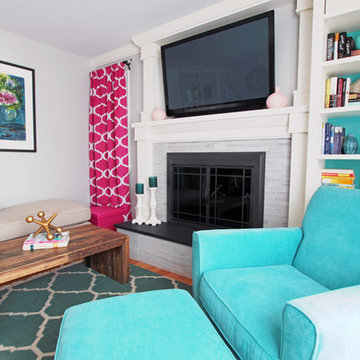
My client, who works from home full time in Pennsylvania, asked us to give her an office space that functions well for a hard working accountant, AND would also be a retreat for her during off work hours. Our solution: Split the room down the middle; half office and half lounge area. We tied the spaces together through color (her obsession with teal and pink). We refaced the fireplace and added a built in bookcase to house her love of books. A very capable desk keeps her organized. We gave her a creative way to display her kids artwork and medals from her triathlon competitions using chicken wire frames. New wall sconces, comfortable furniture, and lots of fun accents bring juicy color in, even on the dreariest of days. What a bright lovely office with lots of storage! Torva Terra Photography
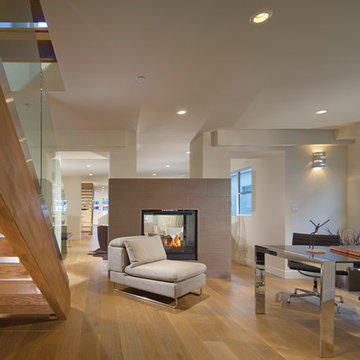
Smith Group
Ispirazione per un ufficio design di medie dimensioni con camino bifacciale, pareti bianche, parquet chiaro, cornice del camino piastrellata e scrivania autoportante
Ispirazione per un ufficio design di medie dimensioni con camino bifacciale, pareti bianche, parquet chiaro, cornice del camino piastrellata e scrivania autoportante

Esempio di un grande ufficio stile americano con pareti grigie, parquet chiaro, camino bifacciale, cornice del camino piastrellata, scrivania incassata, pavimento marrone e soffitto ribassato
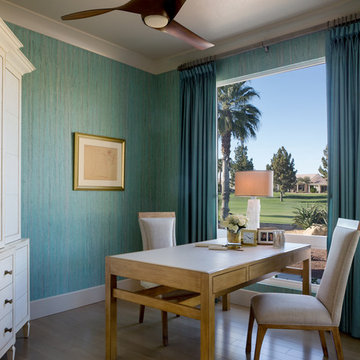
Please visit my website directly by copying and pasting this link directly into your browser: http://www.berensinteriors.com/ to learn more about this project and how we may work together!
A home office with a view featuring custom hand-painted wallcoverings and a desk for two. Martin King Photography.

Immagine di uno studio di medie dimensioni con libreria, pareti bianche, parquet chiaro, camino ad angolo, cornice del camino piastrellata, scrivania autoportante, pavimento bianco, soffitto in legno e boiserie
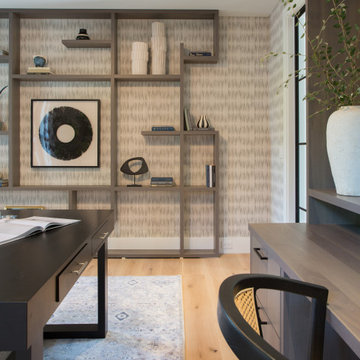
An inspiring and efficient home office space is now more important than ever. We designed this home office space to be a reflection of our clients passion for their work.
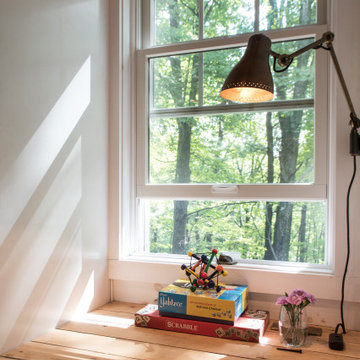
This custom cottage designed and built by Aaron Bollman is nestled in the Saugerties, NY. Situated in virgin forest at the foot of the Catskill mountains overlooking a babling brook, this hand crafted home both charms and relaxes the senses.

This new modern house is located in a meadow in Lenox MA. The house is designed as a series of linked pavilions to connect the house to the nature and to provide the maximum daylight in each room. The center focus of the home is the largest pavilion containing the living/dining/kitchen, with the guest pavilion to the south and the master bedroom and screen porch pavilions to the west. While the roof line appears flat from the exterior, the roofs of each pavilion have a pronounced slope inward and to the north, a sort of funnel shape. This design allows rain water to channel via a scupper to cisterns located on the north side of the house. Steel beams, Douglas fir rafters and purlins are exposed in the living/dining/kitchen pavilion.
Photo by: Nat Rea Photography
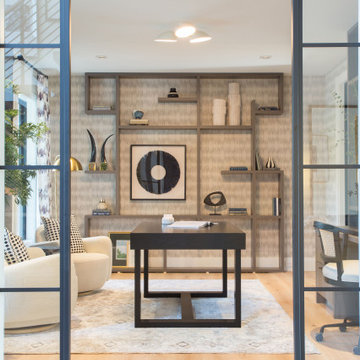
An inspiring and efficient home office space is now more important than ever. We designed this home office space to be a reflection of our clients passion for their work.
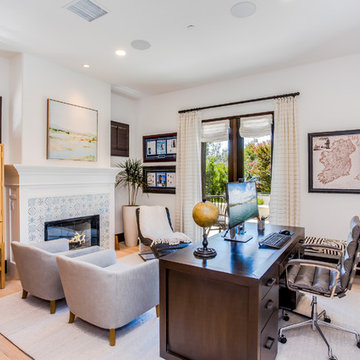
Immagine di un ufficio mediterraneo con pareti bianche, camino classico, cornice del camino piastrellata, scrivania autoportante, parquet chiaro e pavimento beige
Studio con parquet chiaro e cornice del camino piastrellata
1