Studio arancione con cornice del camino piastrellata
Filtra anche per:
Budget
Ordina per:Popolari oggi
1 - 19 di 19 foto
1 di 3
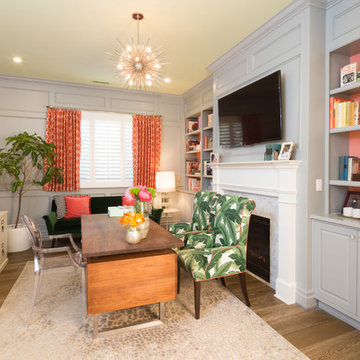
Erika Bierman
built in shelving dark wood desk orange drapes pendant light tropical upholstered armchairs two desks
Ispirazione per un ufficio tradizionale con pareti grigie, parquet scuro, camino classico, cornice del camino piastrellata e scrivania autoportante
Ispirazione per un ufficio tradizionale con pareti grigie, parquet scuro, camino classico, cornice del camino piastrellata e scrivania autoportante
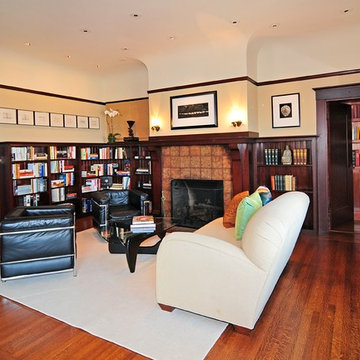
Esempio di uno studio american style di medie dimensioni con pareti beige, camino classico, cornice del camino piastrellata, parquet scuro, libreria e pavimento marrone
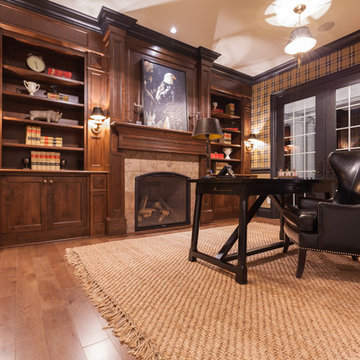
Ispirazione per uno studio vittoriano con pavimento in legno massello medio, camino classico, cornice del camino piastrellata e scrivania autoportante

Incorporating bold colors and patterns, this project beautifully reflects our clients' dynamic personalities. Clean lines, modern elements, and abundant natural light enhance the home, resulting in a harmonious fusion of design and personality.
This home office boasts a beautiful fireplace and sleek and functional furniture, exuding an atmosphere of productivity and focus. The addition of an elegant corner chair invites moments of relaxation amidst work.
---
Project by Wiles Design Group. Their Cedar Rapids-based design studio serves the entire Midwest, including Iowa City, Dubuque, Davenport, and Waterloo, as well as North Missouri and St. Louis.
For more about Wiles Design Group, see here: https://wilesdesigngroup.com/
To learn more about this project, see here: https://wilesdesigngroup.com/cedar-rapids-modern-home-renovation
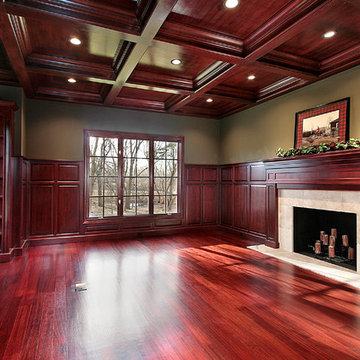
As a builder of custom homes primarily on the Northshore of Chicago, Raugstad has been building custom homes, and homes on speculation for three generations. Our commitment is always to the client. From commencement of the project all the way through to completion and the finishing touches, we are right there with you – one hundred percent. As your go-to Northshore Chicago custom home builder, we are proud to put our name on every completed Raugstad home.
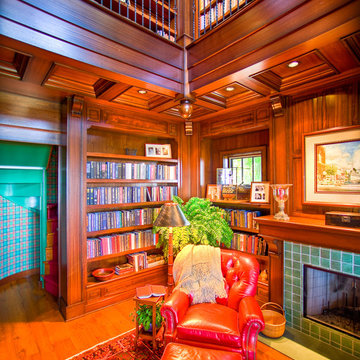
2 story library.
Cottage Style home on coveted Bluff Drive in Harbor Springs, Michigan, overlooking the Main Street and Little Traverse Bay.
Architect - Stillwater Architecture, LLC
Construction - Dick Collie Construction
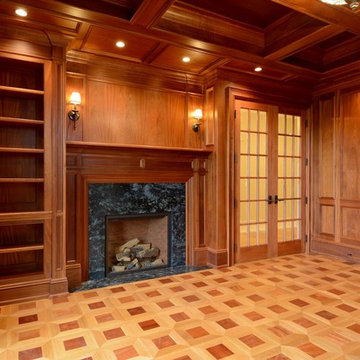
Stansbury Photography
View the dramatic video of this captivating home here: http://bit.ly/22rjvjP
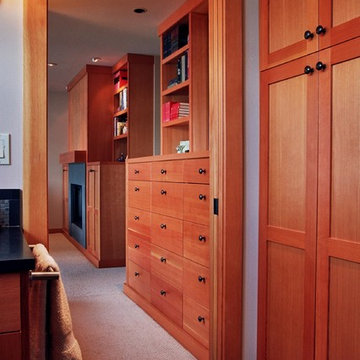
Esempio di uno studio american style di medie dimensioni con pareti bianche, moquette, camino classico, cornice del camino piastrellata e pavimento beige
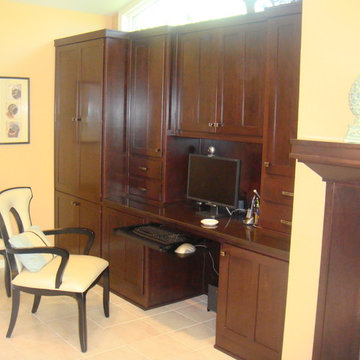
Esempio di un ufficio chic di medie dimensioni con pareti gialle, pavimento con piastrelle in ceramica, camino classico, cornice del camino piastrellata e scrivania incassata
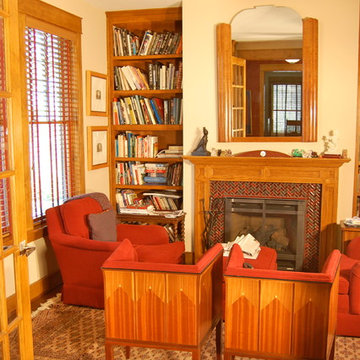
Architect: Cheryl O'Brien
Firm: C. O'Brien Architects Inc.
Photo Credit: Lex Wainwright
All images appearing in the C. O'Brien Architects Inc. web site are the exclusive property of Cheryl A. O'Brien and are protected under the United States and International Copyright laws.
The images may not be reproduced, copied, transmitted or manipulated without the written permission of Cheryl A. O'Brien.
Use of any image as the basis for another photographic concept or illustration (digital, artist rendering or alike) is a violation of the United States and International Copyright laws. All images are copyrighted © 2001 - 2014 Cheryl A. O'Brien.
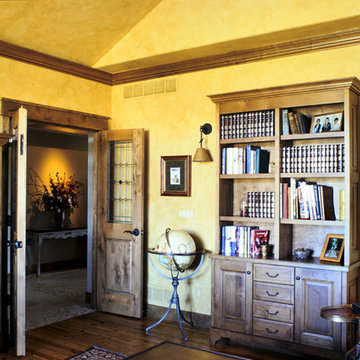
© 2002 Tim Murphy / Foto Imagery
Idee per un ufficio classico di medie dimensioni con pareti beige, pavimento in legno massello medio, camino classico e cornice del camino piastrellata
Idee per un ufficio classico di medie dimensioni con pareti beige, pavimento in legno massello medio, camino classico e cornice del camino piastrellata
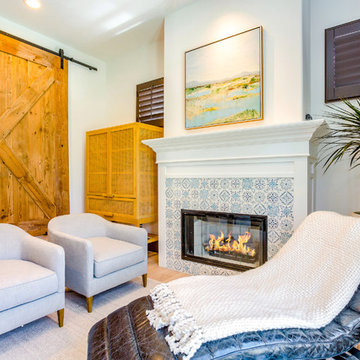
Esempio di un ufficio mediterraneo con pareti bianche, camino classico, cornice del camino piastrellata, scrivania autoportante, parquet chiaro e pavimento beige
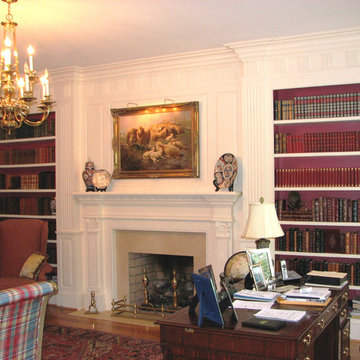
Living Room with custom build-in bookcases and fireplace.
Ispirazione per un ufficio chic di medie dimensioni con pareti bianche, pavimento in legno massello medio, camino classico, cornice del camino piastrellata e scrivania autoportante
Ispirazione per un ufficio chic di medie dimensioni con pareti bianche, pavimento in legno massello medio, camino classico, cornice del camino piastrellata e scrivania autoportante
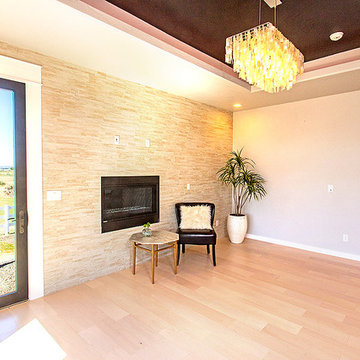
Home office attached to the master bedroom with built-in desk, tiled wall with built-in fireplace and striking chandelier.
© Jason Lugo
Foto di un grande ufficio moderno con parquet chiaro, cornice del camino piastrellata e scrivania incassata
Foto di un grande ufficio moderno con parquet chiaro, cornice del camino piastrellata e scrivania incassata
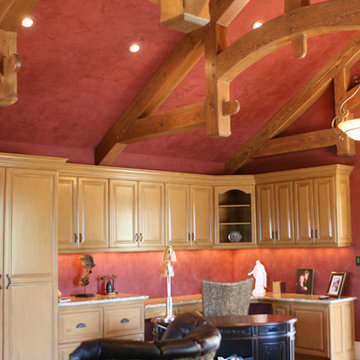
Idee per un grande ufficio stile rurale con pareti rosse, pavimento in legno massello medio, camino classico, cornice del camino piastrellata e scrivania autoportante
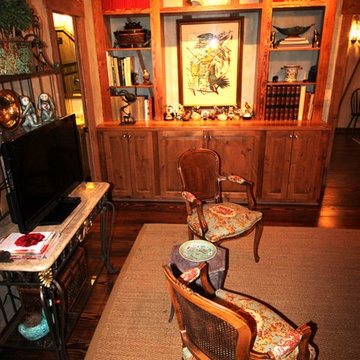
Foto di uno studio country di medie dimensioni con parquet scuro, camino classico e cornice del camino piastrellata
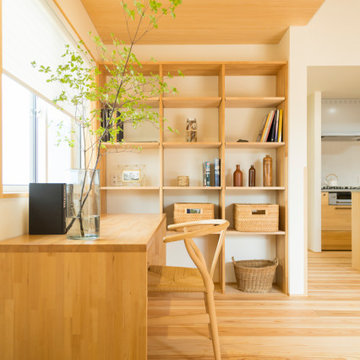
Idee per un ufficio con pavimento in legno massello medio, stufa a legna, cornice del camino piastrellata, scrivania autoportante, soffitto in legno e carta da parati
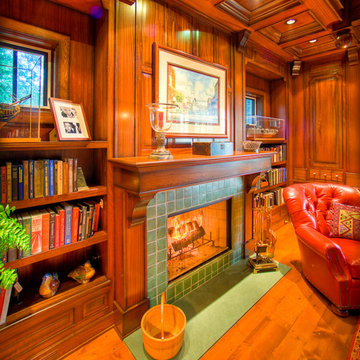
rich wood paneling accentuate this library along with wood coffered ceiling panels.
Cottage Style home on coveted Bluff Drive in Harbor Springs, Michigan, overlooking the Main Street and Little Traverse Bay.
Architect - Stillwater Architecture, LLC
Construction - Dick Collie Construction
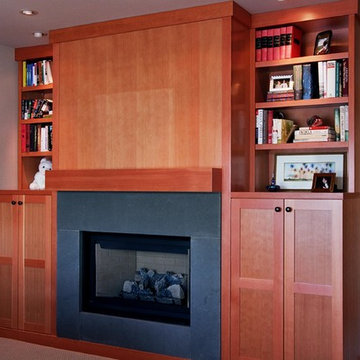
Esempio di uno studio stile americano di medie dimensioni con pareti bianche, moquette, camino classico, cornice del camino piastrellata e pavimento beige
Studio arancione con cornice del camino piastrellata
1