Stanze da Bagno turchesi con parquet chiaro - Foto e idee per arredare
Filtra anche per:
Budget
Ordina per:Popolari oggi
1 - 20 di 219 foto
1 di 3

Immagine di una stanza da bagno padronale stile marinaro con nessun'anta, ante grigie, pareti bianche, parquet chiaro, lavabo sottopiano, top bianco e due lavabi

Nantucket Architectural Photography
Immagine di una grande stanza da bagno padronale stile marinaro con ante bianche, top in granito, vasca freestanding, doccia ad angolo, piastrelle bianche, piastrelle in ceramica, pareti bianche, parquet chiaro, lavabo sottopiano e ante lisce
Immagine di una grande stanza da bagno padronale stile marinaro con ante bianche, top in granito, vasca freestanding, doccia ad angolo, piastrelle bianche, piastrelle in ceramica, pareti bianche, parquet chiaro, lavabo sottopiano e ante lisce

Foto di una stanza da bagno padronale country di medie dimensioni con ante in legno bruno, vasca freestanding, doccia a filo pavimento, piastrelle bianche, piastrelle diamantate, pareti bianche, parquet chiaro, lavabo sottopiano, pavimento beige, doccia aperta, top nero e ante lisce

An award winning project to transform a two storey Victorian terrace house into a generous family home with the addition of both a side extension and loft conversion.
The side extension provides a light filled open plan kitchen/dining room under a glass roof and bi-folding doors gives level access to the south facing garden. A generous master bedroom with en-suite is housed in the converted loft. A fully glazed dormer provides the occupants with an abundance of daylight and uninterrupted views of the adjacent Wendell Park.
Winner of the third place prize in the New London Architecture 'Don't Move, Improve' Awards 2016
Photograph: Salt Productions

Master bathroom with handmade glazed ceramic tile and wood console vanity. View to pass-through walk-in master closet. Photo by Kyle Born.
Esempio di una stanza da bagno padronale country di medie dimensioni con ante con finitura invecchiata, vasca freestanding, WC a due pezzi, piastrelle bianche, piastrelle in ceramica, pareti blu, parquet chiaro, lavabo sottopiano, top in marmo, pavimento marrone, porta doccia a battente e ante lisce
Esempio di una stanza da bagno padronale country di medie dimensioni con ante con finitura invecchiata, vasca freestanding, WC a due pezzi, piastrelle bianche, piastrelle in ceramica, pareti blu, parquet chiaro, lavabo sottopiano, top in marmo, pavimento marrone, porta doccia a battente e ante lisce

Double wash basins, timber bench, pullouts and face-level cabinets for ample storage, black tap ware and strip drains and heated towel rail.
Image: Nicole England
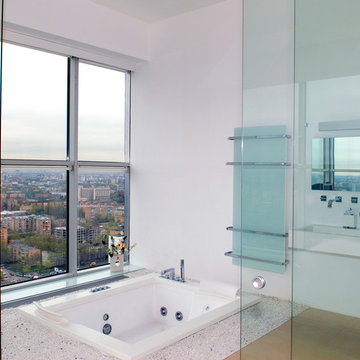
Custom closets, doors, kitchens, murphy beds, wall units - Free Consultation residential - commercial Metro Door Aventura Miami - 10+ yrs
Ispirazione per una stanza da bagno padronale design di medie dimensioni con lavabo sospeso, vasca da incasso, pareti bianche e parquet chiaro
Ispirazione per una stanza da bagno padronale design di medie dimensioni con lavabo sospeso, vasca da incasso, pareti bianche e parquet chiaro

Our client wanted to get more out of the living space on the ground floor so we created a basement with a new master bedroom and bathroom.
Foto di una piccola stanza da bagno per bambini contemporanea con ante blu, vasca da incasso, doccia aperta, WC sospeso, piastrelle bianche, piastrelle a mosaico, pareti blu, parquet chiaro, lavabo da incasso, top in marmo, pavimento marrone, doccia aperta e ante con riquadro incassato
Foto di una piccola stanza da bagno per bambini contemporanea con ante blu, vasca da incasso, doccia aperta, WC sospeso, piastrelle bianche, piastrelle a mosaico, pareti blu, parquet chiaro, lavabo da incasso, top in marmo, pavimento marrone, doccia aperta e ante con riquadro incassato
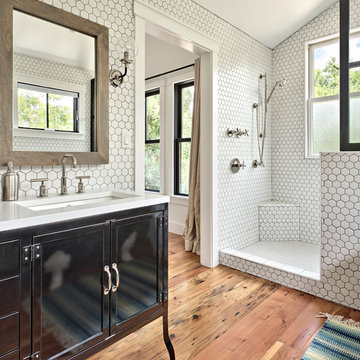
Foto di una stanza da bagno con doccia country con ante nere, piastrelle bianche, pareti bianche, parquet chiaro, lavabo sottopiano, pavimento beige e ante in stile shaker

The Johnson-Thompson House, built c. 1750, has the distinct title as being the oldest structure in Winchester. Many alterations were made over the years to keep up with the times, but most recently it had the great fortune to get just the right family who appreciated and capitalized on its legacy. From the newly installed pine floors with cut, hand driven nails to the authentic rustic plaster walls, to the original timber frame, this 300 year old Georgian farmhouse is a masterpiece of old and new. Together with the homeowners and Cummings Architects, Windhill Builders embarked on a journey to salvage all of the best from this home and recreate what had been lost over time. To celebrate its history and the stories within, rooms and details were preserved where possible, woodwork and paint colors painstakingly matched and blended; the hall and parlor refurbished; the three run open string staircase lovingly restored; and details like an authentic front door with period hinges masterfully created. To accommodate its modern day family an addition was constructed to house a brand new, farmhouse style kitchen with an oversized island topped with reclaimed oak and a unique backsplash fashioned out of brick that was sourced from the home itself. Bathrooms were added and upgraded, including a spa-like retreat in the master bath, but include features like a claw foot tub, a niche with exposed brick and a magnificent barn door, as nods to the past. This renovation is one for the history books!
Eric Roth
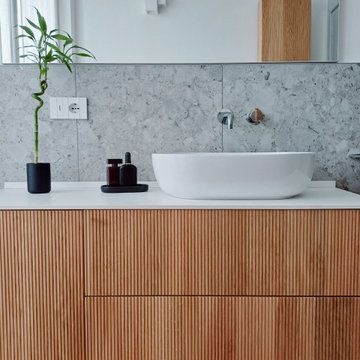
Immagine di una parquet e piastrelle stanza da bagno con doccia nordica di medie dimensioni con ante in legno chiaro, doccia ad angolo, piastrelle grigie, piastrelle in gres porcellanato, pareti bianche, parquet chiaro, lavabo a bacinella, top in superficie solida, porta doccia a battente, top bianco, un lavabo e mobile bagno sospeso

The bathroom in this ultimate Nantucket pool house was designed with a floating bleached white oak vanity, Nano Glass countertop, polished nickel hardware, and a stone vessel sink. Shiplap walls complete the effect in this destination project.
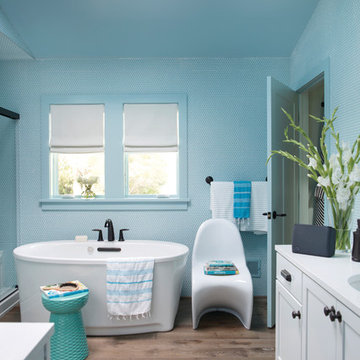
Foto di una stanza da bagno padronale minimal di medie dimensioni con ante in stile shaker, ante bianche, vasca freestanding, pareti blu, parquet chiaro, lavabo sottopiano, top in quarzite, piastrelle a mosaico, pavimento beige e top bianco
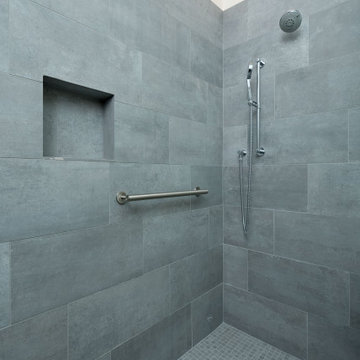
This 2 story home was originally built in 1952 on a tree covered hillside. Our company transformed this little shack into a luxurious home with a million dollar view by adding high ceilings, wall of glass facing the south providing natural light all year round, and designing an open living concept. The home has a built-in gas fireplace with tile surround, custom IKEA kitchen with quartz countertop, bamboo hardwood flooring, two story cedar deck with cable railing, master suite with walk-through closet, two laundry rooms, 2.5 bathrooms, office space, and mechanical room.
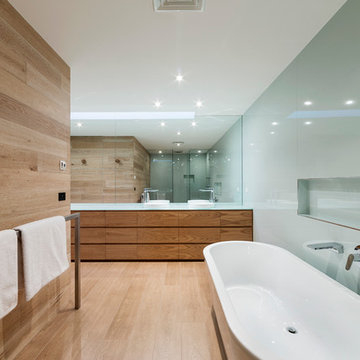
John Wheatley Photographer
Foto di una stanza da bagno minimalista con lavabo a bacinella, ante in legno chiaro, top in vetro, vasca freestanding, piastrelle verdi, piastrelle di vetro e parquet chiaro
Foto di una stanza da bagno minimalista con lavabo a bacinella, ante in legno chiaro, top in vetro, vasca freestanding, piastrelle verdi, piastrelle di vetro e parquet chiaro

Esempio di una piccola stanza da bagno per bambini industriale con ante lisce, ante grigie, zona vasca/doccia separata, WC a due pezzi, piastrelle verdi, pareti bianche, parquet chiaro, lavabo da incasso, pavimento grigio, porta doccia a battente, top bianco, nicchia e un lavabo

The Holloway blends the recent revival of mid-century aesthetics with the timelessness of a country farmhouse. Each façade features playfully arranged windows tucked under steeply pitched gables. Natural wood lapped siding emphasizes this homes more modern elements, while classic white board & batten covers the core of this house. A rustic stone water table wraps around the base and contours down into the rear view-out terrace.
Inside, a wide hallway connects the foyer to the den and living spaces through smooth case-less openings. Featuring a grey stone fireplace, tall windows, and vaulted wood ceiling, the living room bridges between the kitchen and den. The kitchen picks up some mid-century through the use of flat-faced upper and lower cabinets with chrome pulls. Richly toned wood chairs and table cap off the dining room, which is surrounded by windows on three sides. The grand staircase, to the left, is viewable from the outside through a set of giant casement windows on the upper landing. A spacious master suite is situated off of this upper landing. Featuring separate closets, a tiled bath with tub and shower, this suite has a perfect view out to the rear yard through the bedroom's rear windows. All the way upstairs, and to the right of the staircase, is four separate bedrooms. Downstairs, under the master suite, is a gymnasium. This gymnasium is connected to the outdoors through an overhead door and is perfect for athletic activities or storing a boat during cold months. The lower level also features a living room with a view out windows and a private guest suite.
Architect: Visbeen Architects
Photographer: Ashley Avila Photography
Builder: AVB Inc.

Hinoki soaking tub with Waterworks "Arroyo" tile in Shoal color were used at all wet wall locations. Photo by Clark Dugger
Ispirazione per una grande stanza da bagno padronale chic con ante in stile shaker, ante in legno chiaro, vasca giapponese, piastrelle in ceramica, pareti bianche, top in saponaria, piastrelle beige e parquet chiaro
Ispirazione per una grande stanza da bagno padronale chic con ante in stile shaker, ante in legno chiaro, vasca giapponese, piastrelle in ceramica, pareti bianche, top in saponaria, piastrelle beige e parquet chiaro
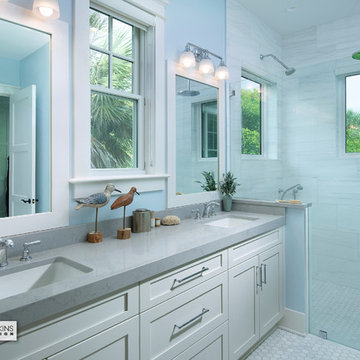
The amazing master bath has a large walk-in shower with views to the outdoors. Photography by Diana Todorova
Idee per una stanza da bagno padronale stile marino di medie dimensioni con ante lisce, ante bianche, doccia a filo pavimento, WC monopezzo, piastrelle bianche, lastra di pietra, pareti blu, parquet chiaro, lavabo sottopiano, top in marmo, pavimento beige, porta doccia a battente e top grigio
Idee per una stanza da bagno padronale stile marino di medie dimensioni con ante lisce, ante bianche, doccia a filo pavimento, WC monopezzo, piastrelle bianche, lastra di pietra, pareti blu, parquet chiaro, lavabo sottopiano, top in marmo, pavimento beige, porta doccia a battente e top grigio

Immagine di una stanza da bagno padronale rustica di medie dimensioni con ante in legno scuro, vasca freestanding, doccia doppia, lastra di pietra, pareti beige, parquet chiaro, lavabo integrato, pavimento beige, porta doccia a battente e ante in stile shaker
Stanze da Bagno turchesi con parquet chiaro - Foto e idee per arredare
1