Stanze da Bagno padronali con top in superficie solida - Foto e idee per arredare
Filtra anche per:
Budget
Ordina per:Popolari oggi
1 - 20 di 26.486 foto

Foto di una grande stanza da bagno padronale minimal con ante in legno chiaro, vasca freestanding, doccia aperta, WC monopezzo, pareti bianche, pavimento in gres porcellanato, top in superficie solida, pavimento beige e top bianco
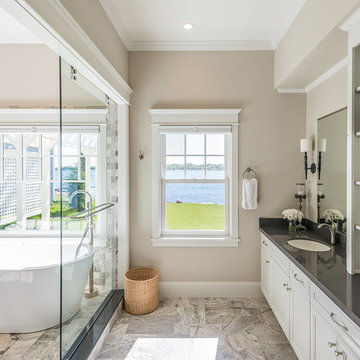
Photographer, Morgan Sheff
Foto di una grande stanza da bagno padronale chic con ante lisce, ante bianche, vasca freestanding, doccia aperta, piastrelle multicolore, piastrelle in pietra, lavabo sottopiano, pareti beige, pavimento in gres porcellanato, top in superficie solida e top grigio
Foto di una grande stanza da bagno padronale chic con ante lisce, ante bianche, vasca freestanding, doccia aperta, piastrelle multicolore, piastrelle in pietra, lavabo sottopiano, pareti beige, pavimento in gres porcellanato, top in superficie solida e top grigio

Ispirazione per una stanza da bagno padronale design di medie dimensioni con ante lisce, ante in legno scuro, vasca sottopiano, WC sospeso, piastrelle grigie, piastrelle in ceramica, pareti beige, pavimento in gres porcellanato, lavabo da incasso, top in superficie solida, pavimento multicolore, top bianco, un lavabo, mobile bagno sospeso e vasca/doccia
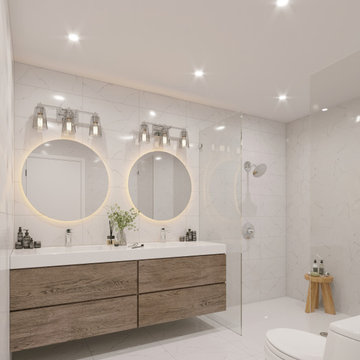
Esempio di una stanza da bagno padronale moderna con ante lisce, ante in legno chiaro, doccia aperta, WC monopezzo, piastrelle bianche, piastrelle in ceramica, pavimento con piastrelle in ceramica, lavabo sottopiano, top in superficie solida, doccia aperta, top bianco, due lavabi e mobile bagno sospeso

Immagine di una stanza da bagno padronale contemporanea di medie dimensioni con ante lisce, ante in legno chiaro, vasca da incasso, piastrelle verdi, piastrelle in ceramica, pavimento in ardesia, lavabo integrato, top in superficie solida, doccia aperta, top bianco, due lavabi, mobile bagno sospeso, travi a vista, soffitto a volta e pavimento nero

Master Bathroom with a gray monochromatic look with accents of porcelain tile and floating wood vanity and brass hardware. Also featuring modern lighting, jack and jill sinks, and textured wall finish.

Esempio di una stanza da bagno padronale tradizionale di medie dimensioni con ante lisce, ante in legno scuro, WC monopezzo, pareti beige, lavabo rettangolare, doccia aperta, vasca ad alcova, vasca/doccia, piastrelle grigie, piastrelle in gres porcellanato, pavimento in gres porcellanato, top in superficie solida, pavimento grigio e top bianco

Idee per una grande stanza da bagno padronale design con ante lisce, top in superficie solida, doccia a filo pavimento, piastrelle beige, piastrelle a listelli, pavimento in gres porcellanato, lavabo sottopiano, pavimento bianco, porta doccia a battente, ante in legno bruno, top bianco, nicchia e panca da doccia
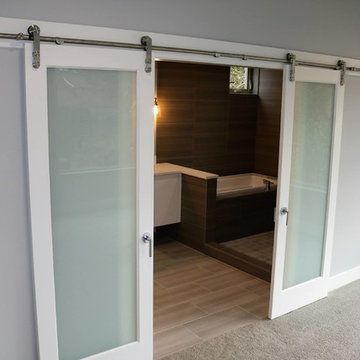
Ispirazione per una stanza da bagno padronale design di medie dimensioni con ante lisce, ante bianche, vasca da incasso, doccia aperta, piastrelle marroni, piastrelle grigie, piastrelle in gres porcellanato, pareti marroni, pavimento in gres porcellanato e top in superficie solida
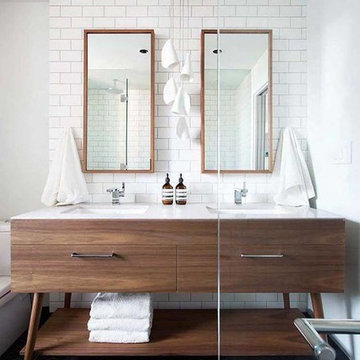
Idee per una grande stanza da bagno padronale minimalista con piastrelle bianche, pareti bianche, pavimento con piastrelle in ceramica, lavabo sottopiano, top in superficie solida, ante lisce, ante in legno bruno, WC a due pezzi, piastrelle diamantate e pavimento grigio

Ispirazione per una stanza da bagno padronale minimalista di medie dimensioni con ante in stile shaker, ante nere, vasca con piedi a zampa di leone, doccia alcova, WC monopezzo, piastrelle grigie, piastrelle bianche, piastrelle in gres porcellanato, pareti grigie, pavimento in marmo, lavabo sottopiano e top in superficie solida

Черные графичные элементы, фактура бетона и любовь к растениям — все это собралось в интерьере. Несмотря на брутальную заявку, пространство как и предполагалось, получилось мягким и домашним, благодаря тому, что акценты мы расставили умеренно. В нем уютно хозяевам и их домашним питомцам.

primary bathroom with two generous vanities, black freestanding tub, gold plumbing fixture, white shaker cabinets, mix porcelain tile floors with multi color penny tile and large format square tiles, built in bench, soap niche

Light and airy master bathroom with a mid-century twist. Beautiful walnut vanity from Rejuvenation and brushed champagne brass plumbing fixtures. Frosted white glass tile backsplash from Island Stone.

New bathroom with freestanding bath, large window and timber privacy screen
Idee per una grande stanza da bagno padronale industriale con ante lisce, ante in legno scuro, vasca freestanding, piastrelle verdi, piastrelle a mosaico, lavabo a bacinella, top in superficie solida, top grigio, due lavabi e mobile bagno sospeso
Idee per una grande stanza da bagno padronale industriale con ante lisce, ante in legno scuro, vasca freestanding, piastrelle verdi, piastrelle a mosaico, lavabo a bacinella, top in superficie solida, top grigio, due lavabi e mobile bagno sospeso

Two very cramped en-suite shower rooms have been reconfigured and reconstructed to provide a single spacious and very functional en-suite bathroom.
The work undertaken included the planning of the 2 bedrooms and the new en-suite, structural alterations to allow the wall between the original en-suites to be removed allowing them to be combined. Ceilings and floors have been levelled and reinforced, loft space and external walls all thermally insulated.
A new pressurised hot water system has been introduced allowing the removal of a pumped system, 2 electric showers and the 2 original hot and cold water tanks which has the added advantage of creating additional storage space.

Ample light with custom skylight. Hand made timber vanity and recessed shaving cabinet with gold tapware and accessories. Bath and shower niche with mosaic tiles vertical stack brick bond gloss

Creation of a new master bathroom, kids’ bathroom, toilet room and a WIC from a mid. size bathroom was a challenge but the results were amazing.
The master bathroom has a huge 5.5'x6' shower with his/hers shower heads.
The main wall of the shower is made from 2 book matched porcelain slabs, the rest of the walls are made from Thasos marble tile and the floors are slate stone.
The vanity is a double sink custom made with distress wood stain finish and its almost 10' long.
The vanity countertop and backsplash are made from the same porcelain slab that was used on the shower wall.
The two pocket doors on the opposite wall from the vanity hide the WIC and the water closet where a $6k toilet/bidet unit is warmed up and ready for her owner at any given moment.
Notice also the huge 100" mirror with built-in LED light, it is a great tool to make the relatively narrow bathroom to look twice its size.

A freestanding tub under a vaulted ceiling create a grand visual focus. Luxurious materials and a demur color palette of whites, grays and wood coalesce into a modern and luxurious master bath experience.
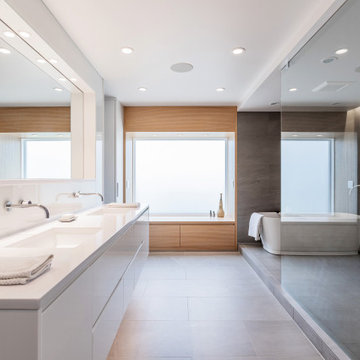
photography: Viktor Ramos
Idee per una stanza da bagno padronale minimalista di medie dimensioni con ante lisce, ante bianche, vasca freestanding, doccia aperta, piastrelle grigie, piastrelle in gres porcellanato, pareti bianche, pavimento in gres porcellanato, lavabo sottopiano, top in superficie solida, pavimento grigio, doccia aperta, top bianco, panca da doccia, due lavabi e mobile bagno sospeso
Idee per una stanza da bagno padronale minimalista di medie dimensioni con ante lisce, ante bianche, vasca freestanding, doccia aperta, piastrelle grigie, piastrelle in gres porcellanato, pareti bianche, pavimento in gres porcellanato, lavabo sottopiano, top in superficie solida, pavimento grigio, doccia aperta, top bianco, panca da doccia, due lavabi e mobile bagno sospeso
Stanze da Bagno padronali con top in superficie solida - Foto e idee per arredare
1