Stanze da Bagno rustiche con pavimento in pietra calcarea - Foto e idee per arredare
Filtra anche per:
Budget
Ordina per:Popolari oggi
1 - 20 di 229 foto
1 di 3

A fun and colorful bathroom with plenty of space. The blue stained vanity shows the variation in color as the wood grain pattern peeks through. Marble countertop with soft and subtle veining combined with textured glass sconces wrapped in metal is the right balance of soft and rustic.
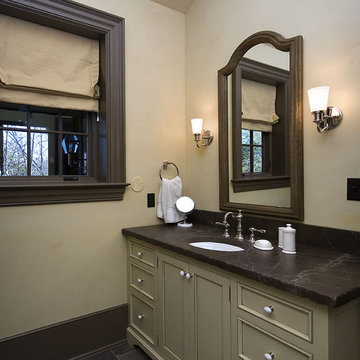
This refined Lake Keowee home, featured in the April 2012 issue of Atlanta Homes & Lifestyles Magazine, is a beautiful fusion of French Country and English Arts and Crafts inspired details. Old world stonework and wavy edge siding are topped by a slate roof. Interior finishes include natural timbers, plaster and shiplap walls, and a custom limestone fireplace. Photography by Accent Photography, Greenville, SC.
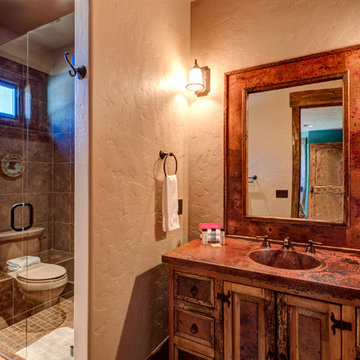
Foto di una stanza da bagno stile rurale di medie dimensioni con ante a persiana, ante con finitura invecchiata, vasca da incasso, doccia ad angolo, WC a due pezzi, piastrelle beige, piastrelle marroni, piastrelle di pietra calcarea, pareti beige, pavimento in pietra calcarea, lavabo sottopiano, pavimento multicolore, porta doccia a battente, top in rame e top arancione
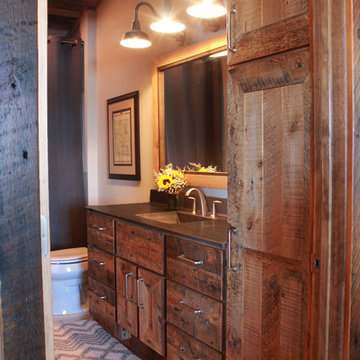
Natalie Jonas
Immagine di una stanza da bagno padronale rustica di medie dimensioni con lavabo integrato, ante con riquadro incassato, ante con finitura invecchiata, top in cemento, vasca ad alcova, vasca/doccia, WC a due pezzi, pareti grigie e pavimento in pietra calcarea
Immagine di una stanza da bagno padronale rustica di medie dimensioni con lavabo integrato, ante con riquadro incassato, ante con finitura invecchiata, top in cemento, vasca ad alcova, vasca/doccia, WC a due pezzi, pareti grigie e pavimento in pietra calcarea
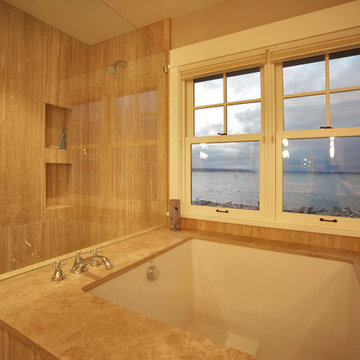
Esempio di una stanza da bagno padronale rustica di medie dimensioni con vasca sottopiano, doccia aperta, piastrelle beige, piastrelle in gres porcellanato, pareti beige, pavimento in pietra calcarea, top in pietra calcarea, pavimento beige, doccia aperta e top beige
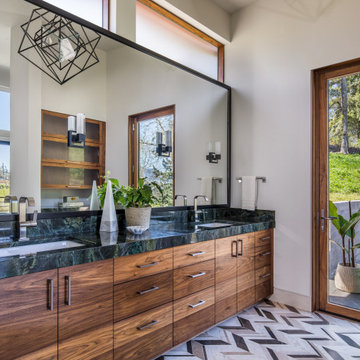
Immagine di una grande stanza da bagno padronale stile rurale con pavimento in pietra calcarea, lavabo sottopiano, top in marmo, pavimento multicolore, top verde, ante lisce, ante in legno bruno e pareti bianche

Cypress Ceilings and Reclaimed Sinker Cypress Cabinets
Esempio di una stanza da bagno padronale stile rurale con ante lisce, ante in legno scuro, vasca freestanding, WC monopezzo, piastrelle beige, pavimento in pietra calcarea, pavimento beige, top grigio, nicchia, due lavabi, mobile bagno incassato, travi a vista e pannellatura
Esempio di una stanza da bagno padronale stile rurale con ante lisce, ante in legno scuro, vasca freestanding, WC monopezzo, piastrelle beige, pavimento in pietra calcarea, pavimento beige, top grigio, nicchia, due lavabi, mobile bagno incassato, travi a vista e pannellatura

A Principal Bathroom project focusing on combining rustic and contemporary features for a timeless effect. With strong inspiration from Moroccan materials and textures, this grand bathroom brings a hint of north Africa with a modern twist.

The Twin Peaks Passive House + ADU was designed and built to remain resilient in the face of natural disasters. Fortunately, the same great building strategies and design that provide resilience also provide a home that is incredibly comfortable and healthy while also visually stunning.
This home’s journey began with a desire to design and build a house that meets the rigorous standards of Passive House. Before beginning the design/ construction process, the homeowners had already spent countless hours researching ways to minimize their global climate change footprint. As with any Passive House, a large portion of this research was focused on building envelope design and construction. The wall assembly is combination of six inch Structurally Insulated Panels (SIPs) and 2x6 stick frame construction filled with blown in insulation. The roof assembly is a combination of twelve inch SIPs and 2x12 stick frame construction filled with batt insulation. The pairing of SIPs and traditional stick framing allowed for easy air sealing details and a continuous thermal break between the panels and the wall framing.
Beyond the building envelope, a number of other high performance strategies were used in constructing this home and ADU such as: battery storage of solar energy, ground source heat pump technology, Heat Recovery Ventilation, LED lighting, and heat pump water heating technology.
In addition to the time and energy spent on reaching Passivhaus Standards, thoughtful design and carefully chosen interior finishes coalesce at the Twin Peaks Passive House + ADU into stunning interiors with modern farmhouse appeal. The result is a graceful combination of innovation, durability, and aesthetics that will last for a century to come.
Despite the requirements of adhering to some of the most rigorous environmental standards in construction today, the homeowners chose to certify both their main home and their ADU to Passive House Standards. From a meticulously designed building envelope that tested at 0.62 ACH50, to the extensive solar array/ battery bank combination that allows designated circuits to function, uninterrupted for at least 48 hours, the Twin Peaks Passive House has a long list of high performance features that contributed to the completion of this arduous certification process. The ADU was also designed and built with these high standards in mind. Both homes have the same wall and roof assembly ,an HRV, and a Passive House Certified window and doors package. While the main home includes a ground source heat pump that warms both the radiant floors and domestic hot water tank, the more compact ADU is heated with a mini-split ductless heat pump. The end result is a home and ADU built to last, both of which are a testament to owners’ commitment to lessen their impact on the environment.
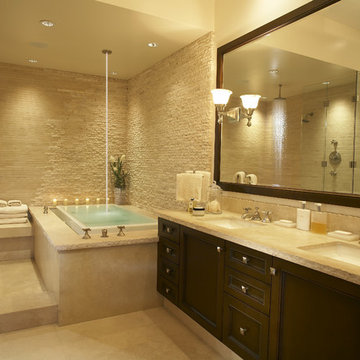
Surrounded by hand-chiseled stone walls, the infinity tub’s continuously cascading water cultivates an air of tranquility in the master ensuite retreat
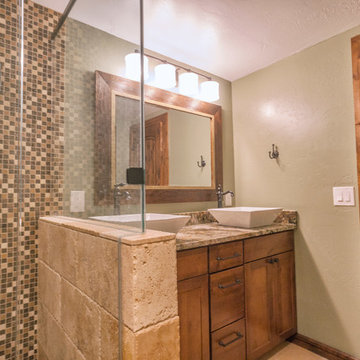
Great room with entertainment area with custom entertainment center built in with stained and lacquered knotty alder wood cabinetry below, shelves above and thin rock accents; walk behind wet bar, ‘La Cantina’ brand 3- panel folding doors to future, outdoor, swimming pool area, (5) ‘Craftsman’ style, knotty alder, custom stained and lacquered knotty alder ‘beamed’ ceiling , gas fireplace with full height stone hearth, surround and knotty alder mantle, wine cellar, and under stair closet; bedroom with walk-in closet, 5-piece bathroom, (2) unfinished storage rooms and unfinished mechanical room; (2) new fixed glass windows purchased and installed; (1) new active bedroom window purchased and installed; Photo: Andrew J Hathaway, Brothers Construction

Das Kunststoffenster wurde ein wenig überarbeitet und Aufgehübscht, so daß der unschöne Kellerschacht nicht mehr zu sehen ist.
Idee per un'ampia sauna stile rurale con ante lisce, ante marroni, vasca idromassaggio, doccia a filo pavimento, WC a due pezzi, piastrelle verdi, piastrelle in ceramica, pareti rosse, pavimento in pietra calcarea, lavabo rettangolare, top in granito, pavimento multicolore, porta doccia a battente, top marrone, panca da doccia, un lavabo, mobile bagno sospeso e soffitto ribassato
Idee per un'ampia sauna stile rurale con ante lisce, ante marroni, vasca idromassaggio, doccia a filo pavimento, WC a due pezzi, piastrelle verdi, piastrelle in ceramica, pareti rosse, pavimento in pietra calcarea, lavabo rettangolare, top in granito, pavimento multicolore, porta doccia a battente, top marrone, panca da doccia, un lavabo, mobile bagno sospeso e soffitto ribassato

Grey Quartzite Leathered Slab
Immagine di una stanza da bagno padronale rustica con ante in stile shaker, pavimento in pietra calcarea, lavabo sottopiano, top in quarzite, top grigio, due lavabi e mobile bagno incassato
Immagine di una stanza da bagno padronale rustica con ante in stile shaker, pavimento in pietra calcarea, lavabo sottopiano, top in quarzite, top grigio, due lavabi e mobile bagno incassato

The marble tile shower has a barn-style sliding shower door. Even small spaces need a well designed lighting plan; the bath’s skylight provides natural lighting, while the floating light shelf with small puck lights and a hidden strip light at the rear provide additional lighting.
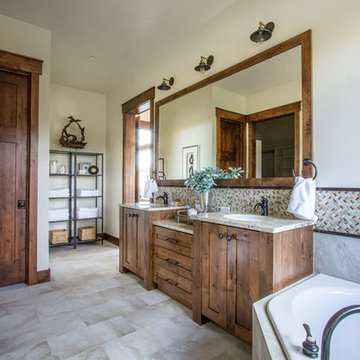
Idee per una grande stanza da bagno padronale stile rurale con ante in stile shaker, ante in legno scuro, vasca da incasso, pareti beige, pavimento in pietra calcarea e lavabo sottopiano
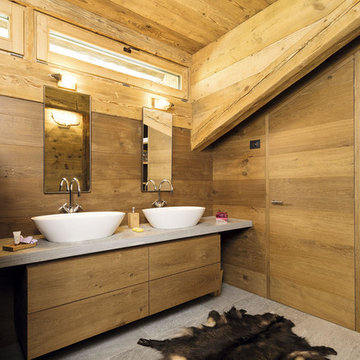
Idee per una piccola stanza da bagno padronale rustica con ante lisce, ante in legno scuro, pareti marroni, lavabo a bacinella, pavimento grigio, top in marmo e pavimento in pietra calcarea
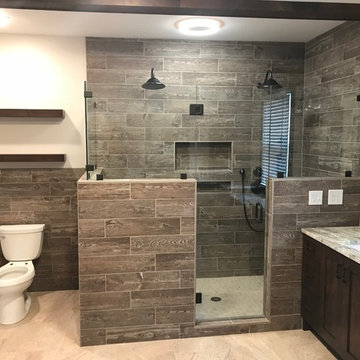
Foto di una stanza da bagno padronale stile rurale di medie dimensioni con doccia ad angolo, WC monopezzo, piastrelle marroni, piastrelle in gres porcellanato, pareti beige, pavimento in pietra calcarea, pavimento beige, porta doccia a battente, ante in stile shaker, ante in legno bruno, lavabo sottopiano, top in granito e top grigio

Esempio di una stanza da bagno padronale stile rurale di medie dimensioni con ante in legno chiaro, pareti marroni, pavimento in pietra calcarea, lavabo integrato, top in granito e ante lisce
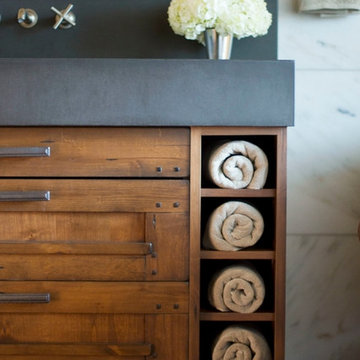
Jason McConathy
Ispirazione per una stanza da bagno padronale rustica con lavabo integrato, ante lisce, ante in legno scuro, top in cemento, vasca freestanding, doccia aperta, WC a due pezzi, piastrelle bianche, piastrelle in pietra, pareti beige e pavimento in pietra calcarea
Ispirazione per una stanza da bagno padronale rustica con lavabo integrato, ante lisce, ante in legno scuro, top in cemento, vasca freestanding, doccia aperta, WC a due pezzi, piastrelle bianche, piastrelle in pietra, pareti beige e pavimento in pietra calcarea
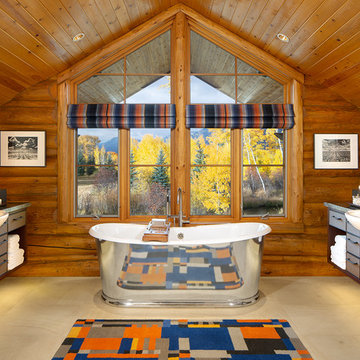
Esempio di una grande stanza da bagno padronale stile rurale con vasca freestanding, ante lisce, ante marroni, pareti marroni, top in marmo e pavimento in pietra calcarea
Stanze da Bagno rustiche con pavimento in pietra calcarea - Foto e idee per arredare
1