Stanze da Bagno country con ante a filo - Foto e idee per arredare
Filtra anche per:
Budget
Ordina per:Popolari oggi
1 - 20 di 730 foto
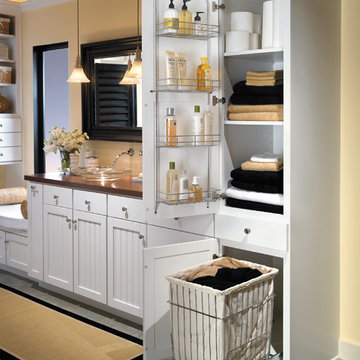
We LOVE these storage solutions done by Aristokraft Cabinets in this relaxing bathroom. #dreambathroom #whitecabinets #maxstorage
Esempio di una grande stanza da bagno padronale country con lavabo a bacinella, ante a filo, ante bianche, piastrelle grigie, piastrelle in ceramica e pareti gialle
Esempio di una grande stanza da bagno padronale country con lavabo a bacinella, ante a filo, ante bianche, piastrelle grigie, piastrelle in ceramica e pareti gialle

Ispirazione per una stanza da bagno per bambini country di medie dimensioni con ante a filo, ante in legno chiaro, doccia alcova, WC a due pezzi, piastrelle bianche, pareti bianche, lavabo integrato, top in marmo, porta doccia a battente, top bianco, panca da doccia, un lavabo e mobile bagno freestanding

This project was a joy to work on, as we married our firm’s modern design aesthetic with the client’s more traditional and rustic taste. We gave new life to all three bathrooms in her home, making better use of the space in the powder bathroom, optimizing the layout for a brother & sister to share a hall bath, and updating the primary bathroom with a large curbless walk-in shower and luxurious clawfoot tub. Though each bathroom has its own personality, we kept the palette cohesive throughout all three.
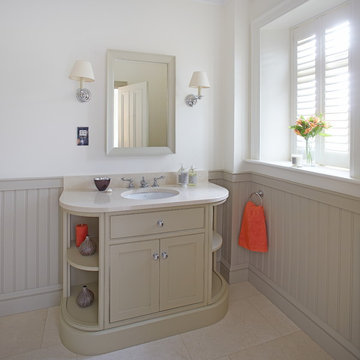
Esempio di una stanza da bagno country di medie dimensioni con pareti bianche, pavimento in gres porcellanato, lavabo sottopiano, top in marmo, ante a filo e ante beige
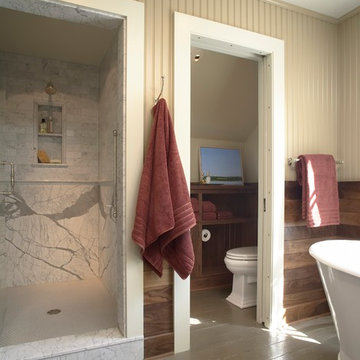
Photography by Susan Gilmore
Foto di una stanza da bagno padronale country di medie dimensioni con ante a filo, ante bianche, top in marmo, vasca freestanding, doccia alcova, piastrelle grigie, lastra di pietra, pareti beige e pavimento in legno verniciato
Foto di una stanza da bagno padronale country di medie dimensioni con ante a filo, ante bianche, top in marmo, vasca freestanding, doccia alcova, piastrelle grigie, lastra di pietra, pareti beige e pavimento in legno verniciato

The beautiful, old barn on this Topsfield estate was at risk of being demolished. Before approaching Mathew Cummings, the homeowner had met with several architects about the structure, and they had all told her that it needed to be torn down. Thankfully, for the sake of the barn and the owner, Cummings Architects has a long and distinguished history of preserving some of the oldest timber framed homes and barns in the U.S.
Once the homeowner realized that the barn was not only salvageable, but could be transformed into a new living space that was as utilitarian as it was stunning, the design ideas began flowing fast. In the end, the design came together in a way that met all the family’s needs with all the warmth and style you’d expect in such a venerable, old building.
On the ground level of this 200-year old structure, a garage offers ample room for three cars, including one loaded up with kids and groceries. Just off the garage is the mudroom – a large but quaint space with an exposed wood ceiling, custom-built seat with period detailing, and a powder room. The vanity in the powder room features a vanity that was built using salvaged wood and reclaimed bluestone sourced right on the property.
Original, exposed timbers frame an expansive, two-story family room that leads, through classic French doors, to a new deck adjacent to the large, open backyard. On the second floor, salvaged barn doors lead to the master suite which features a bright bedroom and bath as well as a custom walk-in closet with his and hers areas separated by a black walnut island. In the master bath, hand-beaded boards surround a claw-foot tub, the perfect place to relax after a long day.
In addition, the newly restored and renovated barn features a mid-level exercise studio and a children’s playroom that connects to the main house.
From a derelict relic that was slated for demolition to a warmly inviting and beautifully utilitarian living space, this barn has undergone an almost magical transformation to become a beautiful addition and asset to this stately home.
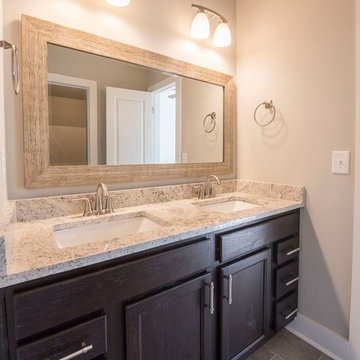
Ispirazione per una stanza da bagno padronale country di medie dimensioni con ante a filo, ante nere, pareti grigie, pavimento in gres porcellanato, lavabo sottopiano, top in granito, pavimento grigio e top multicolore
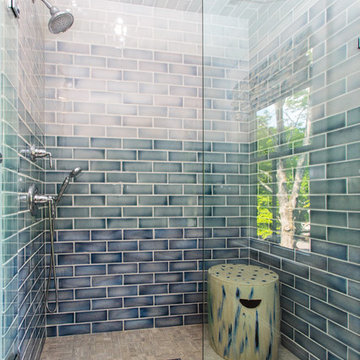
Custom tiles create a cool design in this shower!
Idee per una stanza da bagno con doccia country di medie dimensioni con ante a filo, ante blu, doccia ad angolo, piastrelle in pietra, pavimento con piastrelle in ceramica, lavabo sottopiano e top in quarzo composito
Idee per una stanza da bagno con doccia country di medie dimensioni con ante a filo, ante blu, doccia ad angolo, piastrelle in pietra, pavimento con piastrelle in ceramica, lavabo sottopiano e top in quarzo composito
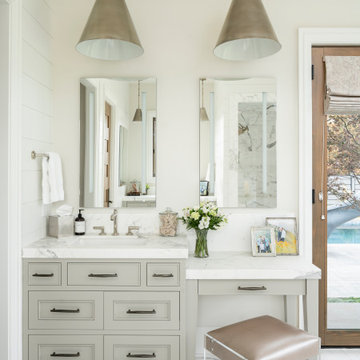
Idee per un'ampia stanza da bagno padronale country con ante a filo, ante beige, vasca freestanding, doccia a filo pavimento, WC monopezzo, piastrelle bianche, piastrelle di marmo, pareti bianche, pavimento in marmo, lavabo sottopiano, top in quarzo composito, pavimento bianco, porta doccia a battente e top bianco
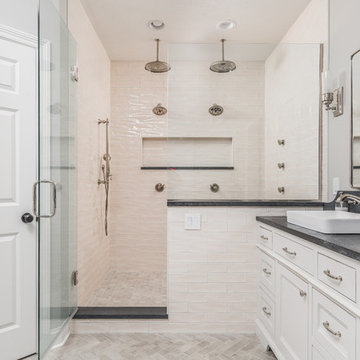
The Home Aesthetic
Esempio di una stanza da bagno con doccia country con ante a filo, ante bianche, doccia doppia, piastrelle bianche, pareti grigie, lavabo a bacinella, pavimento grigio e porta doccia a battente
Esempio di una stanza da bagno con doccia country con ante a filo, ante bianche, doccia doppia, piastrelle bianche, pareti grigie, lavabo a bacinella, pavimento grigio e porta doccia a battente

The Master Bath is a peaceful retreat with spa colors. The woodwork is painted a pale grey to pick up the veining in the marble. The mosaic tile behind the mirrors adds pattern. Built in side cabinets store everyday essentials. photo: David Duncan Livingston
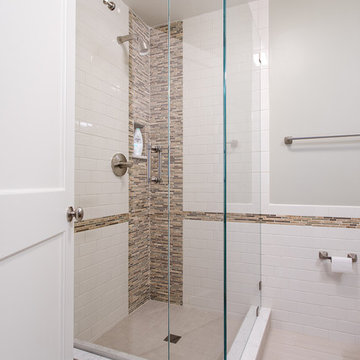
Evan White
Immagine di una stanza da bagno padronale country con ante a filo, ante in legno scuro, doccia ad angolo, WC sospeso, piastrelle bianche, piastrelle diamantate, lavabo integrato e top in marmo
Immagine di una stanza da bagno padronale country con ante a filo, ante in legno scuro, doccia ad angolo, WC sospeso, piastrelle bianche, piastrelle diamantate, lavabo integrato e top in marmo
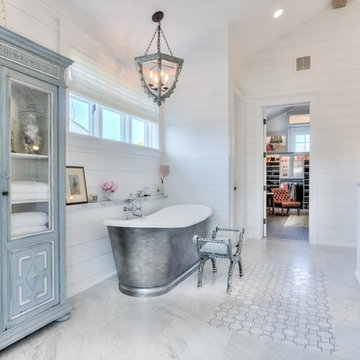
interior designer: Kathryn Smith
Foto di un'ampia stanza da bagno padronale country con ante a filo, ante bianche, vasca freestanding, doccia alcova, piastrelle grigie, piastrelle bianche, piastrelle in pietra, top in marmo, pareti bianche, pavimento in marmo e lavabo sottopiano
Foto di un'ampia stanza da bagno padronale country con ante a filo, ante bianche, vasca freestanding, doccia alcova, piastrelle grigie, piastrelle bianche, piastrelle in pietra, top in marmo, pareti bianche, pavimento in marmo e lavabo sottopiano
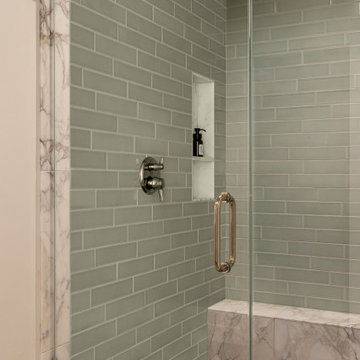
Ispirazione per una stanza da bagno padronale country di medie dimensioni con ante a filo, ante marroni, vasca da incasso, WC monopezzo, piastrelle in ceramica, pavimento in gres porcellanato, lavabo da incasso, top in marmo, pavimento grigio, porta doccia a battente, top bianco, un lavabo e mobile bagno freestanding
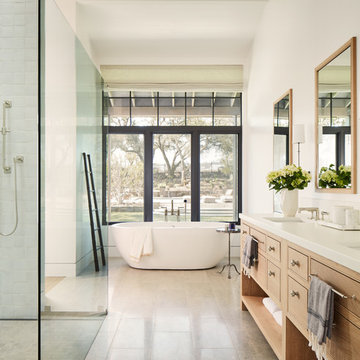
Idee per una stanza da bagno country con ante a filo, ante in legno scuro, vasca freestanding, pareti bianche, lavabo sottopiano, pavimento grigio e top bianco
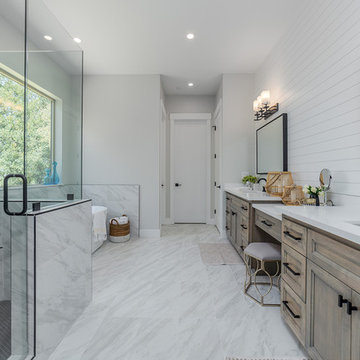
Esempio di una piccola stanza da bagno con doccia country con ante a filo, ante bianche, vasca freestanding, doccia ad angolo, WC a due pezzi, piastrelle bianche, piastrelle in ceramica, pareti grigie, pavimento in marmo, lavabo integrato, top in granito, pavimento bianco, porta doccia a battente e top bianco
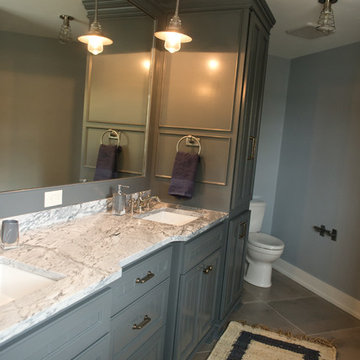
Girls Bath
Immagine di una stanza da bagno country di medie dimensioni con ante a filo, ante verdi, pareti blu, pavimento con piastrelle in ceramica, lavabo sottopiano, top in quarzo composito e pavimento grigio
Immagine di una stanza da bagno country di medie dimensioni con ante a filo, ante verdi, pareti blu, pavimento con piastrelle in ceramica, lavabo sottopiano, top in quarzo composito e pavimento grigio

Bright and fun bathroom featuring a floating, navy, custom vanity, decorative, patterned, floor tile that leads into a step down shower with a linear drain. The transom window above the vanity adds natural light to the space.
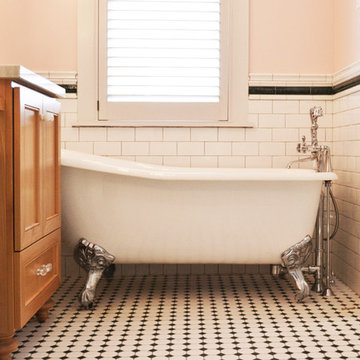
Master bath clawfoot tub, with mosaic tile floors and tile wainscoting.
Photo Cred: Old Adobe Studios
Esempio di una stanza da bagno padronale country di medie dimensioni con ante a filo, ante in legno chiaro, vasca con piedi a zampa di leone, doccia alcova, WC a due pezzi, piastrelle bianche, piastrelle diamantate, pareti rosa, pavimento con piastrelle a mosaico, lavabo sottopiano, top in marmo, pavimento bianco, porta doccia a battente e top grigio
Esempio di una stanza da bagno padronale country di medie dimensioni con ante a filo, ante in legno chiaro, vasca con piedi a zampa di leone, doccia alcova, WC a due pezzi, piastrelle bianche, piastrelle diamantate, pareti rosa, pavimento con piastrelle a mosaico, lavabo sottopiano, top in marmo, pavimento bianco, porta doccia a battente e top grigio

Immagine di una stanza da bagno per bambini country di medie dimensioni con ante a filo, ante blu, vasca con piedi a zampa di leone, doccia ad angolo, pareti blu, pavimento in marmo, lavabo sottopiano, top in quarzo composito, pavimento blu, porta doccia a battente, top bianco, un lavabo, mobile bagno incassato e carta da parati
Stanze da Bagno country con ante a filo - Foto e idee per arredare
1