Stanze da Bagno contemporanee con consolle stile comò - Foto e idee per arredare
Filtra anche per:
Budget
Ordina per:Popolari oggi
1 - 20 di 9.453 foto
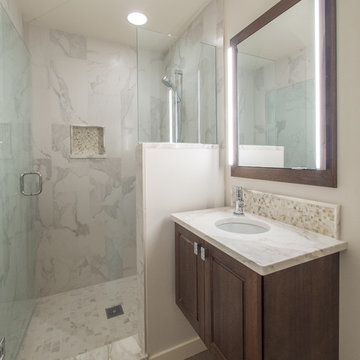
In this very compact guest/powder room bath (51 sq. ft), a Calacatta gold marble countertop, backsplash, shower threshold, shower niche and wall caps are seamlessly combined with a Calacatta gold porcelain wall and shower pan tile for the shower and vanity. A 12" round undermount Bates & Bates Donna sink was paired with an off-set single lever Grohe Allure faucet. A wall hung Lyptus sink base with Schaub Italian Design Mosaic cabinet pulls is complimented by a matching custom medicine cabinet which is recessed into the wall with the appearance of a simple mirror frame. Hinged LED vertical lights are mounted on the medicine cabinet frame, allowing the user to angle the lights in for perfect grooming illumination. Project includes a round bowl Toto Entrada toilet and Vallsan decorative hardware. Remodeled in 2016.
Photo A Kitchen That Works LLC

Zellige tile is usually a natural hand formed kiln fired clay tile, this multi-tonal beige tile is exactly that. Beautifully laid in this walk in door less shower, this tile is the simple "theme" of this warm cream guest bath. We also love the pub style metal framed Pottery barn mirror and streamlined lighting that provide a focal accent to this bathroom.

Hillcrest Construction designed and executed a complete facelift for these West Chester clients’ master bathroom. The sink/toilet/shower layout stayed relatively unchanged due to the limitations of the small space, but major changes were slated for the overall functionality and aesthetic appeal.
The bathroom was gutted completely, the wiring was updated, and minor plumbing alterations were completed for code compliance.
Bathroom waterproofing was installed utilizing the state-of-the-industry Schluter substrate products, and the feature wall of the shower is tiled with a striking blue 12x12 tile set in a stacked pattern, which is a departure of color and layout from the staggered gray-tome wall tile and floor tile.
The original bathroom lacked storage, and what little storage it had lacked practicality.
The original 1’ wide by 4’ deep “reach-in closet” was abandoned and replaced with a custom cabinetry unit that featured six 30” drawers to hold a world of personal bathroom items which could pulled out for easy access. The upper cubbie was shallower at 13” and was sized right to hold a few spare towels without the towels being lost to an unreachable area. The custom furniture-style vanity, also built and finished at the Hillcrest custom shop facilitated a clutter-free countertop with its two deep drawers, one with a u-shaped cut out for the sink plumbing. Considering the relatively small size of the bathroom, and the vanity’s proximity to the toilet, the drawer design allows for greater access to the storage area as compared to a vanity door design that would only be accessed from the front. The custom niche in the shower serves and a consolidated home for soap, shampoo bottles, and all other shower accessories.
Moen fixtures at the sink and in the shower and a Toto toilet complete the contemporary feel. The controls at the shower allow the user to easily switch between the fixed rain head, the hand shower, or both. And for a finishing touch, the client chose between a number for shower grate color and design options to complete their tailor-made sanctuary.

Wet Room, Modern Wet Room, Small Wet Room Renovation, First Floor Wet Room, Second Story Wet Room Bathroom, Open Shower With Bath In Open Area, Real Timber Vanity, West Leederville Bathrooms

Enjoying the benefits of privacy with a soak in the stone bath with views through the large window, or connect directly with nature with a soak on the bath deck. The open double shower provides an easy to clean and contemporary space.

Simple clean design...in this master bathroom renovation things were kept in the same place but in a very different interpretation. The shower is where the exiting one was, but the walls surrounding it were taken out, a curbless floor was installed with a sleek tile-over linear drain that really goes away. A free-standing bathtub is in the same location that the original drop in whirlpool tub lived prior to the renovation. The result is a clean, contemporary design with some interesting "bling" effects like the bubble chandelier and the mirror rounds mosaic tile located in the back of the niche.
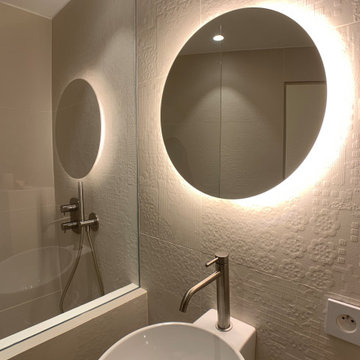
Rénovation d'un appartement surplombant la rade de Villefranche avec une vue à couper le souffle, une des plus belles de la côte d'azur.
Projet d'optimisation des espaces et d'un projet décoratif complet pour un couple qui vivait alors dans une maison de 200 m2.
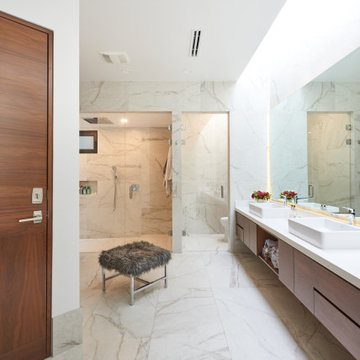
Baño de la recamara principal, con entrada de luz cenital. Porcelanato simulando marmol en piso y muros. Puertas en cristal templado. Carpinteria en nogal.
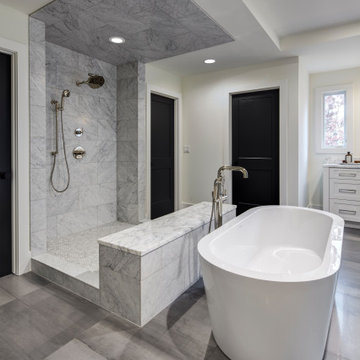
Stunning master bathroom with large marble shower and luxurious freestanding bath.
Immagine di una grande stanza da bagno padronale contemporanea con consolle stile comò, ante bianche, vasca freestanding, doccia aperta, piastrelle bianche, pareti bianche, pavimento in gres porcellanato, lavabo sottopiano, top in marmo, pavimento grigio, doccia aperta e top bianco
Immagine di una grande stanza da bagno padronale contemporanea con consolle stile comò, ante bianche, vasca freestanding, doccia aperta, piastrelle bianche, pareti bianche, pavimento in gres porcellanato, lavabo sottopiano, top in marmo, pavimento grigio, doccia aperta e top bianco
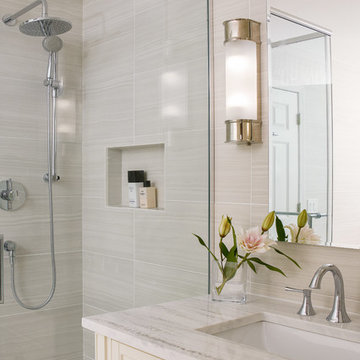
Megan Chaffin
Foto di una piccola stanza da bagno contemporanea con consolle stile comò, ante bianche, vasca freestanding, doccia ad angolo, WC a due pezzi, piastrelle grigie, piastrelle in gres porcellanato, pareti grigie, pavimento in gres porcellanato, lavabo sottopiano, top in quarzo composito, pavimento grigio e porta doccia a battente
Foto di una piccola stanza da bagno contemporanea con consolle stile comò, ante bianche, vasca freestanding, doccia ad angolo, WC a due pezzi, piastrelle grigie, piastrelle in gres porcellanato, pareti grigie, pavimento in gres porcellanato, lavabo sottopiano, top in quarzo composito, pavimento grigio e porta doccia a battente
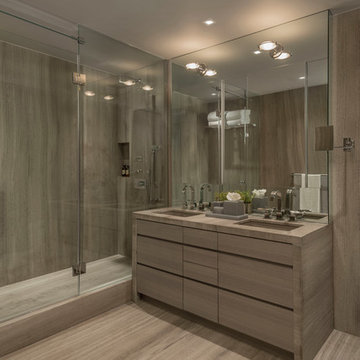
Peter Margonelli
Immagine di una grande stanza da bagno padronale contemporanea con consolle stile comò, ante in legno scuro, doccia alcova, piastrelle beige, lastra di pietra, pareti beige, pavimento in pietra calcarea, lavabo sottopiano, top in marmo e pavimento beige
Immagine di una grande stanza da bagno padronale contemporanea con consolle stile comò, ante in legno scuro, doccia alcova, piastrelle beige, lastra di pietra, pareti beige, pavimento in pietra calcarea, lavabo sottopiano, top in marmo e pavimento beige
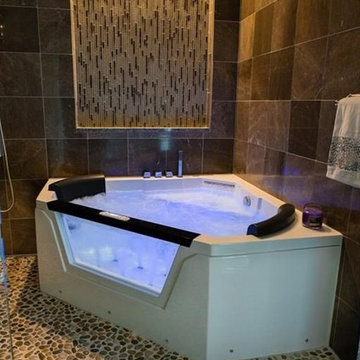
Love this two-person hot tub with jets, waterfall faucet, hand-held, chronotherapy. It even has a radio. Photos taken by Kit Ehrman and/or Berkshire Hathaway agent.
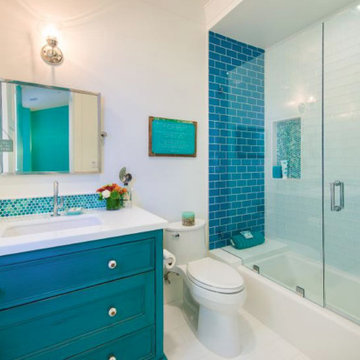
Lunada Bay South Beach penny round glass mosaic tile with white glass subway tile and blue glass subway tile
Foto di una stanza da bagno minimal con consolle stile comò, ante blu, vasca ad alcova, WC monopezzo, piastrelle blu, piastrelle a mosaico, pareti bianche, pavimento con piastrelle in ceramica, lavabo sottopiano e top in quarzo composito
Foto di una stanza da bagno minimal con consolle stile comò, ante blu, vasca ad alcova, WC monopezzo, piastrelle blu, piastrelle a mosaico, pareti bianche, pavimento con piastrelle in ceramica, lavabo sottopiano e top in quarzo composito
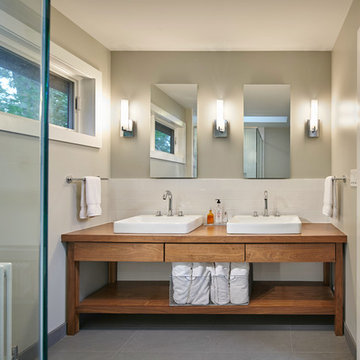
Patsy McEnroe Photography
Ispirazione per una stanza da bagno padronale design di medie dimensioni con lavabo a bacinella, consolle stile comò, ante in legno scuro, top in legno, doccia aperta, WC a due pezzi, piastrelle bianche, piastrelle in gres porcellanato, pareti grigie e pavimento in gres porcellanato
Ispirazione per una stanza da bagno padronale design di medie dimensioni con lavabo a bacinella, consolle stile comò, ante in legno scuro, top in legno, doccia aperta, WC a due pezzi, piastrelle bianche, piastrelle in gres porcellanato, pareti grigie e pavimento in gres porcellanato
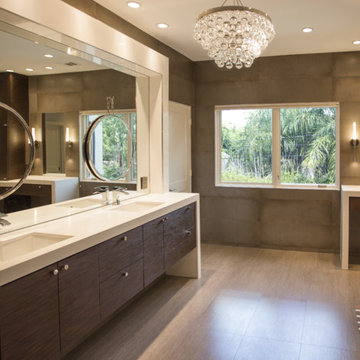
This West University Master Bathroom remodel was quite the challenge. Our design team rework the walls in the space along with a structural engineer to create a more even flow. In the begging you had to walk through the study off master to get to the wet room. We recreated the space to have a unique modern look. The custom vanity is made from Tree Frog Veneers with countertops featuring a waterfall edge. We suspended overlapping circular mirrors with a tiled modular frame. The tile is from our beloved Porcelanosa right here in Houston. The large wall tiles completely cover the walls from floor to ceiling . The freestanding shower/bathtub combination features a curbless shower floor along with a linear drain. We cut the wood tile down into smaller strips to give it a teak mat affect. The wet room has a wall-mount toilet with washlet. The bathroom also has other favorable features, we turned the small study off the space into a wine / coffee bar with a pull out refrigerator drawer.
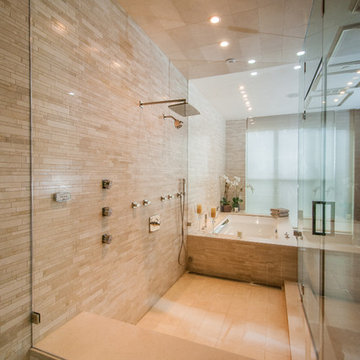
Large Glass Shower
Foto di una sauna contemporanea con lavabo sottopiano, vasca idromassaggio, WC sospeso, consolle stile comò, ante in legno scuro, piastrelle beige e piastrelle in pietra
Foto di una sauna contemporanea con lavabo sottopiano, vasca idromassaggio, WC sospeso, consolle stile comò, ante in legno scuro, piastrelle beige e piastrelle in pietra

For the primary bathroom, we played with pattern and kept the floors neutral, but incorporated patterned tiles to the entire back wall. We added a soaking tub and enclosed shower with a glass door. A reeded vanity and board and batten on the walls were added for texture, along with a stacked quartz countertop. Lastly, we balanced it all out with champagne bronze hardware and sconces for a sophisticated feel.

Custom Floating Vanity with custom countertop
Immagine di una grande stanza da bagno padronale minimal con consolle stile comò, ante in legno chiaro, vasca freestanding, doccia a filo pavimento, WC monopezzo, piastrelle bianche, piastrelle a specchio, pareti bianche, pavimento in gres porcellanato, lavabo sottopiano, top in quarzite, pavimento grigio, doccia aperta, top bianco, panca da doccia, due lavabi e mobile bagno sospeso
Immagine di una grande stanza da bagno padronale minimal con consolle stile comò, ante in legno chiaro, vasca freestanding, doccia a filo pavimento, WC monopezzo, piastrelle bianche, piastrelle a specchio, pareti bianche, pavimento in gres porcellanato, lavabo sottopiano, top in quarzite, pavimento grigio, doccia aperta, top bianco, panca da doccia, due lavabi e mobile bagno sospeso
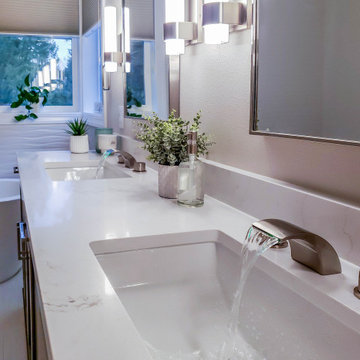
This classic contemporary bathroom remodel brings new life into a dated space using soft warm tones and light open spaces. Brushed nickel finishes and warm wood tones pair with white walls to bring a crisp contemporary feel to the bathroom. Overall, this family's new bathroom downplays the need for too many accessories and instead focuses on clean lines and function.

Ample light with custom skylight. Hand made timber vanity and recessed shaving cabinet with gold tapware and accessories. Bath and shower niche with mosaic tiles vertical stack brick bond gloss
Stanze da Bagno contemporanee con consolle stile comò - Foto e idee per arredare
1