Stanze da Bagno con top in superficie solida - Foto e idee per arredare
Filtra anche per:
Budget
Ordina per:Popolari oggi
61 - 80 di 51.298 foto
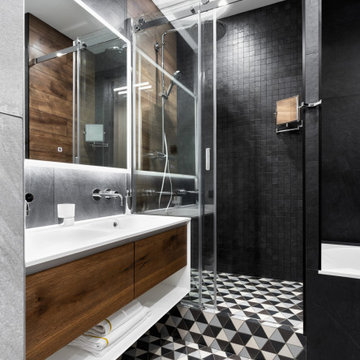
Ванная комната для детей, с двумя раковинами, большой душевой и ванной.
Ispirazione per una stanza da bagno per bambini design di medie dimensioni con ante lisce, ante in legno scuro, vasca ad alcova, doccia alcova, piastrelle nere, piastrelle in gres porcellanato, pavimento in gres porcellanato, top in superficie solida, pavimento multicolore, top bianco, due lavabi, mobile bagno sospeso e porta doccia scorrevole
Ispirazione per una stanza da bagno per bambini design di medie dimensioni con ante lisce, ante in legno scuro, vasca ad alcova, doccia alcova, piastrelle nere, piastrelle in gres porcellanato, pavimento in gres porcellanato, top in superficie solida, pavimento multicolore, top bianco, due lavabi, mobile bagno sospeso e porta doccia scorrevole

Clean modern lines in the kids bathroom.
Idee per una piccola stanza da bagno per bambini minimal con consolle stile comò, ante nere, doccia aperta, WC monopezzo, pistrelle in bianco e nero, piastrelle in ceramica, pareti bianche, pavimento in cemento, lavabo a bacinella, top in superficie solida, pavimento nero, doccia aperta, top bianco, nicchia, un lavabo e mobile bagno sospeso
Idee per una piccola stanza da bagno per bambini minimal con consolle stile comò, ante nere, doccia aperta, WC monopezzo, pistrelle in bianco e nero, piastrelle in ceramica, pareti bianche, pavimento in cemento, lavabo a bacinella, top in superficie solida, pavimento nero, doccia aperta, top bianco, nicchia, un lavabo e mobile bagno sospeso
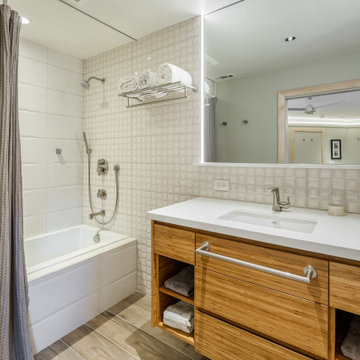
Full renovation of this is a one of a kind condominium overlooking the 6th fairway at El Macero Country Club. Gorgeous back in 1971 and now it's "spectacular spectacular!" This 1/2 bath makes you feel like you are at The Cosmopolitan. The vessel sink by MR Direct Sinks and Faucets is paired with a waterfall faucet in brushed nickel. The frost glass cubed pendant lights are by Tech Lighting. Countertop is Caearstone in Organic White. Backsplash is Versace Decori Riga/Axel Bianco Satinato Plantino. The custom cabinet is a stained Maple.
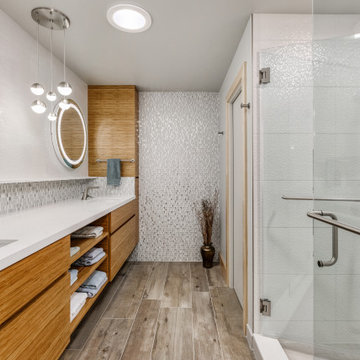
Full renovation of this is a one of a kind condominium overlooking the 6th fairway at El Macero Country Club. It was gorgeous back in 1971 and now it's "spectacular spectacular!" all over again. Check out this contemporary gem!
This master bathroom makes you feel like you are at The Cosmopolitan. Double American Standard/Studio sinks are paired with Brizo/Sotria faucets in Brilliance Luxe Nickel. The pendant lights are Sonneman/Grape 6-Light Round LED in Satin Nickel. Countertop is Caearstone in Organic White. Backsplash is Versace Decori Riga/Axel Bianco Satinato Plantino, and full-height wall coverage of Porcelanosa in Cubia Blanco. The floating and slab-style custom cabinetry is finished with in stained Maple.

Immagine di una stanza da bagno con doccia minimal di medie dimensioni con ante lisce, ante grigie, doccia alcova, WC sospeso, piastrelle grigie, piastrelle in gres porcellanato, pareti grigie, pavimento in gres porcellanato, lavabo sottopiano, top in superficie solida, pavimento grigio, doccia con tenda, top nero, lavanderia, un lavabo e mobile bagno sospeso

Complete redesign of bathroom, custom designed and built vanity. Wall mirror with integrated light. Wood look tile in shower.
Idee per una stanza da bagno con doccia contemporanea di medie dimensioni con ante nere, doccia alcova, lavabo sottopiano, top in superficie solida, porta doccia a battente, top nero, ante lisce, WC a due pezzi, piastrelle marroni, piastrelle effetto legno, pareti bianche, pavimento beige, un lavabo e mobile bagno sospeso
Idee per una stanza da bagno con doccia contemporanea di medie dimensioni con ante nere, doccia alcova, lavabo sottopiano, top in superficie solida, porta doccia a battente, top nero, ante lisce, WC a due pezzi, piastrelle marroni, piastrelle effetto legno, pareti bianche, pavimento beige, un lavabo e mobile bagno sospeso

Existing Victorian guest bedroom that was refurbished and we added a modern aluminium box attached to the outside of the house as an ensuite. Existing timber sash window removed and a three metre high doorway was inserted. The ensuite is four metres high and fitted with a single sheet of glass allowing natural light from above. The main feature wall and floor was laid with micro mosaics as a 'still life' to add dramatic impact to the space.
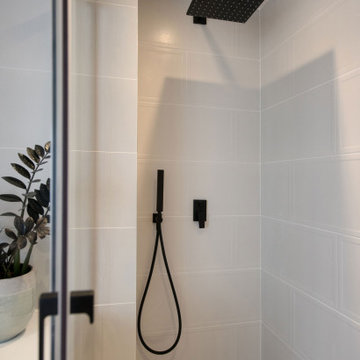
Paroi douche coulissante : LEROY MERLIN
Robinetterie noire laquée : TRES
Foto di una stanza da bagno padronale design di medie dimensioni con ante a filo, ante nere, piastrelle bianche, piastrelle in ceramica, top in superficie solida, top bianco, vasca sottopiano, doccia alcova, pareti beige, pavimento in cemento, lavabo a consolle, pavimento grigio e porta doccia scorrevole
Foto di una stanza da bagno padronale design di medie dimensioni con ante a filo, ante nere, piastrelle bianche, piastrelle in ceramica, top in superficie solida, top bianco, vasca sottopiano, doccia alcova, pareti beige, pavimento in cemento, lavabo a consolle, pavimento grigio e porta doccia scorrevole

Das Wellnessbad wird als Bad en Suite über den Schlafbereich der Dachgeschossebene durch eine doppelflügelige Schiebetür betreten. Die geschickte Anordnung des Doppelwaschtischs mit der dahinter liegenden Großraumdusche, der Panoramasauna mit Ganzglaswänden sowie der optisch freistehenden Badewanne nutzen den Raum mit Dachschräge optimal aus, so dass ein großzügiger Raumeindruck entsteht, dabei bleibt sogar Fläche für einen zukünftigen Schminkplatz übrig. Die warmtonigen Wandfarben stehen im harmonischen Dialog mit den Hölzern der Sauna und der Schrankeinbauten sowie mit den dunklen, großformatigen Fliesen.
Die Sauna wurde maßgenau unter der Dachschräge des Wellnessbades eingebaut. Zum Raum hin nur durch Glasflächen abgeteilt, wird sie nicht als störender Kasten im Raum wahrgenommen, sondern bildet mit diesem eine Einheit. Dieser Eindruck wird dadurch verstärkt, dass die untere Sitzbank auf der Schmalseite der Sauna in gleicher Höhe und Tiefe scheinbar durch das Glas hindurch in das anschließende Lowboard übergeht, in das die Badewanne partiell freistehend eingeschoben ist. Die großformatigen Bodenfliesen des Bades wurden zum selben Zweck in der Sauna weitergeführt. Die Glaswände stehen haargenau im Verlauf der Fliesenfugen.

Idee per una grande stanza da bagno padronale minimal con ante bianche, doccia a filo pavimento, piastrelle bianche, piastrelle in ceramica, pareti blu, pavimento con piastrelle in ceramica, lavabo rettangolare, top in superficie solida, pavimento beige, doccia aperta, top bianco e ante lisce
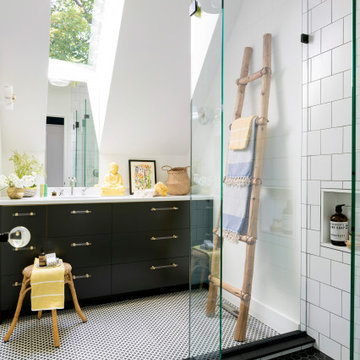
Interior Design: Lucy Interior Design | Builder: Detail Homes | Landscape Architecture: TOPO | Photography: Spacecrafting
Ispirazione per una stanza da bagno padronale eclettica con ante lisce, doccia ad angolo, piastrelle bianche, pareti bianche, pavimento in gres porcellanato, top in superficie solida, pavimento bianco, top bianco, ante nere, piastrelle diamantate e doccia aperta
Ispirazione per una stanza da bagno padronale eclettica con ante lisce, doccia ad angolo, piastrelle bianche, pareti bianche, pavimento in gres porcellanato, top in superficie solida, pavimento bianco, top bianco, ante nere, piastrelle diamantate e doccia aperta

Ispirazione per una stanza da bagno padronale design di medie dimensioni con ante lisce, ante in legno scuro, piastrelle beige, piastrelle in gres porcellanato, pareti bianche, pavimento in gres porcellanato, top in superficie solida, pavimento bianco, top bianco, vasca ad alcova, lavabo a bacinella e pareti in legno

The intent of this design is to integrate the clients love for Japanese aesthetic, create an open and airy space, and maintain natural elements that evoke a warm inviting environment. A traditional Japanese soaking tub made from Hinoki wood was selected as the focal point of the bathroom. It not only adds visual warmth to the space, but it infuses a cedar aroma into the air. A live-edge wood shelf and custom chiseled wood post are used to frame and define the bathing area. Tile depicting Japanese Shou Sugi Ban (charred wood planks) was chosen as the flooring for the wet areas. A neutral toned tile with fabric texture defines the dry areas in the room. The curb-less shower and floating back lit vanity accentuate the open feel of the space. The organic nature of the handwoven window shade, shoji screen closet doors and antique bathing stool counterbalance the hard surface materials throughout.

Immagine di una stanza da bagno con doccia chic di medie dimensioni con ante in stile shaker, ante blu, doccia alcova, WC a due pezzi, piastrelle bianche, piastrelle diamantate, pareti bianche, parquet scuro, lavabo sottopiano, top in superficie solida, pavimento marrone e top bianco

Idee per una stanza da bagno padronale contemporanea con ante lisce, ante marroni, doccia doppia, top in superficie solida, porta doccia a battente, top bianco, piastrelle bianche, pareti beige, parquet chiaro, lavabo rettangolare e pavimento beige

Ispirazione per una stanza da bagno padronale design di medie dimensioni con ante lisce, ante in legno scuro, vasca ad alcova, vasca/doccia, piastrelle marroni, piastrelle in gres porcellanato, pareti marroni, pavimento in gres porcellanato, lavabo integrato, top in superficie solida, pavimento marrone, porta doccia scorrevole, top bianco, un lavabo, mobile bagno sospeso e soffitto ribassato

Immagine di una piccola stanza da bagno con doccia tradizionale con ante lisce, ante bianche, doccia alcova, piastrelle bianche, piastrelle diamantate, pavimento in ardesia, lavabo integrato, top in superficie solida, doccia aperta e top bianco

The architecture of this mid-century ranch in Portland’s West Hills oozes modernism’s core values. We wanted to focus on areas of the home that didn’t maximize the architectural beauty. The Client—a family of three, with Lucy the Great Dane, wanted to improve what was existing and update the kitchen and Jack and Jill Bathrooms, add some cool storage solutions and generally revamp the house.
We totally reimagined the entry to provide a “wow” moment for all to enjoy whilst entering the property. A giant pivot door was used to replace the dated solid wood door and side light.
We designed and built new open cabinetry in the kitchen allowing for more light in what was a dark spot. The kitchen got a makeover by reconfiguring the key elements and new concrete flooring, new stove, hood, bar, counter top, and a new lighting plan.
Our work on the Humphrey House was featured in Dwell Magazine.

Low Gear Photography
Ispirazione per una piccola stanza da bagno con doccia chic con nessun'anta, doccia aperta, piastrelle bianche, pareti bianche, pavimento in gres porcellanato, lavabo integrato, top in superficie solida, pavimento nero, porta doccia a battente, top bianco, ante nere e piastrelle diamantate
Ispirazione per una piccola stanza da bagno con doccia chic con nessun'anta, doccia aperta, piastrelle bianche, pareti bianche, pavimento in gres porcellanato, lavabo integrato, top in superficie solida, pavimento nero, porta doccia a battente, top bianco, ante nere e piastrelle diamantate

Family bathroom navy blue tiles in tub surround. Photo by Mike Chajecki.
Esempio di una piccola stanza da bagno per bambini chic con ante lisce, ante in legno bruno, vasca ad alcova, vasca/doccia, WC a due pezzi, piastrelle blu, piastrelle diamantate, pareti blu, pavimento con piastrelle in ceramica, lavabo integrato, top in superficie solida, pavimento grigio, doccia con tenda e top bianco
Esempio di una piccola stanza da bagno per bambini chic con ante lisce, ante in legno bruno, vasca ad alcova, vasca/doccia, WC a due pezzi, piastrelle blu, piastrelle diamantate, pareti blu, pavimento con piastrelle in ceramica, lavabo integrato, top in superficie solida, pavimento grigio, doccia con tenda e top bianco
Stanze da Bagno con top in superficie solida - Foto e idee per arredare
4