Stanze da Bagno con piastrelle di ciottoli e top in legno - Foto e idee per arredare
Filtra anche per:
Budget
Ordina per:Popolari oggi
1 - 20 di 88 foto
1 di 3

This 1930's Barrington Hills farmhouse was in need of some TLC when it was purchased by this southern family of five who planned to make it their new home. The renovation taken on by Advance Design Studio's designer Scott Christensen and master carpenter Justin Davis included a custom porch, custom built in cabinetry in the living room and children's bedrooms, 2 children's on-suite baths, a guest powder room, a fabulous new master bath with custom closet and makeup area, a new upstairs laundry room, a workout basement, a mud room, new flooring and custom wainscot stairs with planked walls and ceilings throughout the home.
The home's original mechanicals were in dire need of updating, so HVAC, plumbing and electrical were all replaced with newer materials and equipment. A dramatic change to the exterior took place with the addition of a quaint standing seam metal roofed farmhouse porch perfect for sipping lemonade on a lazy hot summer day.
In addition to the changes to the home, a guest house on the property underwent a major transformation as well. Newly outfitted with updated gas and electric, a new stacking washer/dryer space was created along with an updated bath complete with a glass enclosed shower, something the bath did not previously have. A beautiful kitchenette with ample cabinetry space, refrigeration and a sink was transformed as well to provide all the comforts of home for guests visiting at the classic cottage retreat.
The biggest design challenge was to keep in line with the charm the old home possessed, all the while giving the family all the convenience and efficiency of modern functioning amenities. One of the most interesting uses of material was the porcelain "wood-looking" tile used in all the baths and most of the home's common areas. All the efficiency of porcelain tile, with the nostalgic look and feel of worn and weathered hardwood floors. The home’s casual entry has an 8" rustic antique barn wood look porcelain tile in a rich brown to create a warm and welcoming first impression.
Painted distressed cabinetry in muted shades of gray/green was used in the powder room to bring out the rustic feel of the space which was accentuated with wood planked walls and ceilings. Fresh white painted shaker cabinetry was used throughout the rest of the rooms, accentuated by bright chrome fixtures and muted pastel tones to create a calm and relaxing feeling throughout the home.
Custom cabinetry was designed and built by Advance Design specifically for a large 70” TV in the living room, for each of the children’s bedroom’s built in storage, custom closets, and book shelves, and for a mudroom fit with custom niches for each family member by name.
The ample master bath was fitted with double vanity areas in white. A generous shower with a bench features classic white subway tiles and light blue/green glass accents, as well as a large free standing soaking tub nestled under a window with double sconces to dim while relaxing in a luxurious bath. A custom classic white bookcase for plush towels greets you as you enter the sanctuary bath.
Joe Nowak
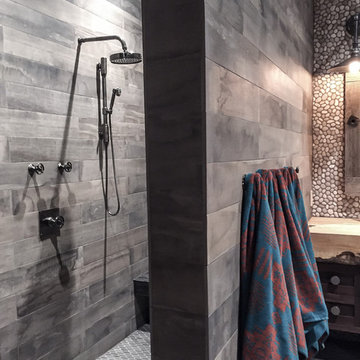
This rustic looking space is extremely low maintenance and durable for use by the retired client’s numerous grandchildren. Using wood look and pebbles tiles gives the bathroom a natural feel that suits this log cabin. Wheel handle controls by Waterworks lends nostalgia along with Navajo patterned towels. The live edge wood counter is custom. Design by Rochelle Lynne Design, Cochrane, Alberta, Canada
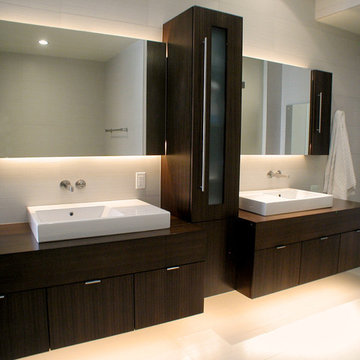
Ispirazione per una stanza da bagno con doccia moderna di medie dimensioni con ante lisce, ante in legno bruno, WC monopezzo, piastrelle bianche, piastrelle di ciottoli, pareti bianche, lavabo a bacinella e top in legno

This guest bathroom has white marble tile in the shower and small herringbone mosaic on the floor. The shower tile is taken all the way to the ceiling to emphasize height and create a larger volume in an otherwise small space.
large 12 x24 marble tiles were cut down in three widths, to create a pleasing rhythm and pattern. The sink cabinet also has a marble top.

Idee per una stanza da bagno padronale country con nessun'anta, ante in legno scuro, doccia a filo pavimento, WC monopezzo, piastrelle di ciottoli, pareti bianche, lavabo a bacinella, top in legno, pavimento con piastrelle di ciottoli e top marrone
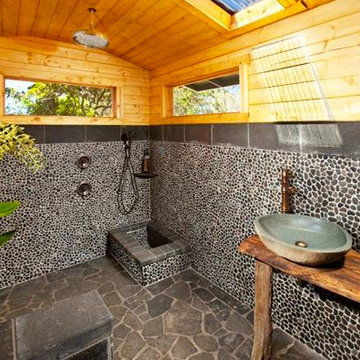
Bathhouse-- outdoor bathroom, slab counter tops, raised vessel stone sink, river rock, tropical Hawaii bathroom
Immagine di una stanza da bagno padronale tropicale di medie dimensioni con nessun'anta, ante in legno scuro, doccia aperta, piastrelle grigie, piastrelle di ciottoli, pareti grigie, pavimento in ardesia, lavabo a bacinella, top in legno, pavimento grigio e doccia aperta
Immagine di una stanza da bagno padronale tropicale di medie dimensioni con nessun'anta, ante in legno scuro, doccia aperta, piastrelle grigie, piastrelle di ciottoli, pareti grigie, pavimento in ardesia, lavabo a bacinella, top in legno, pavimento grigio e doccia aperta
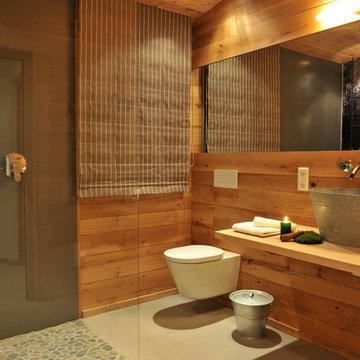
Handweiserhütte oHG
Jessica Gerritsen & Ralf Blümer
Lenninghof 26 (am Skilift)
57392 Schmallenberg
© Fotos: Cyrus Saedi, Hotelfotograf | www.cyrus-saedi.com
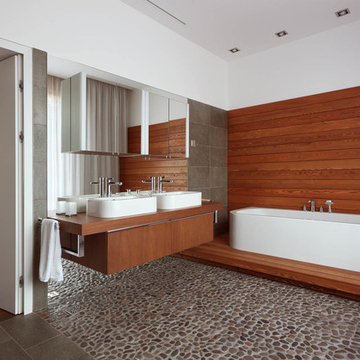
Фотограф-Алексей Князев
Ispirazione per una stanza da bagno contemporanea con ante lisce, vasca freestanding, piastrelle di ciottoli, pavimento con piastrelle di ciottoli, top in legno e top marrone
Ispirazione per una stanza da bagno contemporanea con ante lisce, vasca freestanding, piastrelle di ciottoli, pavimento con piastrelle di ciottoli, top in legno e top marrone
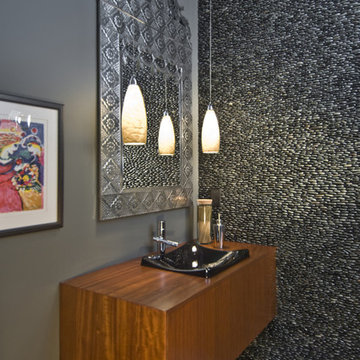
Architect|Builder: 3GD, INC |
Photographer: Joe Wittkop
Foto di una piccola stanza da bagno con doccia minimalista con lavabo a bacinella, ante lisce, ante in legno scuro, top in legno, piastrelle grigie, piastrelle di ciottoli, pareti grigie e pavimento in cemento
Foto di una piccola stanza da bagno con doccia minimalista con lavabo a bacinella, ante lisce, ante in legno scuro, top in legno, piastrelle grigie, piastrelle di ciottoli, pareti grigie e pavimento in cemento
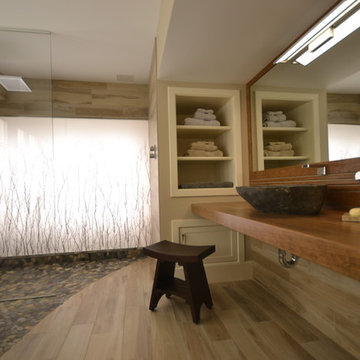
Idee per una grande stanza da bagno padronale etnica con vasca giapponese, doccia a filo pavimento, piastrelle beige, piastrelle di ciottoli, pareti beige, lavabo a bacinella e top in legno
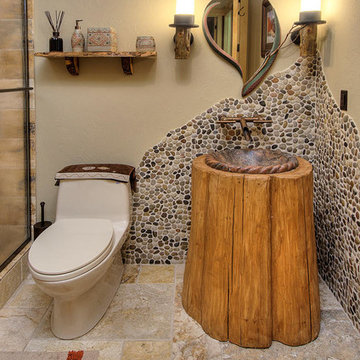
Jeremiah Johnson Log Homes custom western red cedar, Swedish cope, chinked log home bathroom with custom log stump sink vanity
Ispirazione per una piccola stanza da bagno con doccia rustica con doccia alcova, WC monopezzo, piastrelle marroni, piastrelle di ciottoli, pareti beige, lavabo da incasso, top in legno, pavimento beige, porta doccia scorrevole e top marrone
Ispirazione per una piccola stanza da bagno con doccia rustica con doccia alcova, WC monopezzo, piastrelle marroni, piastrelle di ciottoli, pareti beige, lavabo da incasso, top in legno, pavimento beige, porta doccia scorrevole e top marrone

Studio loft conversion in a rustic Scandi style with open bedroom and bathroom featuring a custom made bed, bespoke vanity and freestanding copper bateau bath.
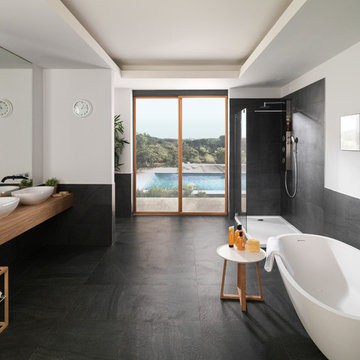
Ispirazione per un'ampia stanza da bagno padronale minimal con vasca freestanding, doccia ad angolo, pareti bianche, lavabo a bacinella, top in legno, piastrelle nere, piastrelle di ciottoli, pavimento in gres porcellanato e pavimento nero
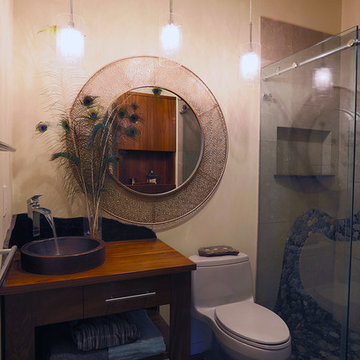
Ispirazione per una stanza da bagno con doccia american style di medie dimensioni con consolle stile comò, ante in legno bruno, doccia alcova, WC monopezzo, piastrelle nere, piastrelle grigie, piastrelle di ciottoli, pareti beige, lavabo a bacinella e top in legno

Photography: Eric Staudenmaier
Foto di una stanza da bagno padronale tropicale di medie dimensioni con vasca freestanding, lavabo a bacinella, piastrelle di ciottoli, pavimento con piastrelle di ciottoli, nessun'anta, ante in legno bruno, zona vasca/doccia separata, WC sospeso, piastrelle beige, pareti beige, top in legno, pavimento multicolore, doccia aperta e top marrone
Foto di una stanza da bagno padronale tropicale di medie dimensioni con vasca freestanding, lavabo a bacinella, piastrelle di ciottoli, pavimento con piastrelle di ciottoli, nessun'anta, ante in legno bruno, zona vasca/doccia separata, WC sospeso, piastrelle beige, pareti beige, top in legno, pavimento multicolore, doccia aperta e top marrone
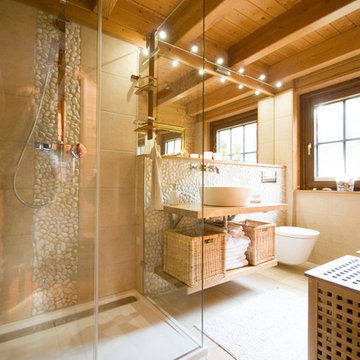
Immagine di una stanza da bagno padronale mediterranea di medie dimensioni con nessun'anta, doccia a filo pavimento, WC sospeso, piastrelle beige, pareti beige, pavimento in gres porcellanato, lavabo a bacinella, top in legno, ante in legno chiaro, piastrelle di ciottoli e porta doccia scorrevole
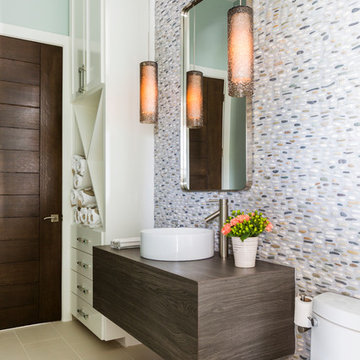
Photos by Julie Soefer
Foto di una stanza da bagno con doccia minimal con consolle stile comò, ante in legno bruno, top in legno, piastrelle multicolore, WC monopezzo, piastrelle di ciottoli, pareti multicolore, lavabo a bacinella e pavimento con piastrelle in ceramica
Foto di una stanza da bagno con doccia minimal con consolle stile comò, ante in legno bruno, top in legno, piastrelle multicolore, WC monopezzo, piastrelle di ciottoli, pareti multicolore, lavabo a bacinella e pavimento con piastrelle in ceramica
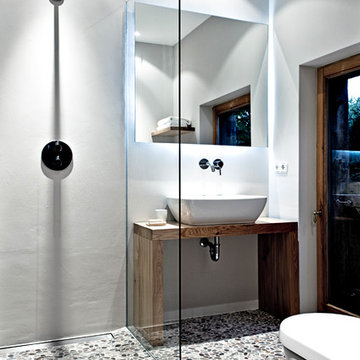
Idee per una piccola stanza da bagno design con lavabo a bacinella, ante in legno scuro, top in legno, doccia aperta, pareti grigie, pavimento con piastrelle di ciottoli, piastrelle di ciottoli, doccia aperta e top marrone
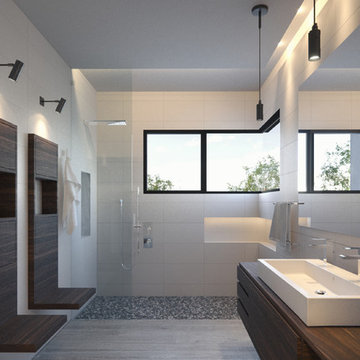
Foto di una grande stanza da bagno padronale etnica con ante lisce, ante in legno scuro, doccia aperta, WC monopezzo, piastrelle bianche, piastrelle di ciottoli, pareti bianche, pavimento in gres porcellanato, lavabo a colonna e top in legno
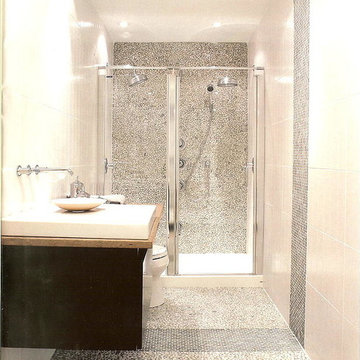
Scott Miller Interior Design
Ispirazione per una grande stanza da bagno con doccia moderna con ante lisce, ante nere, doccia alcova, piastrelle grigie, piastrelle di ciottoli, pareti beige, pavimento con piastrelle di ciottoli, lavabo a bacinella e top in legno
Ispirazione per una grande stanza da bagno con doccia moderna con ante lisce, ante nere, doccia alcova, piastrelle grigie, piastrelle di ciottoli, pareti beige, pavimento con piastrelle di ciottoli, lavabo a bacinella e top in legno
Stanze da Bagno con piastrelle di ciottoli e top in legno - Foto e idee per arredare
1