Stanze da Bagno con lavabo sospeso e top in legno - Foto e idee per arredare
Filtra anche per:
Budget
Ordina per:Popolari oggi
1 - 20 di 822 foto

Grey porcelain tiles and glass mosaics, marble vanity top, white ceramic sinks with black brassware, glass shelves, wall mirrors and contemporary lighting

Esempio di una grande stanza da bagno padronale chic con ante lisce, ante in legno scuro, vasca freestanding, doccia doppia, pavimento con piastrelle in ceramica, lavabo sospeso, top in legno, pavimento grigio, porta doccia a battente, top bianco, due lavabi e mobile bagno sospeso

Beth Singer
Idee per una stanza da bagno stile rurale con nessun'anta, ante in legno scuro, piastrelle beige, pistrelle in bianco e nero, piastrelle grigie, pareti beige, pavimento in legno massello medio, top in legno, pavimento marrone, piastrelle in pietra, lavabo sospeso, top marrone, toilette, un lavabo, travi a vista e pareti in perlinato
Idee per una stanza da bagno stile rurale con nessun'anta, ante in legno scuro, piastrelle beige, pistrelle in bianco e nero, piastrelle grigie, pareti beige, pavimento in legno massello medio, top in legno, pavimento marrone, piastrelle in pietra, lavabo sospeso, top marrone, toilette, un lavabo, travi a vista e pareti in perlinato
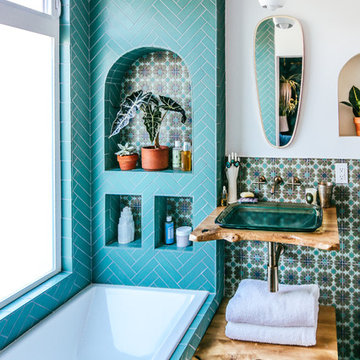
Justina Blakeney used our Color-It Tool to create a custom motif that was all her own for her Elephant Star handpainted tiles, which pair beautifully with our 2x8s in Tidewater.
Sink: Treeline Wood and Metalworks
Faucet/fixtures: Kohler
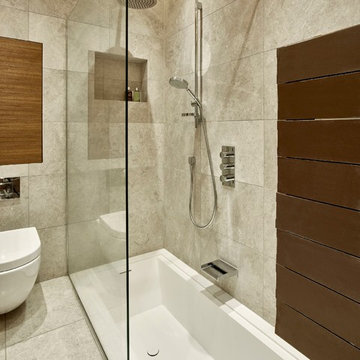
Image of the sunken bath in the en-suite
Nick Smith www.nsphotography.co.uk
Immagine di una stanza da bagno padronale contemporanea di medie dimensioni con ante lisce, ante in legno scuro, vasca sottopiano, doccia aperta, piastrelle grigie, pareti grigie, pavimento in gres porcellanato, lavabo sospeso e top in legno
Immagine di una stanza da bagno padronale contemporanea di medie dimensioni con ante lisce, ante in legno scuro, vasca sottopiano, doccia aperta, piastrelle grigie, pareti grigie, pavimento in gres porcellanato, lavabo sospeso e top in legno

Reconfiguration of a dilapidated bathroom and separate toilet in a Victorian house in Walthamstow village.
The original toilet was situated straight off of the landing space and lacked any privacy as it opened onto the landing. The original bathroom was separate from the WC with the entrance at the end of the landing. To get to the rear bedroom meant passing through the bathroom which was not ideal. The layout was reconfigured to create a family bathroom which incorporated a walk-in shower where the original toilet had been and freestanding bath under a large sash window. The new bathroom is slightly slimmer than the original this is to create a short corridor leading to the rear bedroom.
The ceiling was removed and the joists exposed to create the feeling of a larger space. A rooflight sits above the walk-in shower and the room is flooded with natural daylight. Hanging plants are hung from the exposed beams bringing nature and a feeling of calm tranquility into the space.

Idee per una grande stanza da bagno padronale tropicale con ante lisce, ante bianche, doccia aperta, WC sospeso, piastrelle di marmo, lavabo sospeso, top in legno, doccia aperta e pareti beige
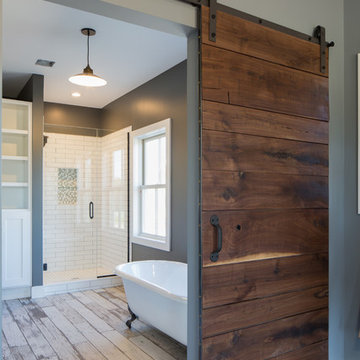
MichaelChristiePhotography
Ispirazione per una stanza da bagno padronale country di medie dimensioni con doccia ad angolo, vasca con piedi a zampa di leone, WC a due pezzi, piastrelle bianche, piastrelle diamantate, pareti grigie, parquet scuro, lavabo sospeso, pavimento marrone, porta doccia a battente, nessun'anta, ante marroni, top in legno e top marrone
Ispirazione per una stanza da bagno padronale country di medie dimensioni con doccia ad angolo, vasca con piedi a zampa di leone, WC a due pezzi, piastrelle bianche, piastrelle diamantate, pareti grigie, parquet scuro, lavabo sospeso, pavimento marrone, porta doccia a battente, nessun'anta, ante marroni, top in legno e top marrone

Blue vertical stacked tile bond, with a walk-in shower, freestanding bathtub, floor-mounted gold faucet, and oak shelf.
Ispirazione per una stanza da bagno per bambini moderna di medie dimensioni con ante lisce, ante marroni, vasca freestanding, doccia aperta, WC monopezzo, piastrelle blu, piastrelle in ceramica, pareti bianche, pavimento in gres porcellanato, lavabo sospeso, top in legno, pavimento grigio, doccia aperta, top marrone, nicchia, un lavabo e mobile bagno sospeso
Ispirazione per una stanza da bagno per bambini moderna di medie dimensioni con ante lisce, ante marroni, vasca freestanding, doccia aperta, WC monopezzo, piastrelle blu, piastrelle in ceramica, pareti bianche, pavimento in gres porcellanato, lavabo sospeso, top in legno, pavimento grigio, doccia aperta, top marrone, nicchia, un lavabo e mobile bagno sospeso
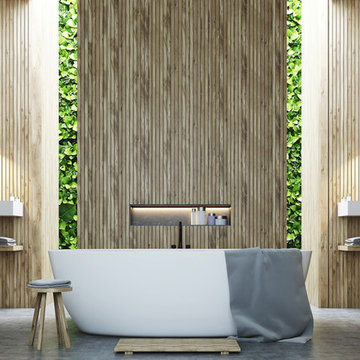
Modern Minimalist bathroom with wooden wall panel and built-in green/living wall to bring outdoors in.
Foto di una stanza da bagno moderna di medie dimensioni con nessun'anta, ante in legno chiaro, vasca freestanding, piastrelle multicolore, pareti multicolore, pavimento in ardesia, lavabo sospeso, top in legno, pavimento multicolore e top multicolore
Foto di una stanza da bagno moderna di medie dimensioni con nessun'anta, ante in legno chiaro, vasca freestanding, piastrelle multicolore, pareti multicolore, pavimento in ardesia, lavabo sospeso, top in legno, pavimento multicolore e top multicolore
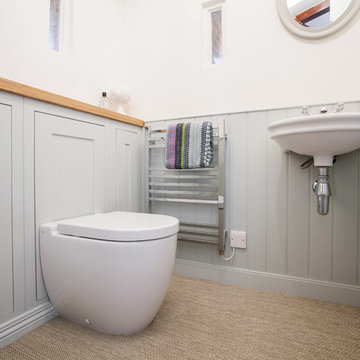
With a busy working lifestyle and two small children, Burlanes worked closely with the home owners to transform a number of rooms in their home, to not only suit the needs of family life, but to give the wonderful building a new lease of life, whilst in keeping with the stunning historical features and characteristics of the incredible Oast House.
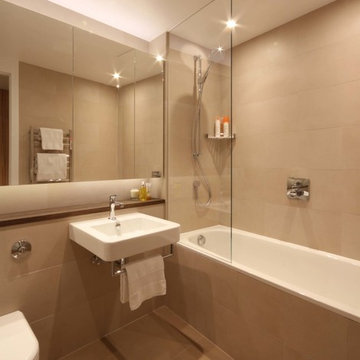
A full redesign and refurbishment of the bathroom of this apartment in Vauxhall, London.
Photographer: Adrian Lyon
Immagine di una stanza da bagno design di medie dimensioni con lavabo sospeso, ante lisce, top in legno, vasca da incasso, WC monopezzo, piastrelle beige, piastrelle in gres porcellanato, pareti beige e pavimento in gres porcellanato
Immagine di una stanza da bagno design di medie dimensioni con lavabo sospeso, ante lisce, top in legno, vasca da incasso, WC monopezzo, piastrelle beige, piastrelle in gres porcellanato, pareti beige e pavimento in gres porcellanato
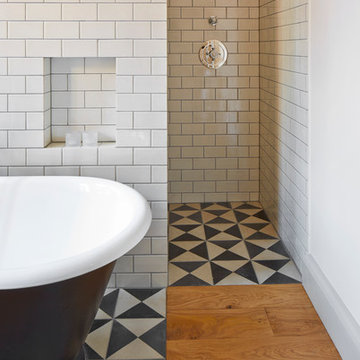
Foto di una stanza da bagno padronale nordica di medie dimensioni con lavabo sospeso, top in legno, vasca freestanding, doccia aperta, piastrelle nere, piastrelle di cemento, pareti grigie e pavimento in legno massello medio
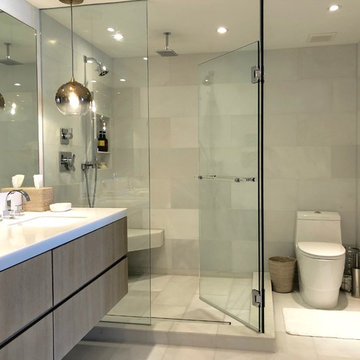
Immagine di una stanza da bagno padronale moderna di medie dimensioni con ante lisce, ante con finitura invecchiata, vasca sottopiano, doccia ad angolo, WC monopezzo, piastrelle bianche, piastrelle in ceramica, pareti bianche, pavimento in marmo, lavabo sospeso, top in legno, pavimento bianco e porta doccia a battente
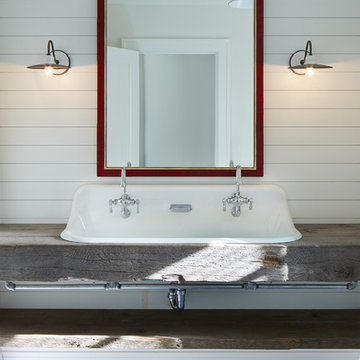
Builder: John Kraemer & Sons | Architecture: Murphy & Co. Design | Interiors: Engler Studio | Photography: Corey Gaffer
Immagine di una stanza da bagno per bambini costiera di medie dimensioni con top in legno, pareti bianche, pavimento in vinile, lavabo sospeso e pavimento blu
Immagine di una stanza da bagno per bambini costiera di medie dimensioni con top in legno, pareti bianche, pavimento in vinile, lavabo sospeso e pavimento blu

Immagine di una stanza da bagno con doccia design di medie dimensioni con ante lisce, ante marroni, zona vasca/doccia separata, WC monopezzo, pareti bianche, lavabo sospeso, top in legno, pavimento bianco, porta doccia a battente, top marrone, piastrelle nere e pavimento con piastrelle a mosaico

Immagine di una stanza da bagno padronale nordica di medie dimensioni con vasca freestanding, doccia aperta, WC a due pezzi, piastrelle rosa, piastrelle in ceramica, pareti rosa, pavimento alla veneziana, lavabo sospeso, pavimento multicolore, doccia aperta, un lavabo, mobile bagno sospeso, ante in legno scuro, top in legno e top marrone
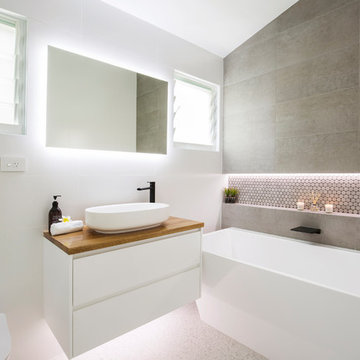
Live by the Sea Photography
Immagine di una stanza da bagno padronale moderna di medie dimensioni con vasca freestanding, doccia alcova, WC sospeso, pistrelle in bianco e nero, piastrelle in ceramica, pareti grigie, pavimento con piastrelle in ceramica, lavabo sospeso, top in legno, pavimento grigio e porta doccia a battente
Immagine di una stanza da bagno padronale moderna di medie dimensioni con vasca freestanding, doccia alcova, WC sospeso, pistrelle in bianco e nero, piastrelle in ceramica, pareti grigie, pavimento con piastrelle in ceramica, lavabo sospeso, top in legno, pavimento grigio e porta doccia a battente

Reconfiguration of a dilapidated bathroom and separate toilet in a Victorian house in Walthamstow village.
The original toilet was situated straight off of the landing space and lacked any privacy as it opened onto the landing. The original bathroom was separate from the WC with the entrance at the end of the landing. To get to the rear bedroom meant passing through the bathroom which was not ideal. The layout was reconfigured to create a family bathroom which incorporated a walk-in shower where the original toilet had been and freestanding bath under a large sash window. The new bathroom is slightly slimmer than the original this is to create a short corridor leading to the rear bedroom.
The ceiling was removed and the joists exposed to create the feeling of a larger space. A rooflight sits above the walk-in shower and the room is flooded with natural daylight. Hanging plants are hung from the exposed beams bringing nature and a feeling of calm tranquility into the space.
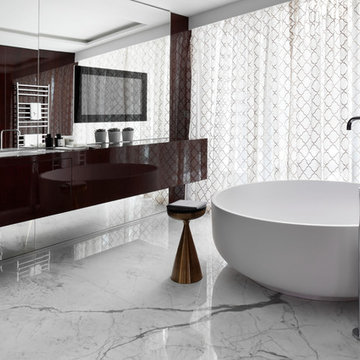
Situated overlooking Regent’s Park at one of London's most iconic addresses, the stunning Grade I listed arc of elegant, John Nash townhouses that form The Park Crescent are the backdrop for our design, commissioned by Amazon Property.
Stanze da Bagno con lavabo sospeso e top in legno - Foto e idee per arredare
1