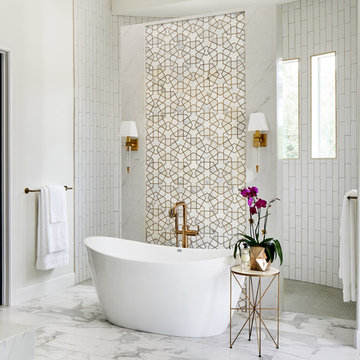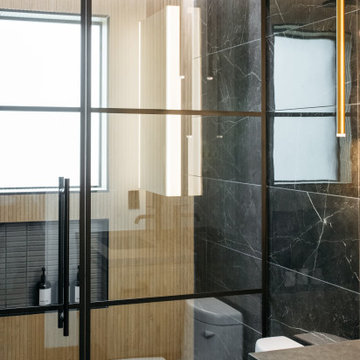Stanze da Bagno con top grigio - Foto e idee per arredare
Filtra anche per:
Budget
Ordina per:Popolari oggi
21 - 40 di 38.345 foto
1 di 2

Foto di una grande stanza da bagno tradizionale con ante lisce, ante blu, vasca freestanding, doccia aperta, WC a due pezzi, piastrelle bianche, piastrelle in ceramica, pareti bianche, pavimento con piastrelle in ceramica, lavabo da incasso, top in quarzo composito, pavimento grigio, doccia aperta e top grigio

This stunning master suite is part of a whole house design and renovation project by Haven Design and Construction. The master bath features a 22' cupola with a breathtaking shell chandelier, a freestanding tub, a gold and marble mosaic accent wall behind the tub, a curved walk in shower, his and hers vanities with a drop down seated vanity area for her, complete with hairdryer pullouts and a lucite vanity bench.

a palette of heath wall tile (in kpfa green), large format terrazzo flooring, and painted flat-panel cabinetry, make for a playful and spacious secondary bathroom

Baron Construction and Remodeling
Bathroom Design and Remodeling
Design Build General Contractor
Photography by Agnieszka Jakubowicz
Idee per una grande stanza da bagno padronale design con ante lisce, doccia a filo pavimento, piastrelle bianche, piastrelle grigie, pareti grigie, lavabo sottopiano, top grigio, ante in legno scuro, piastrelle di marmo, pavimento in marmo, top in quarzo composito, pavimento grigio, doccia aperta, due lavabi e mobile bagno incassato
Idee per una grande stanza da bagno padronale design con ante lisce, doccia a filo pavimento, piastrelle bianche, piastrelle grigie, pareti grigie, lavabo sottopiano, top grigio, ante in legno scuro, piastrelle di marmo, pavimento in marmo, top in quarzo composito, pavimento grigio, doccia aperta, due lavabi e mobile bagno incassato

In this complete floor to ceiling removal, we created a zero-threshold walk-in shower, moved the shower and tub drain and removed the center cabinetry to create a MASSIVE walk-in shower with a drop in tub. As you walk in to the shower, controls are conveniently placed on the inside of the pony wall next to the custom soap niche. Fixtures include a standard shower head, rain head, two shower wands, tub filler with hand held wand, all in a brushed nickel finish. The custom countertop upper cabinet divides the vanity into His and Hers style vanity with low profile vessel sinks. There is a knee space with a dropped down countertop creating a perfect makeup vanity. Countertops are the gorgeous Everest Quartz. The Shower floor is a matte grey penny round, the shower wall tile is a 12x24 Cemento Bianco Cassero. The glass mosaic is called “White Ice Cube” and is used as a deco column in the shower and surrounds the drop-in tub. Finally, the flooring is a 9x36 Coastwood Malibu wood plank tile.

Ispirazione per una stanza da bagno padronale chic di medie dimensioni con ante in stile shaker, ante bianche, vasca freestanding, doccia alcova, piastrelle bianche, piastrelle in ceramica, pareti bianche, pavimento con piastrelle in ceramica, lavabo sottopiano, pavimento grigio e top grigio

re-model of 1950's ranch style home. Photography by Tara Judd
Ispirazione per una piccola stanza da bagno padronale country con ante in stile shaker, ante bianche, doccia aperta, WC a due pezzi, piastrelle bianche, piastrelle diamantate, pareti grigie, pavimento con piastrelle in ceramica, lavabo sottopiano, top in quarzo composito, pavimento grigio, porta doccia scorrevole e top grigio
Ispirazione per una piccola stanza da bagno padronale country con ante in stile shaker, ante bianche, doccia aperta, WC a due pezzi, piastrelle bianche, piastrelle diamantate, pareti grigie, pavimento con piastrelle in ceramica, lavabo sottopiano, top in quarzo composito, pavimento grigio, porta doccia scorrevole e top grigio

When a family living in Singapore decided to purchase a New York City pied-à-terre, they settled on the historic Langham Place, a 60-floor building along 5th Ave which features a mixture of permanent residencies and 5-star hotel suites. Immediately after purchasing the condo, they reached out to Decor Aid, and tasked us with designing a home that would reflect their jet-setting lifestyle and chic sensibility.
Book Your Free In-Home Consultation
Connecting to the historic Tiffany Building at 404 5th Ave, the exterior of Langham Place is a combination of highly contemporary architecture and 1920’s art deco design. And with this highly unique architecture, came highly angular, outward leaning floor-to-ceiling windows, which would prove to be our biggest design challenge.
One of the apartment’s quirks was negotiating an uneven balance of natural light throughout the space. Parts of the apartment, such one of the kids’ bedrooms, feature floor-to-ceiling windows and an abundance of natural light, while other areas, such as one corner of the living room, receive little natural light.
By sourcing a combination of contemporary, low-profile furniture pieces and metallic accents, we were able to compensate for apartment’s pockets of darkness. A low-profile beige sectional from Room & Board was an obvious choice, which we complemented with a lucite console and a bronze Riverstone coffee table from Mitchell Gold+Bob Williams.
Circular tables were placed throughout the apartment in order to establish a design scheme that would be easy to walk through. A marble tulip table from Sit Down New York provides an opulent dining room space, without crowding the floor plan. The finishing touches include a sumptuous swivel chair from Safavieh, to create a sleek, welcoming vacation home for this international client.

Esempio di una grande stanza da bagno con doccia chic con ante grigie, doccia alcova, piastrelle bianche, piastrelle in gres porcellanato, pareti grigie, pavimento in marmo, lavabo sottopiano, top in granito, pavimento grigio, porta doccia a battente, top grigio e mobile bagno incassato

These bathroom renovations unfold a story of renewal, where once-quaint bathrooms are now super spacious, with no shortage of storage solutions, and distinctive tile designs for a touch of contemporary opulence. With an emphasis on modernity, these revamped bathrooms are the perfect place to get ready in the morning, enjoy a luxurious self-care moment, and unwind in the evenings!

Indulge in the tranquil charm of this Transitional Master Bathroom, where every detail whispers sophistication and relaxation. The centrepiece is a meticulously crafted White Oak Vanity, its warm tones and clean lines exuding timeless elegance. Atop the vanity sits an inset quartzite countertop, its delicate veining adding a touch of natural beauty.
Soft, diffused light floods the space, enhancing the oak's warmth and highlighting the subtle patterns of the quartzite. With its harmonious blend of traditional charm and modern refinement, this master bathroom invites you to unwind and escape the stresses of daily life.

Ispirazione per una stanza da bagno classica con ante lisce, ante in legno scuro, doccia alcova, piastrelle grigie, lavabo sottopiano, pavimento grigio, top grigio e un lavabo

Idee per una stanza da bagno con doccia contemporanea con ante lisce, ante in legno scuro, doccia alcova, WC monopezzo, lavabo integrato, pavimento grigio, porta doccia a battente, top grigio, nicchia, un lavabo e mobile bagno sospeso

Situated along the coastal foreshore of Inverloch surf beach, this 7.4 star energy efficient home represents a lifestyle change for our clients. ‘’The Nest’’, derived from its nestled-among-the-trees feel, is a peaceful dwelling integrated into the beautiful surrounding landscape.
Inspired by the quintessential Australian landscape, we used rustic tones of natural wood, grey brickwork and deep eucalyptus in the external palette to create a symbiotic relationship between the built form and nature.
The Nest is a home designed to be multi purpose and to facilitate the expansion and contraction of a family household. It integrates users with the external environment both visually and physically, to create a space fully embracive of nature.

Idee per una stanza da bagno padronale nordica di medie dimensioni con nessun'anta, ante grigie, doccia aperta, piastrelle grigie, lastra di pietra, pareti bianche, pavimento in cementine, lavabo integrato, top in cemento, pavimento grigio, doccia aperta, top grigio, panca da doccia, due lavabi, mobile bagno sospeso e soffitto a cassettoni

Idee per una piccola stanza da bagno padronale design con ante marroni, vasca da incasso, doccia aperta, WC a due pezzi, piastrelle bianche, piastrelle in ceramica, pareti bianche, pavimento in pietra calcarea, lavabo sospeso, top in cemento, pavimento grigio, doccia aperta, top grigio, nicchia, un lavabo e mobile bagno sospeso

We added panelling, marble tiles & black rolltop & vanity to the master bathroom in our West Dulwich Family home. The bespoke blinds created privacy & cosiness for evening bathing too

Transitional bathroom vanity with polished grey quartz countertop, dark blue cabinets with black hardware, Moen Doux faucets in black, Ann Sacks Savoy backsplash tile in cottonwood, 8"x8" patterned tile floor, and chic oval black framed mirrors by Paris Mirrors. Rain-textured glass shower wall, and a deep tray ceiling with a skylight.

Gorgeous custom white oak makeup and double vanity with porcelain stone countertops, two Allen sconces from Visual Comfort & Co. (formerly Circa Lighting). Muted tones compliment a maple stool. Backsplash tile from Ann Sacks, Tall, sliver frame mirror from Larson-Juhl ties everything together, including the Rock Crystal porcelain floor tile from Bedrosians.

mid-century modern master bathroom that features a tub and a shower with a built-in bench. It also features a unique chandelier and beautiful tile work on the floor and shower walls.
Stanze da Bagno con top grigio - Foto e idee per arredare
2