Stanze da Bagno con piastrelle blu e top grigio - Foto e idee per arredare
Filtra anche per:
Budget
Ordina per:Popolari oggi
1 - 20 di 1.042 foto

Immagine di una stanza da bagno con doccia stile marinaro con ante in legno chiaro, piastrelle blu, pareti grigie, lavabo sottopiano, pavimento grigio, top grigio e ante in stile shaker

Esempio di una stanza da bagno per bambini contemporanea di medie dimensioni con ante lisce, ante blu, vasca da incasso, doccia aperta, WC sospeso, piastrelle blu, piastrelle in gres porcellanato, pareti blu, pavimento in gres porcellanato, lavabo a bacinella, top in superficie solida, pavimento grigio, porta doccia a battente, top grigio, un lavabo e mobile bagno sospeso

Immagine di una piccola stanza da bagno minimal con ante lisce, ante marroni, WC sospeso, piastrelle blu, piastrelle in ceramica, pareti blu, pavimento con piastrelle in ceramica, lavabo a bacinella, top in quarzo composito, pavimento grigio, top grigio, un lavabo e mobile bagno sospeso

This lovely Malvern home saw a total transformation of all wet areas, including the main bathroom, ensuite, kitchen, and laundry.
A professional couple with two young children, our clients tasked us with turning their newly bought Malvern property into their dream home. The property was in great condition, but the interiors were outdated and lacked the functionality to support a young family’s busy lifestyle.
Because this was their forever home, we designed the spaces collaboratively with our clients focusing on nailing their aesthetic brief while providing them with a high level of functionality to suit their present and future needs.
Our brief:
The design needed to be child-friendly but with a sophisticated aesthetic
All materials needed to be durable and have longevity
A fresh, modern look with textures was a must
The clients love cooking, so a kitchen that was functional as well as beautiful was paramount.
The kitchen really is the central hub of this busy home, so we wanted to create a modern, bright, and welcoming space where all the family could gather and share quality time.
The first thing to go was the outdated, curved floor-to-ceiling window, which didn’t align with our client’s vision for their dream home. We replaced it with large modern bi-fold stacking doors that let natural light seep in.
We also removed an impractical external double door and replaced it with a tightly waterproofed servery bi-fold window, which our clients loved.
The existing U-shaped kitchen was impractical with only one access, which created accessibility issues. Our solution was to completely redesign the kitchen to create an L-shaped layout with a large central island and two accesses for even flow.
The table-like island was a priority in our client’s wish list because they wanted a spot where they could sit together and share meals and where the children could do homework after school. They loved the idea of sitting facing each other instead of in a line like you do in standard islands. That’s why we installed a custom-made powder-coated steel leg on the island, which looks beautiful and allows the family to sit on either side of it.
To update the room’s aesthetics, we selected high-quality and durable materials for a fresh and modern look. The sleek white cabinetry features a super matt melamine finish with anti-fingerprint technology, which is low-maintenance, easy to clean and great for when there are kids in the house.
To maximise every inch for functionality, we included smart storage solutions throughout the cabinetry, as well as a spacious pantry that can be tucked away when not in use.
To create visual intrigue and add a textured layer to the space, we juxtaposed the smooth surfaces of the cabinetry and porcelain benchtop with a textured, hand-made look tiled splashback. The splashback is easy to maintain thanks to its epoxy grout, which is waterproof and repels dirt and grime. We also included lovely natural timber handles to add an organic touch to the design.
We wanted the room to feel bright and happy, so LED downlights were evenly distributed throughout, complete with dimmers for when mood lighting was needed. We also used LED strip lighting under all overhead cabinetry and an automatic light in the pantry.
The finishing touch was the lovely hub pendant above the island, which certainly takes the room’s aesthetics to the next level.
To continue with the same modern tactile look in the laundry, we used a handmade square tile paired with led lighting to showcase the texture in the tile.
Because the space also needed to be easy to maintain (and child friendly), we used super matt melamine with anti-fingerprint technology for the cabinetry with porcelain benchtops for ultimate durability. We used large-format tiles, which are easy to maintain and create the illusion of space, perfect for this small room.
Lack of storage was solved with large floor to ceiling cupboards, which allowed us to use every inch of the room. To add a warm touch to this bright and airy space, we used circular timber handles.
For the family bathroom and the ensuite, we continued the child-friendly theme by utilising large-format tiles pair with anti-fingerprint finishes for the cabinetry.
In line with the modern aesthetic of the kitchen and laundry, we wanted to create a sophisticated space that felt unique to the home. Because we also wanted the bathrooms to feel calm and serene, we introduced curves in the design for a softer look and feel.
The circular shape theme proposed by the custom mirrors continues in the basin, large free-standing bath and natural timber handles.
The client loved the idea of using gunmetal finishes instead of the traditional chrome finish, so we selected gunmetal tapware which looks amazing paired with the custom arch mirrors.
The led lighting around the mirrors provides function and form, being a decorative feature that creates mood lighting and additional task lighting. LED downlights were also evenly distributed throughout the spaces- all with dimmers for versatility.
Drawers were the preferred method of storage, and they include concealed power points for practicality which was a critical point of our brief.

Douche à l'italienne en zellige écaille couleur émeraude, un plan vasque en marbre Fior di Bosco et façades chêne.
Une robinetterie doré brossé. Une salle de bain très compacte mais qui a tout d'une grande.
Un projet tout en finesse. La robinetterie murale a été posée sur un miroir lui aussi sur mesure. L'association des artisans : marbrier, menuisier, carreleur, plombier, miroitier ont permis ce résultat tout en finesse.

What was once a choppy, dreary primary bath was transformed into a spa retreat featuring a stone soaking bathtub, steam shower, glass enclosed water closet, double vanity, and a detailed designed lighting plan. The art-deco blue fan mosaic feature wall tile is a framed art installation anchoring the space. The designer ceiling lighting and sconces, and all drawer vanity, and spacious plan allows for a pouf and potted plants.
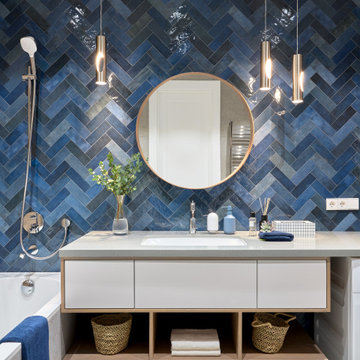
Esempio di una stanza da bagno padronale contemporanea con ante lisce, ante bianche, vasca/doccia, piastrelle blu, lavabo sottopiano, top grigio, lavanderia e un lavabo

This master bath was remodeled to allow for two vanities and a freestanding tub. The original master bath was dark and very outdated and featured mauve tile in the shower and a pink marble countertop. Space was borrowed from an adjoining kid's bathroom and an extra wide hallway to give the master bathroom more space. The client loved the thought of using blue as an accent and the layout of the bathroom created the perfect spot to feature a hand glazed blue accent tile. Carrara marble was used on the vanity walls as well as a chimney wall at the end of the tub and the shower. The result is a picture perfect bathroom to relax and enjoy!
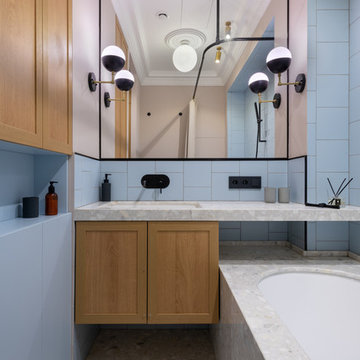
Ispirazione per una stretta e lunga stanza da bagno padronale minimalista di medie dimensioni con ante con riquadro incassato, ante in legno scuro, vasca sottopiano, piastrelle blu, pavimento alla veneziana, lavabo sottopiano, top alla veneziana, pavimento grigio e top grigio

Shower and vanity in master suite. Frameless mirrors side clips, light wood floating vanity with flat-panel drawers and matte black hardware. Double undermount sinks with stone counter. Spacious shower with glass enclosure, rain shower head, hand shower. Floor to ceiling mosaic tiles and mosaic tile floor.
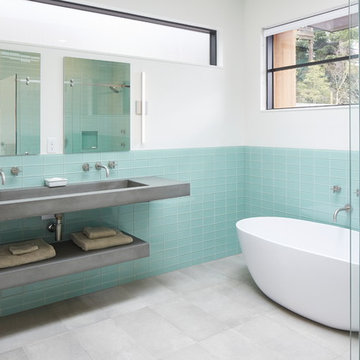
Sally Painter
Foto di una stanza da bagno padronale design con nessun'anta, ante grigie, vasca freestanding, doccia ad angolo, piastrelle blu, piastrelle diamantate, pareti bianche, pavimento in gres porcellanato, lavabo integrato, top in cemento, pavimento grigio, porta doccia a battente e top grigio
Foto di una stanza da bagno padronale design con nessun'anta, ante grigie, vasca freestanding, doccia ad angolo, piastrelle blu, piastrelle diamantate, pareti bianche, pavimento in gres porcellanato, lavabo integrato, top in cemento, pavimento grigio, porta doccia a battente e top grigio
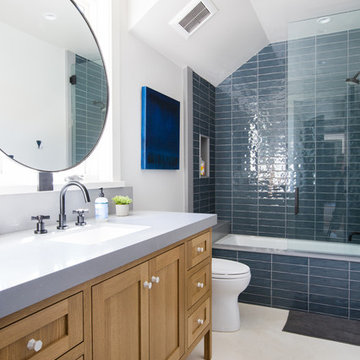
Photo: Tessa Neustadt
Esempio di una stanza da bagno costiera con ante in stile shaker, ante in legno scuro, vasca ad alcova, vasca/doccia, piastrelle blu, pareti bianche, pavimento con piastrelle a mosaico, lavabo sottopiano, pavimento beige, doccia aperta e top grigio
Esempio di una stanza da bagno costiera con ante in stile shaker, ante in legno scuro, vasca ad alcova, vasca/doccia, piastrelle blu, pareti bianche, pavimento con piastrelle a mosaico, lavabo sottopiano, pavimento beige, doccia aperta e top grigio

Immagine di una grande stanza da bagno tradizionale con ante in stile shaker, ante grigie, WC monopezzo, piastrelle blu, piastrelle in gres porcellanato, pareti bianche, pavimento con piastrelle in ceramica, lavabo sottopiano, top in quarzite, pavimento grigio, top grigio, panca da doccia, due lavabi e mobile bagno incassato
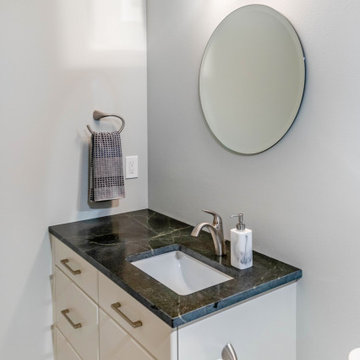
This house has two bathrooms — one in the hallway and one in the primary bedroom. For a more comfortable bathroom experience, we installed heated floors on both. This one is the hallway bathroom. We continued the overall blue and gray theme of the house by adding beautiful blue stacked tiles by the shower and dark gray vanity countertops.
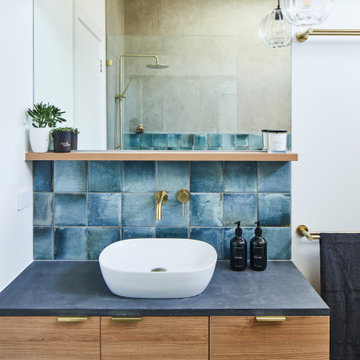
Ispirazione per una stanza da bagno design con ante lisce, ante in legno scuro, piastrelle blu, pareti bianche, lavabo a bacinella, pavimento grigio, top grigio e un lavabo
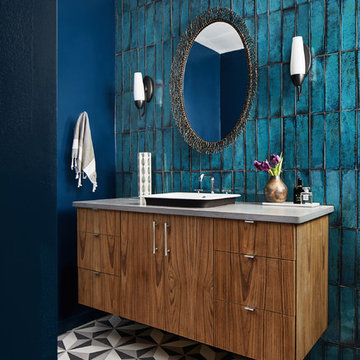
Director of Project Development Elle Hunter
https://www.houzz.com/pro/eleanorhunter/elle-hunter-case-design-and-remodeling
Designer Allie Mann
https://www.houzz.com/pro/inspiredbyallie/allie-mann-case-design-remodeling-inc
Photography by Stacy Zarin Goldberg
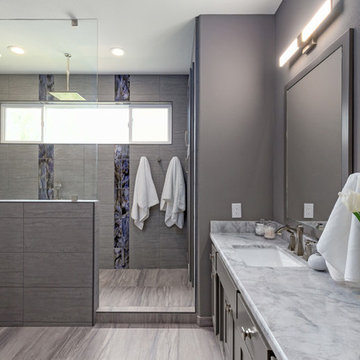
Scott DuBose
Immagine di una grande stanza da bagno padronale minimalista con ante grigie, doccia doppia, piastrelle blu, piastrelle grigie, piastrelle in gres porcellanato, pareti grigie, pavimento in gres porcellanato, lavabo sottopiano, top in marmo, pavimento marrone, doccia aperta e top grigio
Immagine di una grande stanza da bagno padronale minimalista con ante grigie, doccia doppia, piastrelle blu, piastrelle grigie, piastrelle in gres porcellanato, pareti grigie, pavimento in gres porcellanato, lavabo sottopiano, top in marmo, pavimento marrone, doccia aperta e top grigio
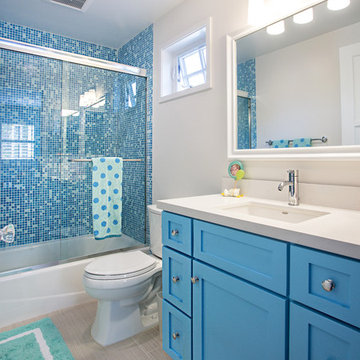
Photos by StudioCeja.com
Immagine di una stanza da bagno per bambini tradizionale di medie dimensioni con lavabo sottopiano, ante in stile shaker, ante blu, top in quarzo composito, vasca ad alcova, piastrelle blu, piastrelle a mosaico, pavimento in gres porcellanato, doccia ad angolo, pareti beige, WC a due pezzi, pavimento grigio e top grigio
Immagine di una stanza da bagno per bambini tradizionale di medie dimensioni con lavabo sottopiano, ante in stile shaker, ante blu, top in quarzo composito, vasca ad alcova, piastrelle blu, piastrelle a mosaico, pavimento in gres porcellanato, doccia ad angolo, pareti beige, WC a due pezzi, pavimento grigio e top grigio
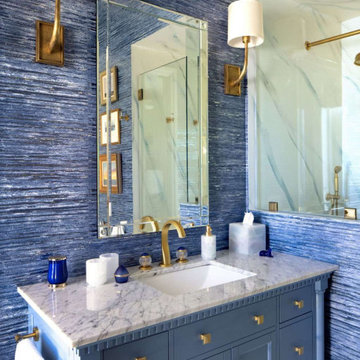
Guest Bath
Foto di una grande stanza da bagno con doccia classica con consolle stile comò, ante blu, doccia doppia, piastrelle blu, pareti blu, lavabo sottopiano, top in marmo, porta doccia a battente, top grigio, un lavabo, mobile bagno freestanding e carta da parati
Foto di una grande stanza da bagno con doccia classica con consolle stile comò, ante blu, doccia doppia, piastrelle blu, pareti blu, lavabo sottopiano, top in marmo, porta doccia a battente, top grigio, un lavabo, mobile bagno freestanding e carta da parati

This beautiful bathroom draws inspiration from the warmth of mediterranean design. Our brave client confronted colour to form this rich palette and deliver a glamourous space.
Stanze da Bagno con piastrelle blu e top grigio - Foto e idee per arredare
1