Stanze da Bagno con consolle stile comò e top grigio - Foto e idee per arredare
Filtra anche per:
Budget
Ordina per:Popolari oggi
1 - 20 di 2.048 foto
1 di 3
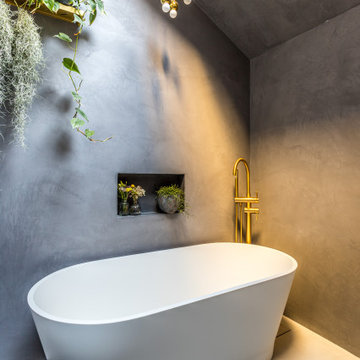
Minimalist glamour. Contemporary bathroom. Our client didn't want any tiles or grout lines. We chose Tadelakt for a unique, luxurious spa-like finish that adds warmth and changes in the light.
https://decorbuddi.com/tadelakt-bathroom/

The large shower features two corner benches. The oversized shower head with its exposed pipe -imported from the U.K.- flanks the main shower wall. Elegant arabesque marble tiles sheathe the shower floor.

Immagine di una piccola stanza da bagno con doccia industriale con consolle stile comò, ante in legno scuro, doccia aperta, piastrelle grigie, piastrelle di marmo, pavimento in marmo, top in marmo, pavimento grigio, porta doccia a battente e top grigio

An old stone mansion built in 1924 had seen a number of renovations over the decades and the time had finally come to address a growing list of issues. All of the home’s bathrooms needed to be fully gutted and completely redone. In the master bathroom, we took this opportunity to rearrange the layout to incorporate a double vanity and relocate the toilet (the former bathroom had only a small single vanity with the toilet awkwardly located directly in front of the door). The bathtub was replaced with a generous walk-in shower complete with frameless glass and digital controls. We located a towel warmer immediately outside the shower to provide toasty towels within easy reach. A beautiful Calacatta and Bardiglio Gray basketweave tile was used in combination with various sizes of Calacatta marble field tile and trim for a look that is both elegant and timeless.

Charming bathroom with beautiful mosaic tile in the shower enclosed with a gorgeous glass shower door. Decorative farmhouse vanity with gorgeous gold light fixture above.
Meyer Design
Photos: Jody Kmetz

The new vanity wall is ready for it's close up. Lovely mix of colors, materials, and textures makes this space a pleasure to use every morning and night. In addition, the vanity offers surprising amount of closed and open storage.
Bob Narod, Photographer

Adding new maser bedroom with master bathroom to existing house.
New walking shower with frameless glass door and rain shower head.
Ispirazione per una grande stanza da bagno padronale minimal con ante bianche, doccia aperta, WC a due pezzi, piastrelle bianche, piastrelle di marmo, pavimento in ardesia, lavabo sottopiano, top in marmo, pavimento nero, doccia aperta, top grigio, pareti blu, consolle stile comò, nicchia, panca da doccia, due lavabi e mobile bagno incassato
Ispirazione per una grande stanza da bagno padronale minimal con ante bianche, doccia aperta, WC a due pezzi, piastrelle bianche, piastrelle di marmo, pavimento in ardesia, lavabo sottopiano, top in marmo, pavimento nero, doccia aperta, top grigio, pareti blu, consolle stile comò, nicchia, panca da doccia, due lavabi e mobile bagno incassato

Esempio di una piccola stanza da bagno con doccia classica con consolle stile comò, ante in legno bruno, vasca ad alcova, vasca/doccia, WC a due pezzi, piastrelle bianche, piastrelle in gres porcellanato, pareti grigie, lavabo sottopiano, top in marmo, pavimento bianco, doccia con tenda e top grigio

This kids bathroom has some really beautiful custom details, including a reclaimed wood vanity cabinet, and custom concrete vanity countertop and sink. The shower enclosure has thassos marble tile walls with offset pattern. The niche is trimmed with thassos marble and has a herringbone patterned marble tile backsplash. The same marble herringbone tile is used for the shower floor. The shower bench has large-format thassos marble tiles as does the top of the shower dam. The bathroom floor is a large format grey marble tile. Seen in the mirror reflection are two large "rulers", which make interesting wall art and double as fun way to track the client's children's height. Fun, eh?
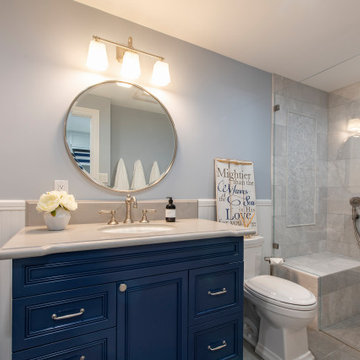
Pool bathroom vanity in a transitional home with Ceaserstone countertop, with custom edge and wing details. Custom cabinet full overlay doors with Emtek Midvale Knobs and pulls
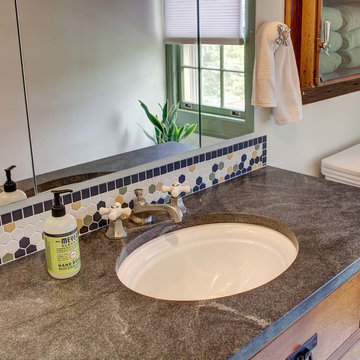
Wing Wong/ Memories TTL
Esempio di una stanza da bagno american style di medie dimensioni con consolle stile comò, ante in legno scuro, WC a due pezzi, piastrelle bianche, pareti bianche, pavimento in gres porcellanato, lavabo sottopiano, top in granito, pavimento multicolore, porta doccia a battente e top grigio
Esempio di una stanza da bagno american style di medie dimensioni con consolle stile comò, ante in legno scuro, WC a due pezzi, piastrelle bianche, pareti bianche, pavimento in gres porcellanato, lavabo sottopiano, top in granito, pavimento multicolore, porta doccia a battente e top grigio

Hillcrest Construction designed and executed a complete facelift for these West Chester clients’ master bathroom. The sink/toilet/shower layout stayed relatively unchanged due to the limitations of the small space, but major changes were slated for the overall functionality and aesthetic appeal.
The bathroom was gutted completely, the wiring was updated, and minor plumbing alterations were completed for code compliance.
Bathroom waterproofing was installed utilizing the state-of-the-industry Schluter substrate products, and the feature wall of the shower is tiled with a striking blue 12x12 tile set in a stacked pattern, which is a departure of color and layout from the staggered gray-tome wall tile and floor tile.
The original bathroom lacked storage, and what little storage it had lacked practicality.
The original 1’ wide by 4’ deep “reach-in closet” was abandoned and replaced with a custom cabinetry unit that featured six 30” drawers to hold a world of personal bathroom items which could pulled out for easy access. The upper cubbie was shallower at 13” and was sized right to hold a few spare towels without the towels being lost to an unreachable area. The custom furniture-style vanity, also built and finished at the Hillcrest custom shop facilitated a clutter-free countertop with its two deep drawers, one with a u-shaped cut out for the sink plumbing. Considering the relatively small size of the bathroom, and the vanity’s proximity to the toilet, the drawer design allows for greater access to the storage area as compared to a vanity door design that would only be accessed from the front. The custom niche in the shower serves and a consolidated home for soap, shampoo bottles, and all other shower accessories.
Moen fixtures at the sink and in the shower and a Toto toilet complete the contemporary feel. The controls at the shower allow the user to easily switch between the fixed rain head, the hand shower, or both. And for a finishing touch, the client chose between a number for shower grate color and design options to complete their tailor-made sanctuary.
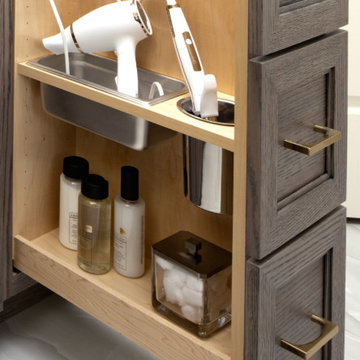
Detail of our custom wire-brush burnished oak cabinetry incorporating a fully functional hair dryer and curling iron pull out.
Ispirazione per una stanza da bagno padronale chic con consolle stile comò, vasca freestanding, doccia a filo pavimento, WC monopezzo, piastrelle grigie, piastrelle in gres porcellanato, pareti beige, pavimento in gres porcellanato, lavabo sottopiano, top in quarzo composito, pavimento grigio, doccia aperta, top grigio, panca da doccia, due lavabi e mobile bagno incassato
Ispirazione per una stanza da bagno padronale chic con consolle stile comò, vasca freestanding, doccia a filo pavimento, WC monopezzo, piastrelle grigie, piastrelle in gres porcellanato, pareti beige, pavimento in gres porcellanato, lavabo sottopiano, top in quarzo composito, pavimento grigio, doccia aperta, top grigio, panca da doccia, due lavabi e mobile bagno incassato

Situated on prime waterfront slip, the Pine Tree House could float we used so much wood.
This project consisted of a complete package. Built-In lacquer wall unit with custom cabinetry & LED lights, walnut floating vanities, credenzas, walnut slat wood bar with antique mirror backing.
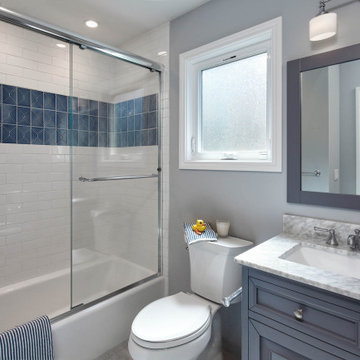
A clean and bright kid's bathroom in a transitional home. White subway tile with a three dimensional blue porcelain tile accent.
Immagine di una stanza da bagno per bambini chic di medie dimensioni con consolle stile comò, ante grigie, vasca ad alcova, WC a due pezzi, piastrelle blu, piastrelle in gres porcellanato, pareti grigie, pavimento in gres porcellanato, lavabo sottopiano, top in marmo, pavimento grigio, porta doccia scorrevole e top grigio
Immagine di una stanza da bagno per bambini chic di medie dimensioni con consolle stile comò, ante grigie, vasca ad alcova, WC a due pezzi, piastrelle blu, piastrelle in gres porcellanato, pareti grigie, pavimento in gres porcellanato, lavabo sottopiano, top in marmo, pavimento grigio, porta doccia scorrevole e top grigio
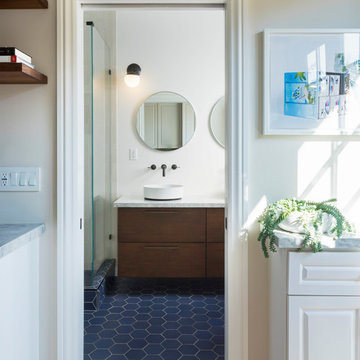
Foto di una stanza da bagno eclettica di medie dimensioni con consolle stile comò, ante in legno scuro, doccia ad angolo, WC a due pezzi, piastrelle beige, piastrelle in ceramica, pareti bianche, pavimento con piastrelle in ceramica, lavabo a bacinella, top in quarzo composito, pavimento blu, porta doccia a battente e top grigio
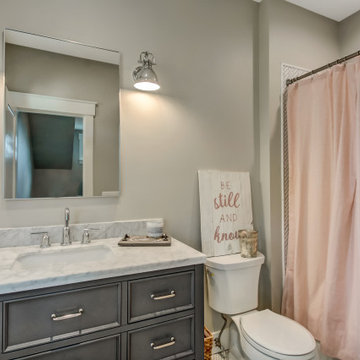
The other upstairs bathroom features white rectangular tile laid in a herringbone pattern.
Ispirazione per una stanza da bagno per bambini minimal con consolle stile comò, ante grigie, vasca/doccia, piastrelle bianche, piastrelle in ceramica, pareti grigie, pavimento con piastrelle in ceramica, lavabo integrato, top in marmo, pavimento bianco, doccia con tenda e top grigio
Ispirazione per una stanza da bagno per bambini minimal con consolle stile comò, ante grigie, vasca/doccia, piastrelle bianche, piastrelle in ceramica, pareti grigie, pavimento con piastrelle in ceramica, lavabo integrato, top in marmo, pavimento bianco, doccia con tenda e top grigio
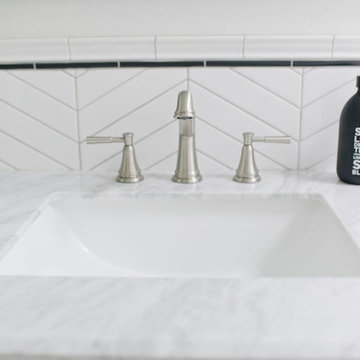
This crisp and clean bathroom renovation boost bright white herringbone wall tile with a delicate matte black accent along the chair rail. the floors plan a leading roll with their unique pattern and the vanity adds warmth with its rich blue green color tone and is full of unique storage.

This ensuite bathroom boasts a subtle black, grey, and white palette that lines the two rooms. Faucets, accessories, and shower fixtures are from Kohler's Purist collection in Satin Nickel. The commode, also from Kohler, is a One-Piece from the San Souci collection, making it easy to keep clean. All tile was sourced through our local Renaissance Tile dealer. Asian Statuary marble lines the floors, wall wainscot, and shower. Black honed marble 3x6 tiles create a border on the floor around the space while a 1x2 brick mosaic tops wainscot tile along the walls. The mosaic is also used on the shower floor. In the shower, there is an accented wall created from Venetian Waterjet mosaic with Hudson White and Black Honed material. A clear glass shower entry with brushed nickel clamps and hardware lets you see the design without sacrifice.

This quaint little cottage on Delavan Lake was stripped down, lifted up and totally transformed.
Idee per un'ampia stanza da bagno per bambini moderna con consolle stile comò, ante grigie, vasca ad alcova, doccia ad angolo, WC monopezzo, pareti grigie, pavimento in vinile, lavabo sottopiano, top in quarzo composito, pavimento marrone, porta doccia a battente e top grigio
Idee per un'ampia stanza da bagno per bambini moderna con consolle stile comò, ante grigie, vasca ad alcova, doccia ad angolo, WC monopezzo, pareti grigie, pavimento in vinile, lavabo sottopiano, top in quarzo composito, pavimento marrone, porta doccia a battente e top grigio
Stanze da Bagno con consolle stile comò e top grigio - Foto e idee per arredare
1