Stanze da Bagno con piastrelle di cemento e pavimento beige - Foto e idee per arredare
Filtra anche per:
Budget
Ordina per:Popolari oggi
1 - 20 di 824 foto

Our clients came to us because they were tired of looking at the side of their neighbor’s house from their master bedroom window! Their 1959 Dallas home had worked great for them for years, but it was time for an update and reconfiguration to make it more functional for their family.
They were looking to open up their dark and choppy space to bring in as much natural light as possible in both the bedroom and bathroom. They knew they would need to reconfigure the master bathroom and bedroom to make this happen. They were thinking the current bedroom would become the bathroom, but they weren’t sure where everything else would go.
This is where we came in! Our designers were able to create their new floorplan and show them a 3D rendering of exactly what the new spaces would look like.
The space that used to be the master bedroom now consists of the hallway into their new master suite, which includes a new large walk-in closet where the washer and dryer are now located.
From there, the space flows into their new beautiful, contemporary bathroom. They decided that a bathtub wasn’t important to them but a large double shower was! So, the new shower became the focal point of the bathroom. The new shower has contemporary Marine Bone Electra cement hexagon tiles and brushed bronze hardware. A large bench, hidden storage, and a rain shower head were must-have features. Pure Snow glass tile was installed on the two side walls while Carrara Marble Bianco hexagon mosaic tile was installed for the shower floor.
For the main bathroom floor, we installed a simple Yosemite tile in matte silver. The new Bellmont cabinets, painted naval, are complemented by the Greylac marble countertop and the Brainerd champagne bronze arched cabinet pulls. The rest of the hardware, including the faucet, towel rods, towel rings, and robe hooks, are Delta Faucet Trinsic, in a classic champagne bronze finish. To finish it off, three 14” Classic Possini Euro Ludlow wall sconces in burnished brass were installed between each sheet mirror above the vanity.
In the space that used to be the master bathroom, all of the furr downs were removed. We replaced the existing window with three large windows, opening up the view to the backyard. We also added a new door opening up into the main living room, which was totally closed off before.
Our clients absolutely love their cool, bright, contemporary bathroom, as well as the new wall of windows in their master bedroom, where they are now able to enjoy their beautiful backyard!
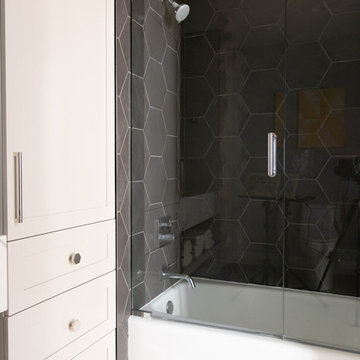
Foto di una stanza da bagno con doccia minimal di medie dimensioni con nessun'anta, vasca ad alcova, vasca/doccia, piastrelle nere, piastrelle di cemento, pareti blu, pavimento in travertino, lavabo sottopiano, top in marmo, pavimento beige, porta doccia a battente e top bianco
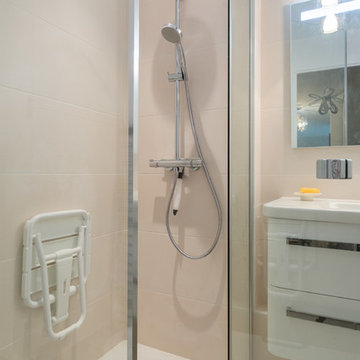
Esempio di una piccola stanza da bagno padronale minimalista con ante a filo, ante bianche, doccia a filo pavimento, piastrelle bianche, piastrelle di cemento, pareti bianche, pavimento in cementine, lavabo sottopiano, top piastrellato, pavimento beige, porta doccia a battente e top bianco
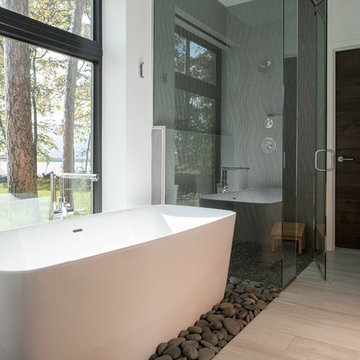
Scott Amundson
Ispirazione per una stanza da bagno padronale design di medie dimensioni con ante lisce, ante grigie, vasca freestanding, doccia a filo pavimento, WC a due pezzi, piastrelle bianche, piastrelle di cemento, pareti bianche, pavimento in travertino, lavabo sottopiano, top in quarzo composito, porta doccia a battente e pavimento beige
Ispirazione per una stanza da bagno padronale design di medie dimensioni con ante lisce, ante grigie, vasca freestanding, doccia a filo pavimento, WC a due pezzi, piastrelle bianche, piastrelle di cemento, pareti bianche, pavimento in travertino, lavabo sottopiano, top in quarzo composito, porta doccia a battente e pavimento beige
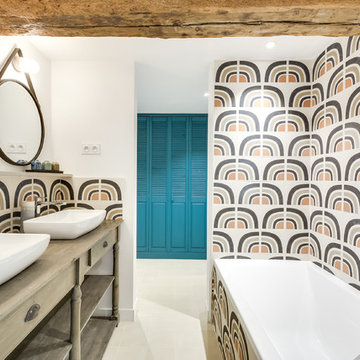
Meero
Esempio di una grande stanza da bagno padronale boho chic con ante a persiana, ante blu, doccia a filo pavimento, WC sospeso, piastrelle di cemento, pareti bianche, pavimento in cementine, lavabo da incasso e pavimento beige
Esempio di una grande stanza da bagno padronale boho chic con ante a persiana, ante blu, doccia a filo pavimento, WC sospeso, piastrelle di cemento, pareti bianche, pavimento in cementine, lavabo da incasso e pavimento beige

Robert Schwerdt
Foto di una grande stanza da bagno con doccia minimalista con vasca freestanding, lavabo rettangolare, ante lisce, ante in legno bruno, top in cemento, piastrelle verdi, pareti beige, WC a due pezzi, pavimento in gres porcellanato, pavimento beige, doccia ad angolo, doccia aperta e piastrelle di cemento
Foto di una grande stanza da bagno con doccia minimalista con vasca freestanding, lavabo rettangolare, ante lisce, ante in legno bruno, top in cemento, piastrelle verdi, pareti beige, WC a due pezzi, pavimento in gres porcellanato, pavimento beige, doccia ad angolo, doccia aperta e piastrelle di cemento

Idee per una grande sauna minimal con ante lisce, ante beige, vasca freestanding, doccia a filo pavimento, piastrelle beige, piastrelle di cemento, pareti beige, pavimento in cementine, lavabo a bacinella, top in cemento, pavimento beige e porta doccia a battente

Rénovation d'un appartement en duplex de 200m2 dans le 17ème arrondissement de Paris.
Design Charlotte Féquet & Laurie Mazit.
Photos Laura Jacques.
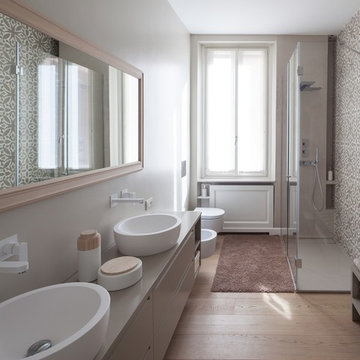
Bagno in stile moderno con grande specchio nel quale si riflettono le cementine decorate sulla parete di fondo della doccia
Immagine di una grande stanza da bagno minimalista con ante lisce, ante beige, doccia a filo pavimento, WC sospeso, piastrelle beige, piastrelle di cemento, pareti beige, parquet chiaro, lavabo a bacinella, top in superficie solida, pavimento beige e porta doccia a battente
Immagine di una grande stanza da bagno minimalista con ante lisce, ante beige, doccia a filo pavimento, WC sospeso, piastrelle beige, piastrelle di cemento, pareti beige, parquet chiaro, lavabo a bacinella, top in superficie solida, pavimento beige e porta doccia a battente
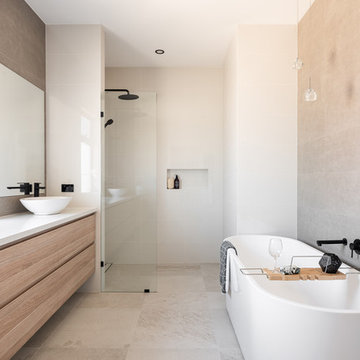
Dion Robeson
Foto di una stanza da bagno scandinava con ante lisce, ante in legno chiaro, vasca freestanding, doccia a filo pavimento, piastrelle beige, piastrelle bianche, piastrelle di cemento, pareti beige, lavabo a bacinella, pavimento beige, doccia aperta e top bianco
Foto di una stanza da bagno scandinava con ante lisce, ante in legno chiaro, vasca freestanding, doccia a filo pavimento, piastrelle beige, piastrelle bianche, piastrelle di cemento, pareti beige, lavabo a bacinella, pavimento beige, doccia aperta e top bianco
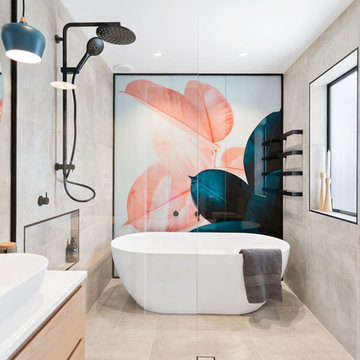
Idee per una stanza da bagno padronale minimal con ante lisce, ante in legno chiaro, vasca freestanding, doccia aperta, piastrelle grigie, piastrelle di cemento, pareti grigie, lavabo a bacinella, pavimento beige, doccia aperta e top bianco
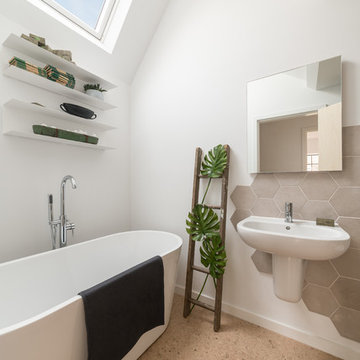
Master Bathroom with Vaulted Ceiling & Cork Flooring
Photo Credit: Design Storey Architects
Immagine di una stanza da bagno design di medie dimensioni con vasca freestanding, piastrelle beige, piastrelle di cemento, pareti bianche, pavimento in sughero, lavabo sospeso e pavimento beige
Immagine di una stanza da bagno design di medie dimensioni con vasca freestanding, piastrelle beige, piastrelle di cemento, pareti bianche, pavimento in sughero, lavabo sospeso e pavimento beige

Chris Snook
Immagine di una piccola stanza da bagno per bambini minimal con ante lisce, ante bianche, vasca da incasso, doccia a filo pavimento, WC sospeso, piastrelle beige, piastrelle di cemento, pareti beige, pavimento in cementine, lavabo a consolle, top in quarzite, pavimento beige e porta doccia a battente
Immagine di una piccola stanza da bagno per bambini minimal con ante lisce, ante bianche, vasca da incasso, doccia a filo pavimento, WC sospeso, piastrelle beige, piastrelle di cemento, pareti beige, pavimento in cementine, lavabo a consolle, top in quarzite, pavimento beige e porta doccia a battente
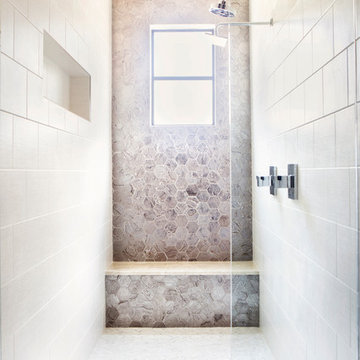
Photography: Mia Baxter Smail
Foto di una stanza da bagno padronale design con doccia doppia, piastrelle beige, doccia aperta, ante lisce, ante in legno bruno, vasca freestanding, piastrelle di cemento, pareti beige, pavimento in gres porcellanato, lavabo sottopiano, top in marmo e pavimento beige
Foto di una stanza da bagno padronale design con doccia doppia, piastrelle beige, doccia aperta, ante lisce, ante in legno bruno, vasca freestanding, piastrelle di cemento, pareti beige, pavimento in gres porcellanato, lavabo sottopiano, top in marmo e pavimento beige

Esempio di una stanza da bagno padronale stile americano di medie dimensioni con vasca da incasso, doccia doppia, WC a due pezzi, piastrelle bianche, piastrelle di cemento, pareti grigie, pavimento con piastrelle effetto legno, lavabo rettangolare, pavimento beige, porta doccia a battente, due lavabi, mobile bagno sospeso e boiserie
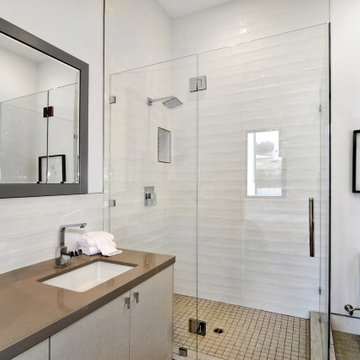
Clean lines, attractive secondary bathroom
Immagine di una stanza da bagno moderna di medie dimensioni con ante lisce, ante in legno chiaro, doccia ad angolo, WC monopezzo, piastrelle bianche, piastrelle di cemento, pareti bianche, pavimento in cementine, lavabo sottopiano, top in quarzo composito, pavimento beige, porta doccia a battente, top marrone, nicchia e un lavabo
Immagine di una stanza da bagno moderna di medie dimensioni con ante lisce, ante in legno chiaro, doccia ad angolo, WC monopezzo, piastrelle bianche, piastrelle di cemento, pareti bianche, pavimento in cementine, lavabo sottopiano, top in quarzo composito, pavimento beige, porta doccia a battente, top marrone, nicchia e un lavabo
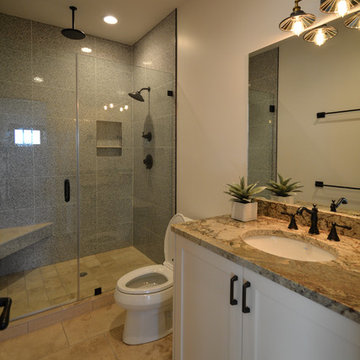
The Goldenwood Guest House is the first phase of a larger estate multi-phase project with the clients are moving into the renovated guest house as we start construction on the main house renovation and addition soon. This is a whole-house renovation to an existing 750sf guest cottage settled near the existing main residence. The property is located West of Austin in Driftwood, TX and the cottage strives to capture a sense of refined roughness. The layout maximizes efficiency in the small space with built-in cabinet storage and shelving in the living room and kitchen. Each space is softly day lit and the open floor plan of the Living, Dining, and Kitchen allows the spaces to feel expansive without sacrificing privacy to the bedroom and restroom. Photo by Ed Richardson.
See our video walk-through: http://youtu.be/lx9wTAm7J-8

Pour cette salle de bain ma cliente souhaitait un style moderne avec une touche de pep's !
Nous avons donc choisis des caissons IKEA qui ont été habillés avec des façades Superfront.
Les carreaux de ciment apporte une touche de couleur qui se marie avec la teinte kaki des meubles...
La paroi de douche de style industrielle apporte un coté graphique que l'on retrouve sur les portes.
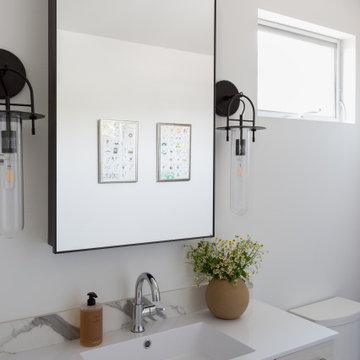
Idee per una piccola stanza da bagno per bambini stile marino con ante lisce, ante in legno chiaro, piastrelle di cemento, pareti beige, pavimento con piastrelle in ceramica, top in quarzo composito, pavimento beige, un lavabo, mobile bagno sospeso, travi a vista, vasca ad alcova, vasca/doccia, lavabo sottopiano e doccia con tenda
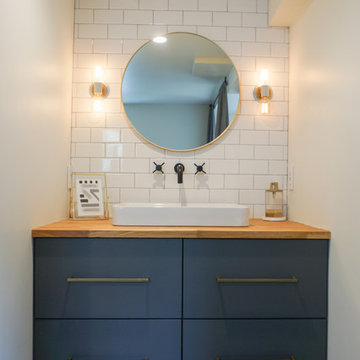
Esempio di una stanza da bagno scandinava con ante lisce, ante blu, doccia alcova, piastrelle bianche, piastrelle di cemento, parquet chiaro, lavabo a bacinella, top in legno, pavimento beige e porta doccia a battente
Stanze da Bagno con piastrelle di cemento e pavimento beige - Foto e idee per arredare
1