Stanze da Bagno con piastrelle a listelli e piastrelle in travertino - Foto e idee per arredare
Filtra anche per:
Budget
Ordina per:Popolari oggi
1 - 20 di 7.724 foto
1 di 3

Jim Bartsch
Esempio di una stanza da bagno padronale design con lavabo a bacinella, ante lisce, ante in legno bruno, top in marmo, pavimento in travertino, vasca da incasso, piastrelle beige, pareti beige e piastrelle in travertino
Esempio di una stanza da bagno padronale design con lavabo a bacinella, ante lisce, ante in legno bruno, top in marmo, pavimento in travertino, vasca da incasso, piastrelle beige, pareti beige e piastrelle in travertino

Foto di una piccola stanza da bagno con doccia chic con doccia aperta, WC sospeso, piastrelle bianche, piastrelle a listelli, lavabo da incasso, top in legno, un lavabo, mobile bagno sospeso e soffitto a cassettoni

Idee per una stanza da bagno con doccia classica di medie dimensioni con ante lisce, ante in legno bruno, vasca/doccia, piastrelle multicolore, lavabo a bacinella, pavimento beige, doccia con tenda, piastrelle a listelli, pareti marroni, pavimento in gres porcellanato, top piastrellato e top beige
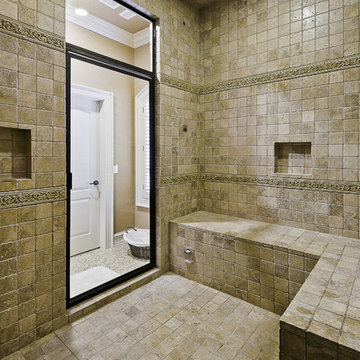
This HUGE shower was done in all Noce Travertine, with Steam Shower built in as well as two shower heads.
Ispirazione per una stanza da bagno tradizionale con piastrelle beige e piastrelle in travertino
Ispirazione per una stanza da bagno tradizionale con piastrelle beige e piastrelle in travertino

Cet appartement de 65m2 situé dans un immeuble de style Art Déco au cœur du quartier familial de la rue du Commerce à Paris n’avait pas connu de travaux depuis plus de vingt ans. Initialement doté d’une seule chambre, le pré requis des clients qui l’ont acquis était d’avoir une seconde chambre, et d’ouvrir les espaces afin de mettre en valeur la lumière naturelle traversante. Une grande modernisation s’annonce alors : ouverture du volume de la cuisine sur l’espace de circulation, création d’une chambre parentale tout en conservant un espace salon séjour généreux, rénovation complète de la salle d’eau et de la chambre enfant, le tout en créant le maximum de rangements intégrés possible. Un joli défi relevé par Ameo Concept pour cette transformation totale, où optimisation spatiale et ambiance scandinave se combinent tout en douceur.

Esempio di una piccola stanza da bagno mediterranea con ante lisce, doccia aperta, piastrelle rosa, piastrelle a listelli, pareti rosa, pavimento in terracotta, lavabo a consolle, top in cemento, pavimento arancione, doccia aperta, top rosa, un lavabo e mobile bagno incassato

Contemporary Master Bath with focal point travertine
Foto di una grande stanza da bagno padronale design con ante lisce, ante in legno scuro, vasca freestanding, zona vasca/doccia separata, WC monopezzo, piastrelle nere, piastrelle in travertino, pareti bianche, pavimento in travertino, lavabo sottopiano, top in pietra calcarea, pavimento nero, porta doccia a battente, top grigio, toilette, due lavabi, mobile bagno incassato e soffitto a volta
Foto di una grande stanza da bagno padronale design con ante lisce, ante in legno scuro, vasca freestanding, zona vasca/doccia separata, WC monopezzo, piastrelle nere, piastrelle in travertino, pareti bianche, pavimento in travertino, lavabo sottopiano, top in pietra calcarea, pavimento nero, porta doccia a battente, top grigio, toilette, due lavabi, mobile bagno incassato e soffitto a volta

This modern bathroom has walling adhered with Travertine Concrete on a Roll, giving a subtle backing to the simplistic layout of the sinks and bath.
Easyfit Concrete is supplied in rolls of 3000x1000mm and is only 2mm. Lightweight and easy to install.

Il bagno crea una continuazione materica con il resto della casa.
Si è optato per utilizzare gli stessi materiali per il mobile del lavabo e per la colonna laterale. Il dettaglio principale è stato quello di piegare a 45° il bordo del mobile per creare una gola di apertura dei cassetti ed un vano a giorno nella parte bassa. Il lavabo di Duravit va in appoggio ed è contrastato dalle rubinetterie nere Gun di Jacuzzi.
Le pareti sono rivestite di Biscuits, le piastrelle di 41zero42.

Esempio di una stanza da bagno padronale design di medie dimensioni con consolle stile comò, ante in legno scuro, vasca freestanding, zona vasca/doccia separata, WC monopezzo, piastrelle verdi, piastrelle a listelli, pareti verdi, pavimento con piastrelle in ceramica, lavabo a bacinella, top in quarzo composito, pavimento grigio, doccia aperta e top bianco

Idee per una grande stanza da bagno padronale eclettica con ante lisce, ante in legno bruno, vasca freestanding, doccia ad angolo, WC a due pezzi, piastrelle multicolore, piastrelle a listelli, pareti beige, pavimento in gres porcellanato, lavabo a bacinella, top in quarzo composito, pavimento grigio, porta doccia a battente e top bianco
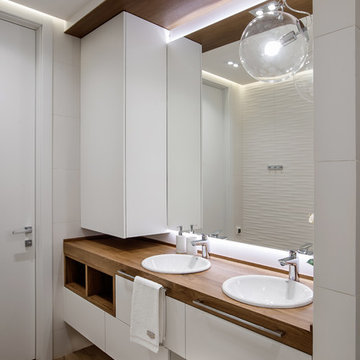
Immagine di una piccola stanza da bagno padronale contemporanea con ante lisce, ante bianche, vasca ad alcova, vasca/doccia, WC sospeso, piastrelle bianche, piastrelle a listelli, pareti bianche, pavimento in gres porcellanato, lavabo sottopiano e top in legno
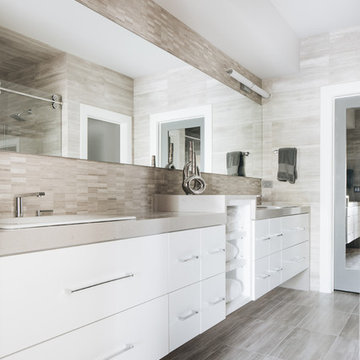
Photo by Stoffer Photography
Foto di una stanza da bagno padronale design di medie dimensioni con ante lisce, ante bianche, doccia alcova, WC monopezzo, piastrelle beige, piastrelle in travertino, pareti grigie, pavimento in travertino, lavabo da incasso, top in quarzo composito, pavimento beige, porta doccia scorrevole e top bianco
Foto di una stanza da bagno padronale design di medie dimensioni con ante lisce, ante bianche, doccia alcova, WC monopezzo, piastrelle beige, piastrelle in travertino, pareti grigie, pavimento in travertino, lavabo da incasso, top in quarzo composito, pavimento beige, porta doccia scorrevole e top bianco

Esempio di una piccola stanza da bagno con doccia moderna con ante lisce, ante bianche, doccia a filo pavimento, bidè, pistrelle in bianco e nero, piastrelle multicolore, piastrelle a listelli, pareti multicolore, pavimento in gres porcellanato, lavabo integrato, top in superficie solida, pavimento grigio, porta doccia scorrevole e top bianco

Foto di una piccola stanza da bagno country con doccia a filo pavimento, piastrelle in travertino, pareti bianche, parquet chiaro, top in legno, nessun'anta, ante in legno chiaro, piastrelle grigie e lavabo a bacinella
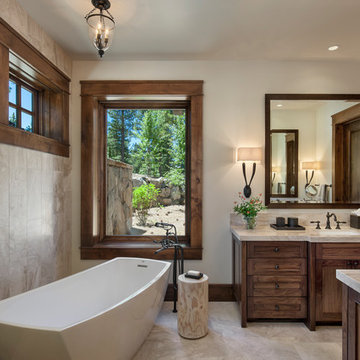
Roger Wade Studio
Idee per una grande stanza da bagno padronale rustica con vasca freestanding, piastrelle beige, piastrelle in travertino, lavabo sottopiano, top in marmo, ante in stile shaker, ante in legno bruno, pareti beige e pavimento beige
Idee per una grande stanza da bagno padronale rustica con vasca freestanding, piastrelle beige, piastrelle in travertino, lavabo sottopiano, top in marmo, ante in stile shaker, ante in legno bruno, pareti beige e pavimento beige
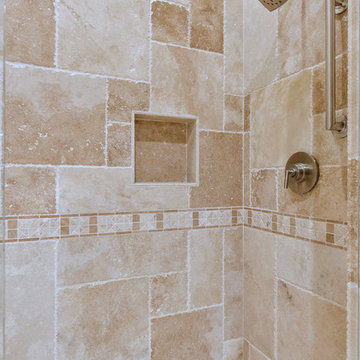
Idee per una stanza da bagno con doccia classica di medie dimensioni con ante con bugna sagomata, ante in legno scuro, piastrelle marroni, piastrelle in travertino, pavimento in travertino, top in granito, pavimento marrone, lavabo sottopiano, doccia alcova e pareti beige

Four different sizes of tile were used in this custom shower. All the walls and the ceiling were tiled so they could concert this to a steam shower at a later date. A stripe of glass accent tile with pencil border was added around the shower. A textured glass was used for the shower door to provide more privacy and allow plenty of light to filter through to the alcove shower.
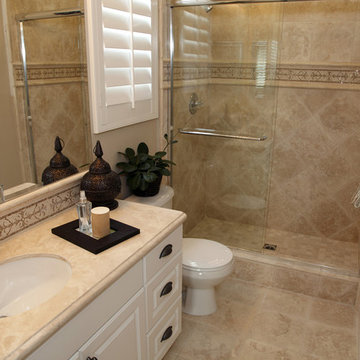
Ispirazione per una piccola stanza da bagno tradizionale con ante con bugna sagomata, ante bianche, WC a due pezzi, piastrelle beige, piastrelle in travertino, pareti beige, pavimento in travertino, lavabo sottopiano, pavimento beige, porta doccia scorrevole e doccia alcova

The homeowners had just purchased this home in El Segundo and they had remodeled the kitchen and one of the bathrooms on their own. However, they had more work to do. They felt that the rest of the project was too big and complex to tackle on their own and so they retained us to take over where they left off. The main focus of the project was to create a master suite and take advantage of the rather large backyard as an extension of their home. They were looking to create a more fluid indoor outdoor space.
When adding the new master suite leaving the ceilings vaulted along with French doors give the space a feeling of openness. The window seat was originally designed as an architectural feature for the exterior but turned out to be a benefit to the interior! They wanted a spa feel for their master bathroom utilizing organic finishes. Since the plan is that this will be their forever home a curbless shower was an important feature to them. The glass barn door on the shower makes the space feel larger and allows for the travertine shower tile to show through. Floating shelves and vanity allow the space to feel larger while the natural tones of the porcelain tile floor are calming. The his and hers vessel sinks make the space functional for two people to use it at once. The walk-in closet is open while the master bathroom has a white pocket door for privacy.
Since a new master suite was added to the home we converted the existing master bedroom into a family room. Adding French Doors to the family room opened up the floorplan to the outdoors while increasing the amount of natural light in this room. The closet that was previously in the bedroom was converted to built in cabinetry and floating shelves in the family room. The French doors in the master suite and family room now both open to the same deck space.
The homes new open floor plan called for a kitchen island to bring the kitchen and dining / great room together. The island is a 3” countertop vs the standard inch and a half. This design feature gives the island a chunky look. It was important that the island look like it was always a part of the kitchen. Lastly, we added a skylight in the corner of the kitchen as it felt dark once we closed off the side door that was there previously.
Repurposing rooms and opening the floor plan led to creating a laundry closet out of an old coat closet (and borrowing a small space from the new family room).
The floors become an integral part of tying together an open floor plan like this. The home still had original oak floors and the homeowners wanted to maintain that character. We laced in new planks and refinished it all to bring the project together.
To add curb appeal we removed the carport which was blocking a lot of natural light from the outside of the house. We also re-stuccoed the home and added exterior trim.
Stanze da Bagno con piastrelle a listelli e piastrelle in travertino - Foto e idee per arredare
1