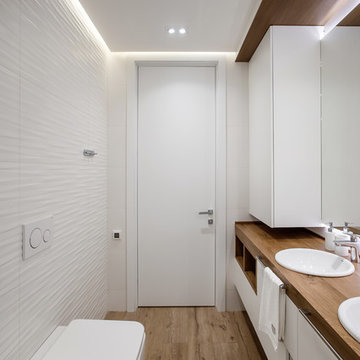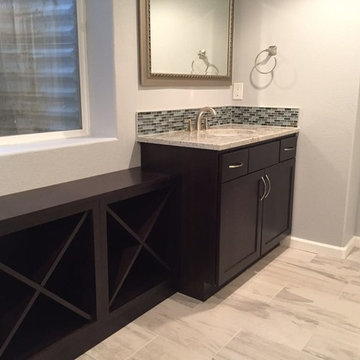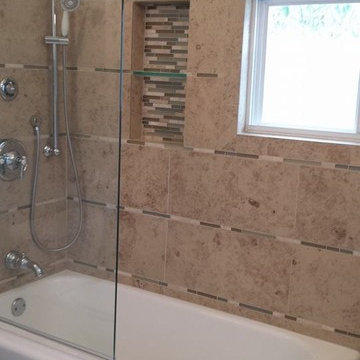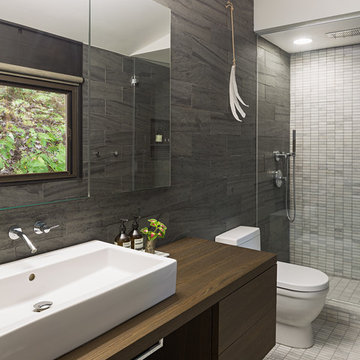Stanze da Bagno con piastrelle a listelli e piastrelle in ardesia - Foto e idee per arredare
Filtra anche per:
Budget
Ordina per:Popolari oggi
1 - 20 di 5.540 foto
1 di 3

The Holloway blends the recent revival of mid-century aesthetics with the timelessness of a country farmhouse. Each façade features playfully arranged windows tucked under steeply pitched gables. Natural wood lapped siding emphasizes this homes more modern elements, while classic white board & batten covers the core of this house. A rustic stone water table wraps around the base and contours down into the rear view-out terrace.
Inside, a wide hallway connects the foyer to the den and living spaces through smooth case-less openings. Featuring a grey stone fireplace, tall windows, and vaulted wood ceiling, the living room bridges between the kitchen and den. The kitchen picks up some mid-century through the use of flat-faced upper and lower cabinets with chrome pulls. Richly toned wood chairs and table cap off the dining room, which is surrounded by windows on three sides. The grand staircase, to the left, is viewable from the outside through a set of giant casement windows on the upper landing. A spacious master suite is situated off of this upper landing. Featuring separate closets, a tiled bath with tub and shower, this suite has a perfect view out to the rear yard through the bedroom's rear windows. All the way upstairs, and to the right of the staircase, is four separate bedrooms. Downstairs, under the master suite, is a gymnasium. This gymnasium is connected to the outdoors through an overhead door and is perfect for athletic activities or storing a boat during cold months. The lower level also features a living room with a view out windows and a private guest suite.
Architect: Visbeen Architects
Photographer: Ashley Avila Photography
Builder: AVB Inc.

Idee per una stanza da bagno minimalista con ante lisce, ante in legno chiaro, piastrelle grigie, pareti bianche, lavabo integrato, pavimento grigio, top grigio, due lavabi, mobile bagno sospeso e piastrelle a listelli

Schlichte, klassische Aufteilung mit matter Keramik am WC und Duschtasse und Waschbecken aus Mineralwerkstoffe. Das Becken eingebaut in eine Holzablage mit Stauraummöglichkeit. Klare Linien und ein Materialmix von klein zu groß definieren den Raum. Großes Raumgefühl durch die offene Dusche.

Ispirazione per una grande stanza da bagno padronale minimal con ante lisce, ante marroni, doccia a filo pavimento, piastrelle beige, piastrelle a listelli, pavimento in gres porcellanato, lavabo sottopiano, top in superficie solida, porta doccia a battente, pareti bianche e pavimento bianco

Tom Holdsworth Photography
Ispirazione per una piccola stanza da bagno con doccia moderna con ante in stile shaker, ante nere, doccia alcova, WC monopezzo, piastrelle beige, piastrelle grigie, piastrelle a listelli, pareti blu, pavimento in gres porcellanato, lavabo sottopiano e top in marmo
Ispirazione per una piccola stanza da bagno con doccia moderna con ante in stile shaker, ante nere, doccia alcova, WC monopezzo, piastrelle beige, piastrelle grigie, piastrelle a listelli, pareti blu, pavimento in gres porcellanato, lavabo sottopiano e top in marmo

David Dietrich Photography
Immagine di una stanza da bagno stile rurale con piastrelle in ardesia
Immagine di una stanza da bagno stile rurale con piastrelle in ardesia

Daniel O'Connor Photography
Esempio di una stanza da bagno chic con ante in stile shaker, piastrelle blu, piastrelle a listelli, ante in legno bruno e top grigio
Esempio di una stanza da bagno chic con ante in stile shaker, piastrelle blu, piastrelle a listelli, ante in legno bruno e top grigio

Ispirazione per una stanza da bagno padronale minimal con ante lisce, ante in legno bruno, vasca da incasso, doccia alcova, piastrelle marroni, piastrelle grigie, piastrelle multicolore, piastrelle bianche, piastrelle a listelli, pareti bianche, lavabo a bacinella, top in marmo, doccia aperta, top beige, due lavabi e mobile bagno incassato

Green Bathroom, Wood Vanity, Small Bathroom Renovations, On the Ball Bathrooms
Idee per una piccola stanza da bagno padronale minimalista con ante lisce, ante in legno chiaro, doccia aperta, WC monopezzo, piastrelle verdi, piastrelle a listelli, pareti grigie, pavimento in gres porcellanato, lavabo a bacinella, top in legno, pavimento bianco, doccia aperta, top beige, panca da doccia, un lavabo e mobile bagno sospeso
Idee per una piccola stanza da bagno padronale minimalista con ante lisce, ante in legno chiaro, doccia aperta, WC monopezzo, piastrelle verdi, piastrelle a listelli, pareti grigie, pavimento in gres porcellanato, lavabo a bacinella, top in legno, pavimento bianco, doccia aperta, top beige, panca da doccia, un lavabo e mobile bagno sospeso

Foto di una piccola stanza da bagno con doccia chic con doccia aperta, WC sospeso, piastrelle bianche, piastrelle a listelli, lavabo da incasso, top in legno, un lavabo, mobile bagno sospeso e soffitto a cassettoni

Idee per una piccola stanza da bagno padronale design con ante lisce, ante bianche, vasca ad alcova, vasca/doccia, WC sospeso, piastrelle bianche, piastrelle a listelli, pareti bianche, pavimento in gres porcellanato, lavabo sottopiano e top in legno

Foto di una grande stanza da bagno padronale minimalista con consolle stile comò, ante grigie, vasca freestanding, doccia aperta, piastrelle beige, piastrelle marroni, piastrelle grigie, piastrelle in ardesia, pareti grigie, pavimento in ardesia, pavimento multicolore e doccia aperta

Esempio di una piccola stanza da bagno con doccia moderna con ante lisce, ante bianche, doccia a filo pavimento, bidè, pistrelle in bianco e nero, piastrelle multicolore, piastrelle a listelli, pareti multicolore, pavimento in gres porcellanato, lavabo integrato, top in superficie solida, pavimento grigio, porta doccia scorrevole e top bianco

Finding a home is not easy in a seller’s market, but when my clients discovered one—even though it needed a bit of work—in a beautiful area of the Santa Cruz Mountains, they decided to jump in. Surrounded by old-growth redwood trees and a sense of old-time history, the house’s location informed the design brief for their desired remodel work. Yet I needed to balance this with my client’s preference for clean-lined, modern style.
Suffering from a previous remodel, the galley-like bathroom in the master suite was long and dank. My clients were willing to completely redesign the layout of the suite, so the bathroom became the walk-in closet. We borrowed space from the bedroom to create a new, larger master bathroom which now includes a separate tub and shower.
The look of the room nods to nature with organic elements like a pebbled shower floor and vertical accent tiles of honed green slate. A custom vanity of blue weathered wood and a ceiling that recalls the look of pressed tin evoke a time long ago when people settled this mountain region. At the same time, the hardware in the room looks to the future with sleek, modular shapes in a chic matte black finish. Harmonious, serene, with personality: just what my clients wanted.
Photo: Bernardo Grijalva

Esempio di una piccola stanza da bagno con doccia minimalista con ante in stile shaker, ante nere, top in quarzo composito, top bianco, pavimento in ardesia, vasca ad alcova, vasca/doccia, WC monopezzo, piastrelle grigie, piastrelle in ardesia, pareti grigie, lavabo sottopiano, pavimento nero e porta doccia a battente

The Master bath everyone want. The space we had to work with was perfect in size to accommodate all the modern needs of today’s client.
A custom made double vanity with a double center drawers unit which rise higher than the sink counter height gives a great work space for the busy couple.
A custom mirror cut to size incorporates an opening for the window and sconce lights.
The counter top and pony wall top is made from Quartz slab that is also present in the shower and tub wall niche as the bottom shelve.
The Shower and tub wall boast a magnificent 3d polished slate tile, giving a Zen feeling as if you are in a grand spa.
Each shampoo niche has a bottom shelve made out of quarts to allow more storage space.
The Master shower has all the needed fixtures from the rain shower head, regular shower head and the hand held unit.
The glass enclosure has a privacy strip done by sand blasting a portion of the glass walls.
And don't forget the grand Jacuzzi tub having 6 regular jets, 4 back jets and 2 neck jets so you can really unwind after a hard day of work.
To complete the ensemble all the walls around a tiled with 24 by 6 gray rugged cement look tiles placed in a staggered layout.

Esempio di una stanza da bagno con doccia classica di medie dimensioni con ante in stile shaker, ante in legno bruno, piastrelle nere, piastrelle blu, piastrelle grigie, piastrelle a listelli, pareti grigie, pavimento in gres porcellanato, top in granito, vasca ad alcova, vasca/doccia, WC monopezzo, lavabo sottopiano e pavimento grigio

Ispirazione per una grande stanza da bagno padronale classica con ante lisce, ante in legno bruno, vasca freestanding, doccia aperta, WC a due pezzi, piastrelle in ardesia, pareti beige, pavimento in ardesia, lavabo sottopiano, top in granito e piastrelle grigie

Esempio di una stanza da bagno padronale classica di medie dimensioni con nessun'anta, doccia aperta, piastrelle beige, piastrelle marroni, piastrelle a listelli, pareti beige, pavimento in travertino, pavimento beige e doccia aperta

Sam Oberter Photography
Idee per una stanza da bagno minimalista con lavabo a bacinella, ante lisce, ante in legno bruno, doccia alcova, piastrelle grigie e piastrelle in ardesia
Idee per una stanza da bagno minimalista con lavabo a bacinella, ante lisce, ante in legno bruno, doccia alcova, piastrelle grigie e piastrelle in ardesia
Stanze da Bagno con piastrelle a listelli e piastrelle in ardesia - Foto e idee per arredare
1