Stanza da Bagno
Filtra anche per:
Budget
Ordina per:Popolari oggi
1 - 20 di 2.324 foto
1 di 3
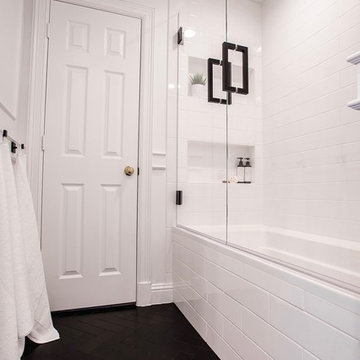
Black and white beautifully combined make this bathroom sleek and chic. Clean lines and modern design elements encompass this client's flawless design flair.
Photographer: Morgan English @theenglishden

We designed these custom cabinets in a walnut finish and mixed many different materials on purpose... wood, chrome, metal, porcelain. They all add so much interest together.

The master bath was part of the additions added to the house in the late 1960s by noted Arizona architect Bennie Gonzales during his period of ownership of the house. Originally lit only by skylights, additional windows were added to balance the light and brighten the space, A wet room concept with undermount tub, dual showers and door/window unit (fabricated from aluminum) complete with ventilating transom, transformed the narrow space. A heated floor, dual copper farmhouse sinks, heated towel rack, and illuminated spa mirrors are among the comforting touches that compliment the space.
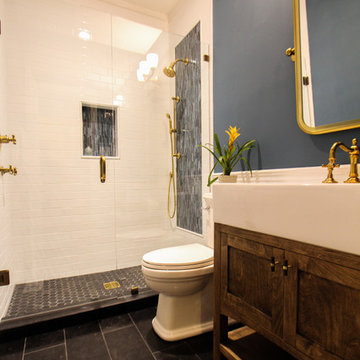
Craftsman style bathroom, antique gold fixtures, white subway tile, black limestone floor, blue glass tile. Atlanta Bathroom.
Idee per una stanza da bagno con doccia stile americano di medie dimensioni con ante in stile shaker, WC a due pezzi, piastrelle blu, piastrelle bianche, piastrelle in ceramica, pareti blu, pavimento in pietra calcarea, lavabo integrato, top in superficie solida, pavimento nero e porta doccia a battente
Idee per una stanza da bagno con doccia stile americano di medie dimensioni con ante in stile shaker, WC a due pezzi, piastrelle blu, piastrelle bianche, piastrelle in ceramica, pareti blu, pavimento in pietra calcarea, lavabo integrato, top in superficie solida, pavimento nero e porta doccia a battente
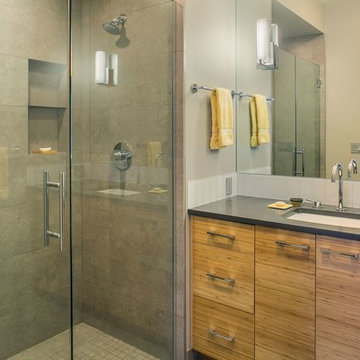
Faux bamboo finished flat paneled DeWils Taurus cabinets pop in this gray monochromatic modern guest bathroom. Atlas Homewares 8" chrome pulls accentuate the horizontal theme carried throughout. Cabinets are topped with Pental quartz counters in "Coastal Gray," undercounter Kohler Arhcer sink and Grohe Concetto faucet. Backsplash is a 3x6" white glass subway tile that we had sandblasted to create the frosted finish. Flooring and shower walls are 12x24" Limestone tiles in "Gris," with matching colored 2x2" shower pan. Grohe Eurodisc Cosmopolitan chrome fixtures match the coordinate with the chrome bathroom accessories and shower glass door handle. Matching chrome Vogue vanities are mounted on either side of the full bathroom mirror. Photography by Marie-Dominique Verdier.

A tile and glass shower features a shower head rail system that is flanked by windows on both sides. The glass door swings out and in. The wall visible from the door when you walk in is a one inch glass mosaic tile that pulls all the colors from the room together. Brass plumbing fixtures and brass hardware add warmth. Limestone tile floors add texture. A closet built in on this side of the bathroom is his closet and features double hang on the left side, single hang above the drawer storage on the right. The windows in the shower allows the light from the window to pass through and brighten the space.
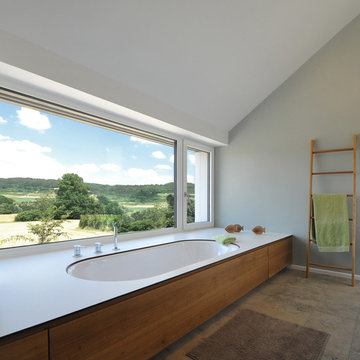
Badewanne mit Ausblick in die fränkische Schweiz.
GRIMM ARCHITEKTEN BDA
Foto di una stanza da bagno con doccia minimalista di medie dimensioni con ante lisce, ante in legno scuro, vasca sottopiano, doccia a filo pavimento, WC a due pezzi, piastrelle grigie, lastra di pietra, pareti bianche, pavimento in pietra calcarea, lavabo a bacinella, pavimento grigio e doccia aperta
Foto di una stanza da bagno con doccia minimalista di medie dimensioni con ante lisce, ante in legno scuro, vasca sottopiano, doccia a filo pavimento, WC a due pezzi, piastrelle grigie, lastra di pietra, pareti bianche, pavimento in pietra calcarea, lavabo a bacinella, pavimento grigio e doccia aperta

http://www.pickellbuilders.com. Photography by Linda Oyama Bryan. Blue Painted Brookhaven Raised Panel His/Hers Vanities with Tower and Make Up Area, cabinet framed mirrors, limestone floors and limestone countertops.

Warm wood tones, honed limestone, and dark bronze finishes create a tranquil area to get ready for the day. The cabinet door style is a nod to the craftsman architecture of the home.
Design by Rejoy Interiors, Inc.
Photographed by Barbara White Photography

Idee per una piccola stanza da bagno padronale design con ante marroni, vasca da incasso, doccia aperta, WC a due pezzi, piastrelle bianche, piastrelle in ceramica, pareti bianche, pavimento in pietra calcarea, lavabo sospeso, top in cemento, pavimento grigio, doccia aperta, top grigio, nicchia, un lavabo e mobile bagno sospeso

Glöckner
Esempio di una piccola stanza da bagno con doccia minimal con doccia a filo pavimento, WC a due pezzi, piastrelle beige, piastrelle di pietra calcarea, pareti verdi, pavimento in pietra calcarea, lavabo sospeso, top in pietra calcarea, pavimento beige e doccia aperta
Esempio di una piccola stanza da bagno con doccia minimal con doccia a filo pavimento, WC a due pezzi, piastrelle beige, piastrelle di pietra calcarea, pareti verdi, pavimento in pietra calcarea, lavabo sospeso, top in pietra calcarea, pavimento beige e doccia aperta

This design / build project in Los Angeles, CA. focused on a couple’s master bathroom. There were multiple reasons that the homeowners decided to start this project. The existing skylight had begun leaking and there were function and style concerns to be addressed. Previously this dated-spacious master bathroom had a large Jacuzzi tub, sauna, bidet (in a water closet) and a shower. Although the space was large and offered many amenities they were not what the homeowners valued and the space was very compartmentalized. The project also included closing off a door which previously allowed guests access to the master bathroom. The homeowners wanted to create a space that was not accessible to guests. Painted tiles featuring lilies and gold finishes were not the style the homeowners were looking for.
Desiring something more elegant, a place where they could pamper themselves, we were tasked with recreating the space. Chief among the homeowners requests were a wet room with free standing tub, floor-mounted waterfall tub filler, and stacked stone. Specifically they wanted the stacked stone to create a central visual feature between the shower and tub. The stacked stone is Limestone in Honed Birch. The open shower contrasts the neighboring stacked stone with sleek smooth large format tiles.
A double walnut vanity featuring crystal knobs and waterfall faucets set below a clearstory window allowed for adding a new makeup vanity with chandelier which the homeowners love. The walnut vanity was selected to contrast the light, white tile.
The bathroom features Brizo and DXV.
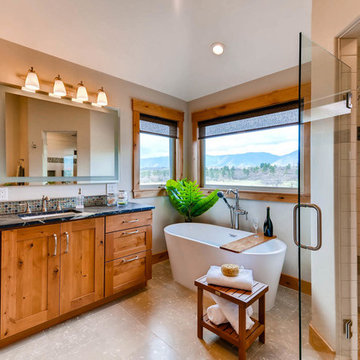
Idee per una grande stanza da bagno padronale american style con ante in stile shaker, vasca freestanding, pavimento in pietra calcarea, lavabo sottopiano, top in saponaria, ante in legno scuro, pareti beige, porta doccia a battente, doccia ad angolo, WC a due pezzi, piastrelle beige, piastrelle a mosaico e pavimento grigio

Esempio di una stanza da bagno padronale mediterranea di medie dimensioni con ante con riquadro incassato, ante bianche, vasca da incasso, doccia alcova, piastrelle beige, piastrelle blu, pareti blu, pavimento beige, porta doccia a battente, WC a due pezzi, piastrelle in pietra, pavimento in pietra calcarea, lavabo sottopiano e top in granito
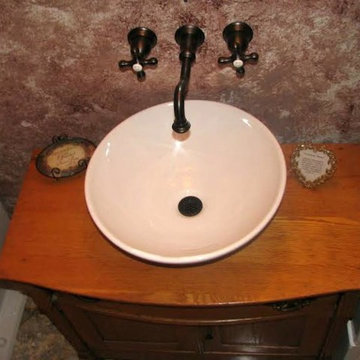
Idee per una stanza da bagno con doccia tradizionale di medie dimensioni con lavabo a bacinella, ante in stile shaker, ante in legno scuro, WC a due pezzi, pareti beige, pavimento in pietra calcarea, top in legno e pavimento beige
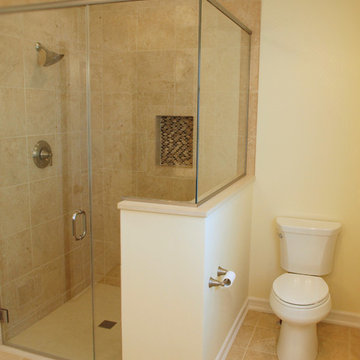
Rick Hopkins Photography
Idee per una stanza da bagno padronale chic di medie dimensioni con doccia alcova, WC a due pezzi, piastrelle multicolore, piastrelle a mosaico, pareti beige e pavimento in pietra calcarea
Idee per una stanza da bagno padronale chic di medie dimensioni con doccia alcova, WC a due pezzi, piastrelle multicolore, piastrelle a mosaico, pareti beige e pavimento in pietra calcarea

Black and white beautifully combined make this bathroom sleek and chic. Clean lines and modern design elements encompass this client's flawless design flair.
Photographer: Morgan English @theenglishden
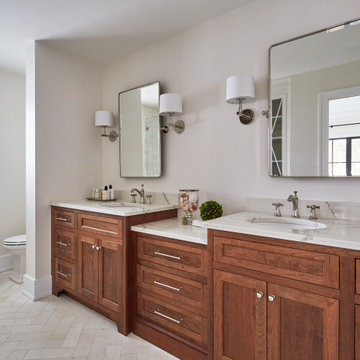
In-Law apartment bathroom with double vanity, extra storage. Decorative mirrors with sconces.
Immagine di una stanza da bagno padronale country di medie dimensioni con ante a filo, ante in legno scuro, doccia alcova, WC a due pezzi, pareti bianche, pavimento in pietra calcarea, lavabo sottopiano, top in superficie solida, pavimento beige, porta doccia a battente, top bianco, due lavabi e mobile bagno incassato
Immagine di una stanza da bagno padronale country di medie dimensioni con ante a filo, ante in legno scuro, doccia alcova, WC a due pezzi, pareti bianche, pavimento in pietra calcarea, lavabo sottopiano, top in superficie solida, pavimento beige, porta doccia a battente, top bianco, due lavabi e mobile bagno incassato

Idee per una stanza da bagno con doccia tradizionale di medie dimensioni con ante in stile shaker, pareti bianche, lavabo sottopiano, top bianco, ante grigie, vasca da incasso, vasca/doccia, WC a due pezzi, piastrelle nere, piastrelle in terracotta, pavimento in pietra calcarea, top in quarzo composito, pavimento grigio, doccia con tenda, due lavabi e mobile bagno incassato

A walk in shower was incorporated into this master bathroom and has a his and hers entrance with each vanity being out side their perspective doors. Shampoo shelves were incorporated above short shelves that house bar soap and razors.
1