Stanze da Bagno con pavimento in legno massello medio - Foto e idee per arredare
Filtra anche per:
Budget
Ordina per:Popolari oggi
61 - 80 di 15.844 foto
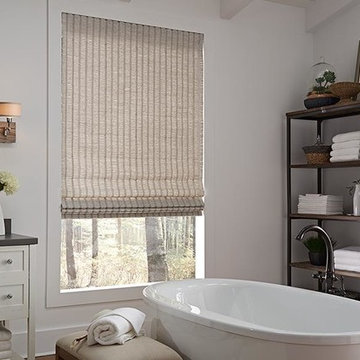
Custom fabric roman shades can be made in a wide variety of colors, textures and styles. This roman shade is a master bathroom decorating idea that flows with the rest of the bathroom design / decor. Windows Dressed Up in Denver is also is your store for custom curtains, drapes, valances, custom roman shades, valances and cornices. We also make custom bedding - comforters, duvet covers, throw pillows, bolsters and upholstered headboards. Custom curtain rods & drapery hardware too. Home decorators dream store! Hunter Douglas Vignette, Graber and Lafayette Genesis Roman Shades
Lafayette fabric roman shade photo. Bathroom Designs and Ideas.
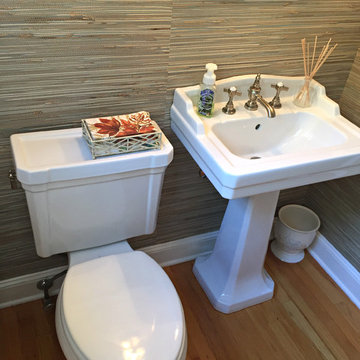
Textured wall treatments in small bathroom spaces add delicate and warm flair.
Idee per una piccola stanza da bagno tradizionale con lavabo a colonna, WC a due pezzi, pareti multicolore e pavimento in legno massello medio
Idee per una piccola stanza da bagno tradizionale con lavabo a colonna, WC a due pezzi, pareti multicolore e pavimento in legno massello medio
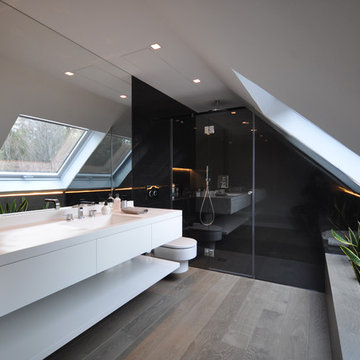
Immagine di una stanza da bagno con doccia design di medie dimensioni con ante lisce, ante bianche, doccia alcova, WC sospeso, pareti bianche, lavabo integrato, top in superficie solida e pavimento in legno massello medio
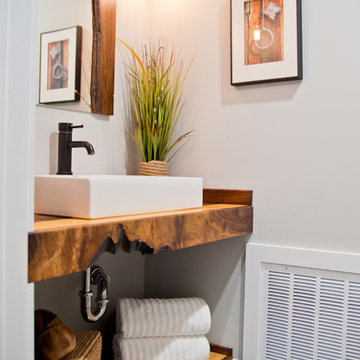
Wood is the secret to this Zen-inspired bathroom's success. The design and the client loved the unique and organic countertop shape. The decor is minimal, the lighting feels ambient, the stones and water in the simple classic vessel echo a zen fountain.
How peaceful would your friends feel in this bathroom? The style feels effortless and offers a respite in a private space.
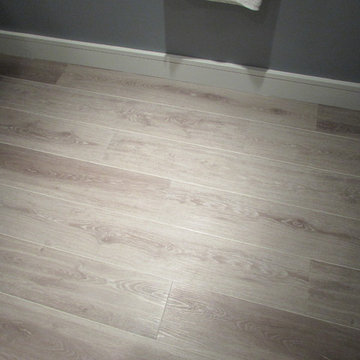
The flooring color was also an important decision in keeping the room open. Our one goal was to make the space feel bigger. We chose a beautiful medium hardwood.
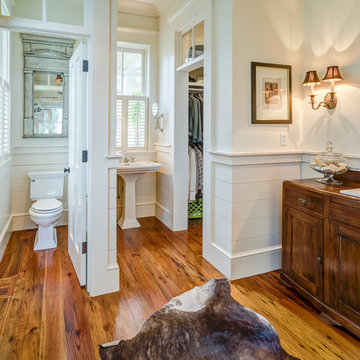
Master bath; Tom Jenkins
Foto di una stanza da bagno tradizionale con lavabo da incasso, ante in stile shaker, ante in legno bruno, WC a due pezzi, pareti bianche, pavimento in legno massello medio e toilette
Foto di una stanza da bagno tradizionale con lavabo da incasso, ante in stile shaker, ante in legno bruno, WC a due pezzi, pareti bianche, pavimento in legno massello medio e toilette
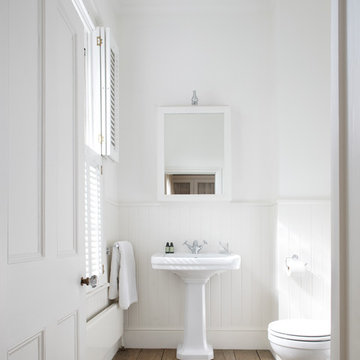
This full refurbishment boasts rooms with beautiful proportions and high ceilings. The owners required formal entertaining space and this provided us the perfect opportunity to create a truly bespoke interior. We sourced exquisite antiques, one off pieces and custom-made designs. A handful of key design pieces are peppered throughout the house. To fully reflect our clients’ tastes we added an eclectic combination of old and new furniture for an interesting visual mix, creating an interior that feels timelessly elegant and welcoming.

Jason Roehner
Foto di una stanza da bagno industriale con top in legno, piastrelle bianche, piastrelle diamantate, vasca freestanding, lavabo integrato, pareti bianche, pavimento in legno massello medio, ante lisce, ante in legno scuro, doccia aperta, doccia aperta e top marrone
Foto di una stanza da bagno industriale con top in legno, piastrelle bianche, piastrelle diamantate, vasca freestanding, lavabo integrato, pareti bianche, pavimento in legno massello medio, ante lisce, ante in legno scuro, doccia aperta, doccia aperta e top marrone
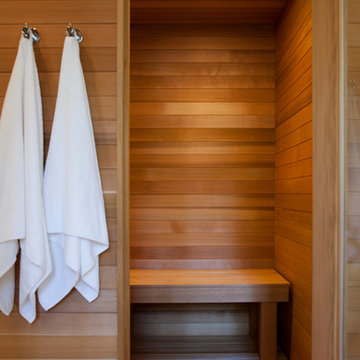
Cedar sauna in master bathroom
Immagine di una grande sauna minimal con pavimento in legno massello medio
Immagine di una grande sauna minimal con pavimento in legno massello medio
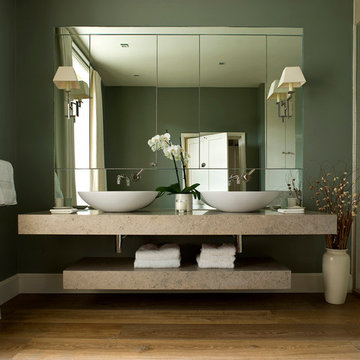
Ispirazione per una stanza da bagno padronale contemporanea con pareti verdi, pavimento in legno massello medio e lavabo a bacinella
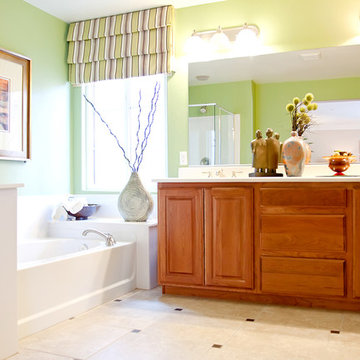
WATERFALL ROMAN SHADES - www.windowsdressedup.com - Bathroom Ideas - Design your own custom roman shades / roman blinds & side panels for your home with your choice of over 3,000 distinctive fabrics, modern styles, and multiple options.
Windows Dressed Up in Denver is also is your store for custom curtains, drapes, valances, custom roman shades, valances and cornices. We also make custom bedding - comforters, duvet covers, throw pillows, bolsters and upholstered headboards. Custom curtain rods & drapery hardware too. Home decorators dream store!
Photo: Windows Dressed Up Bathroom Ideas Roman Shades, Roman Blinds
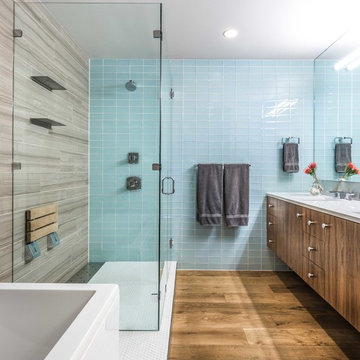
Photography by Topher Ayrhart
Immagine di una stanza da bagno minimalista con ante lisce, vasca da incasso, doccia ad angolo, piastrelle blu, piastrelle diamantate, pareti blu, pavimento in legno massello medio e porta doccia a battente
Immagine di una stanza da bagno minimalista con ante lisce, vasca da incasso, doccia ad angolo, piastrelle blu, piastrelle diamantate, pareti blu, pavimento in legno massello medio e porta doccia a battente
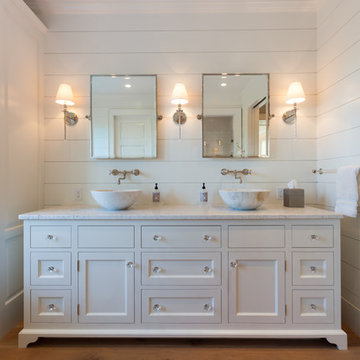
Nantucket Architectural Photography
Foto di una grande stanza da bagno padronale stile marino con lavabo a bacinella, ante con riquadro incassato, ante bianche, top in marmo, pareti bianche e pavimento in legno massello medio
Foto di una grande stanza da bagno padronale stile marino con lavabo a bacinella, ante con riquadro incassato, ante bianche, top in marmo, pareti bianche e pavimento in legno massello medio

Cal Mitchner Photography
Esempio di una stanza da bagno country con lavabo sottopiano, ante in legno scuro, pareti verdi, pavimento in legno massello medio, WC a due pezzi e ante lisce
Esempio di una stanza da bagno country con lavabo sottopiano, ante in legno scuro, pareti verdi, pavimento in legno massello medio, WC a due pezzi e ante lisce

The master bath seen here is compact in its footprint - again drawing from the local boat building traditions. Tongue and groove fir walls conceal hidden compartments and feel tailored yet simple.
The hanging wall cabinet allow for a more open feeling as well.
The shower is given a large amount of the floor area of the room. A curb-less configuration with two shower heads and a continuous shelf. The shower utilizes polished finishes on the walls and a sandblasted finish on the floor.
Eric Reinholdt - Project Architect/Lead Designer with Elliott + Elliott Architecture Photo: Tom Crane Photography, Inc.
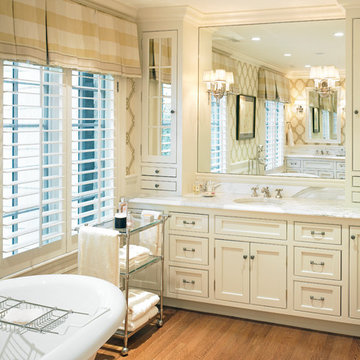
Foto di una stanza da bagno padronale tradizionale di medie dimensioni con vasca freestanding, lavabo sottopiano, ante bianche, top in marmo, pareti bianche, pavimento in legno massello medio e ante con riquadro incassato
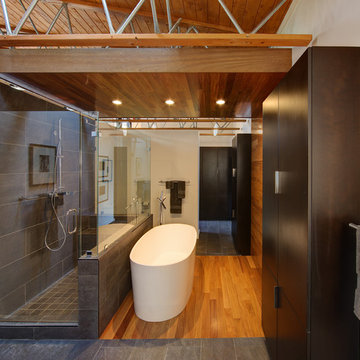
Tricia Shay Photography
Ispirazione per una stanza da bagno padronale contemporanea di medie dimensioni con vasca freestanding, ante lisce, ante in legno bruno, pareti bianche, pavimento in legno massello medio, porta doccia a battente, doccia ad angolo e pavimento marrone
Ispirazione per una stanza da bagno padronale contemporanea di medie dimensioni con vasca freestanding, ante lisce, ante in legno bruno, pareti bianche, pavimento in legno massello medio, porta doccia a battente, doccia ad angolo e pavimento marrone
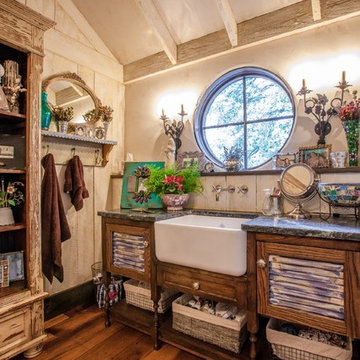
Our antique barnboard oak flooring in random 5.5" - 8.5" widths. This particular reclaimed oak floor has our unique "worn edge" profile. Aging patina, stress cracks and some original saw marks combined with nail holes and solid knots give this grade of flooring a very unique character that is impossible to match with new flooring.
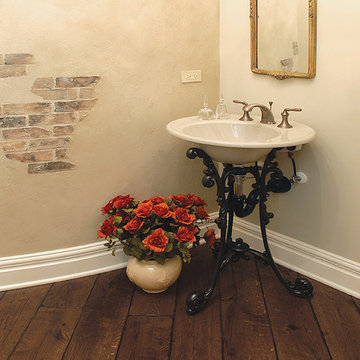
Every detail, from coffered ceilings to herringbone tiles in the fireplace, was carefully selected and crafted to evoke the feeling of an elegant French country home. Graceful arches frame the entryway to a formal sitting room with a lovely view of Lake Michigan nearby. Floor: 6-3/4” wide-plank Vintage French Oak Rustic Character Victorian Collection Tuscany edge light distressed color Provincial Satin Waterborne Poly. For more information please email us at: sales@signaturehardwoods.com

Photography by Eduard Hueber / archphoto
North and south exposures in this 3000 square foot loft in Tribeca allowed us to line the south facing wall with two guest bedrooms and a 900 sf master suite. The trapezoid shaped plan creates an exaggerated perspective as one looks through the main living space space to the kitchen. The ceilings and columns are stripped to bring the industrial space back to its most elemental state. The blackened steel canopy and blackened steel doors were designed to complement the raw wood and wrought iron columns of the stripped space. Salvaged materials such as reclaimed barn wood for the counters and reclaimed marble slabs in the master bathroom were used to enhance the industrial feel of the space.
Stanze da Bagno con pavimento in legno massello medio - Foto e idee per arredare
4