Stanze da Bagno con pareti blu e top in vetro riciclato - Foto e idee per arredare
Filtra anche per:
Budget
Ordina per:Popolari oggi
1 - 20 di 129 foto
1 di 3
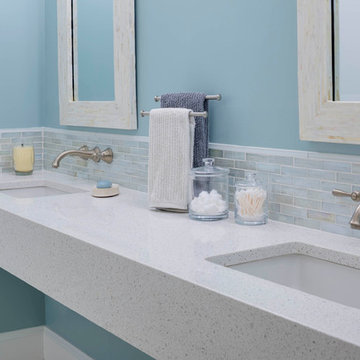
Greg Premru
Esempio di una stanza da bagno padronale minimalista di medie dimensioni con lavabo sospeso, top in vetro riciclato e pareti blu
Esempio di una stanza da bagno padronale minimalista di medie dimensioni con lavabo sospeso, top in vetro riciclato e pareti blu

This remodeled bathroom has a fresh, updated feel...just right for a beach vacation on Hilton Head Island, South Carolina. Love the openness and easy maintenance of the glass shower wall.
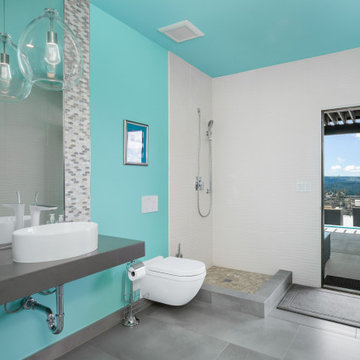
Pool access bathroom.
Ispirazione per una grande stanza da bagno con doccia design con nessun'anta, ante grigie, vasca freestanding, doccia aperta, WC sospeso, pareti blu, pavimento in gres porcellanato, lavabo a bacinella, top in vetro riciclato, pavimento grigio, doccia aperta, top multicolore, un lavabo e mobile bagno sospeso
Ispirazione per una grande stanza da bagno con doccia design con nessun'anta, ante grigie, vasca freestanding, doccia aperta, WC sospeso, pareti blu, pavimento in gres porcellanato, lavabo a bacinella, top in vetro riciclato, pavimento grigio, doccia aperta, top multicolore, un lavabo e mobile bagno sospeso
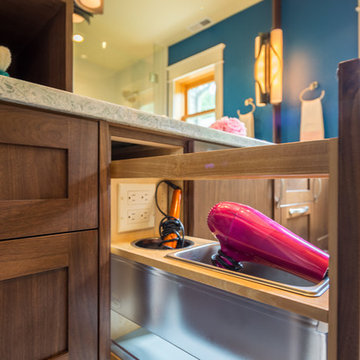
Esempio di una piccola stanza da bagno classica con ante in stile shaker, ante in legno bruno, doccia a filo pavimento, WC a due pezzi, piastrelle multicolore, piastrelle a mosaico, pareti blu, pavimento in gres porcellanato, lavabo sottopiano e top in vetro riciclato
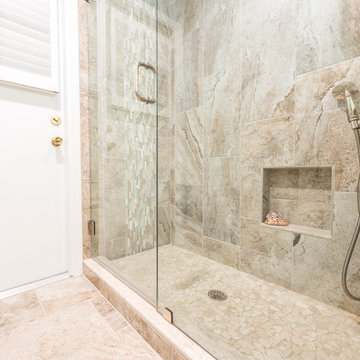
Mikonos 12x24 tile in Coral from Tesoro was used for the bathroom floor as well as the shower walls in a vertical layout. A glass and stone linear mosaic in Blue Ice Blend was used as a vertical decorative panel on the shower wall and Ocean Stones Sliced Pebbles in White Tumbled from Tesoro were used on the shower floor. The shower was complete with a recessed niche and a frameless glass hinge door.
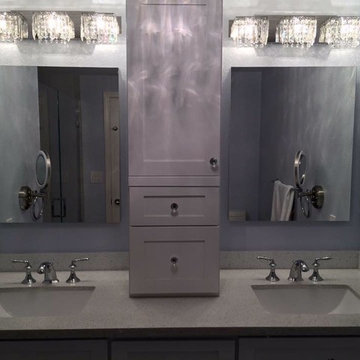
Esempio di una stanza da bagno padronale tradizionale di medie dimensioni con ante con riquadro incassato, ante bianche, pareti blu, lavabo sottopiano e top in vetro riciclato
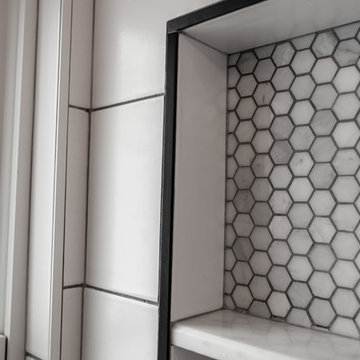
This 1907 home in the Ericsson neighborhood of South Minneapolis needed some love. A tiny, nearly unfunctional kitchen and leaking bathroom were ready for updates. The homeowners wanted to embrace their heritage, and also have a simple and sustainable space for their family to grow. The new spaces meld the home’s traditional elements with Traditional Scandinavian design influences.
In the kitchen, a wall was opened to the dining room for natural light to carry between rooms and to create the appearance of space. Traditional Shaker style/flush inset custom white cabinetry with paneled front appliances were designed for a clean aesthetic. Custom recycled glass countertops, white subway tile, Kohler sink and faucet, beadboard ceilings, and refinished existing hardwood floors complete the kitchen after all new electrical and plumbing.
In the bathroom, we were limited by space! After discussing the homeowners’ use of space, the decision was made to eliminate the existing tub for a new walk-in shower. By installing a curbless shower drain, floating sink and shelving, and wall-hung toilet; Castle was able to maximize floor space! White cabinetry, Kohler fixtures, and custom recycled glass countertops were carried upstairs to connect to the main floor remodel.
White and black porcelain hex floors, marble accents, and oversized white tile on the walls perfect the space for a clean and minimal look, without losing its traditional roots! We love the black accents in the bathroom, including black edge on the shower niche and pops of black hex on the floors.
Tour this project in person, September 28 – 29, during the 2019 Castle Home Tour!
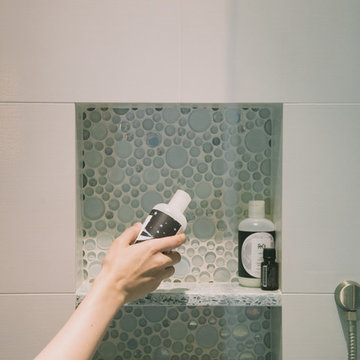
Playful bubbles and recycled glass keep the design light and fun for a young girl to appreciate without being overly "youthful", allowing longevity of design.
Photography: Schweitzer Creative

Patricia Burke
Esempio di una stanza da bagno con doccia tradizionale di medie dimensioni con lavabo sottopiano, ante in stile shaker, ante bianche, doccia alcova, piastrelle multicolore, piastrelle a mosaico, pareti blu, top blu, top in vetro riciclato, pavimento bianco e porta doccia a battente
Esempio di una stanza da bagno con doccia tradizionale di medie dimensioni con lavabo sottopiano, ante in stile shaker, ante bianche, doccia alcova, piastrelle multicolore, piastrelle a mosaico, pareti blu, top blu, top in vetro riciclato, pavimento bianco e porta doccia a battente
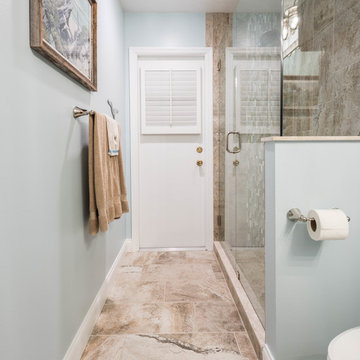
Mikonos 12x24 tile in Coral from Tesoro was used for the bathroom floor as well as the shower walls in a vertical layout.
Immagine di una grande stanza da bagno con doccia stile marino con ante a filo, ante bianche, doccia ad angolo, piastrelle beige, piastrelle in gres porcellanato, pareti blu, pavimento in gres porcellanato, lavabo sottopiano, top in vetro riciclato, pavimento beige e porta doccia a battente
Immagine di una grande stanza da bagno con doccia stile marino con ante a filo, ante bianche, doccia ad angolo, piastrelle beige, piastrelle in gres porcellanato, pareti blu, pavimento in gres porcellanato, lavabo sottopiano, top in vetro riciclato, pavimento beige e porta doccia a battente
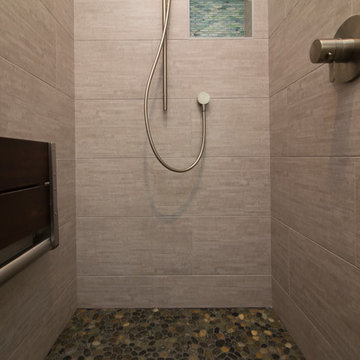
Marilyn Peryer Style House Photography
Idee per una stanza da bagno padronale minimalista di medie dimensioni con ante lisce, ante in legno bruno, doccia aperta, WC a due pezzi, piastrelle blu, lastra di vetro, pareti blu, pavimento in gres porcellanato, lavabo sottopiano, top in vetro riciclato, pavimento grigio, doccia aperta e top grigio
Idee per una stanza da bagno padronale minimalista di medie dimensioni con ante lisce, ante in legno bruno, doccia aperta, WC a due pezzi, piastrelle blu, lastra di vetro, pareti blu, pavimento in gres porcellanato, lavabo sottopiano, top in vetro riciclato, pavimento grigio, doccia aperta e top grigio
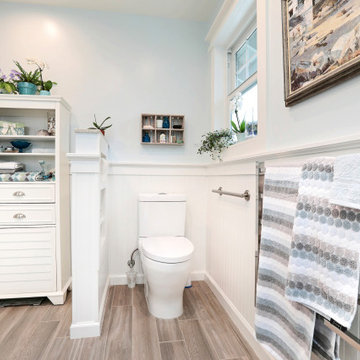
Needing a tranquil getaway? This bathroom is just that - with matte glass mosaics in the best beachy blue tones, fresh white cabinetry, wood plank tile, flat pebble tile for the shower floor, and amazing amenities including heated floors, a heated towel rack and natural light galore, why would you ever leave? What’s a great master bath without plenty of storage? In addition to the great cabinets, we have handy niches everywhere you could possibly need one, and with all of these great details, could you even tell that this bathroom is fully accessible? That’s right, we’ve got a barrier free shower, grab bars, and plenty of floor space to maneuver, around it all!
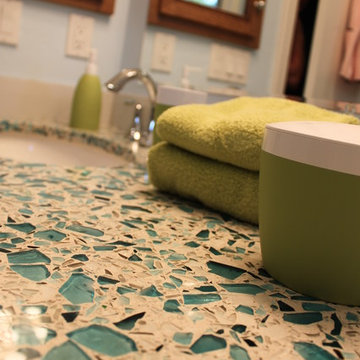
Movin on up from the tract homes of the Valley to the Ranch takes a shift in mindset, yet this couple also wanted to keep it real and practical for their growing family, house full of pets, and casual lifestyle. Inspired by a modern farmhouse aesthetic, this home was taken down to the bones and updated with a personal style of comfortable elegance while keeping the kids in mind.
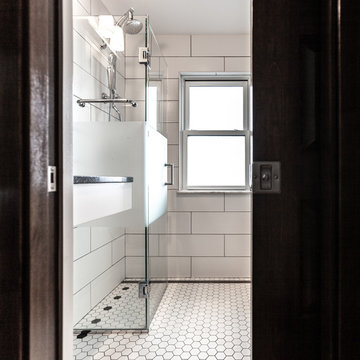
This 1907 home in the Ericsson neighborhood of South Minneapolis needed some love. A tiny, nearly unfunctional kitchen and leaking bathroom were ready for updates. The homeowners wanted to embrace their heritage, and also have a simple and sustainable space for their family to grow. The new spaces meld the home’s traditional elements with Traditional Scandinavian design influences.
In the kitchen, a wall was opened to the dining room for natural light to carry between rooms and to create the appearance of space. Traditional Shaker style/flush inset custom white cabinetry with paneled front appliances were designed for a clean aesthetic. Custom recycled glass countertops, white subway tile, Kohler sink and faucet, beadboard ceilings, and refinished existing hardwood floors complete the kitchen after all new electrical and plumbing.
In the bathroom, we were limited by space! After discussing the homeowners’ use of space, the decision was made to eliminate the existing tub for a new walk-in shower. By installing a curbless shower drain, floating sink and shelving, and wall-hung toilet; Castle was able to maximize floor space! White cabinetry, Kohler fixtures, and custom recycled glass countertops were carried upstairs to connect to the main floor remodel.
White and black porcelain hex floors, marble accents, and oversized white tile on the walls perfect the space for a clean and minimal look, without losing its traditional roots! We love the black accents in the bathroom, including black edge on the shower niche and pops of black hex on the floors.
Tour this project in person, September 28 – 29, during the 2019 Castle Home Tour!
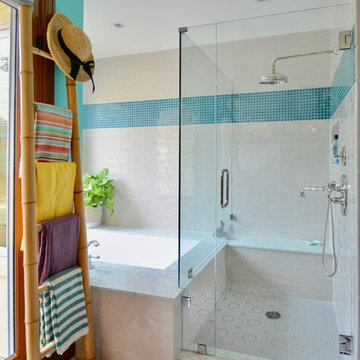
This newly remodeled family home and in law unit in San Anselmo is 4000sf of light and space. The first designer was let go for presenting grey one too many times. My task was to skillfully blend all the color my clients wanted from their mix of Latin, Hispanic and Italian heritage and get it to read successfully.
Wow, no easy feat. Clients alway teach us so much. I learned that much more color could work than I ever thought possible.
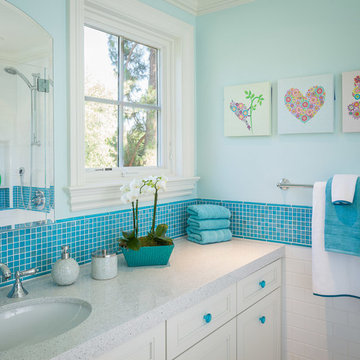
A girls bathroom with glass 1x1 mosaic tile in a blue accent color. White cabinetry with blue hardware. Menlo Park, CA.
Scott Hargis Photography
Esempio di una stanza da bagno per bambini tradizionale con lavabo sottopiano, ante a filo, top in vetro riciclato, piastrelle blu, piastrelle in ceramica, pareti blu e pavimento in gres porcellanato
Esempio di una stanza da bagno per bambini tradizionale con lavabo sottopiano, ante a filo, top in vetro riciclato, piastrelle blu, piastrelle in ceramica, pareti blu e pavimento in gres porcellanato
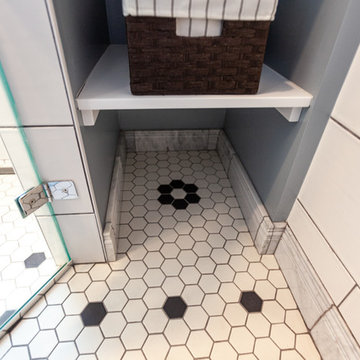
This 1907 home in the Ericsson neighborhood of South Minneapolis needed some love. A tiny, nearly unfunctional kitchen and leaking bathroom were ready for updates. The homeowners wanted to embrace their heritage, and also have a simple and sustainable space for their family to grow. The new spaces meld the home’s traditional elements with Traditional Scandinavian design influences.
In the kitchen, a wall was opened to the dining room for natural light to carry between rooms and to create the appearance of space. Traditional Shaker style/flush inset custom white cabinetry with paneled front appliances were designed for a clean aesthetic. Custom recycled glass countertops, white subway tile, Kohler sink and faucet, beadboard ceilings, and refinished existing hardwood floors complete the kitchen after all new electrical and plumbing.
In the bathroom, we were limited by space! After discussing the homeowners’ use of space, the decision was made to eliminate the existing tub for a new walk-in shower. By installing a curbless shower drain, floating sink and shelving, and wall-hung toilet; Castle was able to maximize floor space! White cabinetry, Kohler fixtures, and custom recycled glass countertops were carried upstairs to connect to the main floor remodel.
White and black porcelain hex floors, marble accents, and oversized white tile on the walls perfect the space for a clean and minimal look, without losing its traditional roots! We love the black accents in the bathroom, including black edge on the shower niche and pops of black hex on the floors.
Tour this project in person, September 28 – 29, during the 2019 Castle Home Tour!
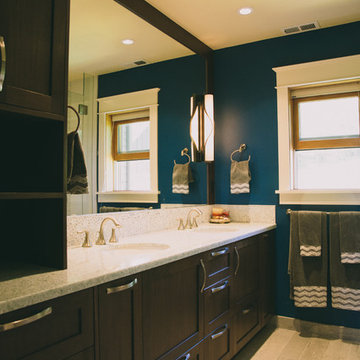
Custom walnut cabinetry and deep ocean-blue walls create warmth and contrast against light countertops and tile. An expansive framed mirror reflects the natural light from the one window in the room, and frameless glass shower help to make a modestly-sized bathroom feel more grand.
Photography: Schweitzer Creative
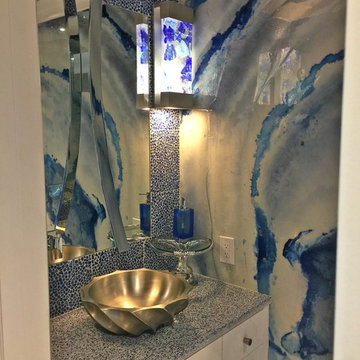
Ispirazione per una piccola stanza da bagno con doccia minimal con ante bianche, piastrelle blu, piastrelle a mosaico, pareti blu, lavabo a bacinella e top in vetro riciclato
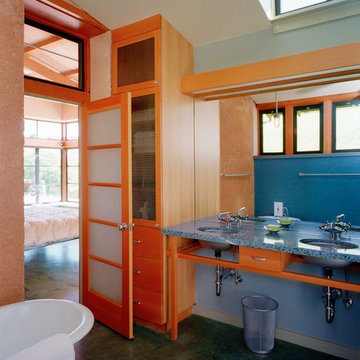
The master bath features a reclaimed clawfoot tub sitting against the richly textured PISE walls. High reclaimed steel windows bring in south light.
Photography ©Edward Caldwell
Stanze da Bagno con pareti blu e top in vetro riciclato - Foto e idee per arredare
1