Stanze da Bagno con piastrelle bianche e lavabo a colonna - Foto e idee per arredare
Filtra anche per:
Budget
Ordina per:Popolari oggi
1 - 20 di 5.630 foto

PB Teen bedroom, featuring Coco Crystal large pendant chandelier, Wayfair leaning mirrors, Restoration Hardware and Wisteria Peony wall art. Bathroom features Cambridge plumbing and claw foot slipper cooking bathtub, Ferguson plumbing fixtures, 4-panel frosted glass bard door, and magnolia weave white carrerrea marble floor and wall tile.

This 1927 Spanish Colonial home was in dire need of an upgraded Master bathroom. We completely gutted the bathroom and re-framed the floor because the house had settled over time. The client selected hand crafted 3x6 white tile and we installed them over a full mortar bed in a Subway pattern. We reused the original pedestal sink and tub, but had the tub re-glazed. The shower rod is also original, but we had it dipped in Polish Chrome. We added two wall sconces and a store bought medicine cabinet.
Photos by Jessica Abler, Los Angeles, CA

Ispirazione per una stanza da bagno con doccia tradizionale di medie dimensioni con doccia aperta, WC monopezzo, piastrelle bianche, piastrelle in ceramica, pareti verdi, pavimento in legno massello medio, lavabo a colonna, pavimento marrone, doccia aperta, nicchia, un lavabo e carta da parati
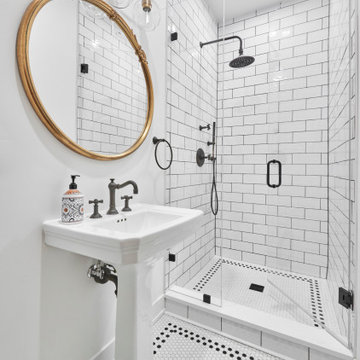
Foto di una piccola stanza da bagno con doccia costiera con ante con riquadro incassato, ante bianche, zona vasca/doccia separata, WC a due pezzi, piastrelle bianche, piastrelle in gres porcellanato, pareti bianche, pavimento in gres porcellanato, lavabo a colonna, top in quarzite, pavimento bianco, porta doccia a battente, top bianco, un lavabo e mobile bagno freestanding

Twin Peaks House is a vibrant extension to a grand Edwardian homestead in Kensington.
Originally built in 1913 for a wealthy family of butchers, when the surrounding landscape was pasture from horizon to horizon, the homestead endured as its acreage was carved up and subdivided into smaller terrace allotments. Our clients discovered the property decades ago during long walks around their neighbourhood, promising themselves that they would buy it should the opportunity ever arise.
Many years later the opportunity did arise, and our clients made the leap. Not long after, they commissioned us to update the home for their family of five. They asked us to replace the pokey rear end of the house, shabbily renovated in the 1980s, with a generous extension that matched the scale of the original home and its voluminous garden.
Our design intervention extends the massing of the original gable-roofed house towards the back garden, accommodating kids’ bedrooms, living areas downstairs and main bedroom suite tucked away upstairs gabled volume to the east earns the project its name, duplicating the main roof pitch at a smaller scale and housing dining, kitchen, laundry and informal entry. This arrangement of rooms supports our clients’ busy lifestyles with zones of communal and individual living, places to be together and places to be alone.
The living area pivots around the kitchen island, positioned carefully to entice our clients' energetic teenaged boys with the aroma of cooking. A sculpted deck runs the length of the garden elevation, facing swimming pool, borrowed landscape and the sun. A first-floor hideout attached to the main bedroom floats above, vertical screening providing prospect and refuge. Neither quite indoors nor out, these spaces act as threshold between both, protected from the rain and flexibly dimensioned for either entertaining or retreat.
Galvanised steel continuously wraps the exterior of the extension, distilling the decorative heritage of the original’s walls, roofs and gables into two cohesive volumes. The masculinity in this form-making is balanced by a light-filled, feminine interior. Its material palette of pale timbers and pastel shades are set against a textured white backdrop, with 2400mm high datum adding a human scale to the raked ceilings. Celebrating the tension between these design moves is a dramatic, top-lit 7m high void that slices through the centre of the house. Another type of threshold, the void bridges the old and the new, the private and the public, the formal and the informal. It acts as a clear spatial marker for each of these transitions and a living relic of the home’s long history.

Immagine di una piccola stanza da bagno con doccia classica con doccia alcova, WC monopezzo, piastrelle bianche, piastrelle diamantate, pareti verdi, pavimento con piastrelle in ceramica, lavabo a colonna, pavimento bianco, porta doccia a battente, panca da doccia, un lavabo e boiserie
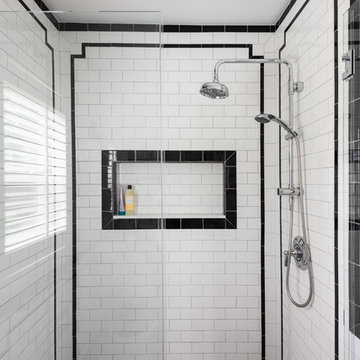
Ispirazione per una stanza da bagno padronale moderna di medie dimensioni con doccia ad angolo, WC a due pezzi, piastrelle bianche, piastrelle diamantate, pareti grigie, pavimento in gres porcellanato, lavabo a colonna, pavimento bianco e porta doccia a battente
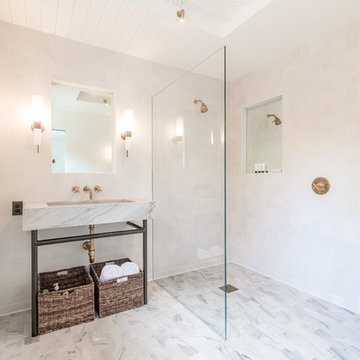
Master bath with quartzite floor and basin, Heath wall tiles, sunken and integrally lit mirrors, and an intricately patterned ceiling inset.
Images | Kurt Jordan Photography

Richard Downer
Immagine di una stanza da bagno country di medie dimensioni con doccia ad angolo, WC a due pezzi, piastrelle bianche, piastrelle diamantate, pareti grigie, pavimento in legno verniciato, pavimento grigio, doccia aperta e lavabo a colonna
Immagine di una stanza da bagno country di medie dimensioni con doccia ad angolo, WC a due pezzi, piastrelle bianche, piastrelle diamantate, pareti grigie, pavimento in legno verniciato, pavimento grigio, doccia aperta e lavabo a colonna

Paul Dyer
Ispirazione per una stanza da bagno padronale vittoriana di medie dimensioni con nessun'anta, vasca ad alcova, vasca/doccia, WC monopezzo, piastrelle bianche, piastrelle di marmo, pareti multicolore, pavimento con piastrelle a mosaico, lavabo a colonna, pavimento bianco, porta doccia a battente, ante verdi e top in marmo
Ispirazione per una stanza da bagno padronale vittoriana di medie dimensioni con nessun'anta, vasca ad alcova, vasca/doccia, WC monopezzo, piastrelle bianche, piastrelle di marmo, pareti multicolore, pavimento con piastrelle a mosaico, lavabo a colonna, pavimento bianco, porta doccia a battente, ante verdi e top in marmo
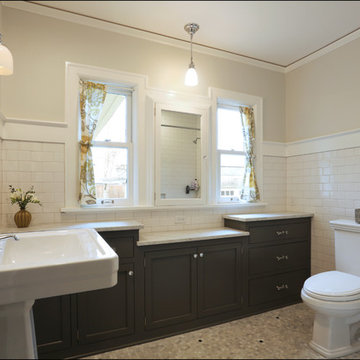
The bathroom was transformed into a bright and airy space, complete with custom cabinetry.
Immagine di una stanza da bagno con doccia chic di medie dimensioni con piastrelle bianche, piastrelle in ceramica, pareti beige, lavabo a colonna, pavimento in marmo, top in marmo, ante con riquadro incassato, ante marroni, pavimento grigio, top bianco, un lavabo e mobile bagno incassato
Immagine di una stanza da bagno con doccia chic di medie dimensioni con piastrelle bianche, piastrelle in ceramica, pareti beige, lavabo a colonna, pavimento in marmo, top in marmo, ante con riquadro incassato, ante marroni, pavimento grigio, top bianco, un lavabo e mobile bagno incassato
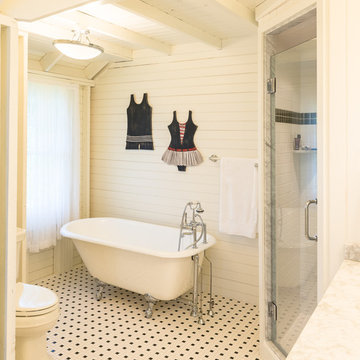
Karen Knecht Photography
Esempio di una piccola stanza da bagno padronale stile marinaro con vasca con piedi a zampa di leone, doccia ad angolo, WC monopezzo, piastrelle bianche, piastrelle in ceramica, pareti bianche, pavimento con piastrelle a mosaico e lavabo a colonna
Esempio di una piccola stanza da bagno padronale stile marinaro con vasca con piedi a zampa di leone, doccia ad angolo, WC monopezzo, piastrelle bianche, piastrelle in ceramica, pareti bianche, pavimento con piastrelle a mosaico e lavabo a colonna
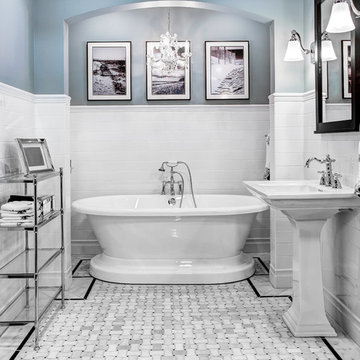
Marble mosaic floor with a border to frame the space. White subway tile wall with finishing cap piece to complete the look.
Immagine di una stanza da bagno classica con lavabo a colonna, vasca freestanding, piastrelle bianche, piastrelle diamantate e pareti grigie
Immagine di una stanza da bagno classica con lavabo a colonna, vasca freestanding, piastrelle bianche, piastrelle diamantate e pareti grigie

Photography by:
Connie Anderson Photography
Immagine di una piccola stanza da bagno con doccia tradizionale con piastrelle bianche, piastrelle diamantate, pareti grigie, pavimento con piastrelle a mosaico, lavabo a colonna e top in marmo
Immagine di una piccola stanza da bagno con doccia tradizionale con piastrelle bianche, piastrelle diamantate, pareti grigie, pavimento con piastrelle a mosaico, lavabo a colonna e top in marmo
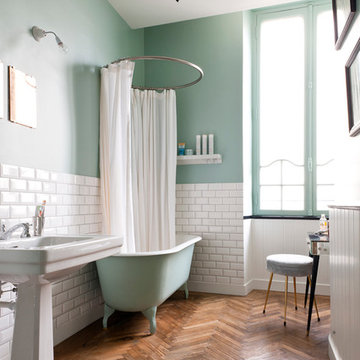
Julien Fernandez
Ispirazione per una stanza da bagno padronale design di medie dimensioni con lavabo a colonna, piastrelle bianche, piastrelle diamantate, vasca con piedi a zampa di leone, pareti verdi e parquet scuro
Ispirazione per una stanza da bagno padronale design di medie dimensioni con lavabo a colonna, piastrelle bianche, piastrelle diamantate, vasca con piedi a zampa di leone, pareti verdi e parquet scuro
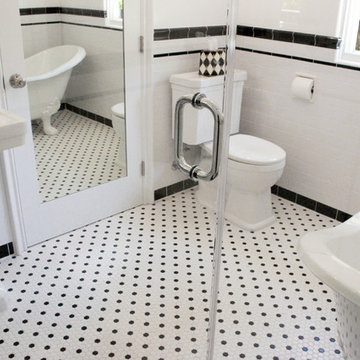
Foto di una stanza da bagno minimalista con lavabo a colonna, vasca con piedi a zampa di leone e piastrelle bianche
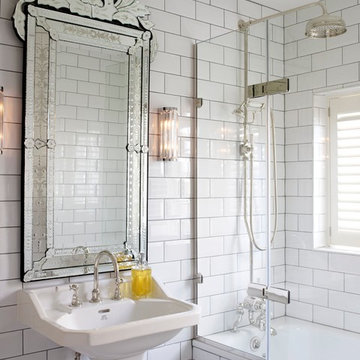
Ispirazione per una stanza da bagno chic con lavabo a colonna, vasca/doccia, piastrelle bianche, piastrelle diamantate e pareti bianche

Cream walls, trim and ceiling are featured alongside white subway tile with cream tile accents. A Venetian mirror hangs above a white porcelain pedestal sink and alongside a complementary toilet. A brushed nickel faucet and accessories contrast with the Calcutta gold floor tile, tub deck and shower shelves.
A leaded glass window, vintage milk glass ceiling light and frosted glass and brushed nickel wall light continue the crisp, clean feeling of this bright bathroom. The vintage 1920s flavor of this room reflects the original look of its elegant, sophisticated home.
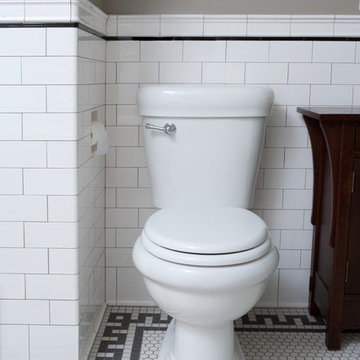
Historic reproduction Subway tile for the walls and Unglazed porcelain hexagons for the floor. – There is no glazing or any other coating applied to the tile. Their color is the same on the face of the tile as it is on the back resulting in very durable tiles that do not show the effects of heavy traffic. The most common unglazed tiles are the red quarry tiles or the granite looking porcelain ceramic tiles used in heavy commercial areas. Historic matches to the original tiles made from 1890 - 1930's. Subway Ceramic floor tiles are made of the highest quality unglazed porcelain and carefully arranged on a fiber mesh as one square foot sheets. A complimentary black hex is also in stock in both sizes and available by the sheet for creating borders and accent designs.
Subway Ceramics offers vintage tile is 3/8" thick, with a flat surface and square edges. The Subway Ceramics collection of traditional subway tile, moldings and accessories.
Photos by Sarah Whiting Photography
Tile setter Hohn & Hohn Inc.

Former closet converted to ensuite bathroom.
Esempio di una stanza da bagno con doccia chic di medie dimensioni con piastrelle diamantate, piastrelle bianche, pareti bianche, pavimento con piastrelle a mosaico, lavabo a colonna e top in superficie solida
Esempio di una stanza da bagno con doccia chic di medie dimensioni con piastrelle diamantate, piastrelle bianche, pareti bianche, pavimento con piastrelle a mosaico, lavabo a colonna e top in superficie solida
Stanze da Bagno con piastrelle bianche e lavabo a colonna - Foto e idee per arredare
1