Stanze da Bagno con consolle stile comò e ante nere - Foto e idee per arredare
Filtra anche per:
Budget
Ordina per:Popolari oggi
1 - 20 di 2.144 foto
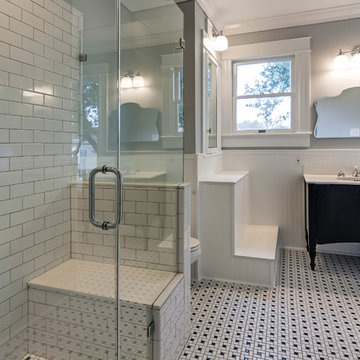
Ispirazione per una stanza da bagno con doccia classica di medie dimensioni con consolle stile comò, ante nere, vasca con piedi a zampa di leone, doccia ad angolo, WC a due pezzi, piastrelle bianche, piastrelle diamantate, pareti grigie, pavimento con piastrelle in ceramica, lavabo sottopiano, top in superficie solida, pavimento multicolore e porta doccia a battente
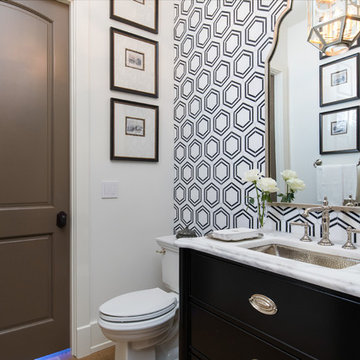
Idee per una piccola stanza da bagno con doccia chic con consolle stile comò, ante nere, WC a due pezzi, piastrelle nere, piastrelle bianche, piastrelle in ceramica, pareti bianche, pavimento in gres porcellanato, lavabo sottopiano, top in marmo, pavimento beige e top bianco
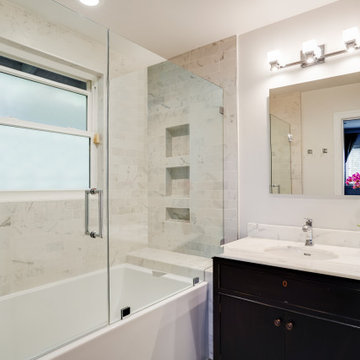
Black and White Transitional Bathroom
Foto di una stanza da bagno padronale chic di medie dimensioni con consolle stile comò, ante nere, vasca ad alcova, vasca/doccia, WC monopezzo, piastrelle bianche, piastrelle di marmo, pareti bianche, pavimento in gres porcellanato, lavabo sottopiano, top in marmo, pavimento grigio, porta doccia a battente, top bianco, nicchia, un lavabo e mobile bagno freestanding
Foto di una stanza da bagno padronale chic di medie dimensioni con consolle stile comò, ante nere, vasca ad alcova, vasca/doccia, WC monopezzo, piastrelle bianche, piastrelle di marmo, pareti bianche, pavimento in gres porcellanato, lavabo sottopiano, top in marmo, pavimento grigio, porta doccia a battente, top bianco, nicchia, un lavabo e mobile bagno freestanding

Foto di una stanza da bagno con doccia stile rurale di medie dimensioni con consolle stile comò, ante nere, doccia alcova, WC a due pezzi, pareti bianche, pavimento in gres porcellanato, lavabo a bacinella, top in marmo, pavimento bianco, porta doccia a battente e top bianco
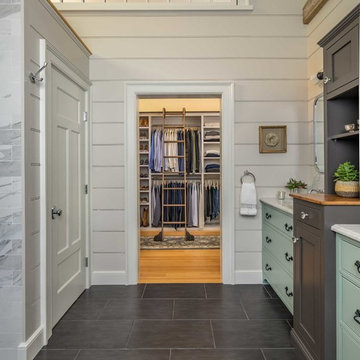
We gave this rather dated farmhouse some dramatic upgrades that brought together the feminine with the masculine, combining rustic wood with softer elements. In terms of style her tastes leaned toward traditional and elegant and his toward the rustic and outdoorsy. The result was the perfect fit for this family of 4 plus 2 dogs and their very special farmhouse in Ipswich, MA. Character details create a visual statement, showcasing the melding of both rustic and traditional elements without too much formality. The new master suite is one of the most potent examples of the blending of styles. The bath, with white carrara honed marble countertops and backsplash, beaded wainscoting, matching pale green vanities with make-up table offset by the black center cabinet expand function of the space exquisitely while the salvaged rustic beams create an eye-catching contrast that picks up on the earthy tones of the wood. The luxurious walk-in shower drenched in white carrara floor and wall tile replaced the obsolete Jacuzzi tub. Wardrobe care and organization is a joy in the massive walk-in closet complete with custom gliding library ladder to access the additional storage above. The space serves double duty as a peaceful laundry room complete with roll-out ironing center. The cozy reading nook now graces the bay-window-with-a-view and storage abounds with a surplus of built-ins including bookcases and in-home entertainment center. You can’t help but feel pampered the moment you step into this ensuite. The pantry, with its painted barn door, slate floor, custom shelving and black walnut countertop provide much needed storage designed to fit the family’s needs precisely, including a pull out bin for dog food. During this phase of the project, the powder room was relocated and treated to a reclaimed wood vanity with reclaimed white oak countertop along with custom vessel soapstone sink and wide board paneling. Design elements effectively married rustic and traditional styles and the home now has the character to match the country setting and the improved layout and storage the family so desperately needed. And did you see the barn? Photo credit: Eric Roth
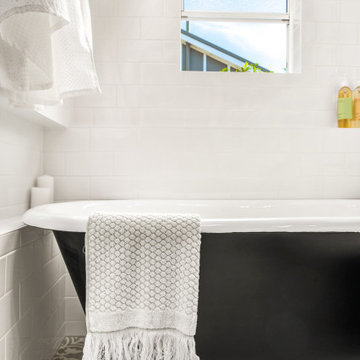
Esempio di una piccola stanza da bagno padronale classica con consolle stile comò, ante nere, vasca con piedi a zampa di leone, vasca/doccia, WC a due pezzi, piastrelle bianche, lavabo a bacinella, pavimento grigio, doccia con tenda, top bianco, un lavabo e mobile bagno freestanding

This beautifully crafted master bathroom plays off the contrast of the blacks and white while highlighting an off yellow accent. The layout and use of space allows for the perfect retreat at the end of the day.
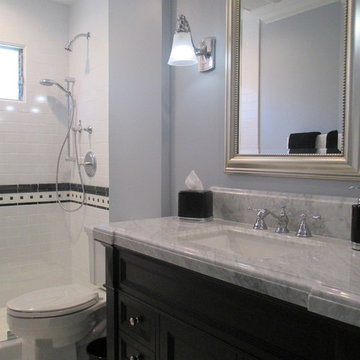
Marcella Cobos
Foto di una piccola stanza da bagno con doccia tradizionale con lavabo sottopiano, consolle stile comò, ante nere, top in marmo, doccia aperta, WC a due pezzi, piastrelle bianche, piastrelle in ceramica, pareti blu e pavimento con piastrelle in ceramica
Foto di una piccola stanza da bagno con doccia tradizionale con lavabo sottopiano, consolle stile comò, ante nere, top in marmo, doccia aperta, WC a due pezzi, piastrelle bianche, piastrelle in ceramica, pareti blu e pavimento con piastrelle in ceramica
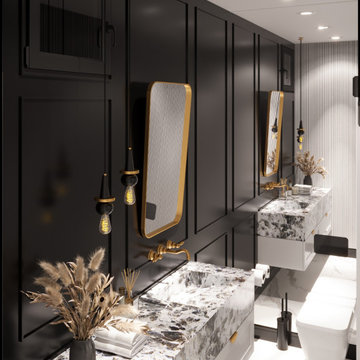
Immagine di una stanza da bagno per bambini di medie dimensioni con consolle stile comò, ante nere, piastrelle nere, piastrelle effetto legno, lavabo integrato, top in marmo, top bianco, un lavabo e mobile bagno incassato
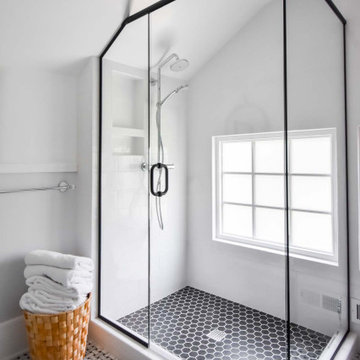
Dormer bathroom had large clawfoot tub that needed to be removed and instead have a glass shower that complements the marble floors and classic look.
Foto di una stanza da bagno con doccia chic di medie dimensioni con consolle stile comò, ante nere, doccia ad angolo, WC a due pezzi, pareti grigie, pavimento in marmo, lavabo a bacinella, top in quarzo composito, pavimento grigio, porta doccia a battente, top grigio, nicchia, un lavabo e mobile bagno freestanding
Foto di una stanza da bagno con doccia chic di medie dimensioni con consolle stile comò, ante nere, doccia ad angolo, WC a due pezzi, pareti grigie, pavimento in marmo, lavabo a bacinella, top in quarzo composito, pavimento grigio, porta doccia a battente, top grigio, nicchia, un lavabo e mobile bagno freestanding

Master suite addition to an existing 20's Spanish home in the heart of Sherman Oaks, approx. 300+ sq. added to this 1300sq. home to provide the needed master bedroom suite. the large 14' by 14' bedroom has a 1 lite French door to the back yard and a large window allowing much needed natural light, the new hardwood floors were matched to the existing wood flooring of the house, a Spanish style arch was done at the entrance to the master bedroom to conform with the rest of the architectural style of the home.
The master bathroom on the other hand was designed with a Scandinavian style mixed with Modern wall mounted toilet to preserve space and to allow a clean look, an amazing gloss finish freestanding vanity unit boasting wall mounted faucets and a whole wall tiled with 2x10 subway tile in a herringbone pattern.
For the floor tile we used 8x8 hand painted cement tile laid in a pattern pre determined prior to installation.
The wall mounted toilet has a huge open niche above it with a marble shelf to be used for decoration.
The huge shower boasts 2x10 herringbone pattern subway tile, a side to side niche with a marble shelf, the same marble material was also used for the shower step to give a clean look and act as a trim between the 8x8 cement tiles and the bark hex tile in the shower pan.
Notice the hidden drain in the center with tile inserts and the great modern plumbing fixtures in an old work antique bronze finish.
A walk-in closet was constructed as well to allow the much needed storage space.

Please visit my website directly by copying and pasting this link directly into your browser: http://www.berensinteriors.com/ to learn more about this project and how we may work together!
A girl's bathroom with eye-catching damask wallpaper and black and white marble. Robert Naik Photography.
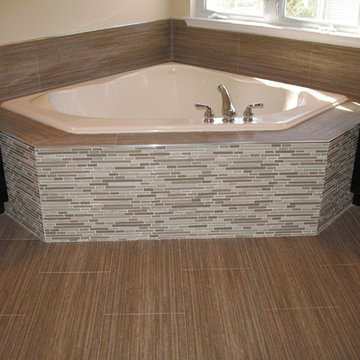
Glass and stone tub deck and porcelain tile floor
Ispirazione per una grande stanza da bagno padronale design con consolle stile comò, ante nere, vasca ad angolo, piastrelle beige, piastrelle a listelli, pareti beige, pavimento in gres porcellanato e top in superficie solida
Ispirazione per una grande stanza da bagno padronale design con consolle stile comò, ante nere, vasca ad angolo, piastrelle beige, piastrelle a listelli, pareti beige, pavimento in gres porcellanato e top in superficie solida
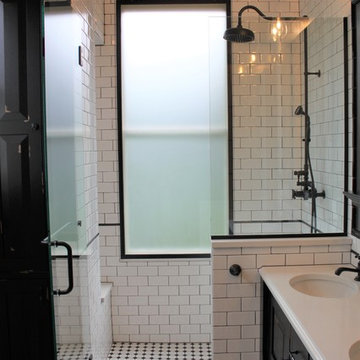
This exquisite bathroom honors the historic nature of the Victorian style of this 1885 home while bringing in modern conveniences and finishes! Materials include custom Dura Supreme Cabinetry, black exposed shower plumbing fixtures by Strom and coordinating faucets and accessories (thank you Plumbers Supply Co.), and Daltile tile throughout.
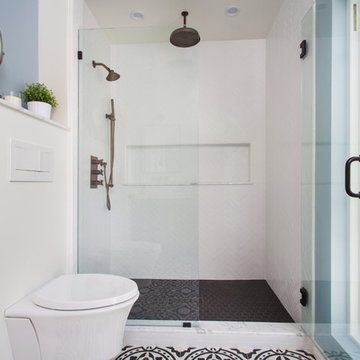
Master suite addition to an existing 20's Spanish home in the heart of Sherman Oaks, approx. 300+ sq. added to this 1300sq. home to provide the needed master bedroom suite. the large 14' by 14' bedroom has a 1 lite French door to the back yard and a large window allowing much needed natural light, the new hardwood floors were matched to the existing wood flooring of the house, a Spanish style arch was done at the entrance to the master bedroom to conform with the rest of the architectural style of the home.
The master bathroom on the other hand was designed with a Scandinavian style mixed with Modern wall mounted toilet to preserve space and to allow a clean look, an amazing gloss finish freestanding vanity unit boasting wall mounted faucets and a whole wall tiled with 2x10 subway tile in a herringbone pattern.
For the floor tile we used 8x8 hand painted cement tile laid in a pattern pre determined prior to installation.
The wall mounted toilet has a huge open niche above it with a marble shelf to be used for decoration.
The huge shower boasts 2x10 herringbone pattern subway tile, a side to side niche with a marble shelf, the same marble material was also used for the shower step to give a clean look and act as a trim between the 8x8 cement tiles and the bark hex tile in the shower pan.
Notice the hidden drain in the center with tile inserts and the great modern plumbing fixtures in an old work antique bronze finish.
A walk-in closet was constructed as well to allow the much needed storage space.

We enclosed the toilet in its own room with a custom linen closet. The new clawfoot tub was painted a buttery yellow to match the art tile the client found and loved. We had that tiled into the wall to the right of the door. We used white and black hexagon tiles to create a tile area rug and in the center, put in a classic white and black snowflake hex. design.
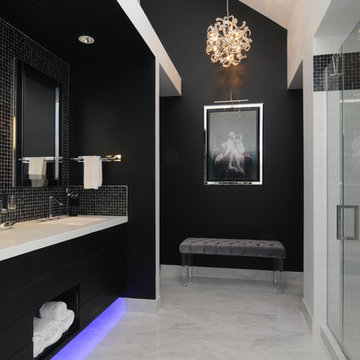
Gene Schnar, IL
Immagine di una grande stanza da bagno minimalista con lavabo sottopiano, consolle stile comò, ante nere, top in quarzo composito, vasca sottopiano, doccia aperta, WC a due pezzi, piastrelle nere, pareti nere e pavimento in marmo
Immagine di una grande stanza da bagno minimalista con lavabo sottopiano, consolle stile comò, ante nere, top in quarzo composito, vasca sottopiano, doccia aperta, WC a due pezzi, piastrelle nere, pareti nere e pavimento in marmo
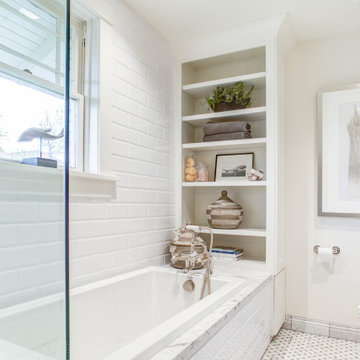
Guest bathroom
Foto di una stanza da bagno per bambini chic di medie dimensioni con consolle stile comò, ante nere, doccia alcova, top in marmo, porta doccia a battente, due lavabi e mobile bagno incassato
Foto di una stanza da bagno per bambini chic di medie dimensioni con consolle stile comò, ante nere, doccia alcova, top in marmo, porta doccia a battente, due lavabi e mobile bagno incassato
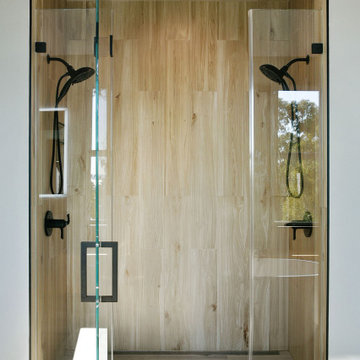
Complete redesign of master bath bathroom, custom designed and built vanity. Wall mirror with integrated light. Wood look tile in shower.
Ispirazione per una stanza da bagno minimalista di medie dimensioni con consolle stile comò, ante nere, doccia alcova, WC monopezzo, lavabo sottopiano, top in superficie solida, porta doccia a battente e top nero
Ispirazione per una stanza da bagno minimalista di medie dimensioni con consolle stile comò, ante nere, doccia alcova, WC monopezzo, lavabo sottopiano, top in superficie solida, porta doccia a battente e top nero
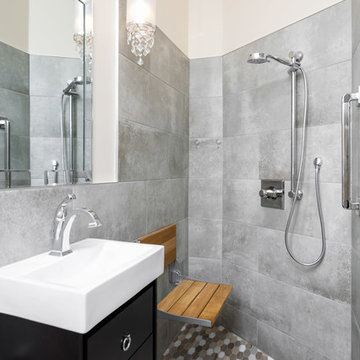
Karen Palmer Photography
Ispirazione per una piccola stanza da bagno con doccia contemporanea con consolle stile comò, ante nere, doccia ad angolo, WC monopezzo, piastrelle grigie, lastra di pietra, pareti bianche, pavimento con piastrelle in ceramica, lavabo a colonna, top in superficie solida, pavimento marrone e doccia aperta
Ispirazione per una piccola stanza da bagno con doccia contemporanea con consolle stile comò, ante nere, doccia ad angolo, WC monopezzo, piastrelle grigie, lastra di pietra, pareti bianche, pavimento con piastrelle in ceramica, lavabo a colonna, top in superficie solida, pavimento marrone e doccia aperta
Stanze da Bagno con consolle stile comò e ante nere - Foto e idee per arredare
1