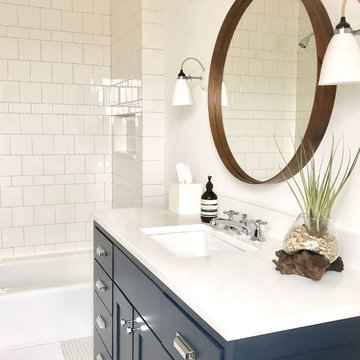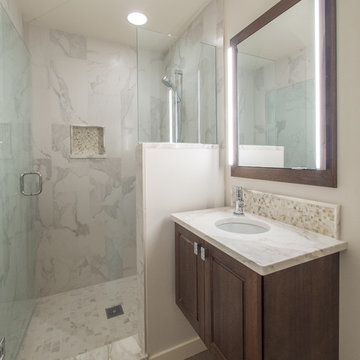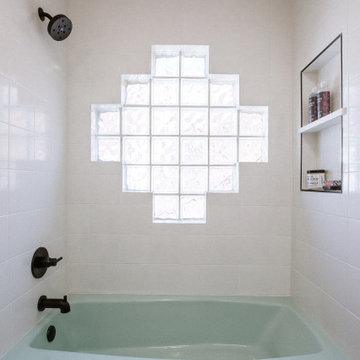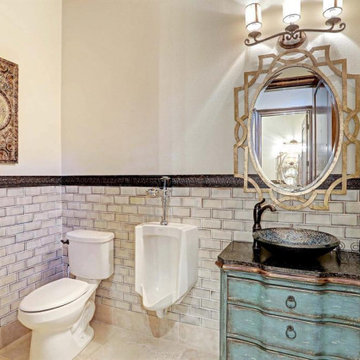Stanze da Bagno con ante di vetro e consolle stile comò - Foto e idee per arredare
Filtra anche per:
Budget
Ordina per:Popolari oggi
1 - 20 di 50.781 foto

Foto di una parquet e piastrelle stanza da bagno padronale mediterranea di medie dimensioni con ante di vetro, piastrelle beige, piastrelle in terracotta, pareti bianche, parquet scuro, lavabo a bacinella, top in marmo, pavimento marrone, top rosso, un lavabo, mobile bagno freestanding e ante in legno bruno

Based in New York, with over 50 years in the industry our business is built on a foundation of steadfast commitment to client satisfaction.
Foto di una stanza da bagno padronale tradizionale di medie dimensioni con ante di vetro, ante bianche, vasca idromassaggio, doccia aperta, WC a due pezzi, piastrelle bianche, piastrelle a mosaico, pareti bianche, pavimento in gres porcellanato, lavabo sottopiano, top piastrellato, pavimento bianco e porta doccia a battente
Foto di una stanza da bagno padronale tradizionale di medie dimensioni con ante di vetro, ante bianche, vasca idromassaggio, doccia aperta, WC a due pezzi, piastrelle bianche, piastrelle a mosaico, pareti bianche, pavimento in gres porcellanato, lavabo sottopiano, top piastrellato, pavimento bianco e porta doccia a battente

Foto di una grande stanza da bagno padronale bohémian con consolle stile comò, ante rosse, vasca freestanding, doccia a filo pavimento, piastrelle bianche, piastrelle in ceramica, pareti verdi, pavimento in marmo, lavabo sottopiano, top in quarzo composito, pavimento verde, porta doccia a battente e top bianco

Master Bath
Idee per una stanza da bagno padronale chic con consolle stile comò, ante blu, vasca freestanding, doccia ad angolo, WC monopezzo, piastrelle bianche, pareti bianche, pavimento con piastrelle a mosaico, lavabo sottopiano, top in quarzo composito, pavimento bianco, porta doccia a battente e top bianco
Idee per una stanza da bagno padronale chic con consolle stile comò, ante blu, vasca freestanding, doccia ad angolo, WC monopezzo, piastrelle bianche, pareti bianche, pavimento con piastrelle a mosaico, lavabo sottopiano, top in quarzo composito, pavimento bianco, porta doccia a battente e top bianco

In this very compact guest/powder room bath (51 sq. ft), a Calacatta gold marble countertop, backsplash, shower threshold, shower niche and wall caps are seamlessly combined with a Calacatta gold porcelain wall and shower pan tile for the shower and vanity. A 12" round undermount Bates & Bates Donna sink was paired with an off-set single lever Grohe Allure faucet. A wall hung Lyptus sink base with Schaub Italian Design Mosaic cabinet pulls is complimented by a matching custom medicine cabinet which is recessed into the wall with the appearance of a simple mirror frame. Hinged LED vertical lights are mounted on the medicine cabinet frame, allowing the user to angle the lights in for perfect grooming illumination. Project includes a round bowl Toto Entrada toilet and Vallsan decorative hardware. Remodeled in 2016.
Photo A Kitchen That Works LLC

Master Bath - Jeff Faye phtography
Foto di una stanza da bagno padronale american style di medie dimensioni con consolle stile comò, ante in legno chiaro, vasca con piedi a zampa di leone, doccia ad angolo, WC a due pezzi, piastrelle bianche, piastrelle in ceramica, pareti grigie, pavimento con piastrelle in ceramica, lavabo a bacinella, top in legno e pavimento multicolore
Foto di una stanza da bagno padronale american style di medie dimensioni con consolle stile comò, ante in legno chiaro, vasca con piedi a zampa di leone, doccia ad angolo, WC a due pezzi, piastrelle bianche, piastrelle in ceramica, pareti grigie, pavimento con piastrelle in ceramica, lavabo a bacinella, top in legno e pavimento multicolore

Photography by:
Connie Anderson Photography
Idee per una piccola stanza da bagno con doccia classica con lavabo a colonna, top in marmo, WC monopezzo, piastrelle bianche, piastrelle diamantate, pareti grigie, pavimento con piastrelle a mosaico, ante di vetro, ante bianche, doccia aperta, pavimento bianco e doccia con tenda
Idee per una piccola stanza da bagno con doccia classica con lavabo a colonna, top in marmo, WC monopezzo, piastrelle bianche, piastrelle diamantate, pareti grigie, pavimento con piastrelle a mosaico, ante di vetro, ante bianche, doccia aperta, pavimento bianco e doccia con tenda

The Homeowner’s of this St. Marlo home were ready to do away with the large unused Jacuzzi tub and builder grade finishes in their Master Bath and Bedroom. The request was for a design that felt modern and crisp but held the elegance of their Country French preferences. Custom vanities with drop in sinks that mimic the roll top tub and crystal knobs flank a furniture style armoire painted in a lightly distressed gray achieving a sense of casual elegance. Wallpaper and crystal sconces compliment the simplicity of the chandelier and free standing tub surrounded by traditional Rue Pierre white marble tile. As contradiction the floor is 12 x 24 polished porcelain adding a clean and modernized touch. Multiple shower heads, bench and mosaic tiled niches with glass shelves complete the luxurious showering experience.

Zellige tile is usually a natural hand formed kiln fired clay tile, this multi-tonal beige tile is exactly that. Beautifully laid in this walk in door less shower, this tile is the simple "theme" of this warm cream guest bath. We also love the pub style metal framed Pottery barn mirror and streamlined lighting that provide a focal accent to this bathroom.

Hillcrest Construction designed and executed a complete facelift for these West Chester clients’ master bathroom. The sink/toilet/shower layout stayed relatively unchanged due to the limitations of the small space, but major changes were slated for the overall functionality and aesthetic appeal.
The bathroom was gutted completely, the wiring was updated, and minor plumbing alterations were completed for code compliance.
Bathroom waterproofing was installed utilizing the state-of-the-industry Schluter substrate products, and the feature wall of the shower is tiled with a striking blue 12x12 tile set in a stacked pattern, which is a departure of color and layout from the staggered gray-tome wall tile and floor tile.
The original bathroom lacked storage, and what little storage it had lacked practicality.
The original 1’ wide by 4’ deep “reach-in closet” was abandoned and replaced with a custom cabinetry unit that featured six 30” drawers to hold a world of personal bathroom items which could pulled out for easy access. The upper cubbie was shallower at 13” and was sized right to hold a few spare towels without the towels being lost to an unreachable area. The custom furniture-style vanity, also built and finished at the Hillcrest custom shop facilitated a clutter-free countertop with its two deep drawers, one with a u-shaped cut out for the sink plumbing. Considering the relatively small size of the bathroom, and the vanity’s proximity to the toilet, the drawer design allows for greater access to the storage area as compared to a vanity door design that would only be accessed from the front. The custom niche in the shower serves and a consolidated home for soap, shampoo bottles, and all other shower accessories.
Moen fixtures at the sink and in the shower and a Toto toilet complete the contemporary feel. The controls at the shower allow the user to easily switch between the fixed rain head, the hand shower, or both. And for a finishing touch, the client chose between a number for shower grate color and design options to complete their tailor-made sanctuary.

Terrazzo Bathrooms, Real Terrazzo Tiles, Terrazzo Perth, Real Wood Vanities Perth, Modern Bathroom, Black Tapware Bathroom, Half Shower Wall, Small Bathrooms, Modern Small Bathrooms

VISION AND NEEDS:
Our client came to us with a vision for their family dream house that offered adequate space and a lot of character. They were drawn to the traditional form and contemporary feel of a Modern Farmhouse.
MCHUGH SOLUTION:
In showing multiple options at the schematic stage, the client approved a traditional L shaped porch with simple barn-like columns. The entry foyer is simple in it's two-story volume and it's mono-chromatic (white & black) finishes. The living space which includes a kitchen & dining area - is an open floor plan, allowing natural light to fill the space.

Our "Move all the things" project is a great example of sometimes the best option is to completely rework the footprint of the space and start fresh. Which means none of the before pictures will make sense because we moved everything around. Love how this turned out for our clients.

Bathroom renovation included using a closet in the hall to make the room into a bigger space. Since there is a tub in the hall bath, clients opted for a large shower instead.

Family Bathroom in Coogee Home
Idee per una stanza da bagno per bambini costiera di medie dimensioni con consolle stile comò, ante in legno scuro, vasca ad angolo, doccia ad angolo, WC monopezzo, piastrelle grigie, piastrelle a mosaico, pareti grigie, pavimento in gres porcellanato, top in superficie solida, pavimento grigio, porta doccia a battente, top bianco, un lavabo e mobile bagno sospeso
Idee per una stanza da bagno per bambini costiera di medie dimensioni con consolle stile comò, ante in legno scuro, vasca ad angolo, doccia ad angolo, WC monopezzo, piastrelle grigie, piastrelle a mosaico, pareti grigie, pavimento in gres porcellanato, top in superficie solida, pavimento grigio, porta doccia a battente, top bianco, un lavabo e mobile bagno sospeso

Carry a contemporary style throughout this southwestern home.
Foto di una stanza da bagno per bambini stile americano di medie dimensioni con consolle stile comò, ante in legno bruno, vasca/doccia, WC a due pezzi, piastrelle bianche, pareti bianche, pavimento in vinile, lavabo da incasso, pavimento multicolore, doccia con tenda, top bianco, nicchia, un lavabo e mobile bagno incassato
Foto di una stanza da bagno per bambini stile americano di medie dimensioni con consolle stile comò, ante in legno bruno, vasca/doccia, WC a due pezzi, piastrelle bianche, pareti bianche, pavimento in vinile, lavabo da incasso, pavimento multicolore, doccia con tenda, top bianco, nicchia, un lavabo e mobile bagno incassato

Idee per una piccola stanza da bagno mediterranea con consolle stile comò, ante con finitura invecchiata, orinatoio, piastrelle beige, piastrelle diamantate, pareti beige, lavabo a bacinella e un lavabo

Leave the concrete jungle behind as you step into the serene colors of nature brought together in this couples shower spa. Luxurious Gold fixtures play against deep green picket fence tile and cool marble veining to calm, inspire and refresh your senses at the end of the day.

Enjoying the benefits of privacy with a soak in the stone bath with views through the large window, or connect directly with nature with a soak on the bath deck. The open double shower provides an easy to clean and contemporary space.

Modern bathroom remodel.
Idee per una stanza da bagno padronale minimalista di medie dimensioni con consolle stile comò, ante in legno scuro, doccia a filo pavimento, WC a due pezzi, piastrelle grigie, piastrelle in gres porcellanato, pareti grigie, pavimento in gres porcellanato, lavabo sottopiano, top in quarzo composito, pavimento grigio, doccia aperta, top bianco, lavanderia, due lavabi, mobile bagno incassato e soffitto a volta
Idee per una stanza da bagno padronale minimalista di medie dimensioni con consolle stile comò, ante in legno scuro, doccia a filo pavimento, WC a due pezzi, piastrelle grigie, piastrelle in gres porcellanato, pareti grigie, pavimento in gres porcellanato, lavabo sottopiano, top in quarzo composito, pavimento grigio, doccia aperta, top bianco, lavanderia, due lavabi, mobile bagno incassato e soffitto a volta
Stanze da Bagno con ante di vetro e consolle stile comò - Foto e idee per arredare
1