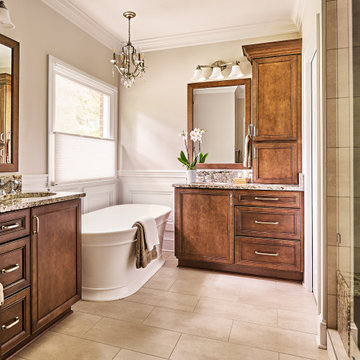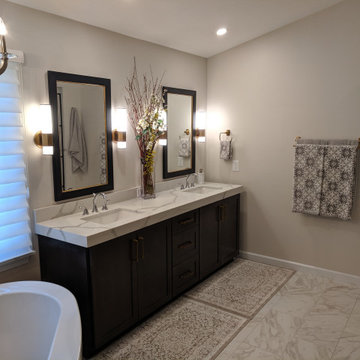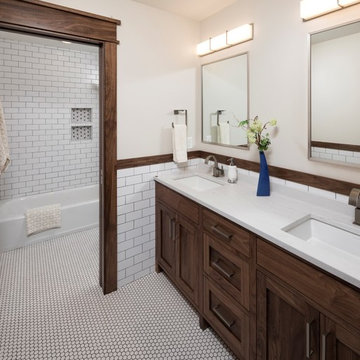Stanze da Bagno con ante con riquadro incassato e ante marroni - Foto e idee per arredare
Filtra anche per:
Budget
Ordina per:Popolari oggi
1 - 20 di 3.317 foto
1 di 3

The master bath has beautiful details from the rift cut white oak inset cabinetry, to the mushroom colored quartz countertops, to the brass sconce lighting and plumbing... it creates a serene oasis right off the master.

Immagine di una grande stanza da bagno padronale tradizionale con ante con riquadro incassato, ante marroni, vasca freestanding, doccia doppia, WC monopezzo, piastrelle bianche, piastrelle di marmo, pareti beige, pavimento in marmo, lavabo sottopiano, top in marmo, pavimento bianco, porta doccia a battente, top bianco, due lavabi, mobile bagno incassato e carta da parati

Primary bathroom with ceramic tile patterned wall. Marble floors and shower. Large shower niche. Black accents throughout; faucets, medicine cabinets fixtures, lighting. Floating custom walnut vanity with marble countertops. Wall mounted faucets.

Guest bath with creative ceramic tile pattern of square and subway shapes and glass deco ln vertical stripes and the bench. Customized shower curtain for 9' ceiling

Floors tiled in 'Lombardo' hexagon mosaic honed marble from Artisans of Devizes | Shower wall tiled in 'Lombardo' large format honed marble from Artisans of Devizes | Brassware is by Gessi in the finish 706 (Blackened Chrome) | Bronze mirror feature wall comprised of 3 bevelled panels | Custom vanity unit and cabinetry made by Luxe Projects London | Stone sink fabricated by AC Stone & Ceramic out of Oribico marble

The kid's bathroom showing a shower-bathtub combination, a floating vanity with wooden cabinets and a single toilet.
Ispirazione per una stanza da bagno per bambini mediterranea di medie dimensioni con mobile bagno sospeso, ante con riquadro incassato, ante marroni, vasca ad alcova, vasca/doccia, WC monopezzo, piastrelle bianche, piastrelle di marmo, pareti bianche, pavimento in terracotta, lavabo sospeso, top in marmo, pavimento arancione, porta doccia scorrevole, top bianco e un lavabo
Ispirazione per una stanza da bagno per bambini mediterranea di medie dimensioni con mobile bagno sospeso, ante con riquadro incassato, ante marroni, vasca ad alcova, vasca/doccia, WC monopezzo, piastrelle bianche, piastrelle di marmo, pareti bianche, pavimento in terracotta, lavabo sospeso, top in marmo, pavimento arancione, porta doccia scorrevole, top bianco e un lavabo

Esempio di una stanza da bagno padronale chic di medie dimensioni con ante con riquadro incassato, ante marroni, doccia alcova, WC a due pezzi, piastrelle verdi, piastrelle in ceramica, pareti bianche, pavimento in gres porcellanato, lavabo sottopiano, top in quarzite, pavimento bianco, porta doccia a battente, top bianco, panca da doccia, due lavabi e mobile bagno freestanding

Ispirazione per una grande stanza da bagno padronale country con ante con riquadro incassato, ante marroni, vasca freestanding, doccia alcova, WC monopezzo, piastrelle bianche, piastrelle in ceramica, pareti bianche, lavabo sottopiano, top in granito, pavimento beige, porta doccia a battente, top nero, due lavabi e mobile bagno incassato

Immagine di una grande stanza da bagno padronale con ante con riquadro incassato, ante marroni, vasca freestanding, doccia aperta, WC a due pezzi, piastrelle grigie, piastrelle in gres porcellanato, pareti blu, pavimento in gres porcellanato, lavabo sottopiano, top in quarzo composito, pavimento grigio, porta doccia a battente, top bianco, due lavabi, mobile bagno incassato e toilette

Double vanity and free standing large soaking tub by Signature hardware
Ispirazione per una grande stanza da bagno padronale costiera con pareti in perlinato, ante con riquadro incassato, ante marroni, vasca freestanding, doccia alcova, piastrelle nere, piastrelle in gres porcellanato, pavimento in gres porcellanato, lavabo sottopiano, top in quarzo composito, pavimento nero, porta doccia a battente, top bianco, due lavabi, mobile bagno incassato e soffitto a volta
Ispirazione per una grande stanza da bagno padronale costiera con pareti in perlinato, ante con riquadro incassato, ante marroni, vasca freestanding, doccia alcova, piastrelle nere, piastrelle in gres porcellanato, pavimento in gres porcellanato, lavabo sottopiano, top in quarzo composito, pavimento nero, porta doccia a battente, top bianco, due lavabi, mobile bagno incassato e soffitto a volta

Charming and timeless, 5 bedroom, 3 bath, freshly-painted brick Dutch Colonial nestled in the quiet neighborhood of Sauer’s Gardens (in the Mary Munford Elementary School district)! We have fully-renovated and expanded this home to include the stylish and must-have modern upgrades, but have also worked to preserve the character of a historic 1920’s home. As you walk in to the welcoming foyer, a lovely living/sitting room with original fireplace is on your right and private dining room on your left. Go through the French doors of the sitting room and you’ll enter the heart of the home – the kitchen and family room. Featuring quartz countertops, two-toned cabinetry and large, 8’ x 5’ island with sink, the completely-renovated kitchen also sports stainless-steel Frigidaire appliances, soft close doors/drawers and recessed lighting. The bright, open family room has a fireplace and wall of windows that overlooks the spacious, fenced back yard with shed. Enjoy the flexibility of the first-floor bedroom/private study/office and adjoining full bath. Upstairs, the owner’s suite features a vaulted ceiling, 2 closets and dual vanity, water closet and large, frameless shower in the bath. Three additional bedrooms (2 with walk-in closets), full bath and laundry room round out the second floor. The unfinished basement, with access from the kitchen/family room, offers plenty of storage.

Foto di una stanza da bagno padronale tradizionale con ante con riquadro incassato, ante marroni, vasca freestanding, pareti beige, top in granito e due lavabi

In this century home we moved the toilet area to create an area for a larger tiled shower. The vanity installed is Waypoint LivingSpaces 650F Cherry Java with a toilet topper cabinet. The countertop, shower curb and shower seat is Eternia Quartz in Edmonton color. A Kohler Fairfax collection in oil rubbed bronze includes the faucet, towel bar, towel holder, toilet paper holder, and grab bars. The toilet is Kohler Cimmarron comfort height in white. In the shower, the floor and partial shower tile is 12x12 Slaty, multi-color. On the floor is Slaty 2x2 mosaic multi-color tile. And on the partial walls is 3x12 vintage subway tile.

Foto di una stanza da bagno padronale chic di medie dimensioni con ante con riquadro incassato, ante marroni, vasca freestanding, WC a due pezzi, piastrelle bianche, pareti grigie, pavimento in marmo, lavabo sottopiano, top in quarzo composito, pavimento grigio, doccia aperta, top bianco, due lavabi e mobile bagno freestanding

Ed Gohlich
Foto di una stanza da bagno con doccia mediterranea con ante con riquadro incassato, ante marroni, WC monopezzo, piastrelle in terracotta, pareti bianche, pavimento in pietra calcarea, lavabo sottopiano, top in pietra calcarea, pavimento beige e top beige
Foto di una stanza da bagno con doccia mediterranea con ante con riquadro incassato, ante marroni, WC monopezzo, piastrelle in terracotta, pareti bianche, pavimento in pietra calcarea, lavabo sottopiano, top in pietra calcarea, pavimento beige e top beige

Landmark Photography
Esempio di una stanza da bagno per bambini tradizionale di medie dimensioni con ante con riquadro incassato, ante marroni, vasca da incasso, vasca/doccia, WC a due pezzi, piastrelle bianche, piastrelle diamantate, pareti beige, pavimento con piastrelle in ceramica, lavabo sottopiano, top in quarzo composito, pavimento bianco e doccia con tenda
Esempio di una stanza da bagno per bambini tradizionale di medie dimensioni con ante con riquadro incassato, ante marroni, vasca da incasso, vasca/doccia, WC a due pezzi, piastrelle bianche, piastrelle diamantate, pareti beige, pavimento con piastrelle in ceramica, lavabo sottopiano, top in quarzo composito, pavimento bianco e doccia con tenda

This Shower was tiled with an off white 12x24 on the two side walls and bathroom floor. The back wall and dam were accented with 18x30 gray tile and we used a 1/2x1/2 glass in the back of both shelves and 1x1 on the shower floor.

This eclectic mountain home nestled in the Blue Ridge Mountains showcases an unexpected but harmonious blend of design influences. The European-inspired architecture, featuring native stone, heavy timbers and a cedar shake roof, complement the rustic setting. Inside, details like tongue and groove cypress ceilings, plaster walls and reclaimed heart pine floors create a warm and inviting backdrop punctuated with modern rustic fixtures and vibrant splashes of color.
Meechan Architectural Photography

Foto di una stanza da bagno con doccia country di medie dimensioni con ante con riquadro incassato, ante marroni, vasca sottopiano, vasca/doccia, WC monopezzo, piastrelle bianche, piastrelle in ceramica, pareti bianche, pavimento con piastrelle in ceramica, lavabo sottopiano, top in quarzo composito, pavimento beige, porta doccia scorrevole, top bianco, un lavabo, mobile bagno freestanding e pareti in perlinato

Esempio di una stanza da bagno padronale classica di medie dimensioni con ante con riquadro incassato, ante marroni, doccia alcova, WC a due pezzi, piastrelle verdi, piastrelle in ceramica, pareti bianche, pavimento in gres porcellanato, lavabo sottopiano, top in quarzite, pavimento bianco, porta doccia a battente, top bianco, panca da doccia, due lavabi e mobile bagno freestanding
Stanze da Bagno con ante con riquadro incassato e ante marroni - Foto e idee per arredare
1