Stanze da Bagno con ante grigie e piastrelle beige - Foto e idee per arredare
Filtra anche per:
Budget
Ordina per:Popolari oggi
1 - 20 di 4.467 foto
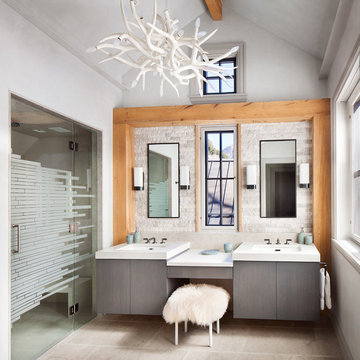
Gibeon Photography. Roll and Hill Superordinate Antler Chandelier. Kallista One Wall Sconces.
Immagine di una stanza da bagno stile rurale con ante lisce, ante grigie, doccia alcova, piastrelle beige, piastrelle in pietra, pareti bianche, lavabo sottopiano e porta doccia a battente
Immagine di una stanza da bagno stile rurale con ante lisce, ante grigie, doccia alcova, piastrelle beige, piastrelle in pietra, pareti bianche, lavabo sottopiano e porta doccia a battente
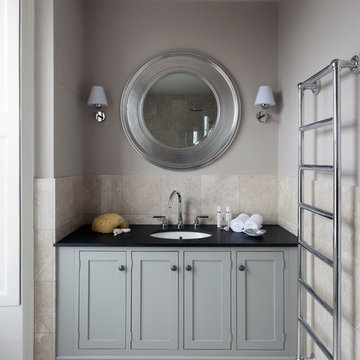
Marc Wilson
Ispirazione per una stanza da bagno chic con lavabo sottopiano, ante in stile shaker, ante grigie, piastrelle beige e pareti grigie
Ispirazione per una stanza da bagno chic con lavabo sottopiano, ante in stile shaker, ante grigie, piastrelle beige e pareti grigie
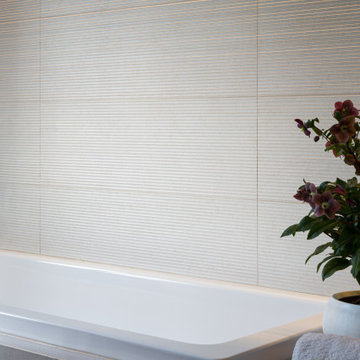
Bagno padronale con grande doccia emozionale, vasca da bagno, doppi lavabi e sanitari.
Pareti di fondo con piastrelle lavorate per enfatizzare la matericità e illuminazione in gola di luce.

Idee per una piccola stanza da bagno minimal con ante grigie, WC sospeso, piastrelle beige, piastrelle in ceramica, pareti beige, pavimento in gres porcellanato, lavabo integrato, top piastrellato, pavimento beige, top grigio, mobile bagno sospeso e ante lisce
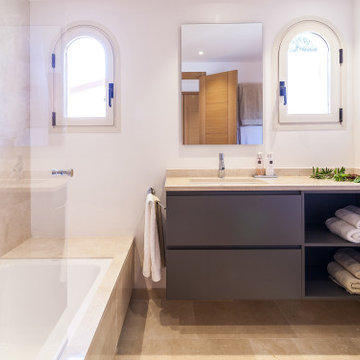
Ispirazione per una stanza da bagno con doccia design di medie dimensioni con ante lisce, ante grigie, vasca da incasso, WC sospeso, piastrelle beige, piastrelle in gres porcellanato, pareti bianche, pavimento in gres porcellanato, lavabo sottopiano, pavimento beige e top beige

Our clients house was built in 2012, so it was not that outdated, it was just dark. The clients wanted to lighten the kitchen and create something that was their own, using more unique products. The master bath needed to be updated and they wanted the upstairs game room to be more functional for their family.
The original kitchen was very dark and all brown. The cabinets were stained dark brown, the countertops were a dark brown and black granite, with a beige backsplash. We kept the dark cabinets but lightened everything else. A new translucent frosted glass pantry door was installed to soften the feel of the kitchen. The main architecture in the kitchen stayed the same but the clients wanted to change the coffee bar into a wine bar, so we removed the upper cabinet door above a small cabinet and installed two X-style wine storage shelves instead. An undermount farm sink was installed with a 23” tall main faucet for more functionality. We replaced the chandelier over the island with a beautiful Arhaus Poppy large antique brass chandelier. Two new pendants were installed over the sink from West Elm with a much more modern feel than before, not to mention much brighter. The once dark backsplash was now a bright ocean honed marble mosaic 2”x4” a top the QM Calacatta Miel quartz countertops. We installed undercabinet lighting and added over-cabinet LED tape strip lighting to add even more light into the kitchen.
We basically gutted the Master bathroom and started from scratch. We demoed the shower walls, ceiling over tub/shower, demoed the countertops, plumbing fixtures, shutters over the tub and the wall tile and flooring. We reframed the vaulted ceiling over the shower and added an access panel in the water closet for a digital shower valve. A raised platform was added under the tub/shower for a shower slope to existing drain. The shower floor was Carrara Herringbone tile, accented with Bianco Venatino Honed marble and Metro White glossy ceramic 4”x16” tile on the walls. We then added a bench and a Kohler 8” rain showerhead to finish off the shower. The walk-in shower was sectioned off with a frameless clear anti-spot treated glass. The tub was not important to the clients, although they wanted to keep one for resale value. A Japanese soaker tub was installed, which the kids love! To finish off the master bath, the walls were painted with SW Agreeable Gray and the existing cabinets were painted SW Mega Greige for an updated look. Four Pottery Barn Mercer wall sconces were added between the new beautiful Distressed Silver leaf mirrors instead of the three existing over-mirror vanity bars that were originally there. QM Calacatta Miel countertops were installed which definitely brightened up the room!
Originally, the upstairs game room had nothing but a built-in bar in one corner. The clients wanted this to be more of a media room but still wanted to have a kitchenette upstairs. We had to remove the original plumbing and electrical and move it to where the new cabinets were. We installed 16’ of cabinets between the windows on one wall. Plank and Mill reclaimed barn wood plank veneers were used on the accent wall in between the cabinets as a backing for the wall mounted TV above the QM Calacatta Miel countertops. A kitchenette was installed to one end, housing a sink and a beverage fridge, so the clients can still have the best of both worlds. LED tape lighting was added above the cabinets for additional lighting. The clients love their updated rooms and feel that house really works for their family now.
Design/Remodel by Hatfield Builders & Remodelers | Photography by Versatile Imaging
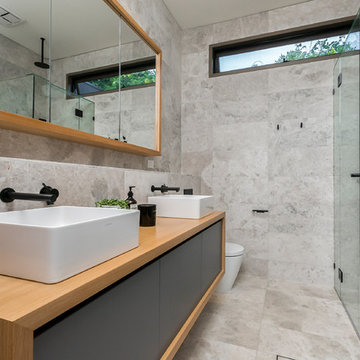
Idee per una stanza da bagno padronale design con ante lisce, ante grigie, vasca freestanding, doccia ad angolo, WC a due pezzi, piastrelle beige, piastrelle grigie, pareti grigie, lavabo a bacinella, top in legno, pavimento grigio e porta doccia a battente
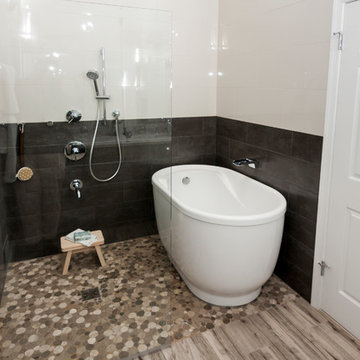
This young couple spends part of the year in Japan and part of the year in the US. Their request was to fit a traditional Japanese bathroom into their tight space on a budget and create additional storage. The footprint remained the same on the vanity/toilet side of the room. In the place of the existing shower, we created a linen closet and in the place of the original built in tub we created a wet room with a shower area and a deep soaking tub.
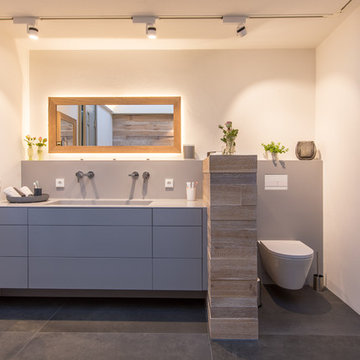
Waschbecken und Waschtischplatte aus einem Guß. Corian, Mineralwerkstoff, elegant, pflegelecht und robust.
Rückwand Waschtisch und WC Corian.
Waschtisch Schubladen grifflos, push to open.
Rahmenspiegel, Eiche
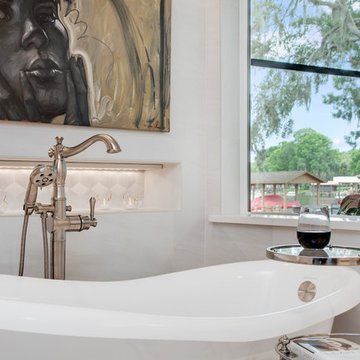
Rickie Agapito - Photographer
Esempio di una grande stanza da bagno padronale stile marinaro con ante in stile shaker, ante grigie, vasca freestanding, doccia alcova, piastrelle beige, piastrelle in gres porcellanato, pareti beige, pavimento in gres porcellanato, lavabo sottopiano, top in quarzo composito, pavimento beige e doccia aperta
Esempio di una grande stanza da bagno padronale stile marinaro con ante in stile shaker, ante grigie, vasca freestanding, doccia alcova, piastrelle beige, piastrelle in gres porcellanato, pareti beige, pavimento in gres porcellanato, lavabo sottopiano, top in quarzo composito, pavimento beige e doccia aperta
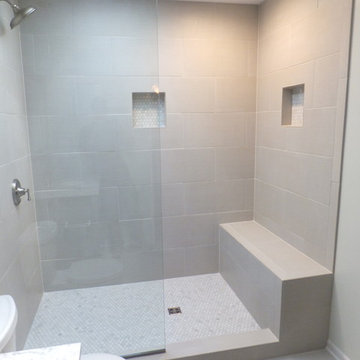
Ispirazione per una stanza da bagno con doccia chic di medie dimensioni con ante in stile shaker, ante grigie, doccia aperta, WC a due pezzi, pareti grigie, pavimento in ardesia, lavabo sottopiano, top in marmo, piastrelle beige, piastrelle in ceramica, pavimento grigio e doccia aperta
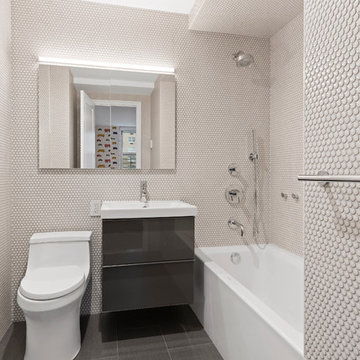
Ryan Brown
Idee per una piccola stanza da bagno con doccia contemporanea con vasca ad alcova, pavimento in gres porcellanato, ante lisce, ante grigie, doccia alcova, WC monopezzo, piastrelle beige, piastrelle a mosaico, pareti beige, lavabo da incasso e pavimento grigio
Idee per una piccola stanza da bagno con doccia contemporanea con vasca ad alcova, pavimento in gres porcellanato, ante lisce, ante grigie, doccia alcova, WC monopezzo, piastrelle beige, piastrelle a mosaico, pareti beige, lavabo da incasso e pavimento grigio

Ispirazione per una stanza da bagno padronale tradizionale di medie dimensioni con ante con riquadro incassato, ante grigie, vasca da incasso, vasca/doccia, WC a due pezzi, piastrelle beige, lastra di pietra, pareti beige, parquet scuro, lavabo a bacinella e top in cemento
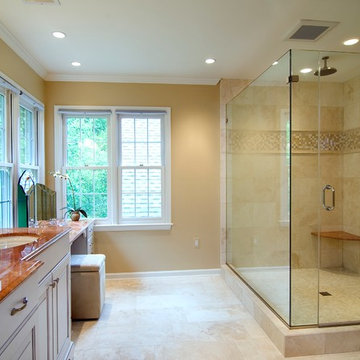
Morgan Howarth
Idee per una stanza da bagno classica con lavabo sottopiano, ante con bugna sagomata, ante grigie, doccia ad angolo e piastrelle beige
Idee per una stanza da bagno classica con lavabo sottopiano, ante con bugna sagomata, ante grigie, doccia ad angolo e piastrelle beige
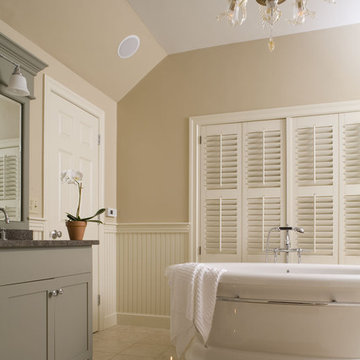
The clean look of this master bath puts the focus on the Murano glass chandelier. Photo by Michael Penney.
Foto di una stanza da bagno classica con vasca freestanding, piastrelle beige e ante grigie
Foto di una stanza da bagno classica con vasca freestanding, piastrelle beige e ante grigie
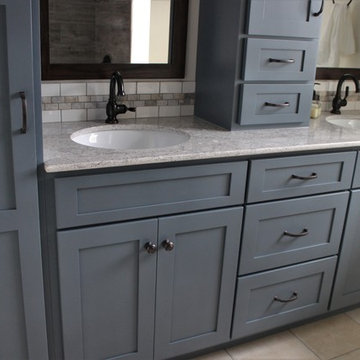
CDH Designs
15 East 4th St
Emporium, PA 15834
Esempio di una piccola stanza da bagno country con ante in stile shaker, ante grigie, vasca ad alcova, WC a due pezzi, piastrelle beige, piastrelle in gres porcellanato, pareti beige, pavimento in gres porcellanato, lavabo sottopiano e top in quarzo composito
Esempio di una piccola stanza da bagno country con ante in stile shaker, ante grigie, vasca ad alcova, WC a due pezzi, piastrelle beige, piastrelle in gres porcellanato, pareti beige, pavimento in gres porcellanato, lavabo sottopiano e top in quarzo composito
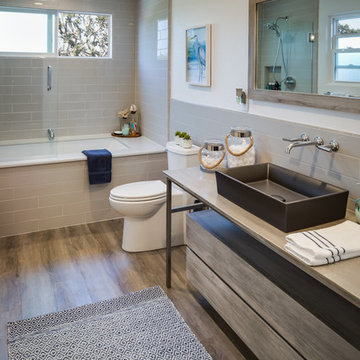
Esempio di una stanza da bagno con doccia stile marinaro di medie dimensioni con vasca sottopiano, piastrelle beige, piastrelle grigie, piastrelle diamantate, ante lisce, ante grigie, vasca/doccia, WC monopezzo, pavimento in legno massello medio, lavabo a bacinella, pavimento marrone, porta doccia scorrevole e top grigio
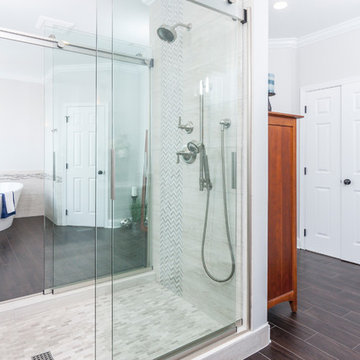
This client had a bathroom with a great layout but it was outdated and there were some things that never made sense. For instance, the entry is double doors facing the back wall of the shower - which originally had no light. Simply adding recessed lighting made the whole space more welcoming. The dated under-mount tub was replaced with a gorgeous freestanding tub. We added film to the window by the tub for privacy. Two beautiful sliding glass doors now hang in the new shower with marble accents. His & hers vanity areas each have ample storage below and on the towers - topped with stunning fixtures, a uniquely formed sink and tile mirrors.
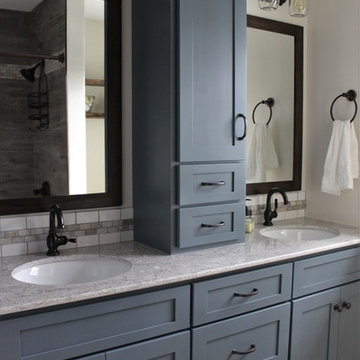
CDH Designs
15 East 4th St
Emporium, PA 15834
Esempio di una piccola stanza da bagno country con ante in stile shaker, ante grigie, vasca ad alcova, WC a due pezzi, piastrelle beige, piastrelle in gres porcellanato, pareti beige, pavimento in gres porcellanato, lavabo sottopiano e top in quarzo composito
Esempio di una piccola stanza da bagno country con ante in stile shaker, ante grigie, vasca ad alcova, WC a due pezzi, piastrelle beige, piastrelle in gres porcellanato, pareti beige, pavimento in gres porcellanato, lavabo sottopiano e top in quarzo composito
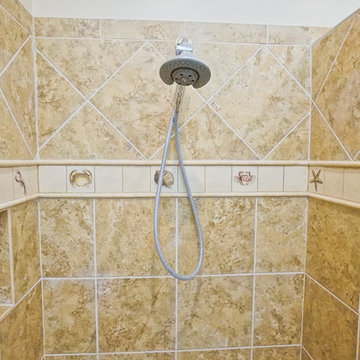
Captured Moments Photography
Idee per una grande stanza da bagno padronale stile marinaro con ante a filo, ante grigie, vasca da incasso, doccia aperta, piastrelle beige, piastrelle in ceramica, pareti beige, pavimento con piastrelle in ceramica, lavabo sottopiano e top in granito
Idee per una grande stanza da bagno padronale stile marinaro con ante a filo, ante grigie, vasca da incasso, doccia aperta, piastrelle beige, piastrelle in ceramica, pareti beige, pavimento con piastrelle in ceramica, lavabo sottopiano e top in granito
Stanze da Bagno con ante grigie e piastrelle beige - Foto e idee per arredare
1