Stanze da Bagno con ante grigie e pavimento in laminato - Foto e idee per arredare
Filtra anche per:
Budget
Ordina per:Popolari oggi
1 - 20 di 626 foto
1 di 3

Brind'Amour Design served as Architect of Record on this Modular Home in Pittsburgh PA. This project was a collaboration between Brind'Amour Design, Designer/Developer Module and General Contractor Blockhouse.

This Park City Ski Loft remodeled for it's Texas owner has a clean modern airy feel, with rustic and industrial elements. Park City is known for utilizing mountain modern and industrial elements in it's design. We wanted to tie those elements in with the owner's farm house Texas roots.

Esempio di una stanza da bagno padronale costiera di medie dimensioni con ante lisce, ante grigie, vasca da incasso, vasca/doccia, WC monopezzo, piastrelle beige, piastrelle in ceramica, pareti beige, pavimento in laminato, lavabo da incasso, top in marmo, pavimento beige, porta doccia a battente, top multicolore, un lavabo e mobile bagno sospeso
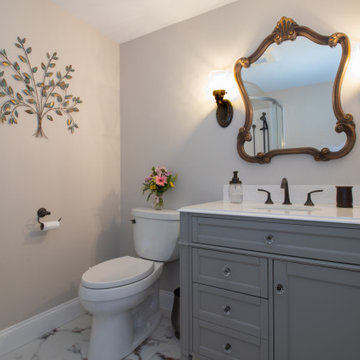
Beautiful In-Law Suite Design by GMT Home Designs Inc.,
Design by Scott Trainor of Cypress Design Co.,
Photography by Steven Bryson of STB-Photography
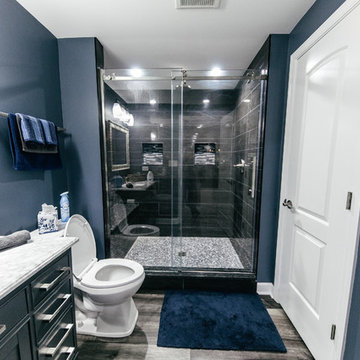
Idee per una stanza da bagno con doccia minimalista di medie dimensioni con ante in stile shaker, ante grigie, doccia alcova, WC monopezzo, piastrelle grigie, piastrelle in gres porcellanato, pareti blu, pavimento in laminato, lavabo sottopiano, top in quarzo composito, pavimento grigio, porta doccia scorrevole e top bianco
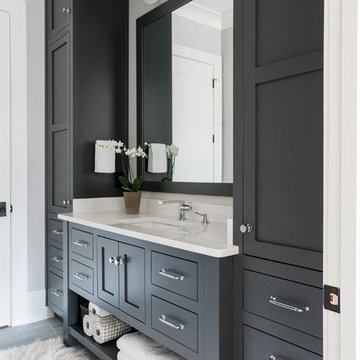
Rustic White Photography
Idee per una stanza da bagno padronale chic di medie dimensioni con ante in stile shaker, doccia alcova, piastrelle bianche, piastrelle diamantate, pareti grigie, lavabo sottopiano, top in quarzo composito, porta doccia a battente, ante grigie, pavimento in laminato e pavimento grigio
Idee per una stanza da bagno padronale chic di medie dimensioni con ante in stile shaker, doccia alcova, piastrelle bianche, piastrelle diamantate, pareti grigie, lavabo sottopiano, top in quarzo composito, porta doccia a battente, ante grigie, pavimento in laminato e pavimento grigio

The en-suite renovation for our client's daughter combined girly charm with sophistication. Grey and pink hues, brushed brass accents, blush pink tiles, and Crosswater hardware created a timeless yet playful space. Wall-hung toilet, quartz shelf, HIB mirror, and brushed brass shower door added functionality and elegance.

Like many other homeowners, the Moore’s were looking to remove their non used soaker tub and optimize their bathroom to better suit their needs. We achieved this for them be removing the tub and increasing their vanity wall area with a tall matching linen cabinet for storage. This still left a nice space for Mr. to have his sitting area, which was important to him. Their bathroom prior to remodeling had a small and enclosed fiberglass shower stall with the toilet in front. We relocated the toilet, where a linen closet used to be, and made its own room for it. Also, we increased the depth of the shower and made it tile to give them a more spacious space with a half wall and glass hinged door.
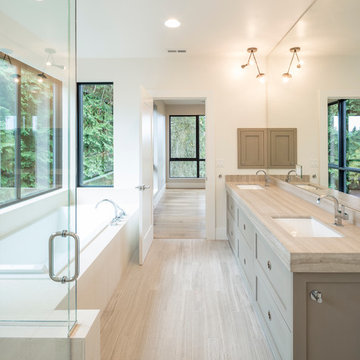
Joshua Jay Elliot Photography
Foto di una grande stanza da bagno padronale contemporanea con ante in stile shaker, ante grigie, pareti bianche, vasca da incasso, pavimento in laminato, lavabo sottopiano, pavimento grigio, porta doccia a battente, top beige, due lavabi e mobile bagno incassato
Foto di una grande stanza da bagno padronale contemporanea con ante in stile shaker, ante grigie, pareti bianche, vasca da incasso, pavimento in laminato, lavabo sottopiano, pavimento grigio, porta doccia a battente, top beige, due lavabi e mobile bagno incassato
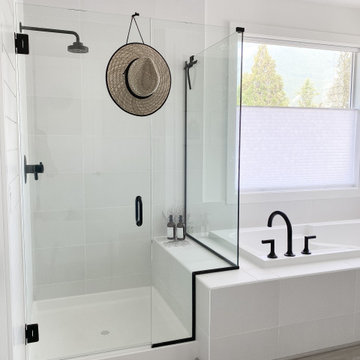
Esempio di una stanza da bagno padronale costiera di medie dimensioni con ante in stile shaker, ante grigie, piastrelle bianche, pavimento in laminato, top in quarzo composito, pavimento grigio, top bianco, panca da doccia, due lavabi, mobile bagno incassato e pareti in perlinato
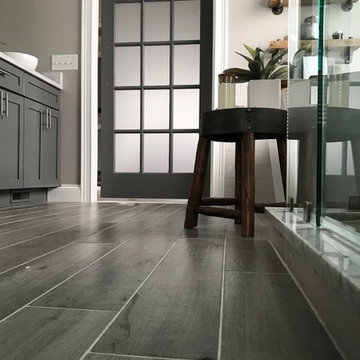
Idee per una stanza da bagno padronale chic di medie dimensioni con ante in stile shaker, ante grigie, vasca freestanding, doccia ad angolo, WC monopezzo, piastrelle bianche, piastrelle diamantate, pareti grigie, pavimento in laminato, lavabo a bacinella, pavimento grigio e porta doccia a battente

Relaxing Bathroom in Horsham, West Sussex
Marble tiling, contemporary furniture choices and ambient lighting create a spa-like bathroom space for this Horsham client.
The Brief
Our Horsham-based bathroom designer Martin was tasked with creating a new layout as well as implementing a relaxing and spa-like feel in this Horsham bathroom.
Within the compact space, Martin had to incorporate plenty of storage and some nice features to make the room feel inviting, but not cluttered in any way.
It was clear a unique layout and design were required to achieve all elements of this brief.
Design Elements
A unique design is exactly what Martin has conjured for this client.
The most impressive part of the design is the storage and mirror area at the rear of the room. A clever combination of Graphite Grey Mereway furniture has been used above the ledge area to provide this client with hidden away storage, a large mirror area and a space to store some bathing essentials.
This area also conceals some of the ambient, spa-like features within this room.
A concealed cistern is fitted behind white marble tiles, whilst a niche adds further storage for bathing items. Discrete downlights are fitted above the mirror and within the tiled niche area to create a nice ambience to the room.
Special Inclusions
A larger bath was a key requirement of the brief, and so Martin has incorporated a large designer-style bath ideal for relaxing. Around the bath area are plenty of places for decorative items.
Opposite, a smaller wall-hung unit provides additional storage and is also equipped with an integrated sink, in the same Graphite Grey finish.
Project Highlight
The numerous decorative areas are a great highlight of this project.
Each add to the relaxing ambience of this bathroom and provide a place to store decorative items that contribute to the spa-like feel. They also highlight the great thought that has gone into the design of this space.
The End Result
The result is a bathroom that delivers upon all the requirements of this client’s brief and more. This project is also a great example of what can be achieved within a compact bathroom space, and what can be achieved with a well-thought-out design.
If you are seeking a transformation to your bathroom space, discover how our expert designers can create a great design that meets all your requirements.
To arrange a free design appointment visit a showroom or book an appointment now!
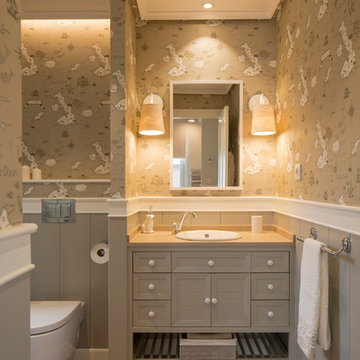
Proyecto de interiorismo, dirección y ejecución de obra: Sube Interiorismo www.subeinteriorismo.com
Fotografía Erlantz Biderbost
Ispirazione per una grande stanza da bagno per bambini classica con ante con bugna sagomata, ante grigie, vasca ad alcova, WC sospeso, piastrelle beige, pareti beige, pavimento in laminato, lavabo da incasso, top in quarzo composito e porta doccia a battente
Ispirazione per una grande stanza da bagno per bambini classica con ante con bugna sagomata, ante grigie, vasca ad alcova, WC sospeso, piastrelle beige, pareti beige, pavimento in laminato, lavabo da incasso, top in quarzo composito e porta doccia a battente
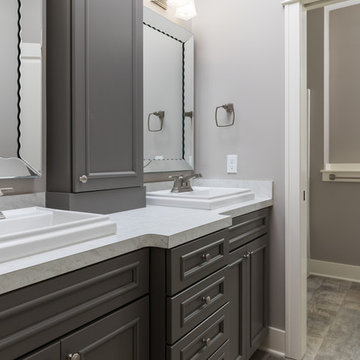
Esempio di una grande stanza da bagno per bambini minimalista con ante grigie, vasca/doccia, WC monopezzo, pareti grigie, pavimento in laminato, top in laminato, pavimento beige e doccia con tenda
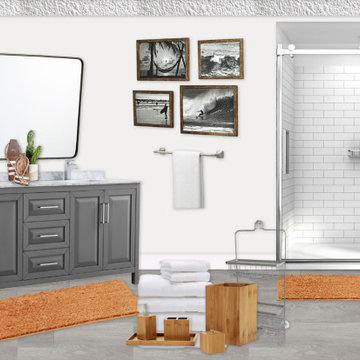
Master Bath Elevated Concept: eDesign is a more cost efficient and budget friendly way to have a designer create an inviting space for you. All eDesign rooms are created by a designer; product sourcing, room visuals and detailed floor plans included to help you create the space of your dreams!
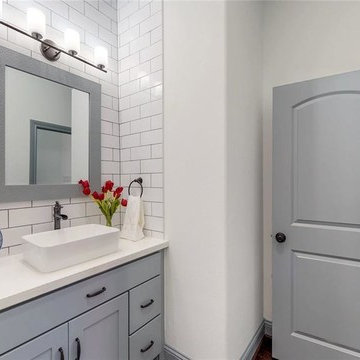
Idee per una piccola stanza da bagno con doccia minimalista con ante in stile shaker, ante grigie, piastrelle bianche, piastrelle in ceramica, pareti bianche, pavimento in laminato, lavabo a bacinella, top in quarzite, pavimento marrone e top bianco
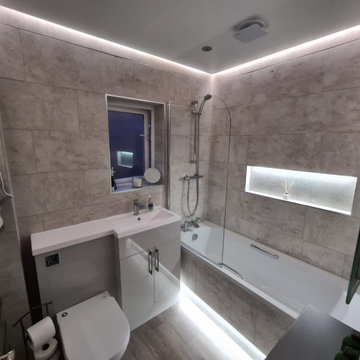
Bespoke bathroom designed exactly to how the customer wanted it, including speakers in the walls and lighting located around the bathroom.
At Cheshires Friendly Builders we know that bathrooms arent just for bathing but they are also for relaxation and we achieved this for our customers with this renovation.
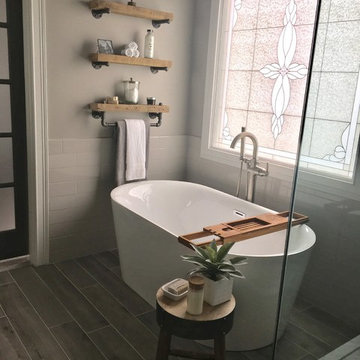
Ispirazione per una stanza da bagno padronale tradizionale di medie dimensioni con WC monopezzo, pareti grigie, pavimento in laminato, pavimento grigio, ante in stile shaker, ante grigie, vasca freestanding, doccia ad angolo, piastrelle diamantate, porta doccia a battente, piastrelle bianche e lavabo a bacinella
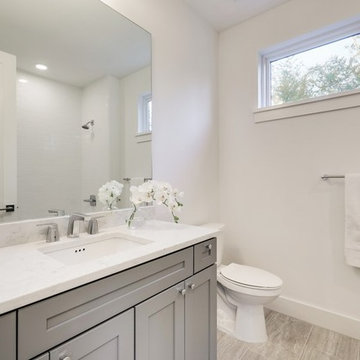
1st floor bathroom
Idee per una stanza da bagno con doccia minimalista di medie dimensioni con ante in stile shaker, ante grigie, vasca ad alcova, vasca/doccia, WC a due pezzi, piastrelle bianche, piastrelle diamantate, pareti bianche, pavimento in laminato, lavabo sottopiano, top in quarzite, pavimento marrone, doccia con tenda e top bianco
Idee per una stanza da bagno con doccia minimalista di medie dimensioni con ante in stile shaker, ante grigie, vasca ad alcova, vasca/doccia, WC a due pezzi, piastrelle bianche, piastrelle diamantate, pareti bianche, pavimento in laminato, lavabo sottopiano, top in quarzite, pavimento marrone, doccia con tenda e top bianco
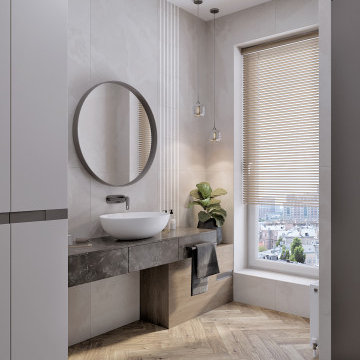
Esempio di una stanza da bagno padronale tradizionale di medie dimensioni con ante lisce, ante grigie, vasca ad alcova, WC sospeso, piastrelle grigie, piastrelle in gres porcellanato, pareti grigie, pavimento in laminato, lavabo a bacinella, top in laminato, pavimento marrone, top grigio, un lavabo e mobile bagno sospeso
Stanze da Bagno con ante grigie e pavimento in laminato - Foto e idee per arredare
1