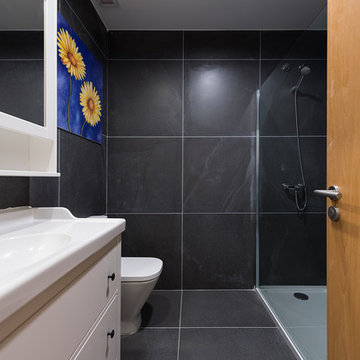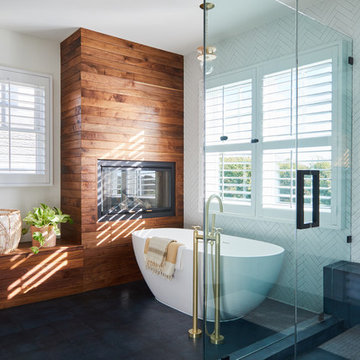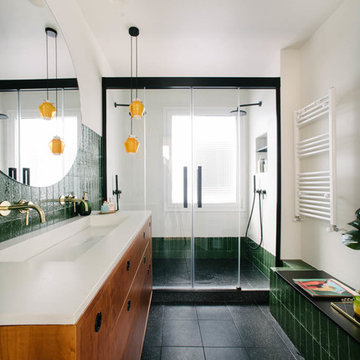Stanze da Bagno color legno con pavimento nero - Foto e idee per arredare
Filtra anche per:
Budget
Ordina per:Popolari oggi
1 - 20 di 81 foto

This young married couple enlisted our help to update their recently purchased condo into a brighter, open space that reflected their taste. They traveled to Copenhagen at the onset of their trip, and that trip largely influenced the design direction of their home, from the herringbone floors to the Copenhagen-based kitchen cabinetry. We blended their love of European interiors with their Asian heritage and created a soft, minimalist, cozy interior with an emphasis on clean lines and muted palettes.

Ispirazione per una stanza da bagno design di medie dimensioni con WC monopezzo, piastrelle nere, pareti nere, pavimento nero e ante bianche

Photo by Jeff Roffman
Ispirazione per una stanza da bagno minimal di medie dimensioni con lavabo rettangolare, piastrelle nere, piastrelle in ceramica, pareti nere, pavimento in gres porcellanato, ante lisce e pavimento nero
Ispirazione per una stanza da bagno minimal di medie dimensioni con lavabo rettangolare, piastrelle nere, piastrelle in ceramica, pareti nere, pavimento in gres porcellanato, ante lisce e pavimento nero

Photo by Madeline Tolle
Idee per una stanza da bagno padronale stile marinaro con vasca freestanding, piastrelle bianche, pareti bianche, pavimento nero e porta doccia a battente
Idee per una stanza da bagno padronale stile marinaro con vasca freestanding, piastrelle bianche, pareti bianche, pavimento nero e porta doccia a battente

Abraham Paulin Photography
Foto di una stanza da bagno vittoriana con ante blu, vasca da incasso, vasca/doccia, piastrelle bianche, piastrelle diamantate, pareti bianche, lavabo integrato, pavimento nero, doccia con tenda e ante lisce
Foto di una stanza da bagno vittoriana con ante blu, vasca da incasso, vasca/doccia, piastrelle bianche, piastrelle diamantate, pareti bianche, lavabo integrato, pavimento nero, doccia con tenda e ante lisce

Luxury woods meet simplicity here in this guest bathroom. The cabinetry is flat paneled and made of beautiful black walnut. Above it, sits a white marble countertop with a rectangular undermount sink.
Photo Credit: Michael deLeon Photography

Idee per una stanza da bagno per bambini stile rurale di medie dimensioni con ante in legno scuro, lavabo rettangolare, pavimento in gres porcellanato, top in granito, pavimento nero, top nero e ante con riquadro incassato

Foto di una grande stanza da bagno industriale con ante lisce, ante in legno scuro, vasca freestanding, pareti blu, pavimento nero, top bianco, un lavabo, mobile bagno sospeso, pavimento in gres porcellanato e nicchia

Hand-planed Port Orford linen cabinet and vanities, Honed Black Absolute Granite countertops, Slate floor
Photo: Michael R. Timmer
Esempio di una grande stanza da bagno padronale etnica con ante in legno chiaro, piastrelle grigie, piastrelle in pietra, pareti grigie, pavimento in ardesia, lavabo sottopiano, top in granito, ante a persiana, doccia ad angolo, pavimento nero e doccia aperta
Esempio di una grande stanza da bagno padronale etnica con ante in legno chiaro, piastrelle grigie, piastrelle in pietra, pareti grigie, pavimento in ardesia, lavabo sottopiano, top in granito, ante a persiana, doccia ad angolo, pavimento nero e doccia aperta

Esempio di una stanza da bagno con doccia design di medie dimensioni con ante grigie, doccia a filo pavimento, WC sospeso, pistrelle in bianco e nero, piastrelle in ceramica, pareti bianche, pavimento con piastrelle in ceramica, lavabo da incasso, top in laminato, pavimento nero, porta doccia a battente, top bianco, nicchia, due lavabi, mobile bagno incassato e ante lisce

The dark hexagon tile flooring provides some texture and contrast to the bathroom, especially when illuminated by the toe-kick lighting at the vanity. The wood veneer cabinetry significantly brightens up the space.
Design by: H2D Architecture + Design
www.h2darchitects.com
Built by: Carlisle Classic Homes
Photos: Christopher Nelson Photography

Effortlessly combining the modern black hexagon embossed tile with the existing hardwood floors to create a seamless entry from the master suite into the ensuite.

Immagine di una stanza da bagno con doccia design con ante in legno scuro, pareti bianche, pavimento nero, porta doccia scorrevole, top bianco, doccia alcova, piastrelle verdi, lavabo rettangolare e ante lisce

The Tranquility Residence is a mid-century modern home perched amongst the trees in the hills of Suffern, New York. After the homeowners purchased the home in the Spring of 2021, they engaged TEROTTI to reimagine the primary and tertiary bathrooms. The peaceful and subtle material textures of the primary bathroom are rich with depth and balance, providing a calming and tranquil space for daily routines. The terra cotta floor tile in the tertiary bathroom is a nod to the history of the home while the shower walls provide a refined yet playful texture to the room.

A new ensuite created in what was the old box bedroom
Immagine di una piccola stanza da bagno padronale design con ante bianche, doccia aperta, piastrelle gialle, piastrelle in ceramica, lavabo a colonna, pavimento nero, doccia aperta e un lavabo
Immagine di una piccola stanza da bagno padronale design con ante bianche, doccia aperta, piastrelle gialle, piastrelle in ceramica, lavabo a colonna, pavimento nero, doccia aperta e un lavabo

The guest bath in this project was a simple black and white design with beveled subway tile and ceramic patterned tile on the floor. Bringing the tile up the wall and to the ceiling in the shower adds depth and luxury to this small bathroom. The farmhouse sink with raw pine vanity cabinet give a rustic vibe; the perfect amount of natural texture in this otherwise tile and glass space. Perfect for guests!

To create enough room to add a dual vanity, Blackline integrated an adjacent closet and borrowed some square footage from an existing closet to the space. The new modern vanity includes stained walnut flat panel cabinets and is topped with white Quartz and matte black fixtures.

Ispirazione per una piccola stanza da bagno padronale tradizionale con ante in legno chiaro, doccia aperta, WC a due pezzi, piastrelle bianche, piastrelle diamantate, pavimento in marmo, lavabo sottopiano, top in quarzo composito, pavimento nero, porta doccia a battente, top bianco e ante lisce

Immagine di una piccola stanza da bagno con doccia eclettica con WC a due pezzi, piastrelle diamantate, pareti multicolore, lavabo a bacinella, pavimento nero, doccia aperta, ante in legno chiaro, doccia alcova, piastrelle bianche e ante in stile shaker

Esempio di una piccola stanza da bagno contemporanea con pareti nere, pavimento in cementine, top in granito, pavimento nero, nicchia, due lavabi, mobile bagno incassato, ante lisce, lavabo integrato, ante in legno bruno e top grigio
Stanze da Bagno color legno con pavimento nero - Foto e idee per arredare
1