Stanze da Bagno beige con piastrelle a listelli - Foto e idee per arredare
Filtra anche per:
Budget
Ordina per:Popolari oggi
1 - 20 di 538 foto

Idee per una grande stanza da bagno padronale design con ante lisce, top in superficie solida, doccia a filo pavimento, piastrelle beige, piastrelle a listelli, pavimento in gres porcellanato, lavabo sottopiano, pavimento bianco, porta doccia a battente, ante in legno bruno, top bianco, nicchia e panca da doccia

Esempio di una stanza da bagno con doccia design di medie dimensioni con ante in legno bruno, vasca freestanding, doccia aperta, WC monopezzo, piastrelle rosa, piastrelle a listelli, pareti rosa, pavimento con piastrelle in ceramica, lavabo a bacinella, top in laminato, pavimento grigio, doccia aperta, top nero, un lavabo, mobile bagno sospeso e ante lisce
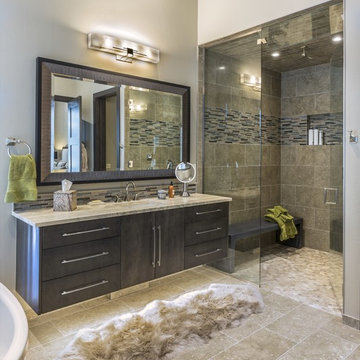
Immagine di una stanza da bagno padronale rustica con ante lisce, ante in legno bruno, doccia alcova, piastrelle beige, piastrelle multicolore, piastrelle a listelli, pareti beige, lavabo sottopiano, pavimento beige, porta doccia a battente e top beige

Spa experience in Rio Rancho. Remodel by: There's no place like home llc. Photo by: Su Casa Magazine
Foto di una stanza da bagno padronale minimal con ante lisce, ante in legno bruno, vasca freestanding, doccia aperta, piastrelle marroni, piastrelle grigie, piastrelle verdi, piastrelle a listelli, pareti beige, parquet chiaro, lavabo a bacinella e top in saponaria
Foto di una stanza da bagno padronale minimal con ante lisce, ante in legno bruno, vasca freestanding, doccia aperta, piastrelle marroni, piastrelle grigie, piastrelle verdi, piastrelle a listelli, pareti beige, parquet chiaro, lavabo a bacinella e top in saponaria
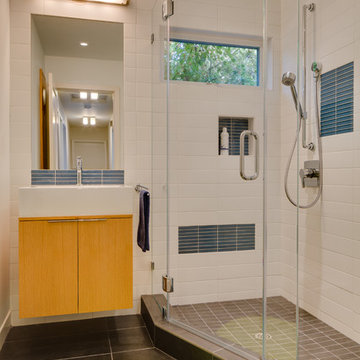
Photo: Tyler Chartier
Esempio di una stanza da bagno minimalista con ante lisce, ante in legno scuro, doccia ad angolo, piastrelle blu e piastrelle a listelli
Esempio di una stanza da bagno minimalista con ante lisce, ante in legno scuro, doccia ad angolo, piastrelle blu e piastrelle a listelli
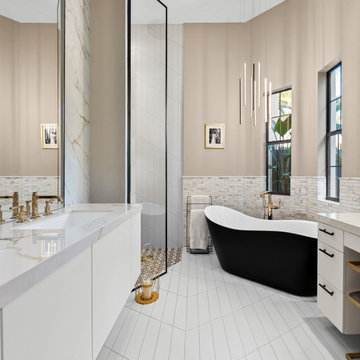
Foto di una stanza da bagno padronale design con ante lisce, ante bianche, vasca freestanding, doccia alcova, piastrelle multicolore, piastrelle a listelli, pareti beige, lavabo sottopiano, top in marmo, pavimento bianco, doccia aperta, top multicolore, due lavabi e mobile bagno sospeso
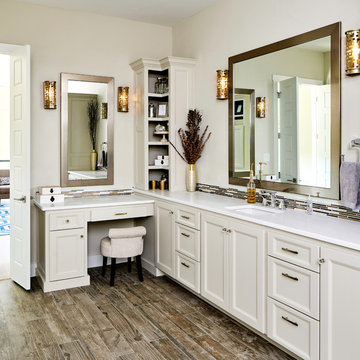
Matthew Niemann Photography
Ispirazione per una stanza da bagno padronale chic con ante con riquadro incassato, ante beige, piastrelle multicolore, piastrelle a listelli, pareti beige, lavabo sottopiano, pavimento marrone e top bianco
Ispirazione per una stanza da bagno padronale chic con ante con riquadro incassato, ante beige, piastrelle multicolore, piastrelle a listelli, pareti beige, lavabo sottopiano, pavimento marrone e top bianco
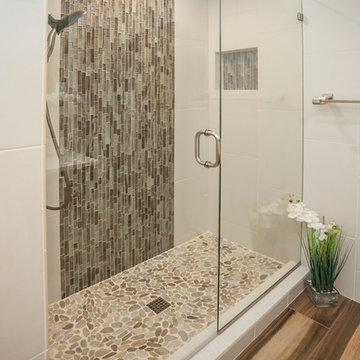
This contemporary bath design uses StarMark Lyptus, Tempo Cabinetry.
Happy Floor 12”x24” tile was installed floor to ceiling in a vertical subway pattern.
Daltile Tiger Eye Bali was used for the waterfall accent behind the toilet and repeated in the shower.
The accent is repeated again in the mirror frame. The look is completed with a quartz countertop, wood looking tile floor, pebble mosaic shower floor and contemporary plumbing pieces.

The Holloway blends the recent revival of mid-century aesthetics with the timelessness of a country farmhouse. Each façade features playfully arranged windows tucked under steeply pitched gables. Natural wood lapped siding emphasizes this homes more modern elements, while classic white board & batten covers the core of this house. A rustic stone water table wraps around the base and contours down into the rear view-out terrace.
Inside, a wide hallway connects the foyer to the den and living spaces through smooth case-less openings. Featuring a grey stone fireplace, tall windows, and vaulted wood ceiling, the living room bridges between the kitchen and den. The kitchen picks up some mid-century through the use of flat-faced upper and lower cabinets with chrome pulls. Richly toned wood chairs and table cap off the dining room, which is surrounded by windows on three sides. The grand staircase, to the left, is viewable from the outside through a set of giant casement windows on the upper landing. A spacious master suite is situated off of this upper landing. Featuring separate closets, a tiled bath with tub and shower, this suite has a perfect view out to the rear yard through the bedroom's rear windows. All the way upstairs, and to the right of the staircase, is four separate bedrooms. Downstairs, under the master suite, is a gymnasium. This gymnasium is connected to the outdoors through an overhead door and is perfect for athletic activities or storing a boat during cold months. The lower level also features a living room with a view out windows and a private guest suite.
Architect: Visbeen Architects
Photographer: Ashley Avila Photography
Builder: AVB Inc.
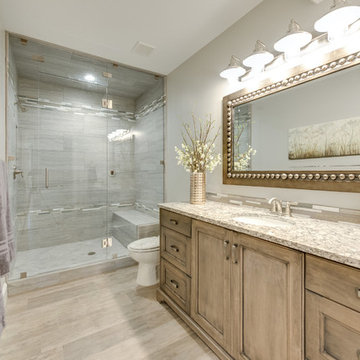
Foto di una grande stanza da bagno padronale classica con ante con riquadro incassato, doccia alcova, WC a due pezzi, piastrelle beige, piastrelle marroni, piastrelle grigie, piastrelle a listelli, pareti grigie, pavimento in legno massello medio, lavabo sottopiano, pavimento marrone, ante in legno scuro, top in granito e porta doccia a battente
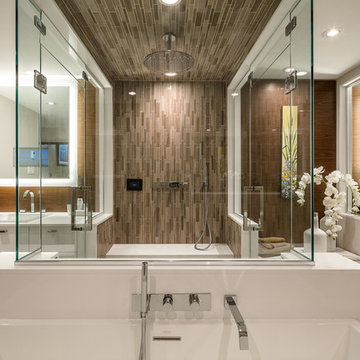
This bathroom is found in the basement of the house. With low ceilings and no windows, the designer was able to add some life to this room through his design. The double vanity is perfect for him and hers. The shower includes a steam unit for a perfect spa retreat in your own home. The tile flowing over to the ceiling brings in the whole room. The mirrors are electric mirrors which include great lighting and a tv inside the mirror itself! Overall, it's the perfect escape from a long day at work or just to simply relax in.
Astro Design Centre - Ottawa, Canada
DoubleSpace Photography
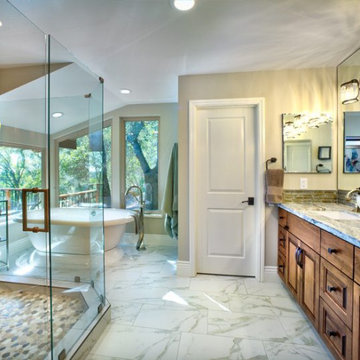
Idee per una grande stanza da bagno padronale chic con vasca freestanding, doccia alcova, porta doccia a battente, top grigio, ante con bugna sagomata, ante in legno scuro, piastrelle beige, piastrelle marroni, piastrelle grigie, piastrelle a listelli, pareti beige, pavimento in marmo, lavabo sottopiano, top in granito, pavimento bianco, due lavabi e mobile bagno incassato
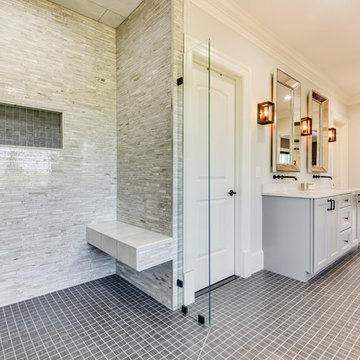
Master Bathroom. Dual vanity sinks will wall mounted lavy faucets. Wall sconces, custom cabinets and curbless walk in shower.
Immagine di una grande stanza da bagno padronale tradizionale con WC a due pezzi, pareti bianche, lavabo sottopiano, porta doccia a battente, ante con riquadro incassato, ante grigie, vasca freestanding, doccia aperta, piastrelle beige, piastrelle marroni, piastrelle grigie, piastrelle bianche, piastrelle a listelli, pavimento in gres porcellanato, pavimento marrone e top bianco
Immagine di una grande stanza da bagno padronale tradizionale con WC a due pezzi, pareti bianche, lavabo sottopiano, porta doccia a battente, ante con riquadro incassato, ante grigie, vasca freestanding, doccia aperta, piastrelle beige, piastrelle marroni, piastrelle grigie, piastrelle bianche, piastrelle a listelli, pavimento in gres porcellanato, pavimento marrone e top bianco
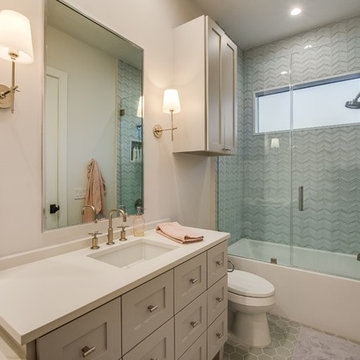
A clean, transitional home design. This home focuses on ample and open living spaces for the family, as well as impressive areas for hosting family and friends. The quality of materials chosen, combined with simple and understated lines throughout, creates a perfect canvas for this family’s life. Contrasting whites, blacks, and greys create a dramatic backdrop for an active and loving lifestyle.
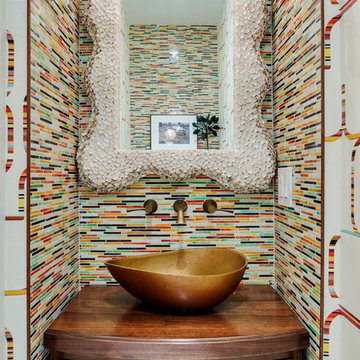
Greg Premru Photography
Immagine di una piccola stanza da bagno design con lavabo a bacinella, ante in legno scuro, top in legno, piastrelle multicolore, piastrelle a listelli, pareti multicolore e ante con riquadro incassato
Immagine di una piccola stanza da bagno design con lavabo a bacinella, ante in legno scuro, top in legno, piastrelle multicolore, piastrelle a listelli, pareti multicolore e ante con riquadro incassato
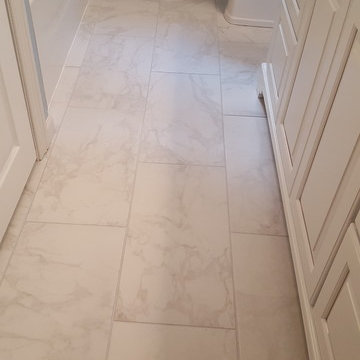
Immagine di una piccola stanza da bagno con doccia classica con ante in stile shaker, ante bianche, vasca ad angolo, vasca/doccia, WC a due pezzi, piastrelle grigie, piastrelle bianche, piastrelle a listelli, pareti blu, pavimento in marmo, lavabo sottopiano e top in quarzo composito
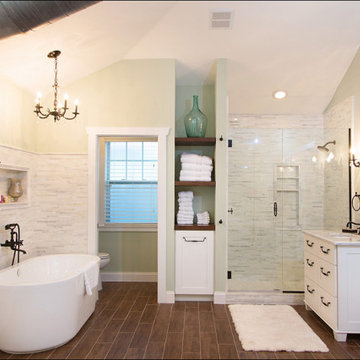
Idee per una grande stanza da bagno padronale chic con ante in stile shaker, ante bianche, vasca freestanding, doccia alcova, WC a due pezzi, piastrelle grigie, piastrelle a listelli, pareti verdi, parquet scuro, lavabo sottopiano, pavimento marrone, porta doccia a battente e top grigio
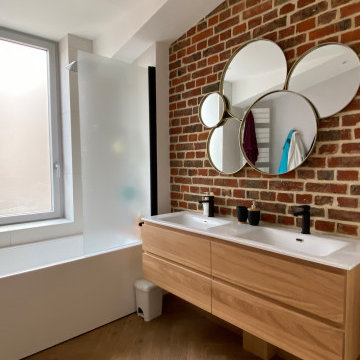
Immagine di una stanza da bagno padronale design di medie dimensioni con vasca ad angolo, vasca/doccia, WC sospeso, pavimento in laminato, lavabo a consolle, pavimento beige, porta doccia a battente, top bianco, due lavabi, piastrelle arancioni, piastrelle a listelli, pareti bianche, mobile bagno incassato, ante lisce e ante in legno chiaro
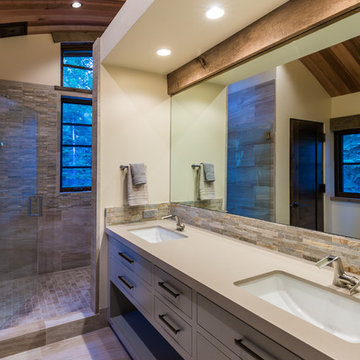
Designed by the owner and Katherine Hill Interiors.
Photo credit: Martis Camp Realty
Foto di una stanza da bagno moderna con ante lisce, ante beige, vasca freestanding, doccia alcova, piastrelle beige, piastrelle a listelli, pareti nere, pavimento in gres porcellanato, lavabo sottopiano, top in superficie solida, pavimento beige e porta doccia a battente
Foto di una stanza da bagno moderna con ante lisce, ante beige, vasca freestanding, doccia alcova, piastrelle beige, piastrelle a listelli, pareti nere, pavimento in gres porcellanato, lavabo sottopiano, top in superficie solida, pavimento beige e porta doccia a battente

Immagine di una piccola stanza da bagno per bambini contemporanea con ante beige, vasca da incasso, vasca/doccia, WC sospeso, piastrelle blu, piastrelle a listelli, pareti bianche, lavabo da incasso, top in legno, pavimento bianco, porta doccia a battente, top beige, un lavabo, mobile bagno incassato e ante lisce
Stanze da Bagno beige con piastrelle a listelli - Foto e idee per arredare
1