Stanze da Bagno arancioni con zona vasca/doccia separata - Foto e idee per arredare
Filtra anche per:
Budget
Ordina per:Popolari oggi
1 - 20 di 117 foto
1 di 3

Rikki Snyder
Esempio di una grande stanza da bagno padronale country con ante marroni, vasca freestanding, zona vasca/doccia separata, WC sospeso, piastrelle bianche, piastrelle in ceramica, pareti bianche, pavimento con piastrelle a mosaico, lavabo da incasso, top in granito, pavimento bianco e ante lisce
Esempio di una grande stanza da bagno padronale country con ante marroni, vasca freestanding, zona vasca/doccia separata, WC sospeso, piastrelle bianche, piastrelle in ceramica, pareti bianche, pavimento con piastrelle a mosaico, lavabo da incasso, top in granito, pavimento bianco e ante lisce

A bright bathroom remodel and refurbishment. The clients wanted a lot of storage, a good size bath and a walk in wet room shower which we delivered. Their love of blue was noted and we accented it with yellow, teak furniture and funky black tapware
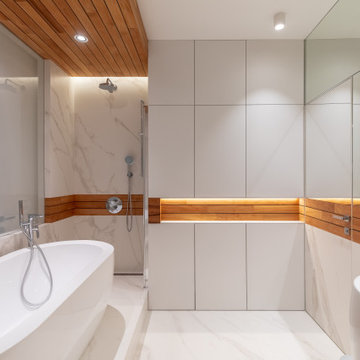
Ванная комната
Foto di una grande stanza da bagno padronale design con vasca freestanding, zona vasca/doccia separata, piastrelle bianche, pareti bianche, pavimento bianco e doccia aperta
Foto di una grande stanza da bagno padronale design con vasca freestanding, zona vasca/doccia separata, piastrelle bianche, pareti bianche, pavimento bianco e doccia aperta
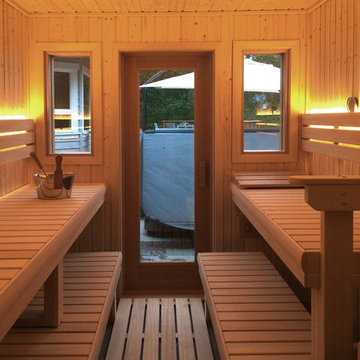
Linda Oyama Bryan
Esempio di una sauna minimal di medie dimensioni con zona vasca/doccia separata, piastrelle bianche, piastrelle in ceramica, pareti grigie e pavimento in legno massello medio
Esempio di una sauna minimal di medie dimensioni con zona vasca/doccia separata, piastrelle bianche, piastrelle in ceramica, pareti grigie e pavimento in legno massello medio
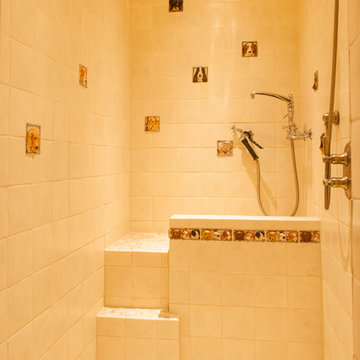
Dog Wash
Ispirazione per una stanza da bagno padronale stile rurale di medie dimensioni con zona vasca/doccia separata, doccia aperta, ante in stile shaker, ante in legno scuro, vasca sottopiano, piastrelle beige, piastrelle in ceramica, pareti beige, pavimento in terracotta, lavabo da incasso, top in superficie solida, pavimento rosso e top marrone
Ispirazione per una stanza da bagno padronale stile rurale di medie dimensioni con zona vasca/doccia separata, doccia aperta, ante in stile shaker, ante in legno scuro, vasca sottopiano, piastrelle beige, piastrelle in ceramica, pareti beige, pavimento in terracotta, lavabo da incasso, top in superficie solida, pavimento rosso e top marrone
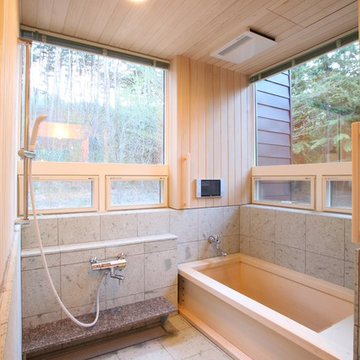
Idee per una stanza da bagno etnica con vasca giapponese, zona vasca/doccia separata, pareti beige, pavimento grigio e pareti in legno

A small contemporary bathroom room which has been renovated to include a wet room shower tray, bath, wall hung basin unit, back to wall toilet, towel rail and cupboard storage.
We also included some little pockets within the shower area for the customer to put their shampoos without encrouching on them within the shower.
Also to maximise the space we installed a pocket door, so no waisted space within the flat at all, in or out of the bathroom.

Our client desired to turn her primary suite into a perfect oasis. This space bathroom retreat is small but is layered in details. The starting point for the bathroom was her love for the colored MTI tub. The bath is far from ordinary in this exquisite home; it is a spa sanctuary. An especially stunning feature is the design of the tile throughout this wet room bathtub/shower combo.

Ambient Elements creates conscious designs for innovative spaces by combining superior craftsmanship, advanced engineering and unique concepts while providing the ultimate wellness experience. We design and build saunas, infrared saunas, steam rooms, hammams, cryo chambers, salt rooms, snow rooms and many other hyperthermic conditioning modalities.

Ispirazione per una grande stanza da bagno padronale nordica con ante in stile shaker, ante in legno scuro, vasca freestanding, zona vasca/doccia separata, WC monopezzo, piastrelle bianche, piastrelle a mosaico, pareti bianche, pavimento con piastrelle a mosaico, lavabo a bacinella, top in quarzite, pavimento multicolore, doccia aperta, top grigio e due lavabi

Esempio di una stanza da bagno padronale etnica con pareti beige, pavimento beige, doccia aperta, piastrelle beige, ante beige, vasca giapponese e zona vasca/doccia separata
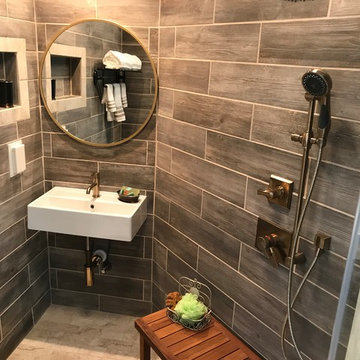
Lee Monarch
Immagine di una piccola stanza da bagno padronale minimalista con zona vasca/doccia separata, WC a due pezzi, piastrelle marroni, piastrelle in ceramica, pareti marroni, pavimento con piastrelle in ceramica, lavabo sospeso, pavimento beige e porta doccia a battente
Immagine di una piccola stanza da bagno padronale minimalista con zona vasca/doccia separata, WC a due pezzi, piastrelle marroni, piastrelle in ceramica, pareti marroni, pavimento con piastrelle in ceramica, lavabo sospeso, pavimento beige e porta doccia a battente
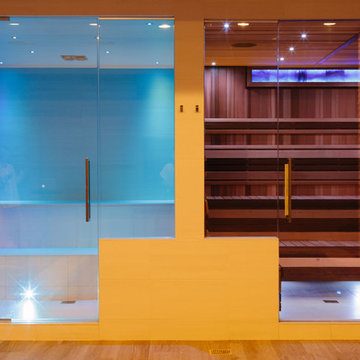
Photo Credit:
Aimée Mazzenga
Immagine di un'ampia sauna chic con zona vasca/doccia separata, piastrelle multicolore, pareti multicolore, pavimento in gres porcellanato, pavimento multicolore e porta doccia a battente
Immagine di un'ampia sauna chic con zona vasca/doccia separata, piastrelle multicolore, pareti multicolore, pavimento in gres porcellanato, pavimento multicolore e porta doccia a battente
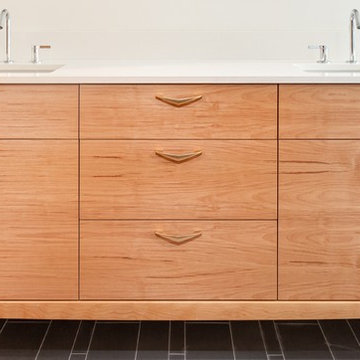
Remodel and addition to a midcentury modern ranch house.
credits:
design: Matthew O. Daby - m.o.daby design
interior design: Angela Mechaley - m.o.daby design
construction: ClarkBuilt
structural engineer: Willamette Building Solutions
photography: Crosby Dove
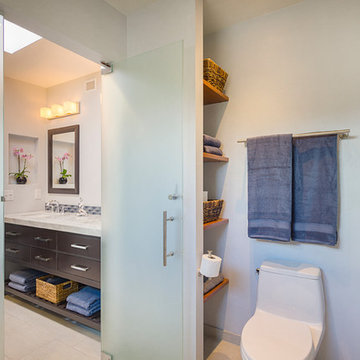
Built in shelving next to the toilet provides space for towels and other bath accessories.
Foto di una piccola stanza da bagno contemporanea con consolle stile comò, ante in legno bruno, zona vasca/doccia separata, WC monopezzo, piastrelle grigie, piastrelle in gres porcellanato, pareti grigie, pavimento in gres porcellanato, lavabo sottopiano, top in marmo e pavimento beige
Foto di una piccola stanza da bagno contemporanea con consolle stile comò, ante in legno bruno, zona vasca/doccia separata, WC monopezzo, piastrelle grigie, piastrelle in gres porcellanato, pareti grigie, pavimento in gres porcellanato, lavabo sottopiano, top in marmo e pavimento beige

Our clients decided to take their childhood home down to the studs and rebuild into a contemporary three-story home filled with natural light. We were struck by the architecture of the home and eagerly agreed to provide interior design services for their kitchen, three bathrooms, and general finishes throughout. The home is bright and modern with a very controlled color palette, clean lines, warm wood tones, and variegated tiles.
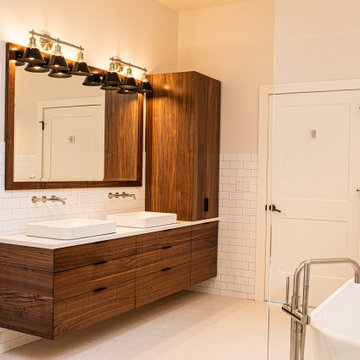
Walnut floating vanities in newly remodeled master bath. Vanities have all drawers below the counter including a top drawer under the sinks.
Ispirazione per una grande stanza da bagno padronale design con ante lisce, ante marroni, vasca freestanding, zona vasca/doccia separata, WC monopezzo, piastrelle bianche, piastrelle in ceramica, pareti multicolore, pavimento in gres porcellanato, lavabo a bacinella, top in quarzo composito, pavimento bianco, doccia aperta, top bianco, panca da doccia, due lavabi, mobile bagno sospeso e soffitto a volta
Ispirazione per una grande stanza da bagno padronale design con ante lisce, ante marroni, vasca freestanding, zona vasca/doccia separata, WC monopezzo, piastrelle bianche, piastrelle in ceramica, pareti multicolore, pavimento in gres porcellanato, lavabo a bacinella, top in quarzo composito, pavimento bianco, doccia aperta, top bianco, panca da doccia, due lavabi, mobile bagno sospeso e soffitto a volta
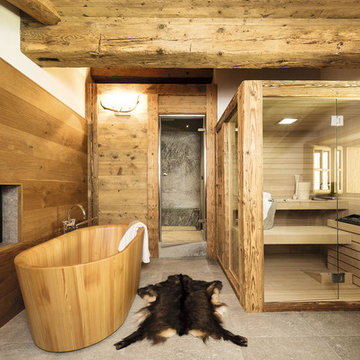
Immagine di una grande sauna rustica con vasca freestanding, zona vasca/doccia separata, pareti marroni, pavimento in pietra calcarea, pavimento grigio e porta doccia a battente
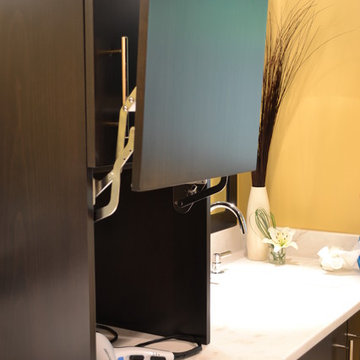
We collaborated with T.H.E. Remodel Group to define a space plan that opened up the existing hall bathroom and entered the neighboring bedroom. This space allowed us to double the size of the shower and added needed closet storage, two vanity sinks, custom cabinetry with storage and radiant heating. The client was fond of contemporary yet classic design, and we settled on classic Carrera marble for the countertops, with chrome accents. To give the bathroom a bit of contemporary punch we selected an unexpected Sombera yellow for the walls. To coordinate with the vanity, we chose for the master shower a gorgeous easy-care porcelain tile reminiscent of Carrera marble. This new generation tile is almost impossible to detect porcelain versus natural stone, but allows the homeowners to enjoy zero maintenance and easy clean up.
For more about Angela Todd Studios, click here: https://www.angelatoddstudios.com/
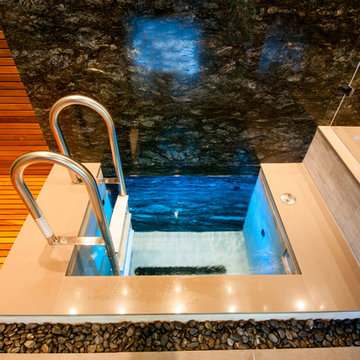
Construction: Kingdom Builders
Immagine di un'ampia sauna design con ante a persiana, ante in legno chiaro, vasca giapponese, zona vasca/doccia separata, WC monopezzo, piastrelle nere, lastra di pietra, pavimento con piastrelle di ciottoli, lavabo da incasso e top in quarzo composito
Immagine di un'ampia sauna design con ante a persiana, ante in legno chiaro, vasca giapponese, zona vasca/doccia separata, WC monopezzo, piastrelle nere, lastra di pietra, pavimento con piastrelle di ciottoli, lavabo da incasso e top in quarzo composito
Stanze da Bagno arancioni con zona vasca/doccia separata - Foto e idee per arredare
1